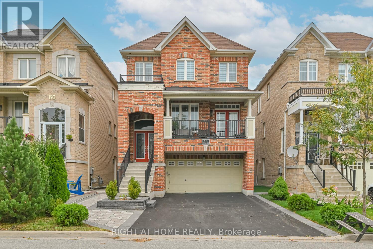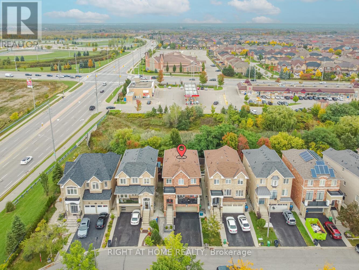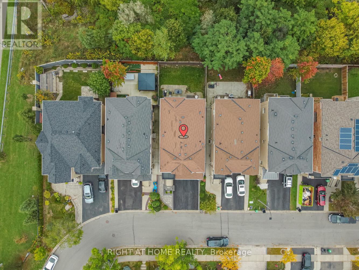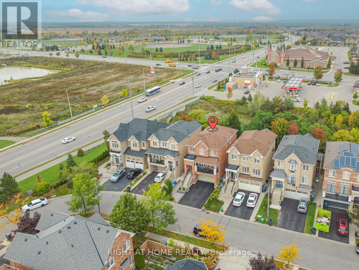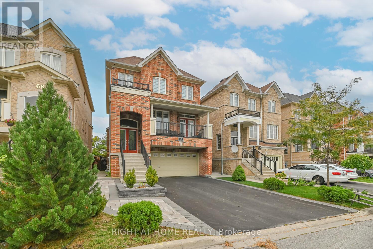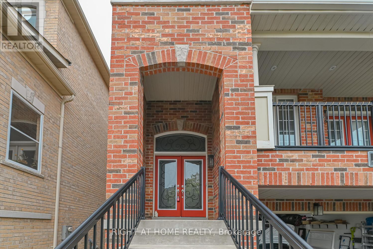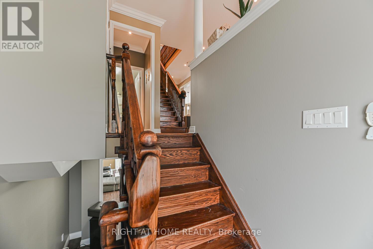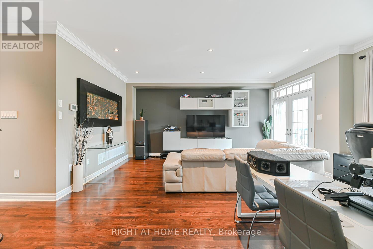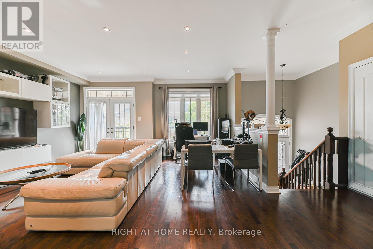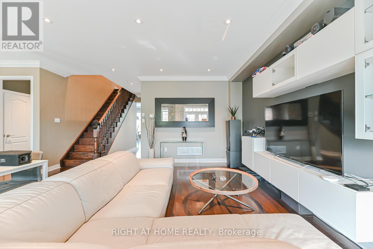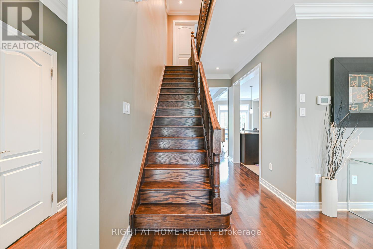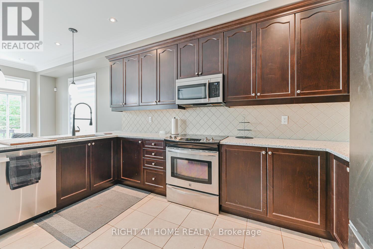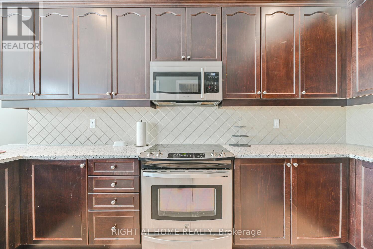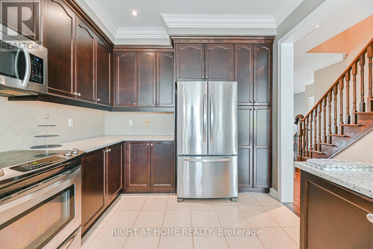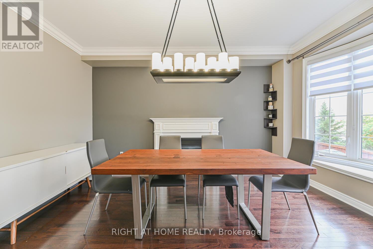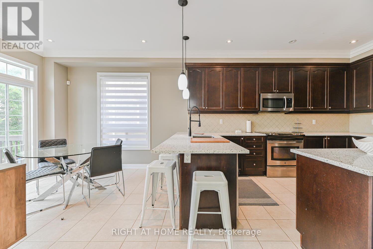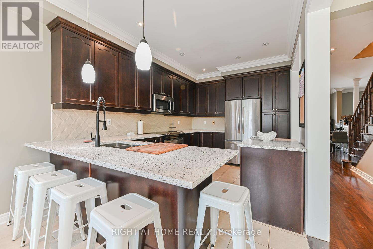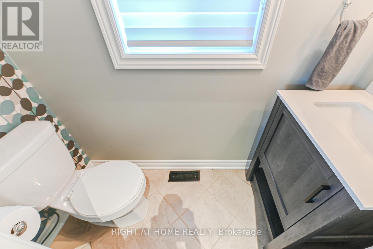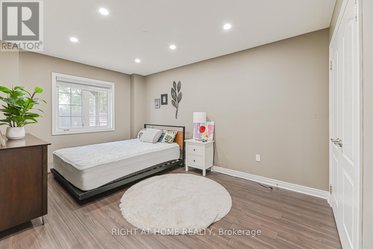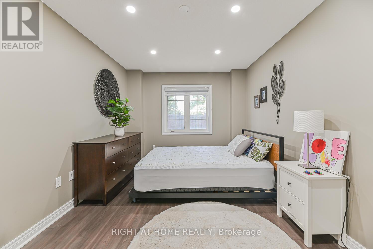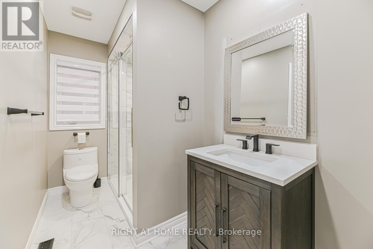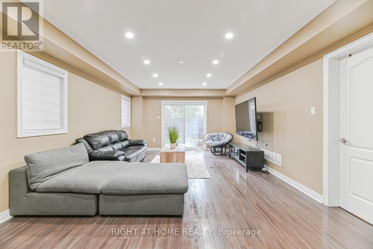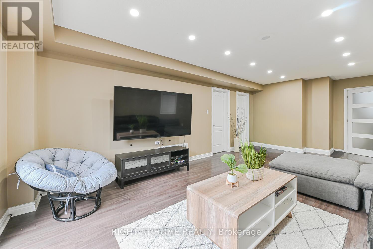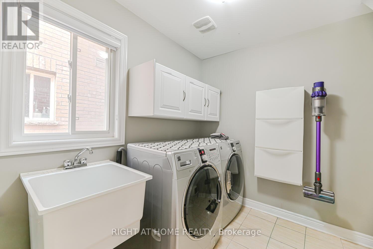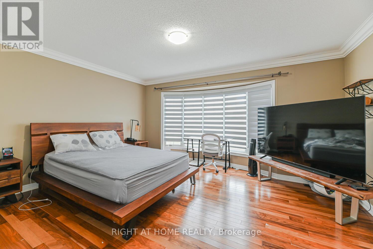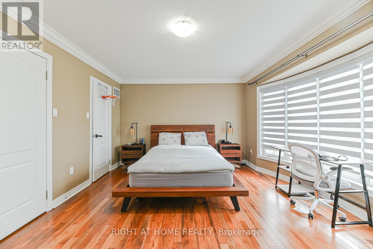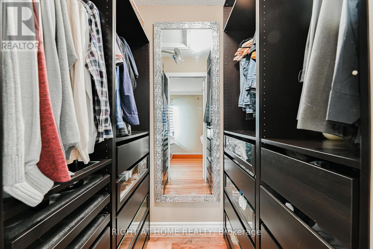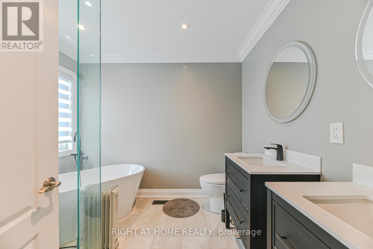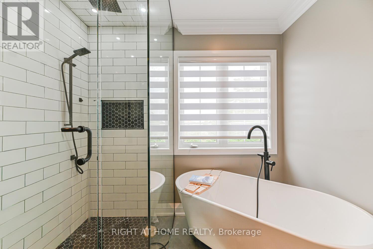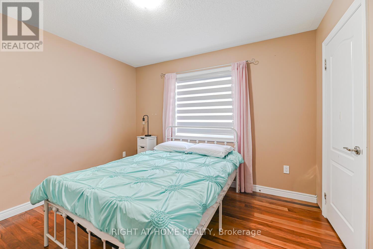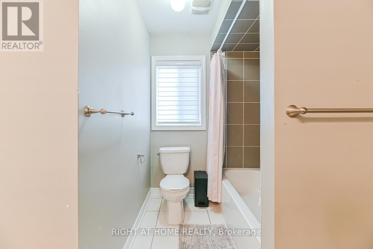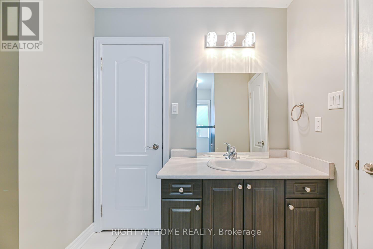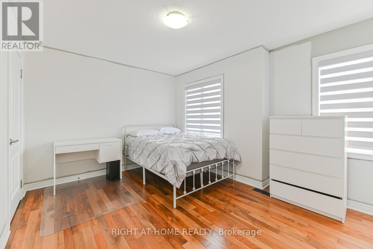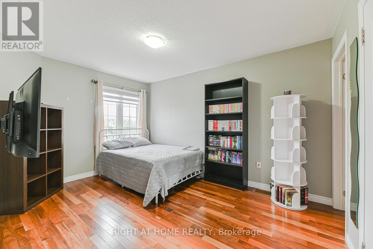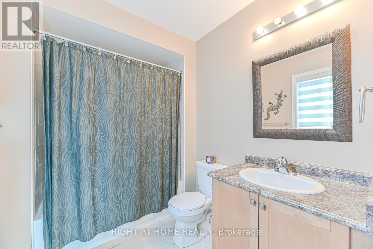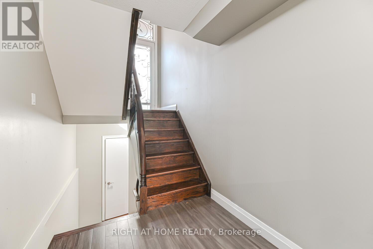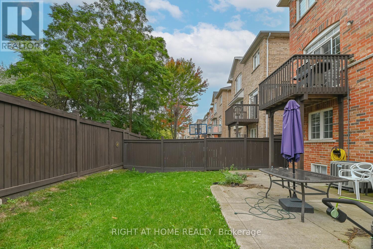5 Bedroom
6 Bathroom
3000 - 3500 sqft
Fireplace
Central Air Conditioning
Forced Air
$1,350,000
Rare find backing on to ravine no home behind**, 5 Bedroom, 6 Washroom detached home, approx 3,200 Sq.Ft. of living space, perfect for multi-family living and investors. Spacious Layout designed with luxury in mind. Lower level offers a 5th bedroom with 3-pc washroom, separate entrance, and walk-out to the backyard - ideal for use as an in-law suite. 9 Ft ceiling at main level, stainless steel appliances in kitchen with breakfast area leading to a wooden deck, overlooking the majestic ravine. Second level offers 4 large bedrooms, 3 full bathrooms,each bedroom with bathroom access. Close to Schools, bus stops, parks, plaza, and much more amenities. Basement has a recreation room, washroom and gym room. The gym room can easily be converted in to another bedroom. ** No walkway**. (id:41954)
Open House
This property has open houses!
Starts at:
2:00 pm
Ends at:
4:00 pm
Property Details
|
MLS® Number
|
W12429678 |
|
Property Type
|
Single Family |
|
Community Name
|
Sandringham-Wellington |
|
Features
|
Carpet Free |
|
Parking Space Total
|
6 |
Building
|
Bathroom Total
|
6 |
|
Bedrooms Above Ground
|
5 |
|
Bedrooms Total
|
5 |
|
Appliances
|
Garage Door Opener Remote(s), Dishwasher, Dryer, Garage Door Opener, Range, Washer, Window Coverings, Refrigerator |
|
Basement Development
|
Finished |
|
Basement Type
|
N/a (finished) |
|
Construction Style Attachment
|
Detached |
|
Cooling Type
|
Central Air Conditioning |
|
Exterior Finish
|
Brick Facing |
|
Fireplace Present
|
Yes |
|
Fireplace Total
|
2 |
|
Flooring Type
|
Hardwood, Laminate, Vinyl, Ceramic |
|
Foundation Type
|
Concrete |
|
Half Bath Total
|
1 |
|
Heating Fuel
|
Natural Gas |
|
Heating Type
|
Forced Air |
|
Stories Total
|
3 |
|
Size Interior
|
3000 - 3500 Sqft |
|
Type
|
House |
|
Utility Water
|
Municipal Water |
Parking
Land
|
Acreage
|
No |
|
Sewer
|
Sanitary Sewer |
|
Size Depth
|
98 Ft ,6 In |
|
Size Frontage
|
34 Ft ,2 In |
|
Size Irregular
|
34.2 X 98.5 Ft |
|
Size Total Text
|
34.2 X 98.5 Ft |
|
Zoning Description
|
R1c |
Rooms
| Level |
Type |
Length |
Width |
Dimensions |
|
Second Level |
Primary Bedroom |
4.79 m |
3.9 m |
4.79 m x 3.9 m |
|
Second Level |
Bedroom 2 |
3.16 m |
3.1 m |
3.16 m x 3.1 m |
|
Second Level |
Bedroom 3 |
4.32 m |
2.89 m |
4.32 m x 2.89 m |
|
Second Level |
Bedroom 4 |
5.09 m |
3.35 m |
5.09 m x 3.35 m |
|
Basement |
Recreational, Games Room |
10.19 m |
4.06 m |
10.19 m x 4.06 m |
|
Lower Level |
Bedroom 5 |
5.14 m |
3.15 m |
5.14 m x 3.15 m |
|
Lower Level |
Family Room |
7.64 m |
4.05 m |
7.64 m x 4.05 m |
|
Main Level |
Living Room |
6.44 m |
8.5 m |
6.44 m x 8.5 m |
|
Main Level |
Family Room |
4.16 m |
4.51 m |
4.16 m x 4.51 m |
|
Main Level |
Kitchen |
3.14 m |
4.25 m |
3.14 m x 4.25 m |
|
Main Level |
Eating Area |
3.14 m |
2.98 m |
3.14 m x 2.98 m |
|
Main Level |
Laundry Room |
2.89 m |
2.28 m |
2.89 m x 2.28 m |
Utilities
|
Cable
|
Available |
|
Electricity
|
Available |
|
Sewer
|
Available |
https://www.realtor.ca/real-estate/28919337/64-everingham-circle-brampton-sandringham-wellington-sandringham-wellington
