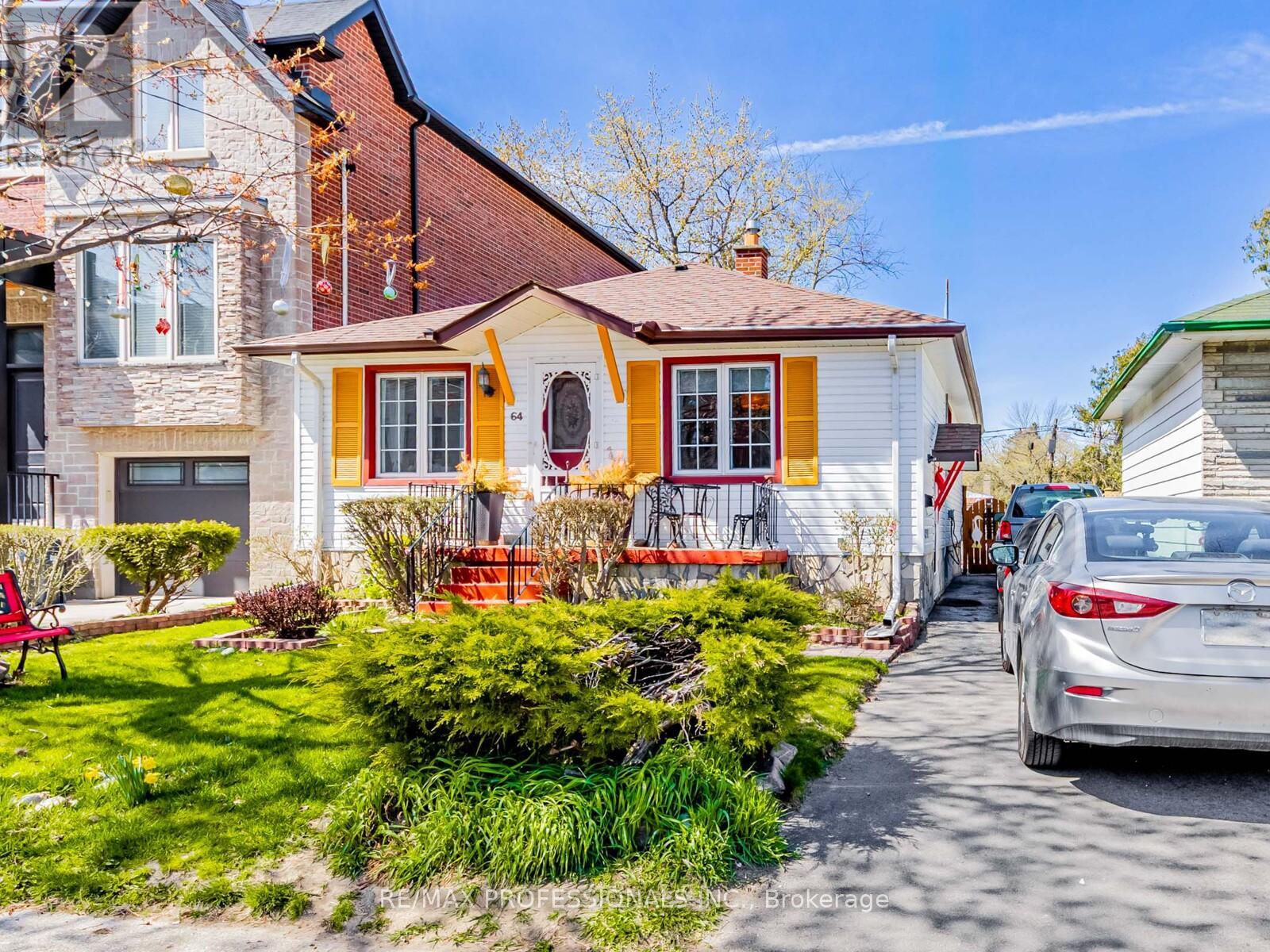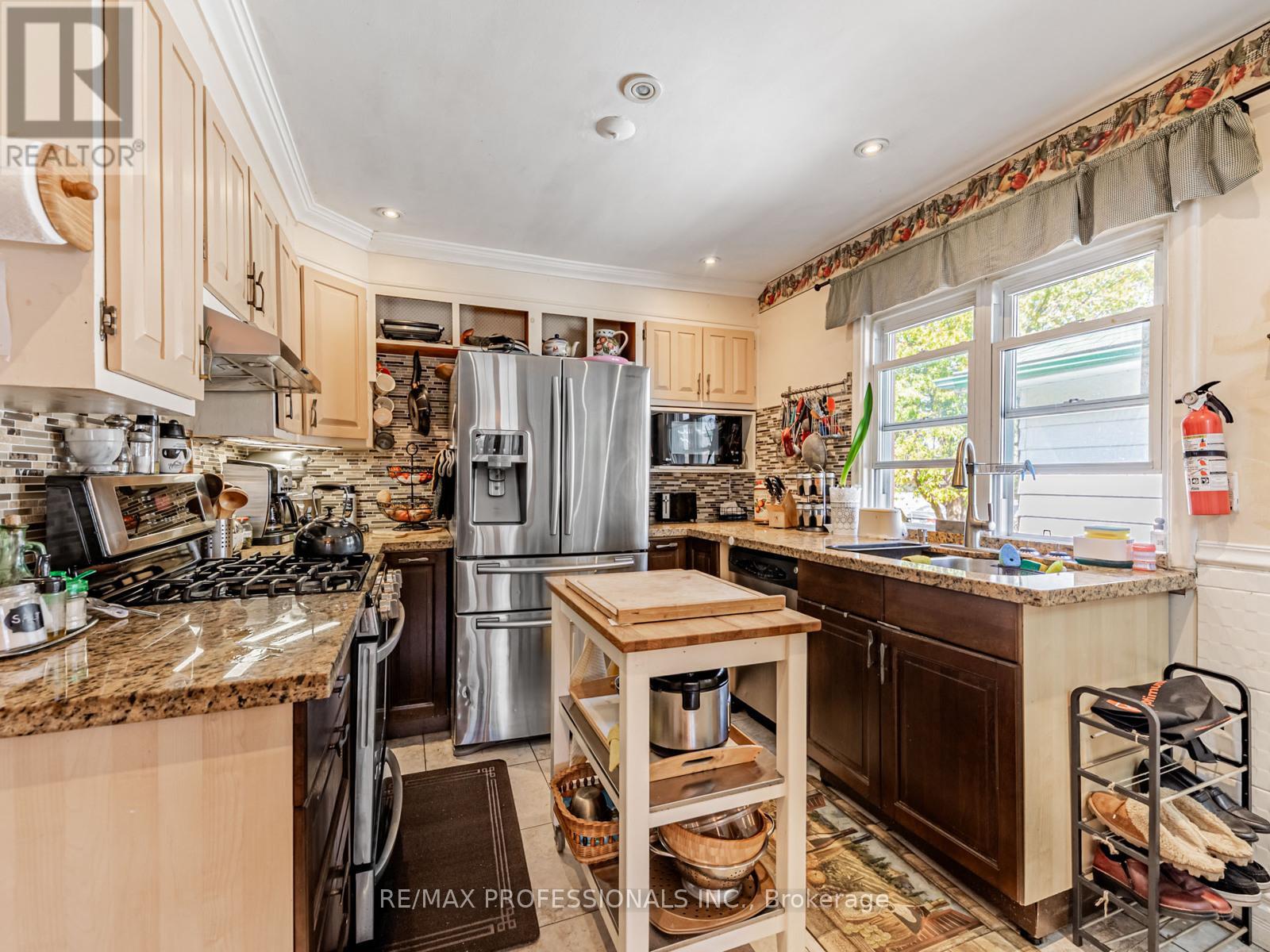4 Bedroom
2 Bathroom
700 - 1100 sqft
Bungalow
Fireplace
Above Ground Pool
Central Air Conditioning
Forced Air
$998,900
Charming Bungalow in the Sought-After Long Branch Neighbourhood! Welcome to this delightful 3+1 bedroom, 2 bathroom detached bungalow located in one of South Etobicoke's most desirable communities. Situated on a generous 36 ft x 125 ft lot, this property offers endless potential for families, renovators, or builders alike. The finished basement with a separate entrance features a spacious additional bedroom-ideal for guests, in-laws, or rental income. Many homes in the area have been expanded or custom built, offering the exciting opportunity to add on, rebuild, or simply enjoy the home as-is. Step outside to your private backyard oasis, complete with a large yard perfect for entertaining, gardening, or relaxing. Bonus feature: an above-ground swimming pool for those warm summer days! Located just minutes from excellent schools, parks, Sherway Gardens, transit, and the vibrant restaurants and shops of Long Branch-this home combines comfort, character, and location. An excellent opportunity in a family-friendly neighbourhood-don't miss your chance to make this gem your own! (id:41954)
Property Details
|
MLS® Number
|
W12142947 |
|
Property Type
|
Single Family |
|
Community Name
|
Long Branch |
|
Features
|
Carpet Free |
|
Parking Space Total
|
4 |
|
Pool Type
|
Above Ground Pool |
Building
|
Bathroom Total
|
2 |
|
Bedrooms Above Ground
|
3 |
|
Bedrooms Below Ground
|
1 |
|
Bedrooms Total
|
4 |
|
Appliances
|
Microwave, Stove, Refrigerator |
|
Architectural Style
|
Bungalow |
|
Basement Development
|
Partially Finished |
|
Basement Features
|
Separate Entrance |
|
Basement Type
|
N/a (partially Finished) |
|
Construction Style Attachment
|
Detached |
|
Cooling Type
|
Central Air Conditioning |
|
Exterior Finish
|
Vinyl Siding |
|
Fireplace Present
|
Yes |
|
Flooring Type
|
Hardwood, Tile |
|
Foundation Type
|
Block |
|
Half Bath Total
|
1 |
|
Heating Fuel
|
Natural Gas |
|
Heating Type
|
Forced Air |
|
Stories Total
|
1 |
|
Size Interior
|
700 - 1100 Sqft |
|
Type
|
House |
|
Utility Water
|
Municipal Water |
Parking
Land
|
Acreage
|
No |
|
Sewer
|
Sanitary Sewer |
|
Size Depth
|
125 Ft |
|
Size Frontage
|
36 Ft |
|
Size Irregular
|
36 X 125 Ft |
|
Size Total Text
|
36 X 125 Ft |
Rooms
| Level |
Type |
Length |
Width |
Dimensions |
|
Basement |
Bedroom 4 |
5.2 m |
3 m |
5.2 m x 3 m |
|
Basement |
Bathroom |
2.34 m |
1.68 m |
2.34 m x 1.68 m |
|
Basement |
Laundry Room |
7.4 m |
3.5 m |
7.4 m x 3.5 m |
|
Main Level |
Living Room |
4 m |
3.5 m |
4 m x 3.5 m |
|
Main Level |
Dining Room |
2.5 m |
3.5 m |
2.5 m x 3.5 m |
|
Main Level |
Kitchen |
2.9 m |
3.4 m |
2.9 m x 3.4 m |
|
Main Level |
Primary Bedroom |
3 m |
3.6 m |
3 m x 3.6 m |
|
Main Level |
Bedroom 2 |
3.7 m |
2.4 m |
3.7 m x 2.4 m |
|
Main Level |
Bedroom 3 |
1.9 m |
4.5 m |
1.9 m x 4.5 m |
|
Main Level |
Bathroom |
1.7 m |
2.4 m |
1.7 m x 2.4 m |
https://www.realtor.ca/real-estate/28300374/64-elder-avenue-toronto-long-branch-long-branch




















