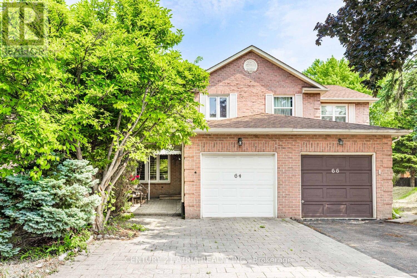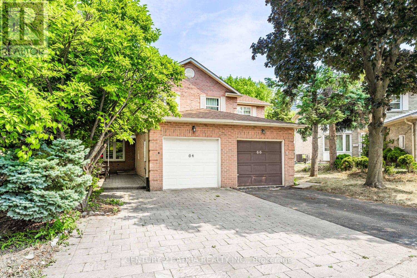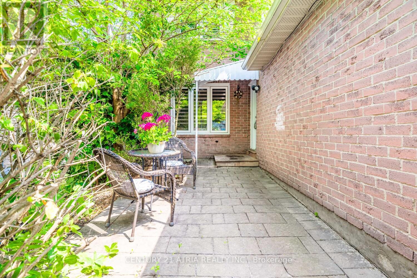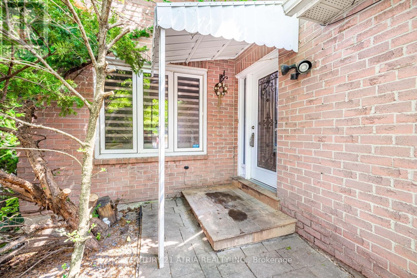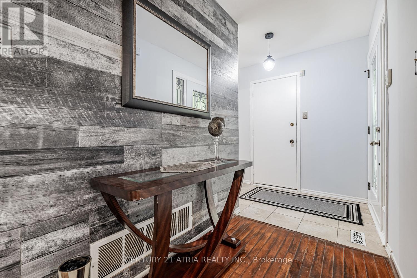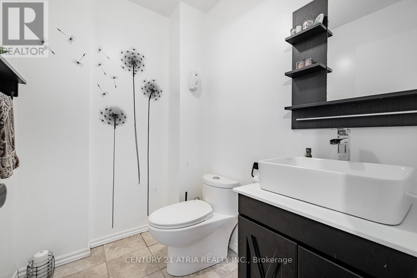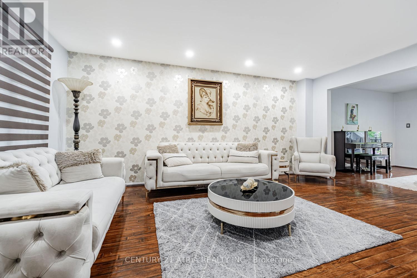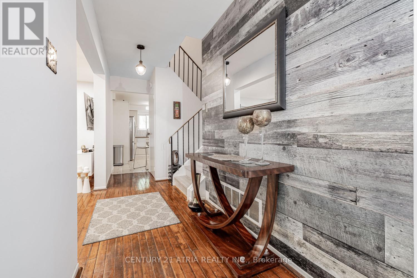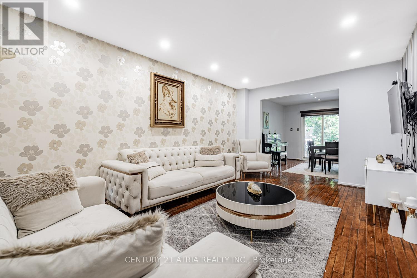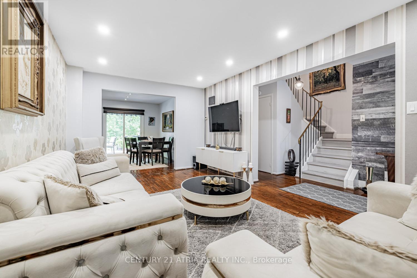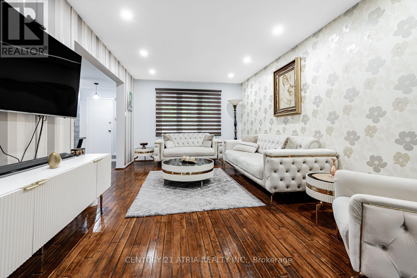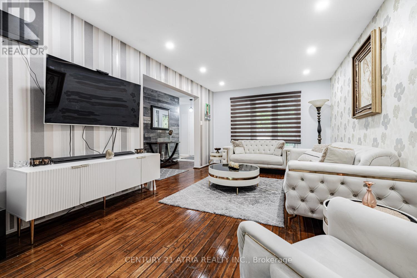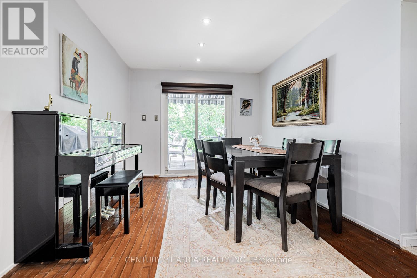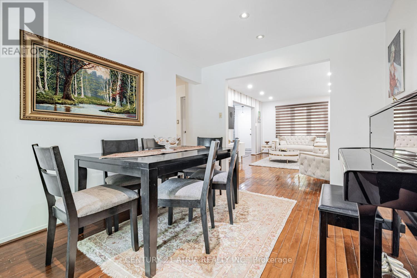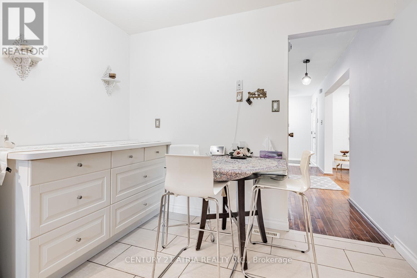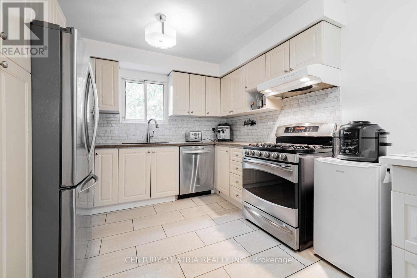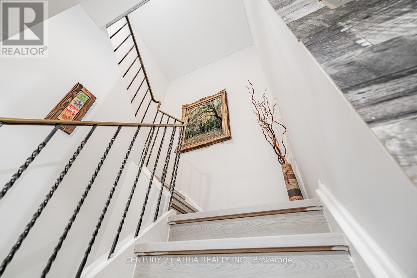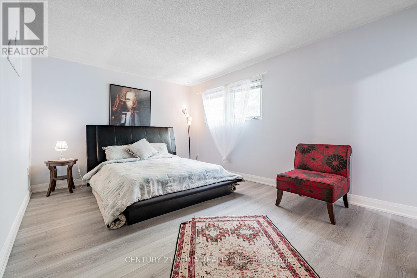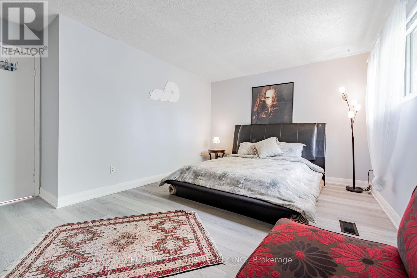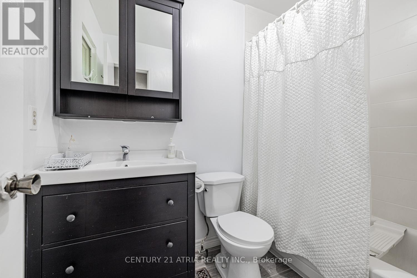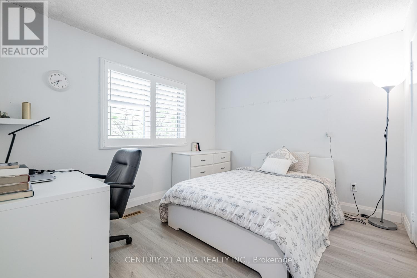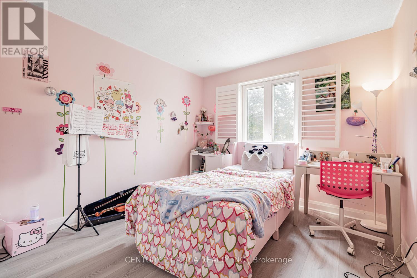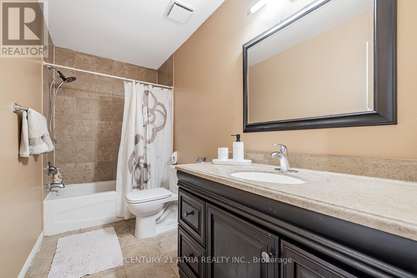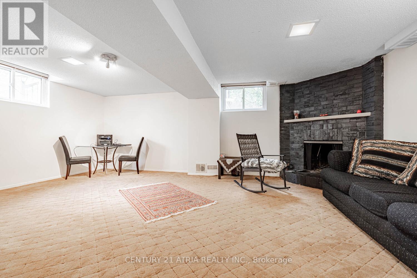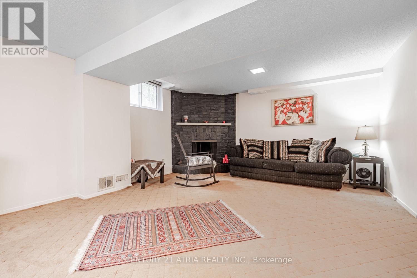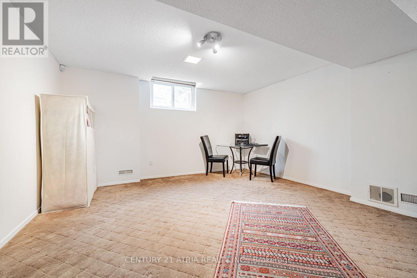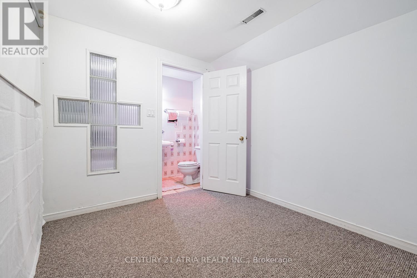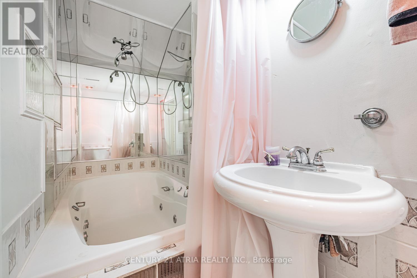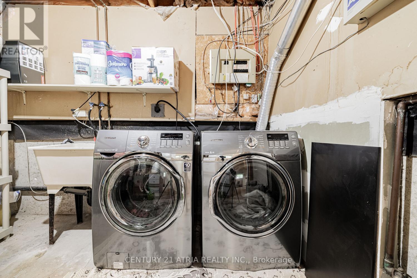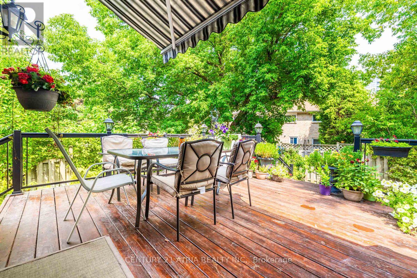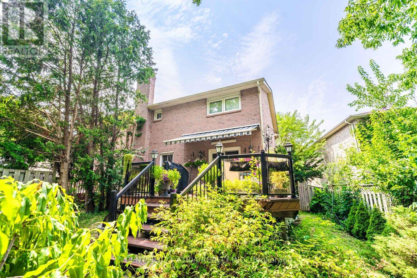4 Bedroom
4 Bathroom
1500 - 2000 sqft
Fireplace
Central Air Conditioning
Forced Air
$1,199,000
Well-maintained and tastefully upgraded 2-storey semi-detached home located on a quiet & safe crescent in one of Thornhills most desirable neighborhoods - York-hill Community. This bright home features a very practical layout including a separate specious living & dining area with walkout to a large designer deck; the upgraded kitchen includes granite countertop and stainless-steel appliances. Second floor: 3 generously sized bedrooms including a master with ensuite and an extra full bath, brand new laminate floor & baseboards, brand new staircase, and freshly painted. A one-bed finished basement with a cozy living area plus a charming wood-burning fireplace, and ample storage. Elegant stone driveway and a single attached garage provide plenty of parking. Just minutes to Yonge St, public transit, top-rated schools, Garnet Williams Community Center, parks, shopping, restaurants, and more! Don't miss this exceptional opportunity! (id:41954)
Property Details
|
MLS® Number
|
N12326265 |
|
Property Type
|
Single Family |
|
Community Name
|
Crestwood-Springfarm-Yorkhill |
|
Amenities Near By
|
Hospital, Park, Schools, Place Of Worship |
|
Equipment Type
|
Water Heater |
|
Parking Space Total
|
3 |
|
Rental Equipment Type
|
Water Heater |
Building
|
Bathroom Total
|
4 |
|
Bedrooms Above Ground
|
3 |
|
Bedrooms Below Ground
|
1 |
|
Bedrooms Total
|
4 |
|
Amenities
|
Fireplace(s) |
|
Appliances
|
Garage Door Opener Remote(s), Dishwasher, Dryer, Stove, Washer, Refrigerator |
|
Basement Development
|
Finished |
|
Basement Type
|
N/a (finished) |
|
Construction Style Attachment
|
Semi-detached |
|
Cooling Type
|
Central Air Conditioning |
|
Exterior Finish
|
Brick |
|
Fireplace Present
|
Yes |
|
Fireplace Total
|
1 |
|
Flooring Type
|
Hardwood, Ceramic, Laminate |
|
Foundation Type
|
Concrete |
|
Half Bath Total
|
1 |
|
Heating Fuel
|
Natural Gas |
|
Heating Type
|
Forced Air |
|
Stories Total
|
2 |
|
Size Interior
|
1500 - 2000 Sqft |
|
Type
|
House |
|
Utility Water
|
Municipal Water |
Parking
Land
|
Acreage
|
No |
|
Fence Type
|
Fenced Yard |
|
Land Amenities
|
Hospital, Park, Schools, Place Of Worship |
|
Sewer
|
Sanitary Sewer |
|
Size Depth
|
121 Ft ,3 In |
|
Size Frontage
|
21 Ft ,1 In |
|
Size Irregular
|
21.1 X 121.3 Ft |
|
Size Total Text
|
21.1 X 121.3 Ft |
Rooms
| Level |
Type |
Length |
Width |
Dimensions |
|
Second Level |
Primary Bedroom |
4.95 m |
4.2 m |
4.95 m x 4.2 m |
|
Second Level |
Bedroom 2 |
3.85 m |
3 m |
3.85 m x 3 m |
|
Second Level |
Bedroom 3 |
3.41 m |
3.06 m |
3.41 m x 3.06 m |
|
Basement |
Recreational, Games Room |
6.37 m |
4.28 m |
6.37 m x 4.28 m |
|
Basement |
Bedroom |
3.32 m |
3.22 m |
3.32 m x 3.22 m |
|
Main Level |
Foyer |
6.05 m |
1.38 m |
6.05 m x 1.38 m |
|
Main Level |
Living Room |
5.22 m |
3.35 m |
5.22 m x 3.35 m |
|
Main Level |
Dining Room |
3.63 m |
3.35 m |
3.63 m x 3.35 m |
|
Main Level |
Kitchen |
4.42 m |
3.02 m |
4.42 m x 3.02 m |
https://www.realtor.ca/real-estate/28694043/64-colleen-street-vaughan-crestwood-springfarm-yorkhill-crestwood-springfarm-yorkhill
