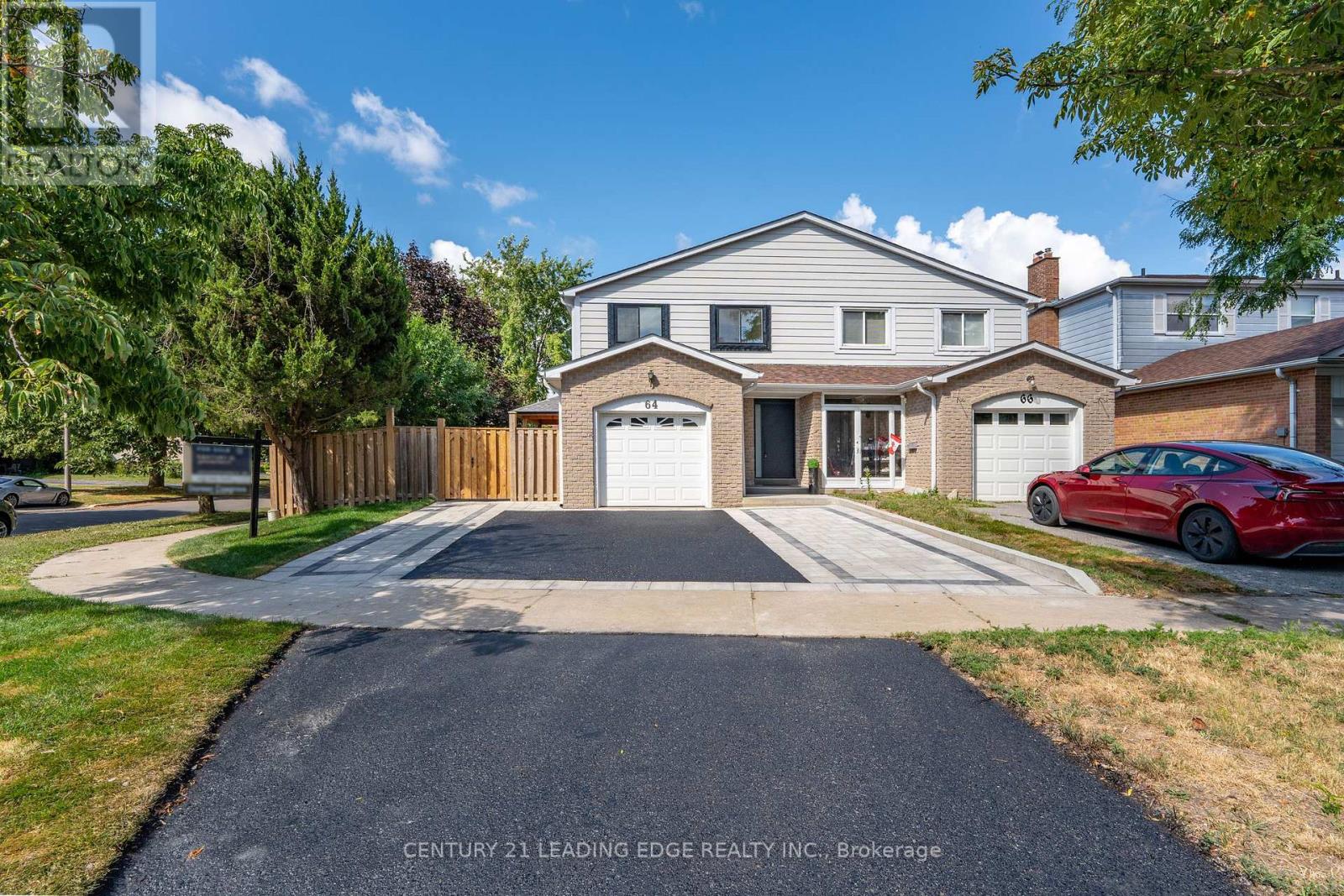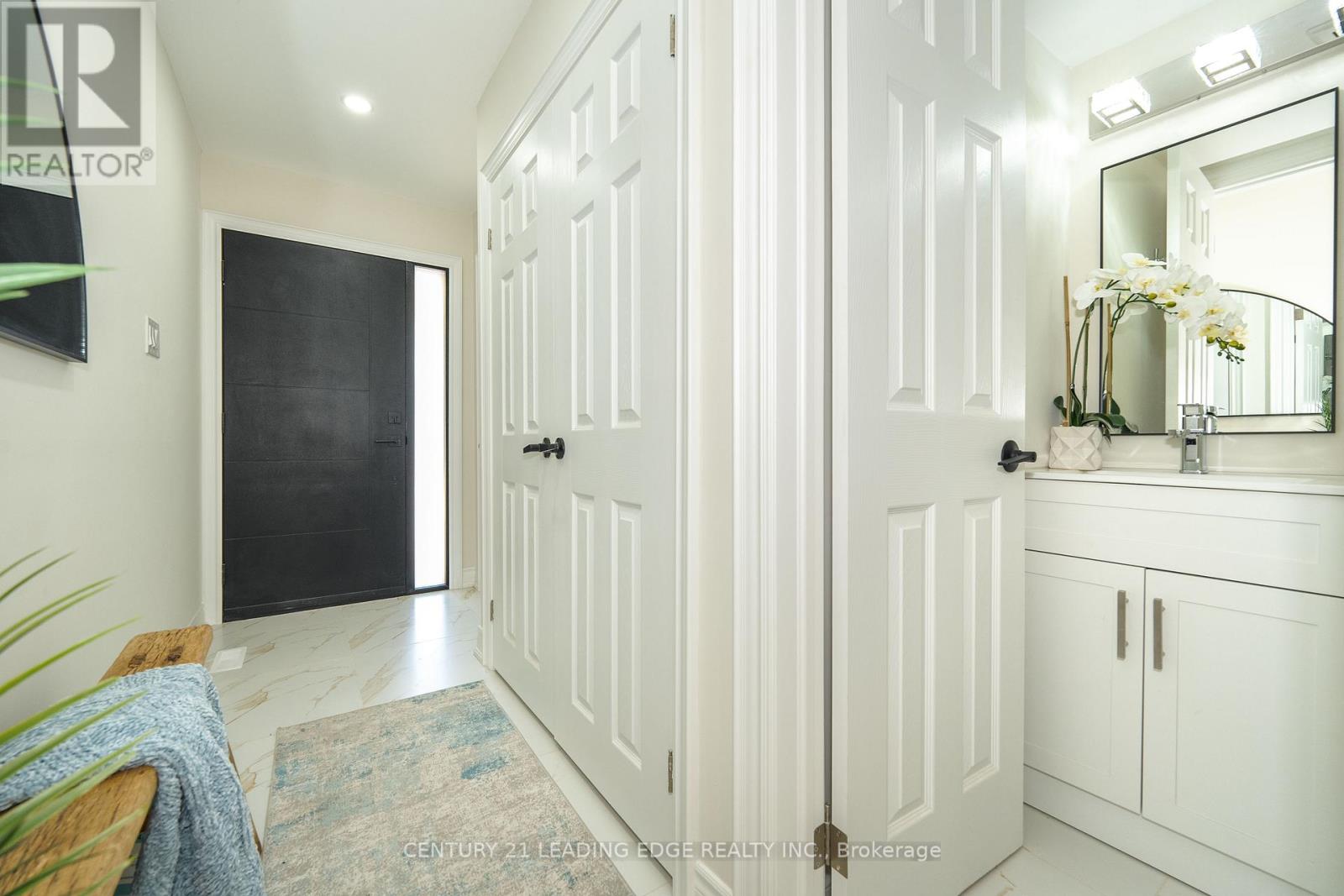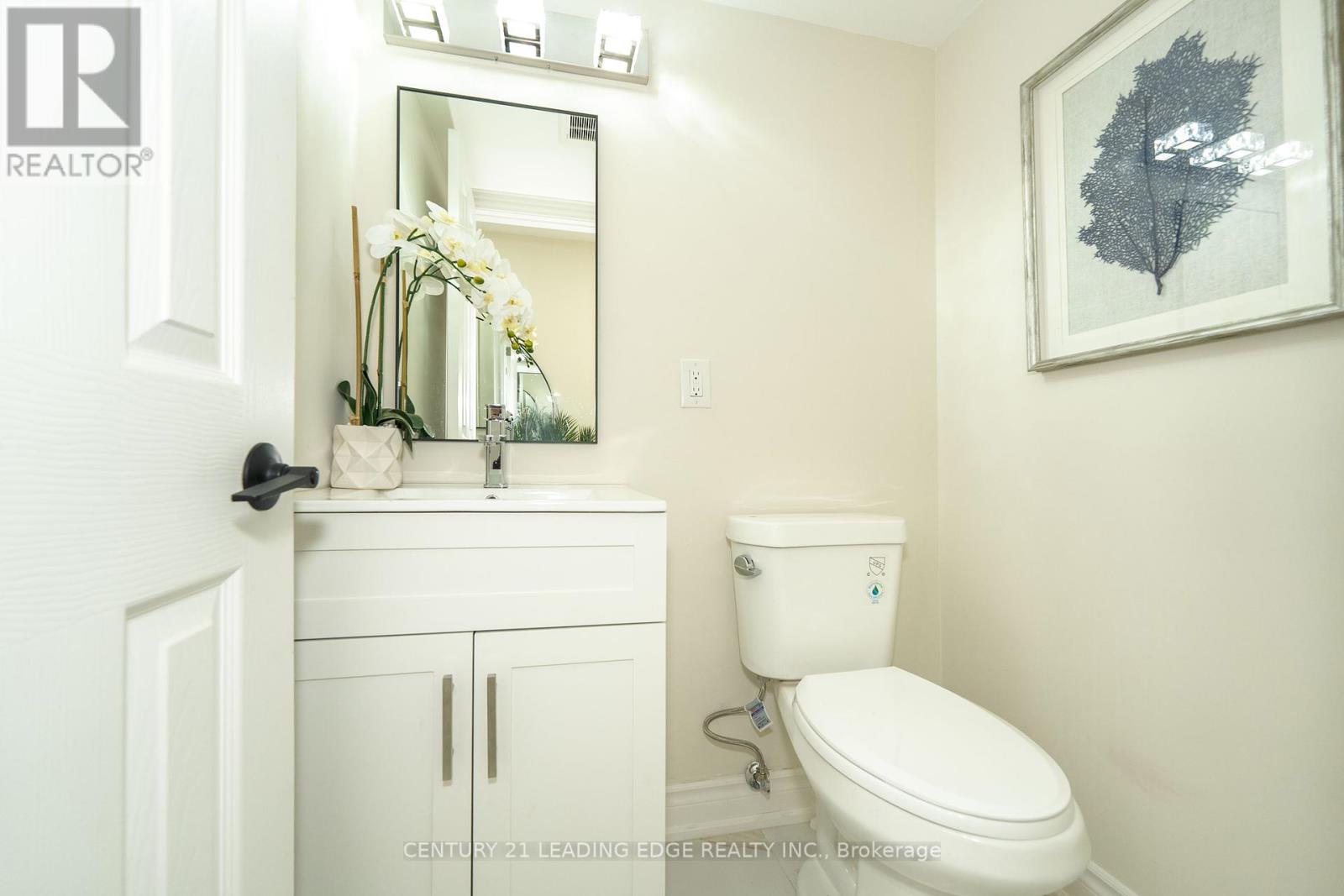6 Bedroom
4 Bathroom
1500 - 2000 sqft
Central Air Conditioning
Forced Air
$999,900
Welcome to this stunning 2-storey semi-detached home on a premium large irregular corner lot in prime Agincourt, featuring 4 spacious bedrooms, 4 bathrooms, and main floor laundry. Fabulous 2-bedroom basement apartment with Legal Retrofit Status. Shows like a model home over $250,000 in top-to-bottom renovations, including pre-engineered hardwood floors on all 3 levels, elegant porcelain tile in bathrooms and entryway, sleek glass railings, and pot lights throughout. The chefs kitchen boasts tall shaker cabinets, quartz island, countertops, and backsplash, plus stainless steel appliances. Walk out from the kitchen to the second patio in a fully fenced, landscaped yard ideal for entertaining. The fully finished 2-bedroom basement apartment includes a separate covered entrance, ensuite laundry, and quartz kitchen perfect for in-laws or rental income. Additional features include 9 new appliances (2 full laundry sets), roof (2023), new furnace (2025) and new hot water tank (2025), fully waterproofed exterior, new interlock driveway and concrete pathways, parking for 3 vehicles plus garage, all bedrooms with double closets and large brand new windows throughout the entire home, spa-like bathrooms with rain showers and custom vanities, a brand new wooden deck, and a storage shed. Located close to transit, parks, shops, schools, and all essential amenities this is a move-in-ready home offering space, style, and income potential. (id:41954)
Property Details
|
MLS® Number
|
E12302743 |
|
Property Type
|
Single Family |
|
Community Name
|
Agincourt North |
|
Amenities Near By
|
Park, Place Of Worship, Schools, Public Transit |
|
Features
|
In-law Suite |
|
Parking Space Total
|
4 |
Building
|
Bathroom Total
|
4 |
|
Bedrooms Above Ground
|
4 |
|
Bedrooms Below Ground
|
2 |
|
Bedrooms Total
|
6 |
|
Appliances
|
Dishwasher, Dryer, Water Heater, Stove, Two Washers, Refrigerator |
|
Basement Features
|
Apartment In Basement, Separate Entrance |
|
Basement Type
|
N/a |
|
Construction Style Attachment
|
Semi-detached |
|
Cooling Type
|
Central Air Conditioning |
|
Exterior Finish
|
Aluminum Siding, Brick |
|
Flooring Type
|
Hardwood |
|
Foundation Type
|
Unknown |
|
Half Bath Total
|
1 |
|
Heating Fuel
|
Natural Gas |
|
Heating Type
|
Forced Air |
|
Stories Total
|
2 |
|
Size Interior
|
1500 - 2000 Sqft |
|
Type
|
House |
|
Utility Water
|
Municipal Water |
Parking
Land
|
Acreage
|
No |
|
Fence Type
|
Fenced Yard |
|
Land Amenities
|
Park, Place Of Worship, Schools, Public Transit |
|
Sewer
|
Sanitary Sewer |
|
Size Depth
|
101 Ft |
|
Size Frontage
|
51 Ft ,1 In |
|
Size Irregular
|
51.1 X 101 Ft |
|
Size Total Text
|
51.1 X 101 Ft |
Rooms
| Level |
Type |
Length |
Width |
Dimensions |
|
Second Level |
Primary Bedroom |
5.97 m |
4.91 m |
5.97 m x 4.91 m |
|
Second Level |
Bedroom 2 |
3.39 m |
2.9 m |
3.39 m x 2.9 m |
|
Second Level |
Bedroom 3 |
3.99 m |
2.9 m |
3.99 m x 2.9 m |
|
Second Level |
Bedroom 4 |
4.3 m |
3.23 m |
4.3 m x 3.23 m |
|
Basement |
Bedroom |
2.99 m |
2.5 m |
2.99 m x 2.5 m |
|
Basement |
Living Room |
4.24 m |
2.47 m |
4.24 m x 2.47 m |
|
Basement |
Kitchen |
4.6 m |
2.16 m |
4.6 m x 2.16 m |
|
Basement |
Bedroom |
4.05 m |
2.99 m |
4.05 m x 2.99 m |
|
Main Level |
Living Room |
5.79 m |
3.08 m |
5.79 m x 3.08 m |
|
Main Level |
Dining Room |
4.6 m |
2.62 m |
4.6 m x 2.62 m |
|
Main Level |
Kitchen |
3.84 m |
3.26 m |
3.84 m x 3.26 m |
https://www.realtor.ca/real-estate/28643759/64-buckhurst-crescent-toronto-agincourt-north-agincourt-north









































