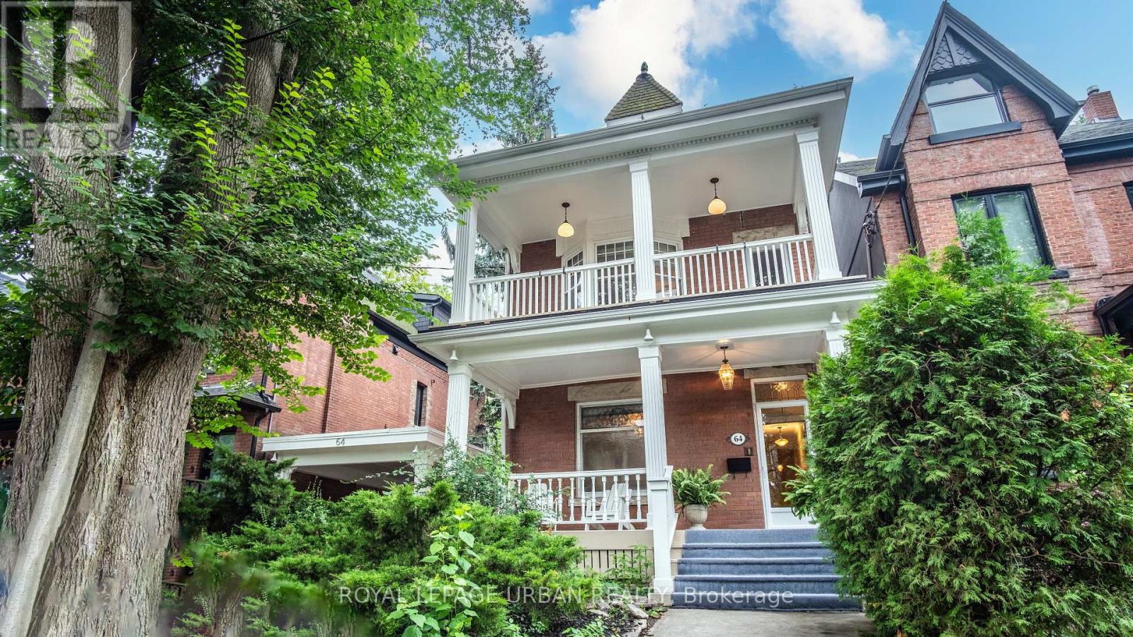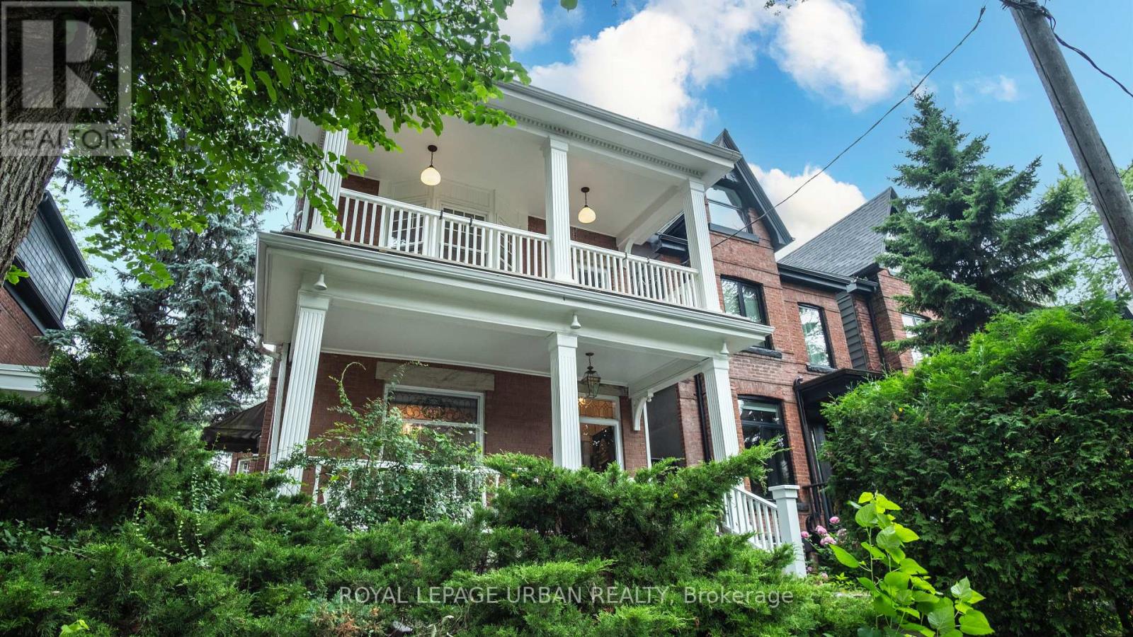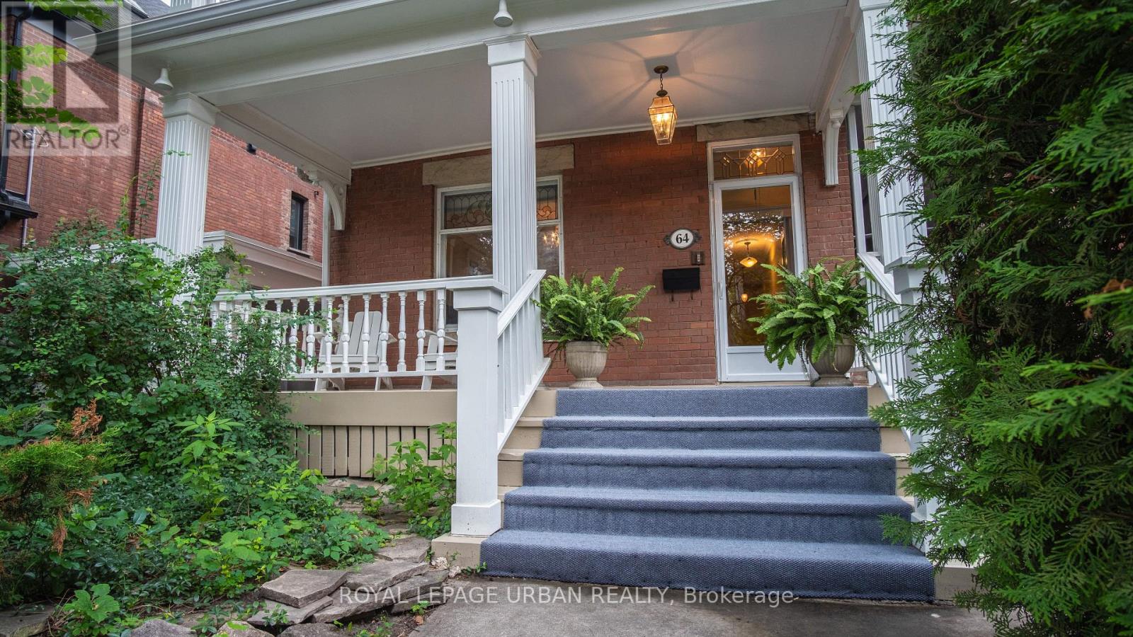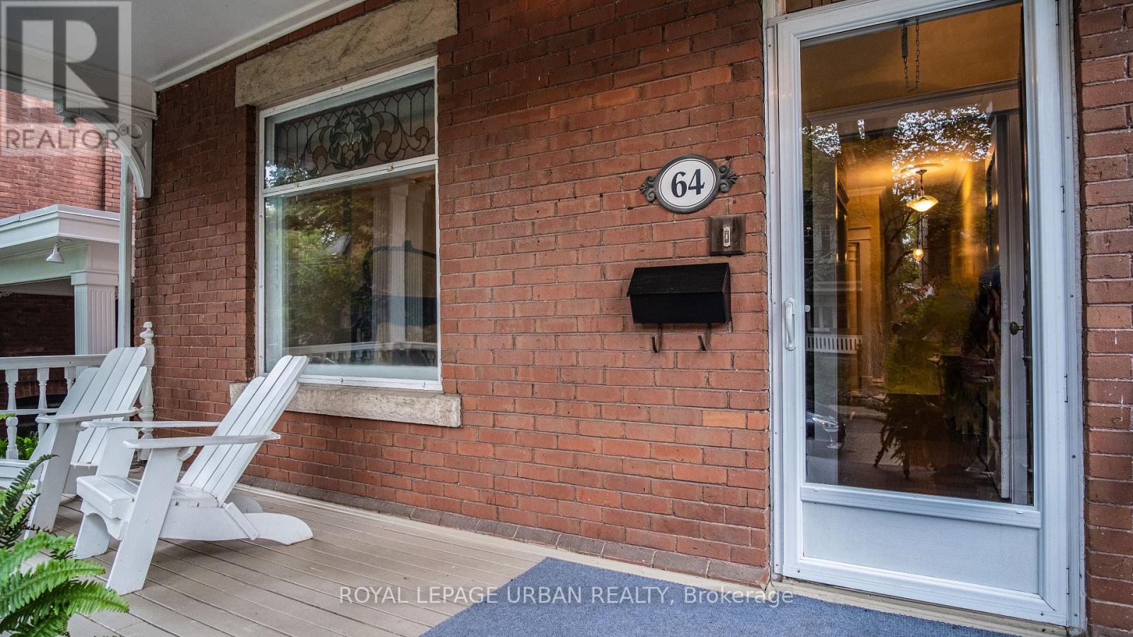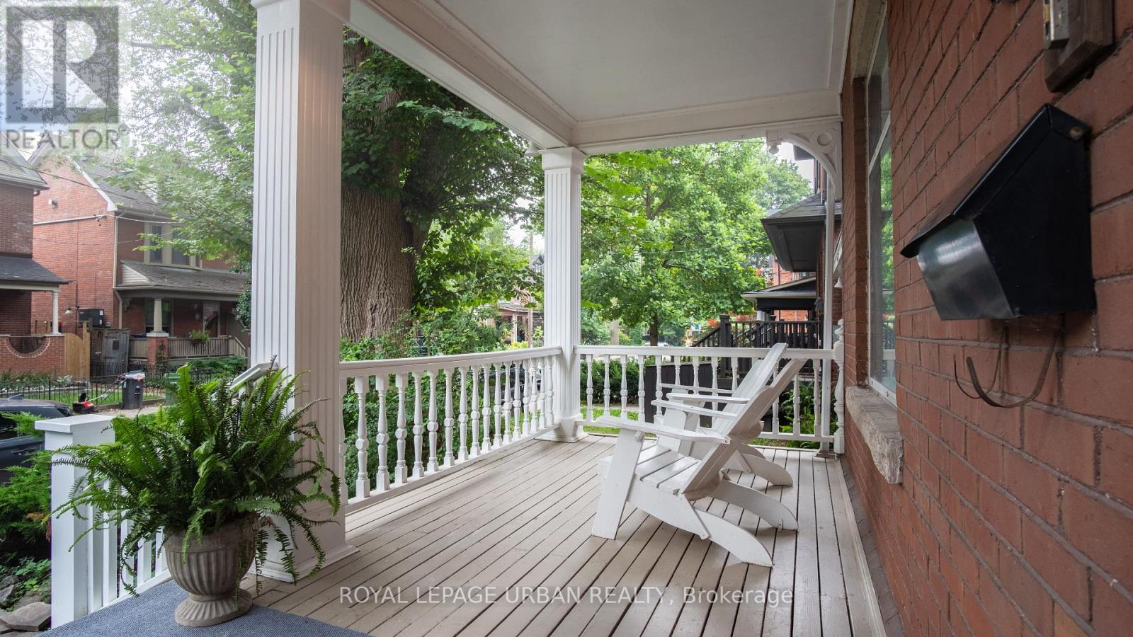6 Bedroom
4 Bathroom
3000 - 3500 sqft
Fireplace
Radiant Heat
$3,698,000
An Edwardian Landmark On One Of Leslievilles Most Loved Tree-Lined Streets, This Rare Three-Storey Detached Blends Timeless Character With Exceptional Flexibility. Lovingly Cared For By The Same Owners For 45 Years. It Is Currently Configured As A Duplex With Two Self-Contained Units, But Could Be Easily Converted Back To A Spacious Single-Family Home. From The Covered Front Veranda, Step Into Elegant Principal Rooms Featuring Crown Moldings, Original Hardwood Floors, French Doors, And Decorative Fireplaces. Sun-Filled Bay Windows Overlook The Side Garden, While Bright Eat-In Kitchens On Both The Main And Second Floors Open To Private Verandas And A Landscaped Backyard Oasis. Across All Three Levels You Will Find Generous Living And Dining Spaces, Up To Six Bedrooms, Multiple Full Baths, And A Finished Lower Level With Laundry And Storage. The Property Offers A Private Drive With Parking For Two, Including A Freestanding Pillared Carport. Original Architectural Details Throughout, And Exciting Potential For Multi-Generational Living, A Laneway Suite Or Even A Pool (Buyer To Verify). Steps From Queen Street E, Hideaway Park, Top-Rated Schools, Shops, Cafés, And The TTC, With Easy Access To Downtown And Major Highways, 64 Brooklyn Avenue Is More Than A Home. It Is A Rare Opportunity To Own A Timeless Piece Of Leslieville History. (id:41954)
Property Details
|
MLS® Number
|
E12327011 |
|
Property Type
|
Multi-family |
|
Community Name
|
South Riverdale |
|
Features
|
Carpet Free |
|
Parking Space Total
|
2 |
|
Structure
|
Deck |
Building
|
Bathroom Total
|
4 |
|
Bedrooms Above Ground
|
3 |
|
Bedrooms Below Ground
|
3 |
|
Bedrooms Total
|
6 |
|
Appliances
|
Dishwasher, Dryer, Microwave, Stove, Washer, Window Coverings, Refrigerator |
|
Basement Development
|
Finished |
|
Basement Features
|
Walk Out, Walk-up |
|
Basement Type
|
N/a (finished) |
|
Exterior Finish
|
Brick |
|
Fireplace Present
|
Yes |
|
Fireplace Total
|
2 |
|
Flooring Type
|
Hardwood, Tile |
|
Foundation Type
|
Unknown |
|
Heating Fuel
|
Natural Gas |
|
Heating Type
|
Radiant Heat |
|
Stories Total
|
3 |
|
Size Interior
|
3000 - 3500 Sqft |
|
Type
|
Duplex |
|
Utility Water
|
Municipal Water |
Parking
Land
|
Acreage
|
No |
|
Sewer
|
Sanitary Sewer |
|
Size Depth
|
120 Ft ,3 In |
|
Size Frontage
|
40 Ft |
|
Size Irregular
|
40 X 120.3 Ft |
|
Size Total Text
|
40 X 120.3 Ft |
|
Zoning Description
|
R(d0.6*809) |
Rooms
| Level |
Type |
Length |
Width |
Dimensions |
|
Second Level |
Living Room |
5.05 m |
5.53 m |
5.05 m x 5.53 m |
|
Second Level |
Dining Room |
2.48 m |
5.53 m |
2.48 m x 5.53 m |
|
Second Level |
Kitchen |
3.74 m |
3.6 m |
3.74 m x 3.6 m |
|
Third Level |
Primary Bedroom |
3.81 m |
3.93 m |
3.81 m x 3.93 m |
|
Third Level |
Bedroom 2 |
4.76 m |
5.53 m |
4.76 m x 5.53 m |
|
Third Level |
Family Room |
4.95 m |
5.53 m |
4.95 m x 5.53 m |
|
Basement |
Bedroom |
5.65 m |
5.53 m |
5.65 m x 5.53 m |
|
Basement |
Bedroom 2 |
2.35 m |
2.75 m |
2.35 m x 2.75 m |
|
Basement |
Bedroom 3 |
3.24 m |
3.2 m |
3.24 m x 3.2 m |
|
Basement |
Laundry Room |
4.47 m |
2.75 m |
4.47 m x 2.75 m |
|
Main Level |
Foyer |
1.39 m |
1.2 m |
1.39 m x 1.2 m |
|
Main Level |
Living Room |
4.76 m |
4.23 m |
4.76 m x 4.23 m |
|
Main Level |
Dining Room |
3.21 m |
4.87 m |
3.21 m x 4.87 m |
|
Main Level |
Kitchen |
4.51 m |
3.37 m |
4.51 m x 3.37 m |
https://www.realtor.ca/real-estate/28695868/64-brooklyn-avenue-toronto-south-riverdale-south-riverdale
