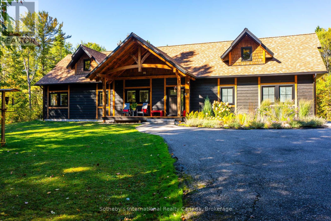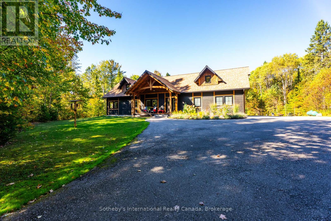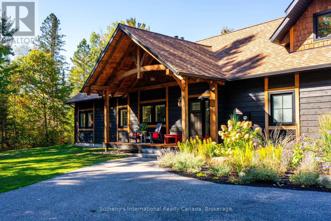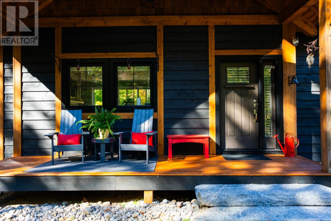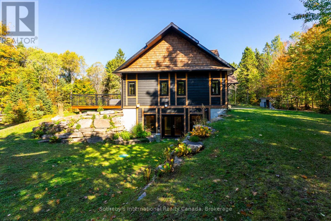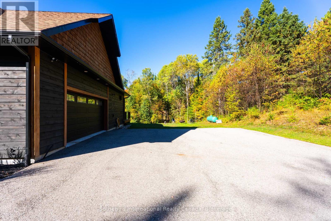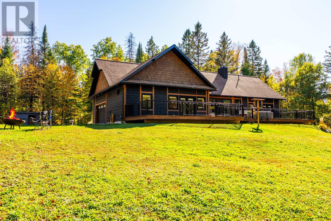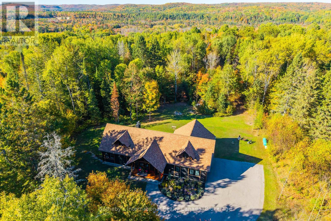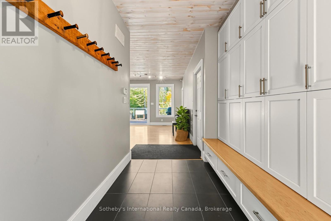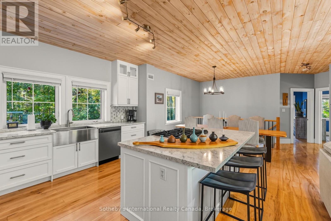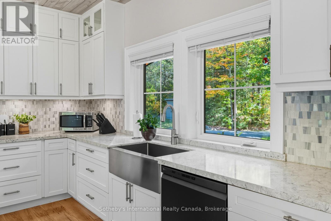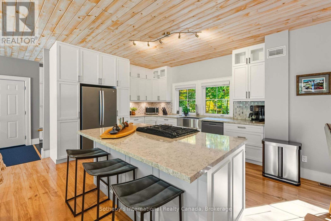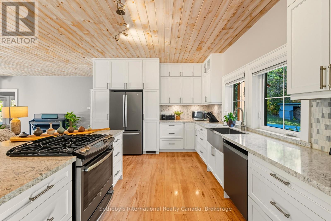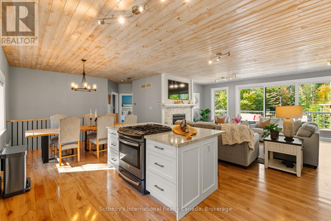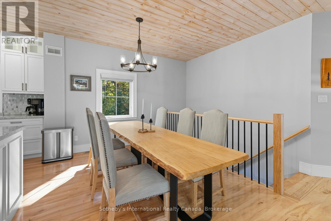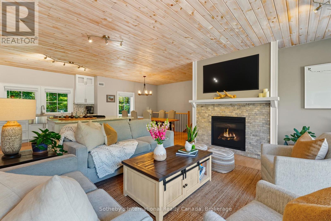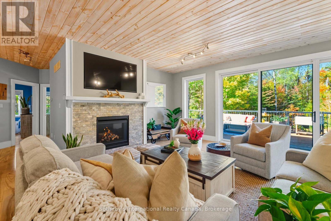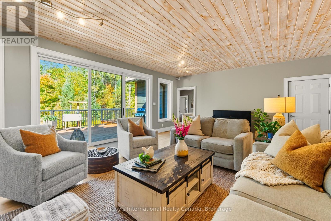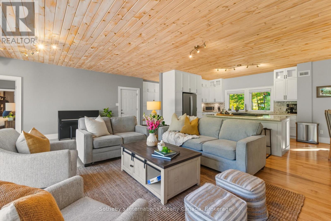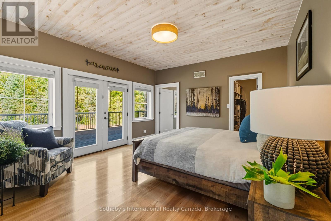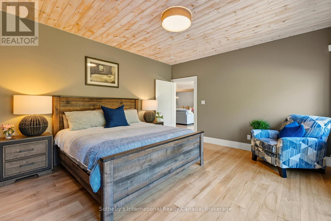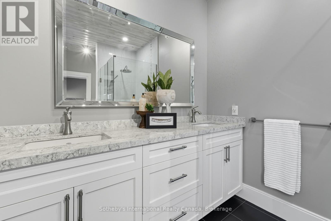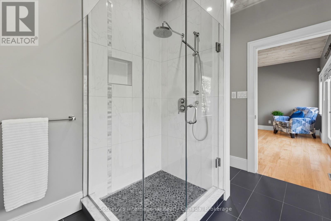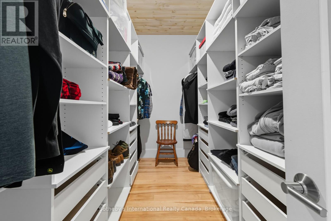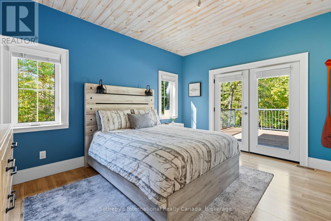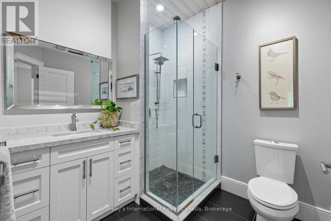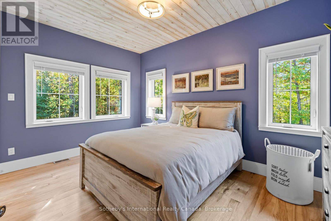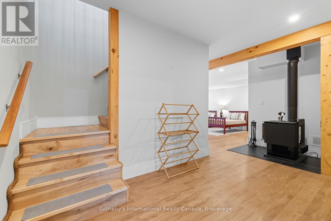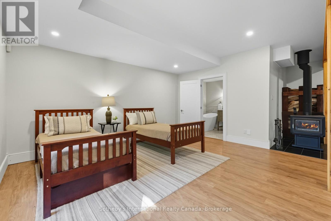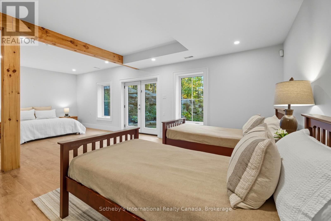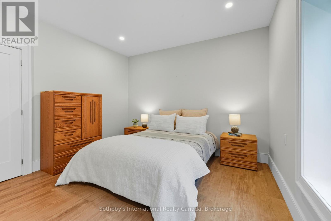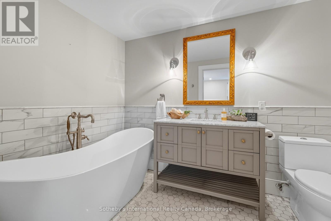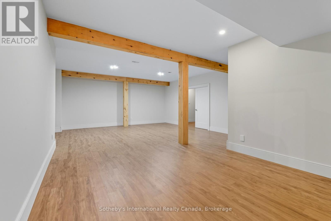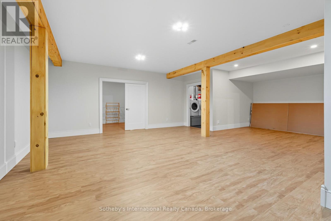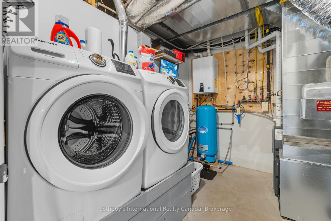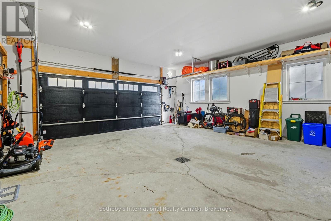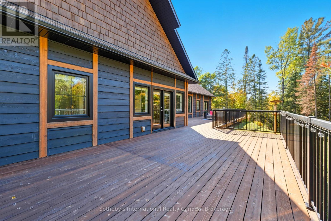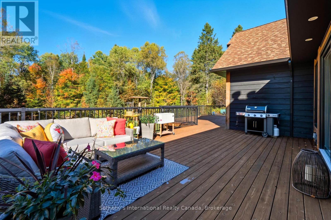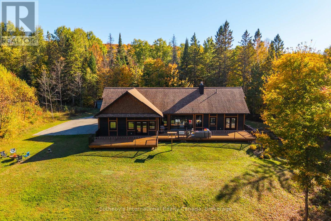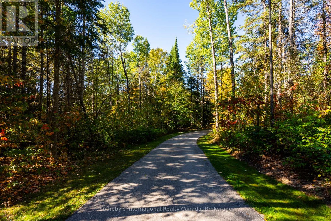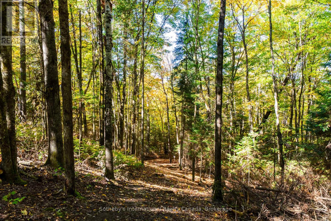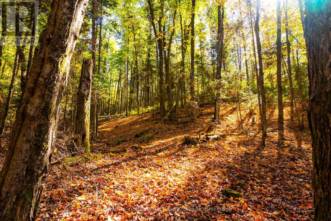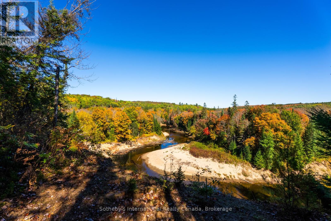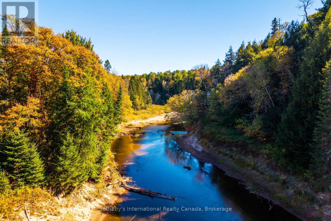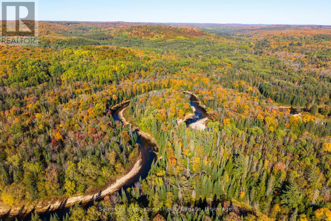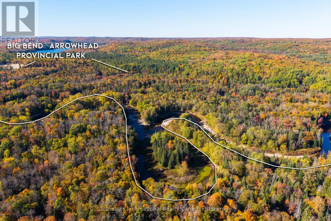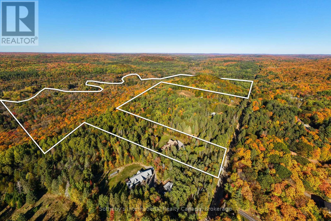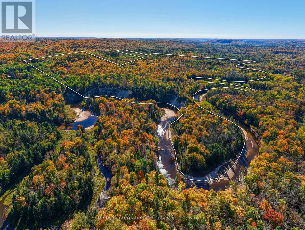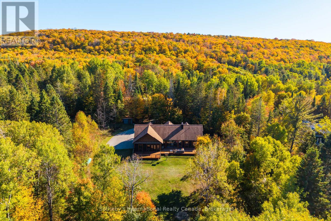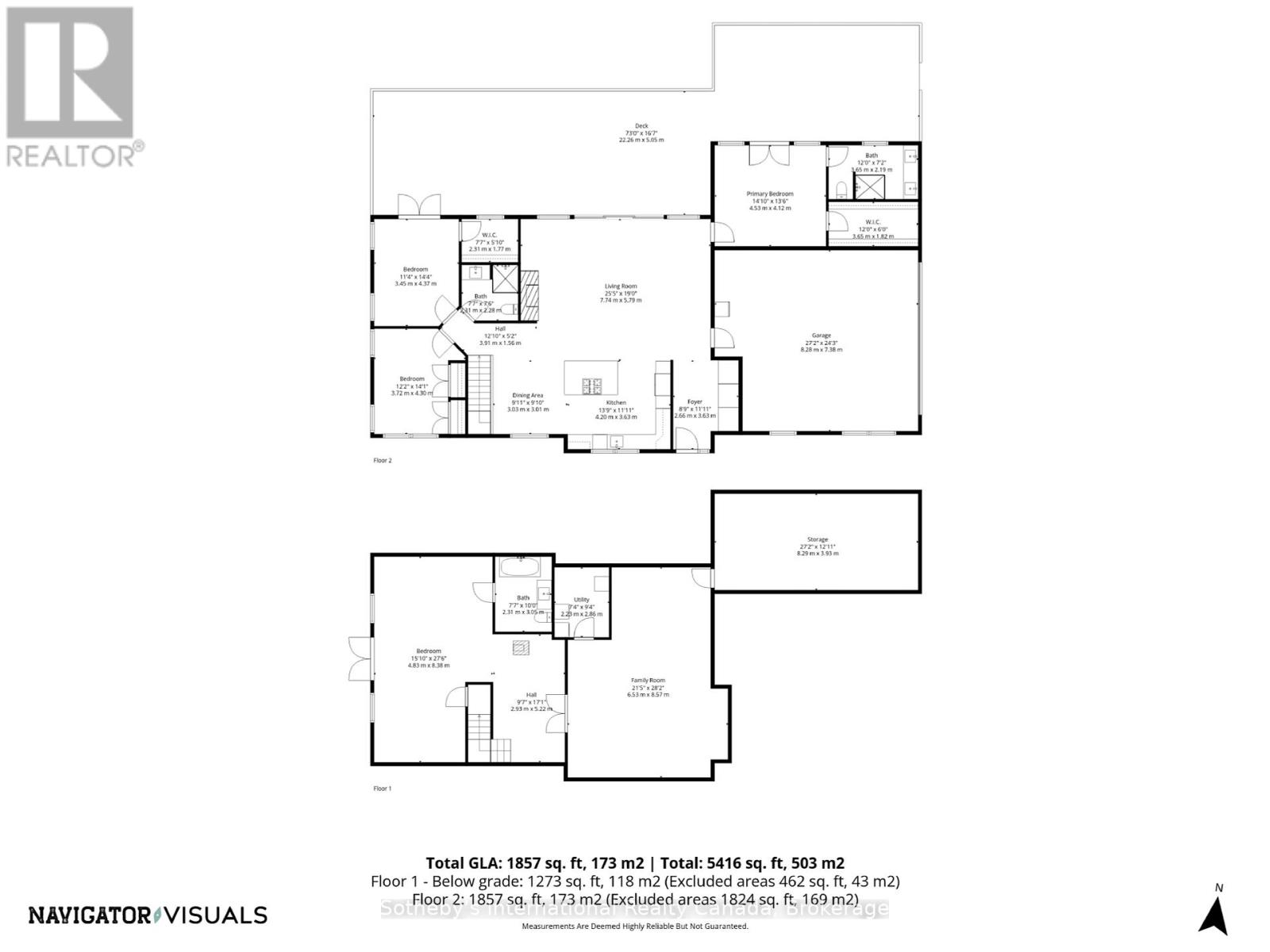3 Bedroom
3 Bathroom
1500 - 2000 sqft
Bungalow
Fireplace
Air Exchanger
Forced Air
Waterfront
Acreage
$1,575,000
Seize the incredible opportunity to own over 75 acres of breathtaking forest, featuring an impressive 5,500 feet of pristine riverfront along the Big East River. Nestled across from the serene Arrowhead Provincial Park, this property offers a unique blend of natural beauty and modern comforts, making it perfect for families or individuals seeking a tranquil haven. As you enter the property, a paved driveway welcomes you to a stunning custom-built three-bedroom home, designed with a beautiful layout that emphasizes both style and functionality. The meticulously maintained yard boasts a spacious deck for outdoor gatherings and a charming covered porch ideal for sipping morning coffee while soaking in the peaceful surroundings. The property is an outdoor enthusiast's dream, with existing marked hiking trails that can easily be transformed into snowshoe paths in winter. Imagine creating your own ATV trails or enjoying the incredible beachfront along the river, perfect for summer days spent basking in the sun, kayak, canoe SUP....your choice. Take advantage of the Nordic Ski Club, Outdoor lit skating trails at Arrowhead ( 10 mins away). With fiber optics available, you can enjoy the best of both worlds: a serene country setting that feels a world away from the hustle and bustle, yet only a short seven-minute drive from town. Experience the quietude of nature without sacrificing connectivity; the choice is yours to disconnect or stay plugged in. This is more than just a home; its a lifestyle. Embrace the chance to revel in privacy and space while enjoying the beauty of nature right at your doorstep. Whether you're looking to spend lazy days at the beach or unwind in your impeccably finished home, this property is the perfect canvas for your dreams. Don't miss out on this rare opportunity to make it your own! (id:41954)
Property Details
|
MLS® Number
|
X12448426 |
|
Property Type
|
Single Family |
|
Community Name
|
Chaffey |
|
Easement
|
Unknown, None |
|
Features
|
Wooded Area, Irregular Lot Size, Conservation/green Belt, Country Residential, Guest Suite |
|
Parking Space Total
|
12 |
|
Water Front Name
|
Big East River |
|
Water Front Type
|
Waterfront |
Building
|
Bathroom Total
|
3 |
|
Bedrooms Above Ground
|
3 |
|
Bedrooms Total
|
3 |
|
Age
|
6 To 15 Years |
|
Amenities
|
Fireplace(s) |
|
Appliances
|
Range |
|
Architectural Style
|
Bungalow |
|
Basement Development
|
Finished |
|
Basement Features
|
Walk Out |
|
Basement Type
|
N/a (finished) |
|
Cooling Type
|
Air Exchanger |
|
Exterior Finish
|
Wood |
|
Fire Protection
|
Security System |
|
Fireplace Present
|
Yes |
|
Fireplace Total
|
2 |
|
Fireplace Type
|
Woodstove |
|
Foundation Type
|
Concrete |
|
Heating Fuel
|
Propane |
|
Heating Type
|
Forced Air |
|
Stories Total
|
1 |
|
Size Interior
|
1500 - 2000 Sqft |
|
Type
|
House |
Parking
Land
|
Access Type
|
Public Road |
|
Acreage
|
Yes |
|
Sewer
|
Septic System |
|
Size Frontage
|
5550 Ft |
|
Size Irregular
|
5550 Ft ; Irregular |
|
Size Total Text
|
5550 Ft ; Irregular|50 - 100 Acres |
|
Surface Water
|
River/stream |
Rooms
| Level |
Type |
Length |
Width |
Dimensions |
|
Lower Level |
Recreational, Games Room |
4.83 m |
8.38 m |
4.83 m x 8.38 m |
|
Lower Level |
Family Room |
6.53 m |
8.57 m |
6.53 m x 8.57 m |
|
Lower Level |
Other |
2.93 m |
5.22 m |
2.93 m x 5.22 m |
|
Main Level |
Foyer |
2.66 m |
3.63 m |
2.66 m x 3.63 m |
|
Main Level |
Kitchen |
4.2 m |
3.63 m |
4.2 m x 3.63 m |
|
Main Level |
Dining Room |
3.03 m |
3.01 m |
3.03 m x 3.01 m |
|
Main Level |
Living Room |
7.74 m |
5.79 m |
7.74 m x 5.79 m |
|
Main Level |
Primary Bedroom |
4.53 m |
4.12 m |
4.53 m x 4.12 m |
|
Main Level |
Bedroom 2 |
3.45 m |
4.37 m |
3.45 m x 4.37 m |
|
Main Level |
Bedroom 3 |
3.72 m |
4.3 m |
3.72 m x 4.3 m |
Utilities
|
Cable
|
Installed |
|
Electricity
|
Installed |
https://www.realtor.ca/real-estate/28959285/64-bowyer-road-huntsville-chaffey-chaffey
