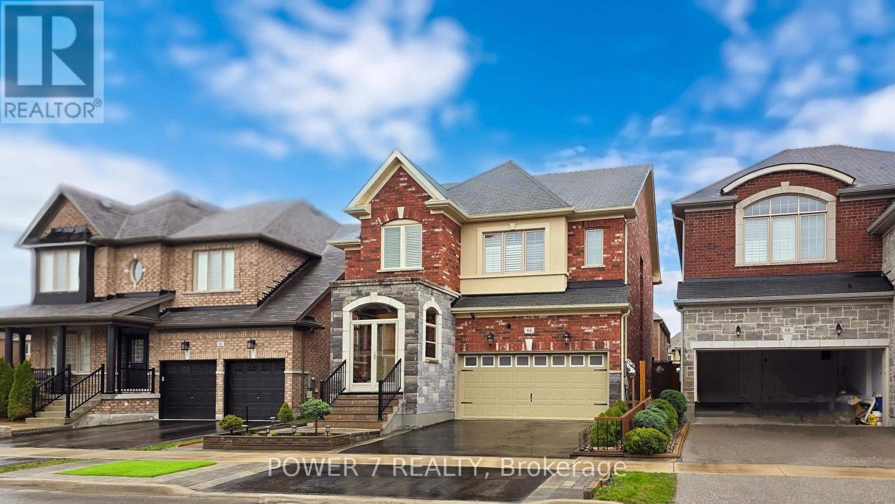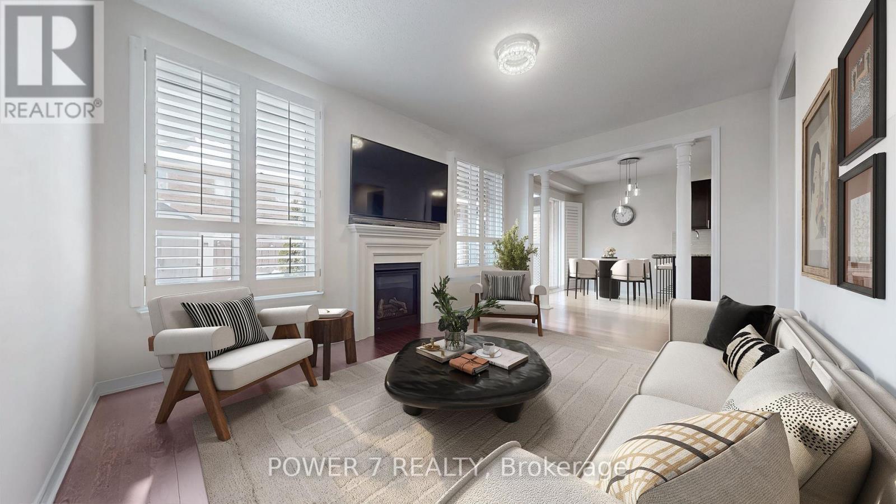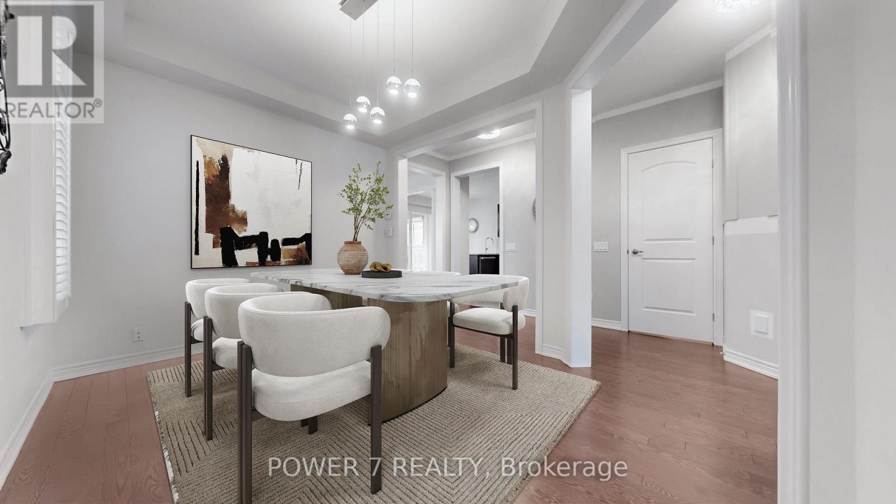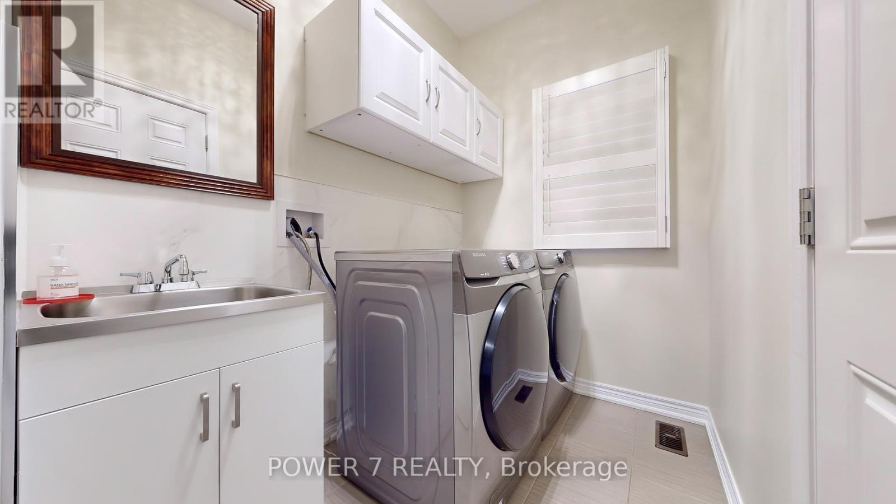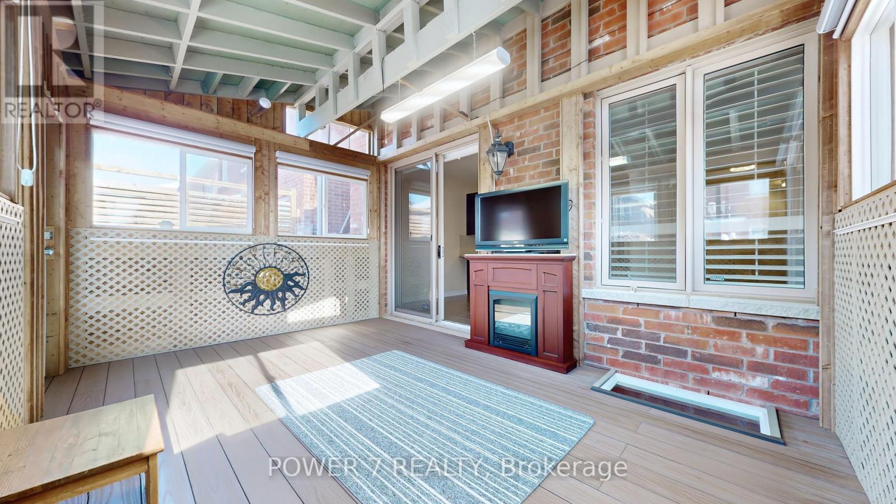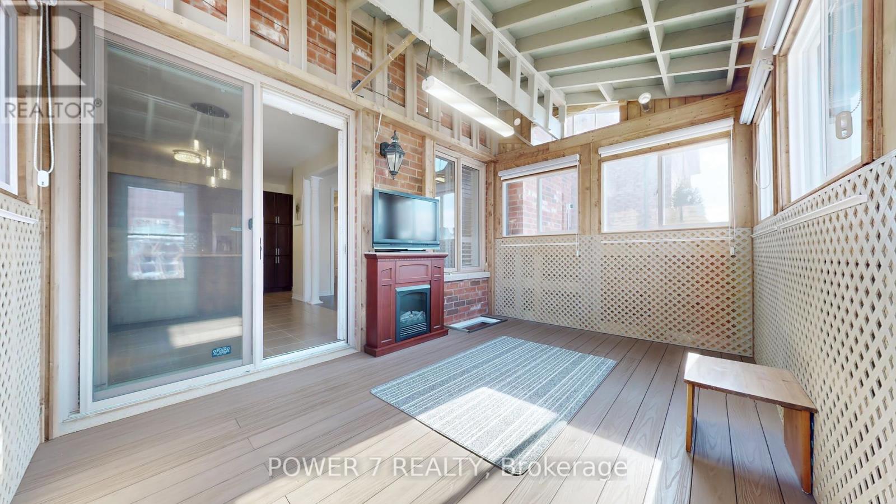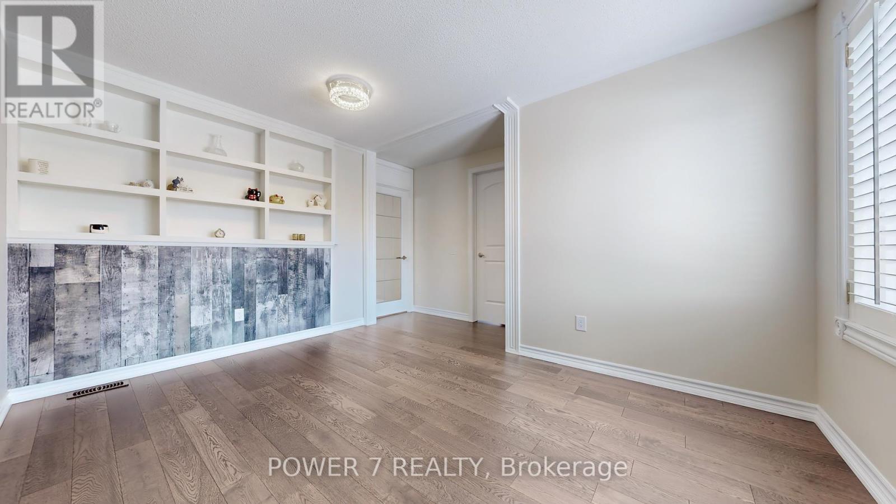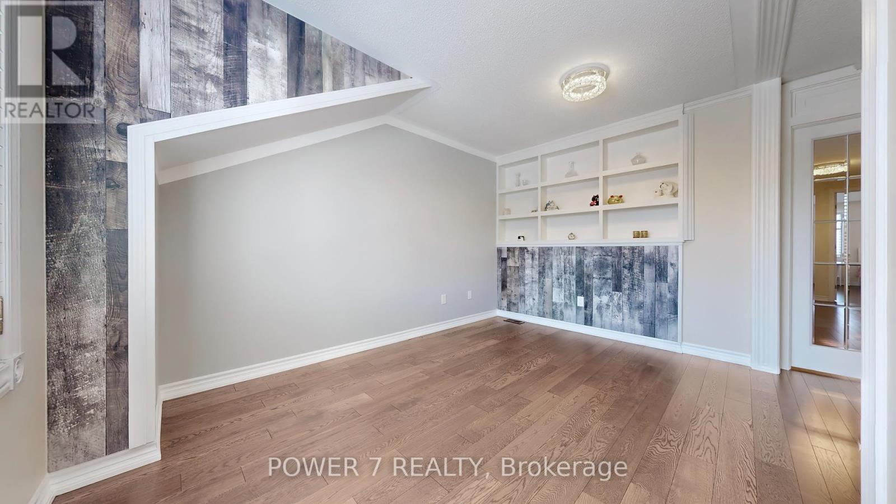6 Bedroom
5 Bathroom
Fireplace
Central Air Conditioning
Forced Air
Landscaped
$999,999
Welcome to this stunning 2 Storey detached home in Prestigious Bradford! Perfect for families or investors! This property offers versatility and comfort. Enjoy an open-concept layout, hardwood floors, and updated kitchens with stainless steel appliances. 9 foot Ceiling through out the main floor, wainscoting wall. Separate entrance to the basement. A loft Upstairs Was Converted into the 5th bedroom (or study room). Primary Bedroom With 2 Walk In Closets and 4 pc Ensuite. Finished Basement (2024) with full functional kitchen, one additional bedroom, 3 pc washroom and an extra set of washer and dryer in the basement. Landscaped backyard with beautiful flower bed. Cozy Family Room with fireplace. Breakfast area has Walk out to Solarium, a perfect spot for hot tub oasis. Very clean and move in condition ready. This Home Has It All. Close to HW 400, shopping, restaurants, schools, parks. Family Friendly Community! (id:41954)
Open House
This property has open houses!
Starts at:
2:00 pm
Ends at:
4:00 pm
Property Details
|
MLS® Number
|
N11975087 |
|
Property Type
|
Single Family |
|
Community Name
|
Bradford |
|
Features
|
Carpet Free, In-law Suite |
|
Parking Space Total
|
4 |
Building
|
Bathroom Total
|
5 |
|
Bedrooms Above Ground
|
4 |
|
Bedrooms Below Ground
|
2 |
|
Bedrooms Total
|
6 |
|
Appliances
|
Garage Door Opener Remote(s), Central Vacuum, Dishwasher, Dryer, Refrigerator, Stove, Washer |
|
Basement Development
|
Finished |
|
Basement Features
|
Separate Entrance |
|
Basement Type
|
N/a (finished) |
|
Construction Style Attachment
|
Detached |
|
Cooling Type
|
Central Air Conditioning |
|
Exterior Finish
|
Brick |
|
Fireplace Present
|
Yes |
|
Fireplace Total
|
2 |
|
Flooring Type
|
Hardwood, Tile |
|
Foundation Type
|
Block |
|
Half Bath Total
|
1 |
|
Heating Fuel
|
Natural Gas |
|
Heating Type
|
Forced Air |
|
Stories Total
|
2 |
|
Type
|
House |
|
Utility Water
|
Municipal Water |
Parking
Land
|
Acreage
|
No |
|
Landscape Features
|
Landscaped |
|
Sewer
|
Sanitary Sewer |
|
Size Depth
|
96 Ft ,10 In |
|
Size Frontage
|
36 Ft ,1 In |
|
Size Irregular
|
36.11 X 96.84 Ft |
|
Size Total Text
|
36.11 X 96.84 Ft |
Rooms
| Level |
Type |
Length |
Width |
Dimensions |
|
Second Level |
Bedroom |
5.22 m |
3.34 m |
5.22 m x 3.34 m |
|
Second Level |
Bedroom 2 |
3.2 m |
3.03 m |
3.2 m x 3.03 m |
|
Second Level |
Bedroom 3 |
3.64 m |
3.26 m |
3.64 m x 3.26 m |
|
Second Level |
Bedroom 4 |
4 m |
3.04 m |
4 m x 3.04 m |
|
Second Level |
Bedroom 5 |
3.64 m |
3.26 m |
3.64 m x 3.26 m |
|
Basement |
Kitchen |
4.77 m |
4.69 m |
4.77 m x 4.69 m |
|
Basement |
Bathroom |
2.01 m |
1.91 m |
2.01 m x 1.91 m |
|
Basement |
Laundry Room |
2.59 m |
3.84 m |
2.59 m x 3.84 m |
|
Basement |
Bedroom |
3.36 m |
3.3 m |
3.36 m x 3.3 m |
|
Basement |
Recreational, Games Room |
3.25 m |
3.06 m |
3.25 m x 3.06 m |
|
Main Level |
Dining Room |
3.96 m |
3.05 m |
3.96 m x 3.05 m |
|
Main Level |
Family Room |
4.92 m |
3.35 m |
4.92 m x 3.35 m |
|
Main Level |
Kitchen |
3.4 m |
2.87 m |
3.4 m x 2.87 m |
|
Main Level |
Eating Area |
3.4 m |
2.87 m |
3.4 m x 2.87 m |
https://www.realtor.ca/real-estate/27921046/64-belfry-drive-bradford-west-gwillimbury-bradford-bradford
