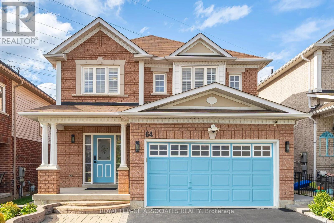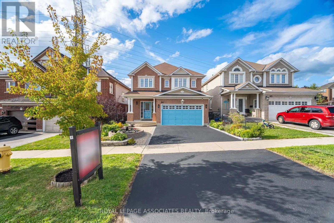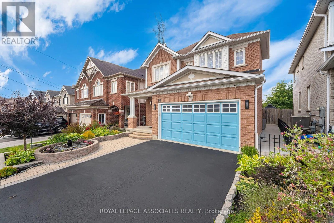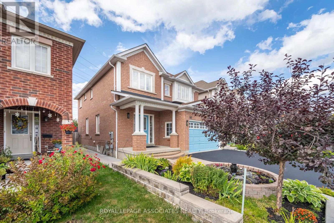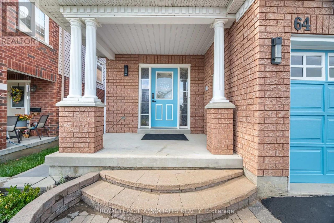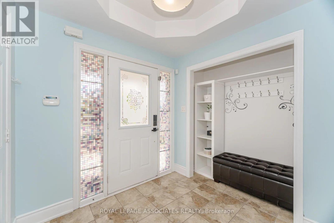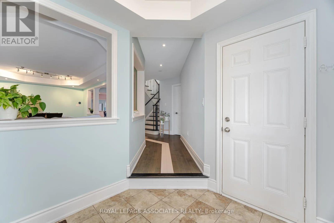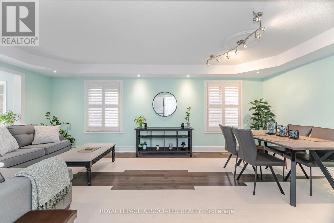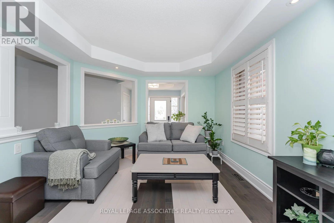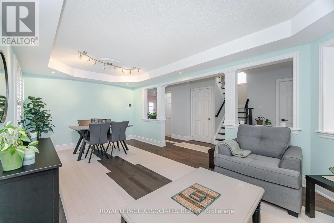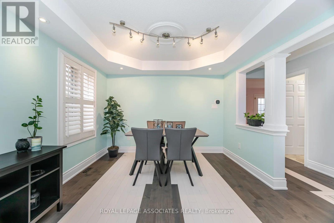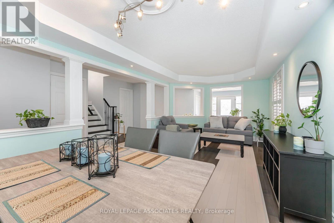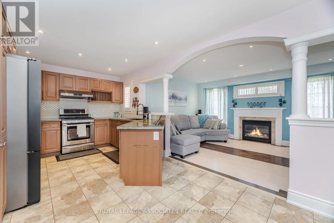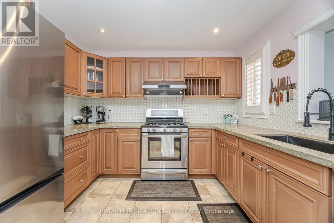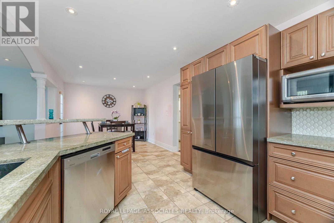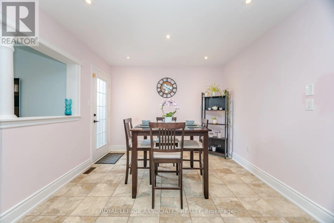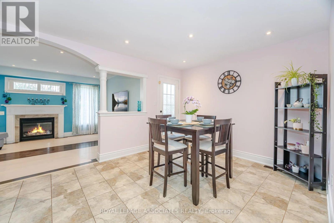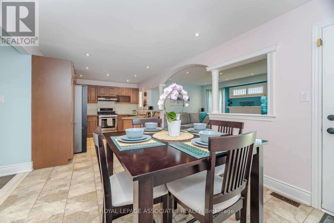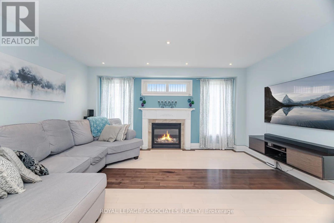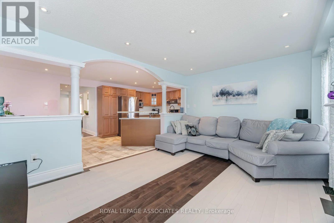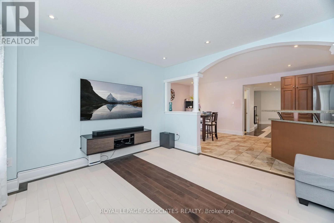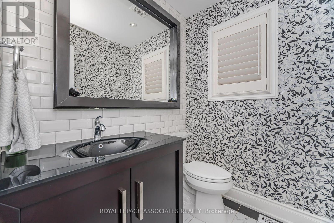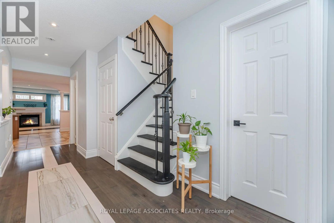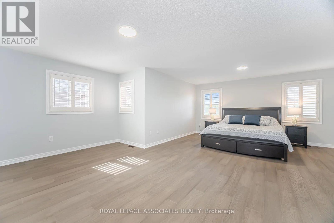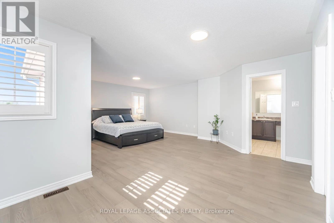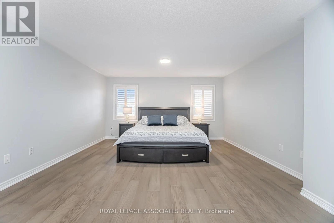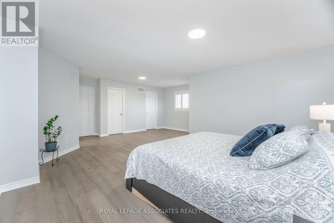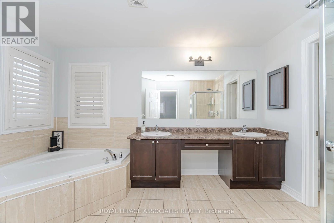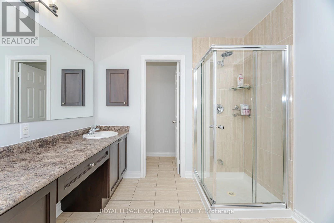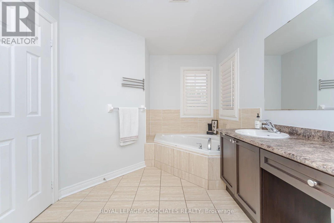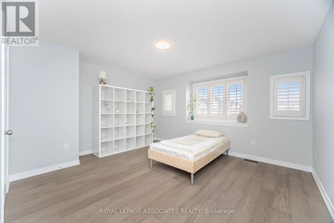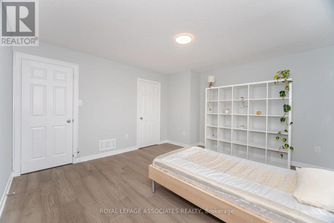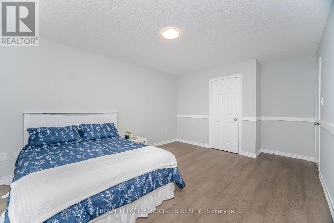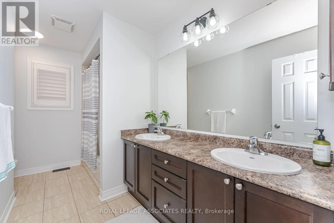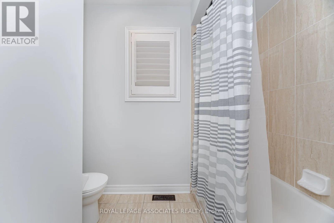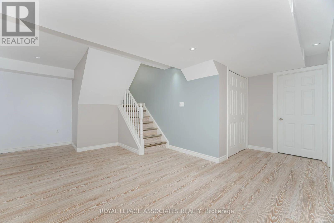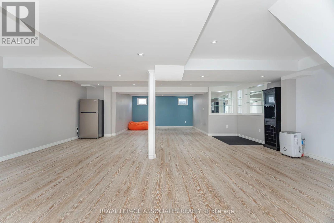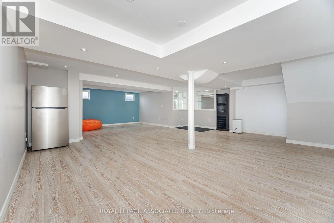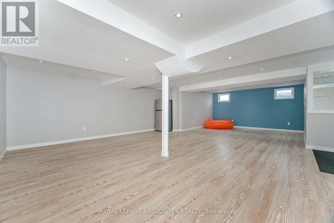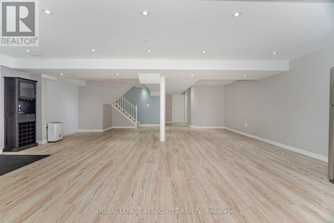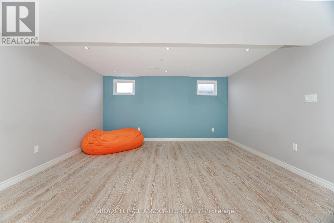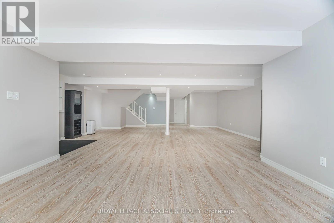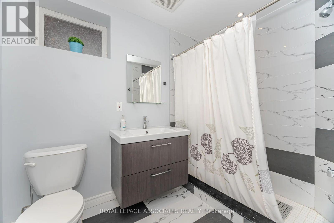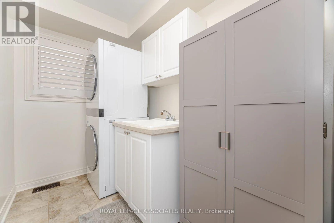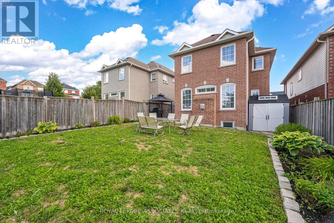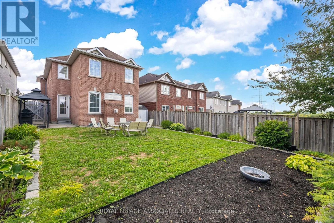64 Atherton Avenue N Ajax (Northwest Ajax), Ontario L1T 0L3
4 Bedroom
4 Bathroom
2000 - 2500 sqft
Fireplace
Central Air Conditioning
Forced Air
Landscaped
$999,900
LOCATION!! LOCATION!! This beautiful All Brick Home is Situated in High Demand Family Friendly Community of Northwest Ajax by John Boddy Homes, Double Garage, Double Door Entrance, 2400+ sq, Open Concept, H/Wood Floor On Main and Second Floor, Kitchen has Granite Counters & Top Line S/S app. Fabulous Finishes, Spacious Bedrooms, Finish Basement with One Room, Bath, Setup for Kitchen or Bar Setup, Pot Lights, Rest Space fully Open Basement with Many Upgrades. Possible to Make Sep Entrance for Rental Income (id:41954)
Open House
This property has open houses!
October
4
Saturday
Starts at:
2:00 pm
Ends at:4:00 pm
October
5
Sunday
Starts at:
2:00 pm
Ends at:4:00 pm
Property Details
| MLS® Number | E12385887 |
| Property Type | Single Family |
| Community Name | Northwest Ajax |
| Equipment Type | Water Heater |
| Features | Carpet Free |
| Parking Space Total | 4 |
| Rental Equipment Type | Water Heater |
| Structure | Patio(s) |
Building
| Bathroom Total | 4 |
| Bedrooms Above Ground | 3 |
| Bedrooms Below Ground | 1 |
| Bedrooms Total | 4 |
| Age | 6 To 15 Years |
| Amenities | Fireplace(s) |
| Appliances | Dryer, Storage Shed, Washer, Refrigerator |
| Basement Development | Finished |
| Basement Type | N/a (finished) |
| Construction Style Attachment | Detached |
| Cooling Type | Central Air Conditioning |
| Exterior Finish | Brick |
| Fire Protection | Security System |
| Fireplace Present | Yes |
| Flooring Type | Hardwood, Tile, Laminate |
| Foundation Type | Concrete, Brick |
| Half Bath Total | 1 |
| Heating Fuel | Natural Gas |
| Heating Type | Forced Air |
| Stories Total | 2 |
| Size Interior | 2000 - 2500 Sqft |
| Type | House |
| Utility Water | Municipal Water |
Parking
| Attached Garage | |
| Garage |
Land
| Acreage | No |
| Landscape Features | Landscaped |
| Sewer | Sanitary Sewer |
| Size Depth | 134 Ft |
| Size Frontage | 36 Ft |
| Size Irregular | 36 X 134 Ft |
| Size Total Text | 36 X 134 Ft |
Rooms
| Level | Type | Length | Width | Dimensions |
|---|---|---|---|---|
| Second Level | Primary Bedroom | 4.66 m | 6.52 m | 4.66 m x 6.52 m |
| Second Level | Bedroom 2 | 4.36 m | 3.96 m | 4.36 m x 3.96 m |
| Second Level | Bedroom 3 | 3.6 m | 4.6 m | 3.6 m x 4.6 m |
| Basement | Recreational, Games Room | Measurements not available | ||
| Basement | Bedroom 4 | Measurements not available | ||
| Basement | Bathroom | Measurements not available | ||
| Main Level | Living Room | 3.52 m | 6.13 m | 3.52 m x 6.13 m |
| Main Level | Dining Room | 3.96 m | 3.23 m | 3.96 m x 3.23 m |
| Main Level | Kitchen | 3.44 m | 3.23 m | 3.44 m x 3.23 m |
| Main Level | Family Room | 4.66 m | 3.44 m | 4.66 m x 3.44 m |
Utilities
| Cable | Installed |
| Electricity | Installed |
| Sewer | Installed |
https://www.realtor.ca/real-estate/28824719/64-atherton-avenue-n-ajax-northwest-ajax-northwest-ajax
Interested?
Contact us for more information
