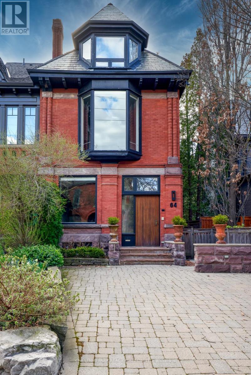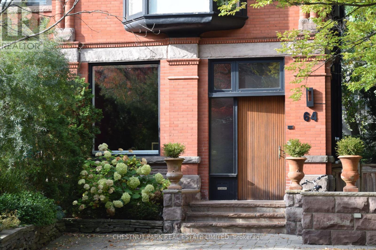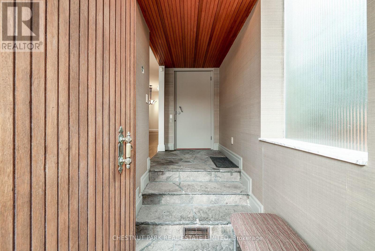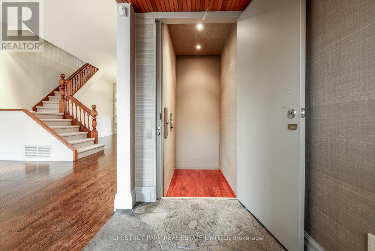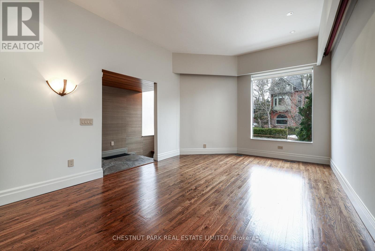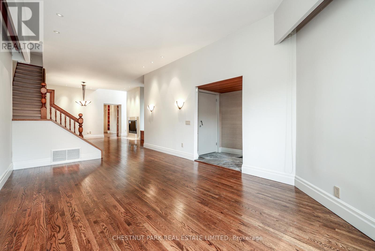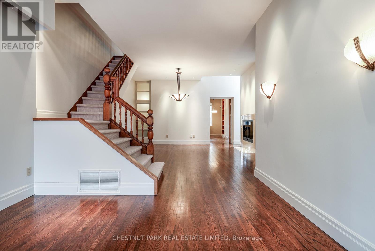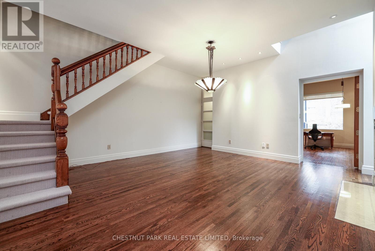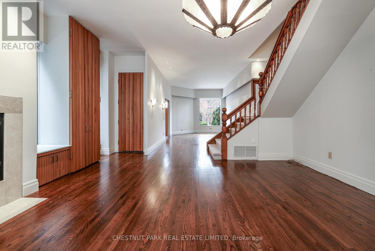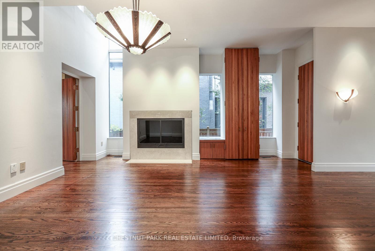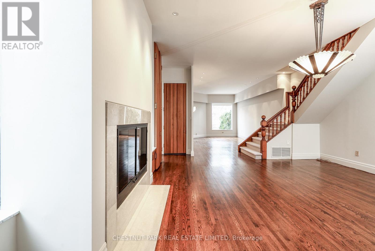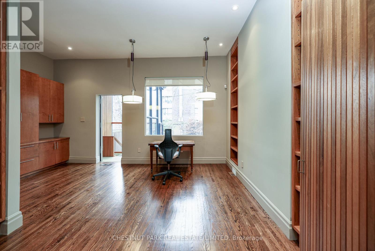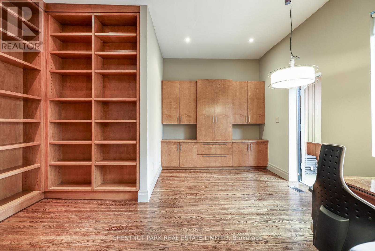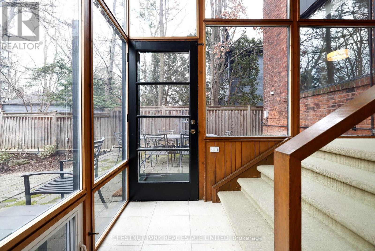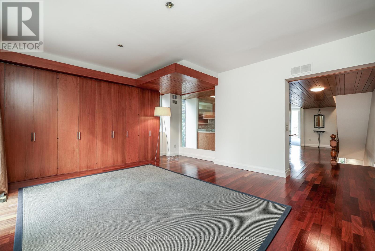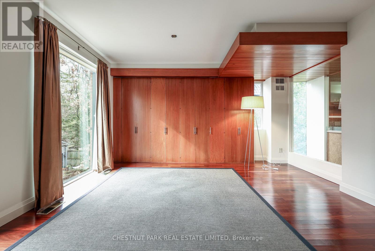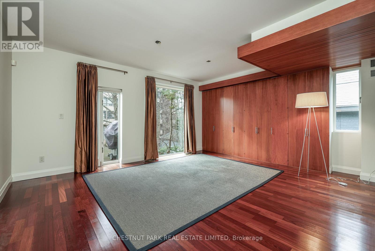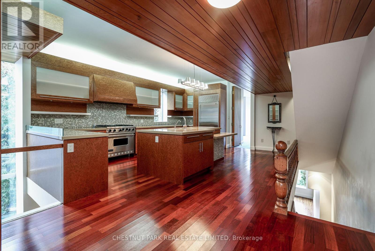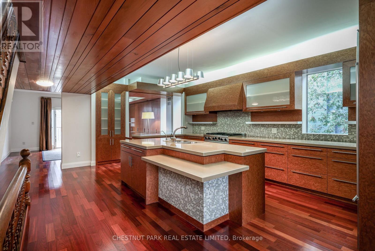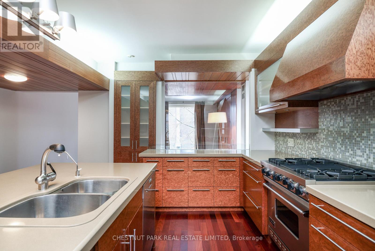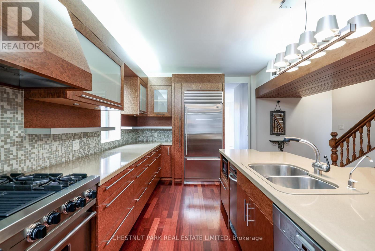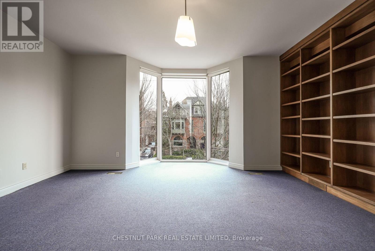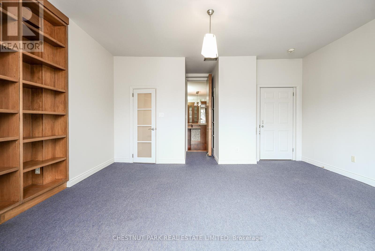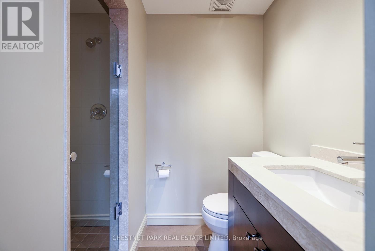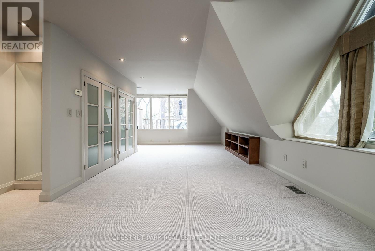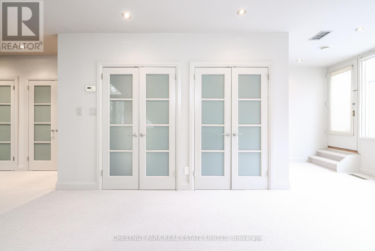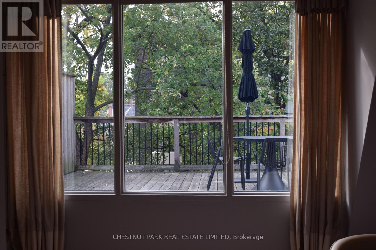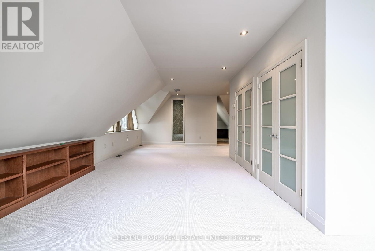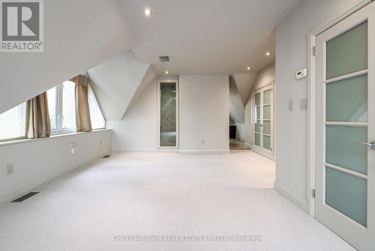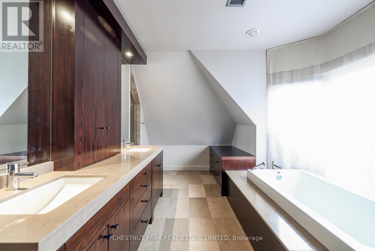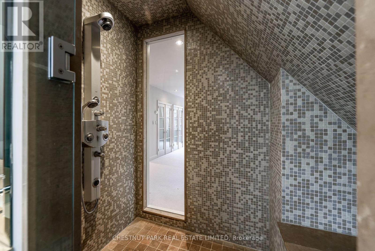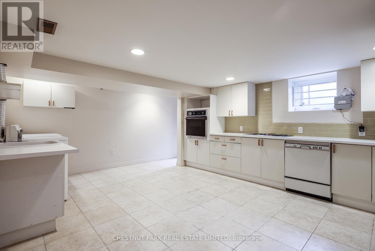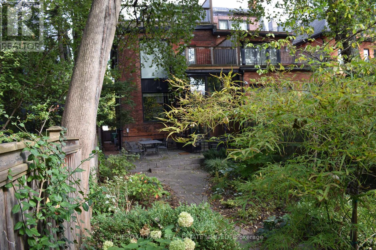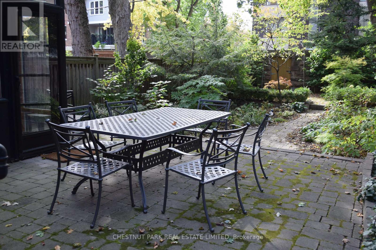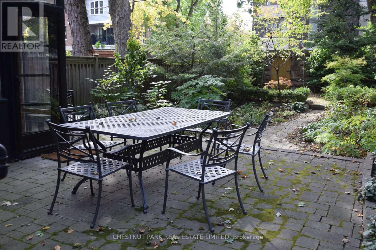3 Bedroom
4 Bathroom
Fireplace
Central Air Conditioning
Forced Air
$3,290,000
Welcome to this stunning, large Victorian beauty perfectly located on the west side of much coveted Admiral Road! It's where handsome Victorian detailing (1892) meets architecturally cool renovations. Gracious and spacious rooms with soaring ceilings are perfect for entertaining. Elevator ease between lower level, main & 2nd floor. West-facing deep garden with west decks on 2nd & 3rd floors bathe the property with warm afternoon & evening light. Large east-facing windows equally bathe the entire house with bright morning light. Fabulous large chef's kitchen with top SS appliances, ample counter & cupboard space and wonderful architectural detailing. Entire 3rd floor primary retreat with sleeping and lounge areas, walk-out to west-facing deck and large ensuite with feature tub. Summer entertaining ease with 2nd kitchen on the lower level with a walk-out to west facing lush summer garden and stone patio. (id:41954)
Property Details
|
MLS® Number
|
C8112836 |
|
Property Type
|
Single Family |
|
Community Name
|
Annex |
|
Amenities Near By
|
Hospital, Park, Public Transit, Schools |
|
Parking Space Total
|
1 |
Building
|
Bathroom Total
|
4 |
|
Bedrooms Above Ground
|
2 |
|
Bedrooms Below Ground
|
1 |
|
Bedrooms Total
|
3 |
|
Basement Development
|
Finished |
|
Basement Features
|
Walk Out |
|
Basement Type
|
N/a (finished) |
|
Construction Style Attachment
|
Semi-detached |
|
Cooling Type
|
Central Air Conditioning |
|
Exterior Finish
|
Brick |
|
Fireplace Present
|
Yes |
|
Heating Fuel
|
Natural Gas |
|
Heating Type
|
Forced Air |
|
Stories Total
|
3 |
|
Type
|
House |
Land
|
Acreage
|
No |
|
Land Amenities
|
Hospital, Park, Public Transit, Schools |
|
Size Irregular
|
25.17 X 142 Ft |
|
Size Total Text
|
25.17 X 142 Ft |
Rooms
| Level |
Type |
Length |
Width |
Dimensions |
|
Second Level |
Dining Room |
4.62 m |
5.69 m |
4.62 m x 5.69 m |
|
Second Level |
Kitchen |
5.79 m |
4.88 m |
5.79 m x 4.88 m |
|
Second Level |
Bedroom 2 |
4.88 m |
5.44 m |
4.88 m x 5.44 m |
|
Third Level |
Primary Bedroom |
8.94 m |
3.96 m |
8.94 m x 3.96 m |
|
Lower Level |
Laundry Room |
4.42 m |
5.56 m |
4.42 m x 5.56 m |
|
Lower Level |
Exercise Room |
8.05 m |
2.34 m |
8.05 m x 2.34 m |
|
Ground Level |
Foyer |
4.09 m |
1.4 m |
4.09 m x 1.4 m |
|
Ground Level |
Living Room |
12.5 m |
5.69 m |
12.5 m x 5.69 m |
|
Ground Level |
Den |
4.88 m |
5.69 m |
4.88 m x 5.69 m |
https://www.realtor.ca/real-estate/26580026/64-admiral-rd-toronto-annex
