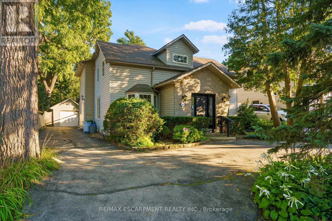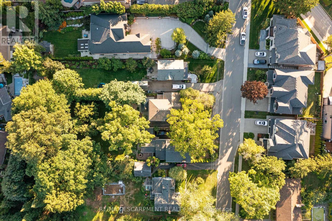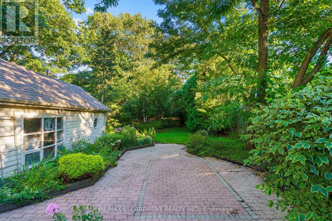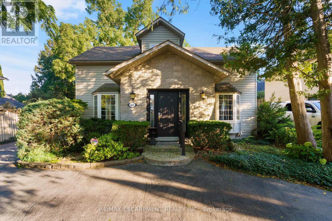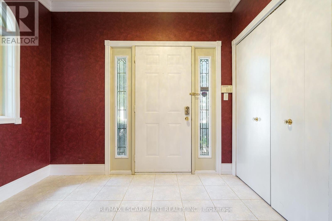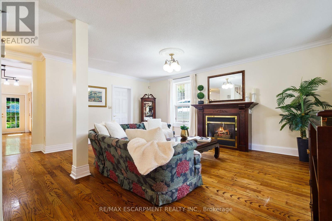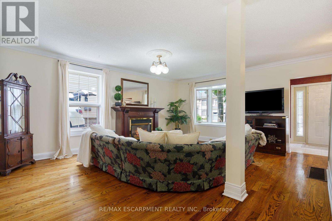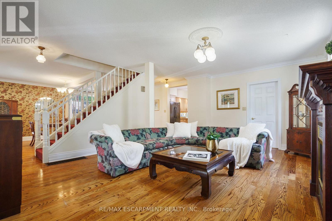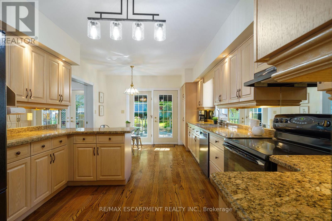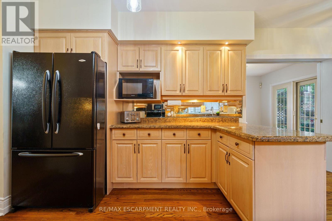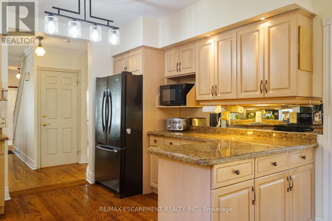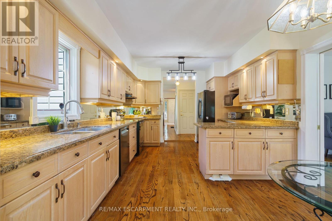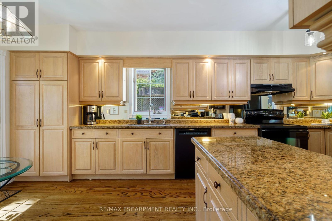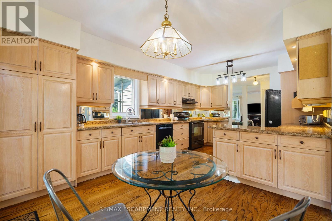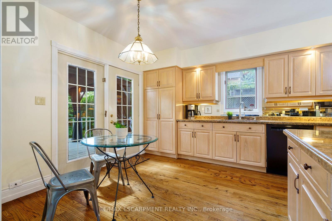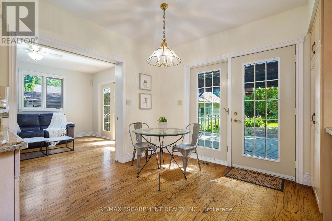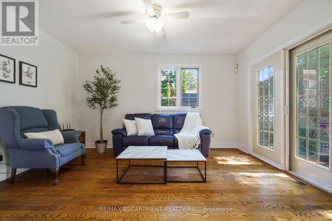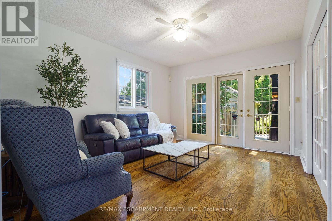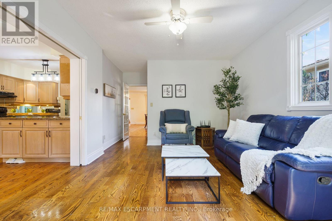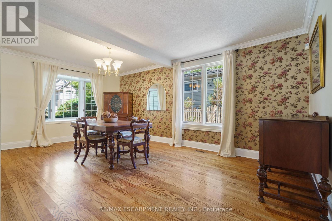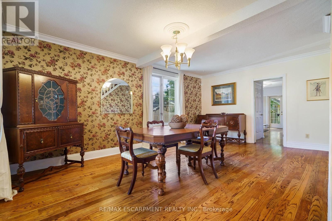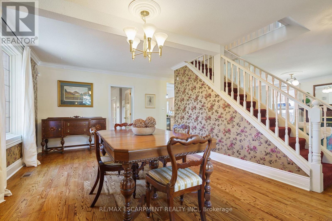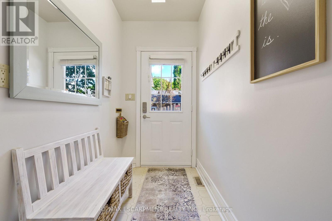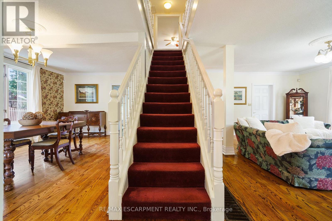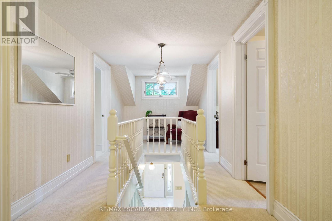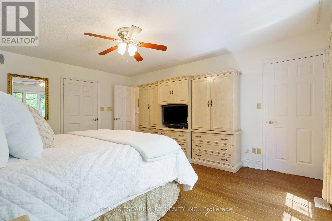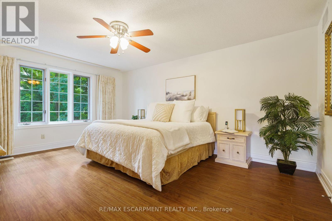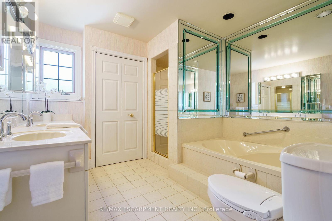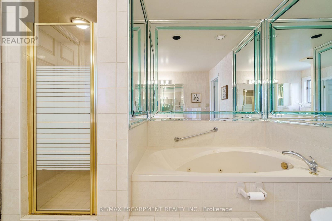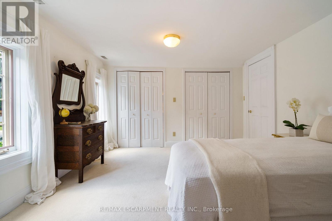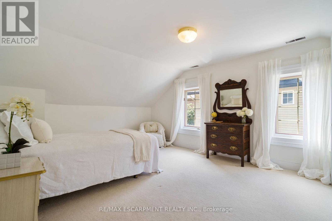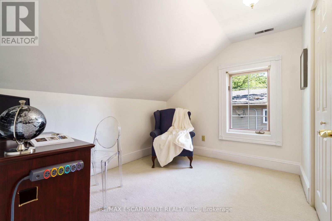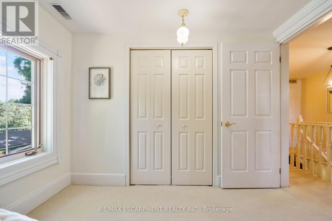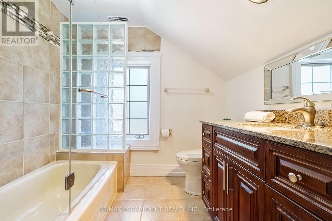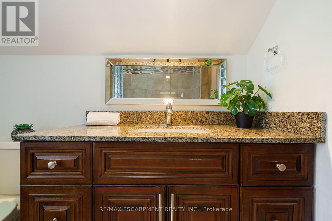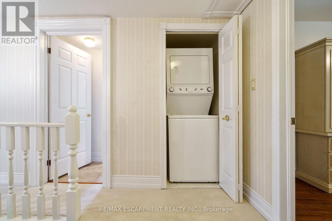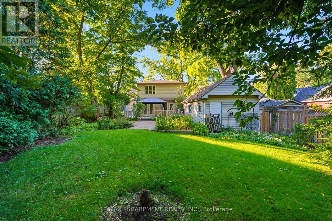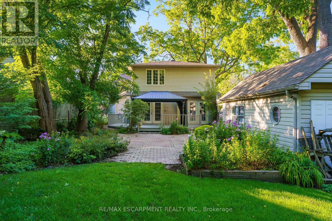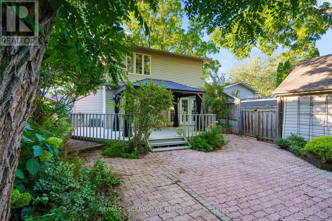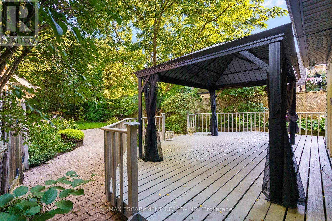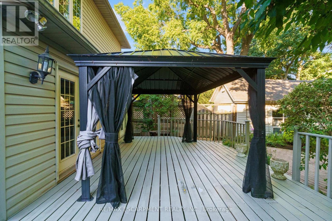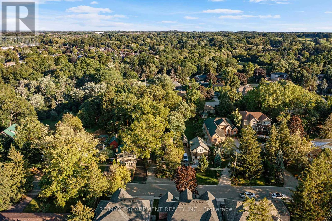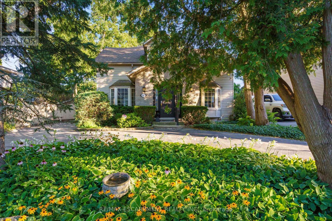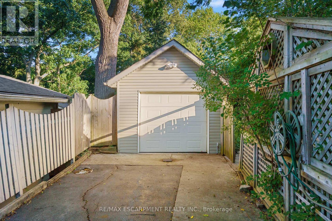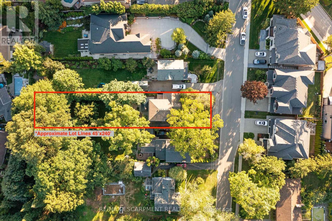3 Bedroom
3 Bathroom
2000 - 2500 sqft
Fireplace
Central Air Conditioning
Forced Air
Landscaped, Lawn Sprinkler
$1,024,900
64 Academy Street is the kind of home that feels easy to fall in love with. Thoughtfully maintained and tastefully updated, it sits in the heart of Ancaster just minutes from scenic trails, excellent schools, boutique shops, dining, and the Hamilton Golf and Country Club. Move-in ready, it offers both comfort and charm, with a beautifully landscaped, fully fenced backyard featuring perennial gardens, mature trees, a gazebo and deck with natural gas hook-up, all seamlessly accessed from the kitchen. A two-storey addition brings extra space and versatility to the layout, while the main floor impresses with gleaming hardwoods, a 3-piece bath, and an expansive eat-in kitchen designed for gathering and entertaining. Elegant French pocket doors with beveled glass connect the kitchen and family room, where a gas fireplace with a striking hardwood mantel creates the perfect focal point. Upstairs, the principal suite offers a private retreat with serene backyard views, a walk-in closet, and a relaxing jacuzzi tub. Two additional bedrooms add flexibility one oversized with a double walk-in closet, the other ideal for guests or a home office. Outside, a circular driveway framed by evergreens and perennials provides a welcoming first impression and ample parking, while the rear garden oasis delivers a peaceful, tree-lined escape that often attracts visiting wildlife. Recent updates including a new high-efficiency furnace (2025), dishwasher (2025), and roof (2020)add peace of mind, while thoughtful extras such as a heated rear driveway, detached garage, and sprinkler system round out this truly inviting property. (id:41954)
Property Details
|
MLS® Number
|
X12366318 |
|
Property Type
|
Single Family |
|
Community Name
|
Ancaster |
|
Amenities Near By
|
Park, Public Transit, Schools |
|
Equipment Type
|
Water Heater - Gas, Water Heater |
|
Features
|
Level Lot, Level |
|
Parking Space Total
|
6 |
|
Rental Equipment Type
|
Water Heater - Gas, Water Heater |
|
Structure
|
Deck, Patio(s) |
|
View Type
|
View |
Building
|
Bathroom Total
|
3 |
|
Bedrooms Above Ground
|
3 |
|
Bedrooms Total
|
3 |
|
Age
|
100+ Years |
|
Amenities
|
Fireplace(s) |
|
Appliances
|
Garage Door Opener Remote(s), Central Vacuum, Garburator, Water Meter, Dishwasher, Dryer, Garage Door Opener, Hood Fan, Stove, Washer, Window Coverings, Refrigerator |
|
Basement Development
|
Unfinished |
|
Basement Type
|
Crawl Space (unfinished) |
|
Construction Style Attachment
|
Detached |
|
Cooling Type
|
Central Air Conditioning |
|
Exterior Finish
|
Brick, Vinyl Siding |
|
Fire Protection
|
Alarm System, Smoke Detectors |
|
Fireplace Present
|
Yes |
|
Fireplace Total
|
1 |
|
Flooring Type
|
Hardwood |
|
Foundation Type
|
Concrete, Stone |
|
Heating Fuel
|
Natural Gas |
|
Heating Type
|
Forced Air |
|
Stories Total
|
2 |
|
Size Interior
|
2000 - 2500 Sqft |
|
Type
|
House |
|
Utility Water
|
Municipal Water |
Parking
Land
|
Acreage
|
No |
|
Fence Type
|
Fully Fenced, Fenced Yard |
|
Land Amenities
|
Park, Public Transit, Schools |
|
Landscape Features
|
Landscaped, Lawn Sprinkler |
|
Sewer
|
Sanitary Sewer |
|
Size Depth
|
240 Ft |
|
Size Frontage
|
45 Ft |
|
Size Irregular
|
45 X 240 Ft |
|
Size Total Text
|
45 X 240 Ft |
|
Zoning Description
|
Er |
Rooms
| Level |
Type |
Length |
Width |
Dimensions |
|
Second Level |
Bedroom |
3 m |
2.51 m |
3 m x 2.51 m |
|
Second Level |
Bathroom |
|
|
Measurements not available |
|
Second Level |
Primary Bedroom |
5.26 m |
4.01 m |
5.26 m x 4.01 m |
|
Second Level |
Bathroom |
|
|
Measurements not available |
|
Second Level |
Bedroom |
4.44 m |
3.73 m |
4.44 m x 3.73 m |
|
Basement |
Utility Room |
3.3 m |
2.67 m |
3.3 m x 2.67 m |
|
Basement |
Other |
5.41 m |
3.78 m |
5.41 m x 3.78 m |
|
Basement |
Office |
|
|
Measurements not available |
|
Main Level |
Foyer |
2.92 m |
1.75 m |
2.92 m x 1.75 m |
|
Main Level |
Living Room |
5.87 m |
5.69 m |
5.87 m x 5.69 m |
|
Main Level |
Dining Room |
5.92 m |
3.73 m |
5.92 m x 3.73 m |
|
Main Level |
Kitchen |
5.87 m |
3.51 m |
5.87 m x 3.51 m |
|
Main Level |
Family Room |
5.84 m |
3.66 m |
5.84 m x 3.66 m |
|
Main Level |
Bathroom |
|
|
Measurements not available |
|
Main Level |
Mud Room |
|
|
Measurements not available |
Utilities
|
Cable
|
Installed |
|
Electricity
|
Installed |
|
Sewer
|
Installed |
https://www.realtor.ca/real-estate/28781502/64-academy-street-hamilton-ancaster-ancaster
