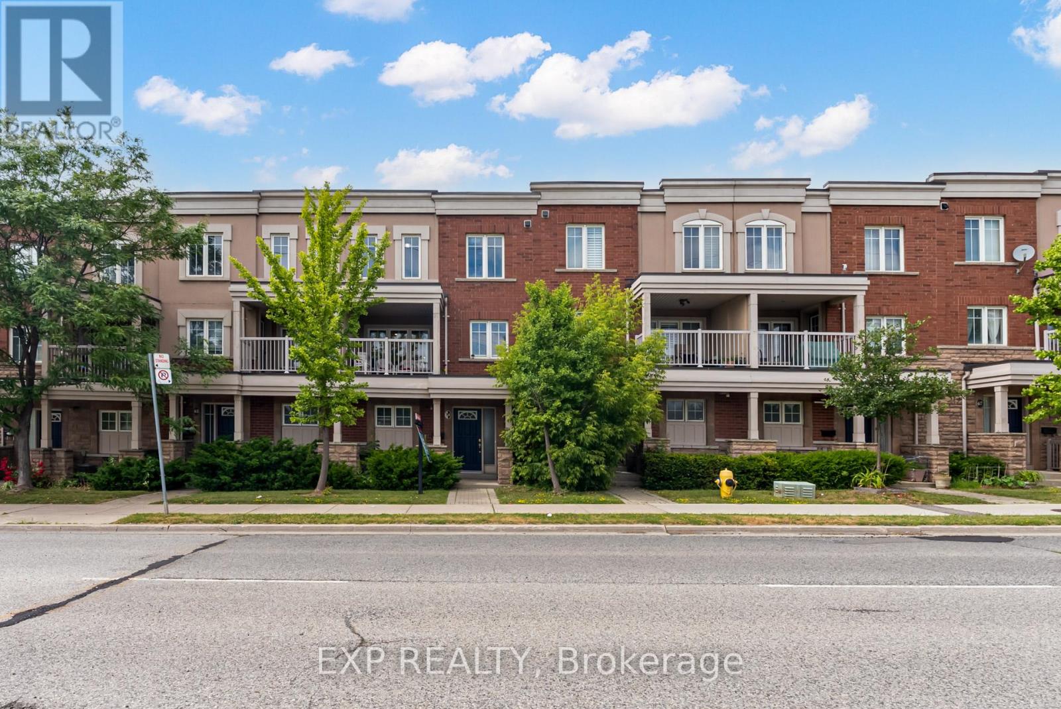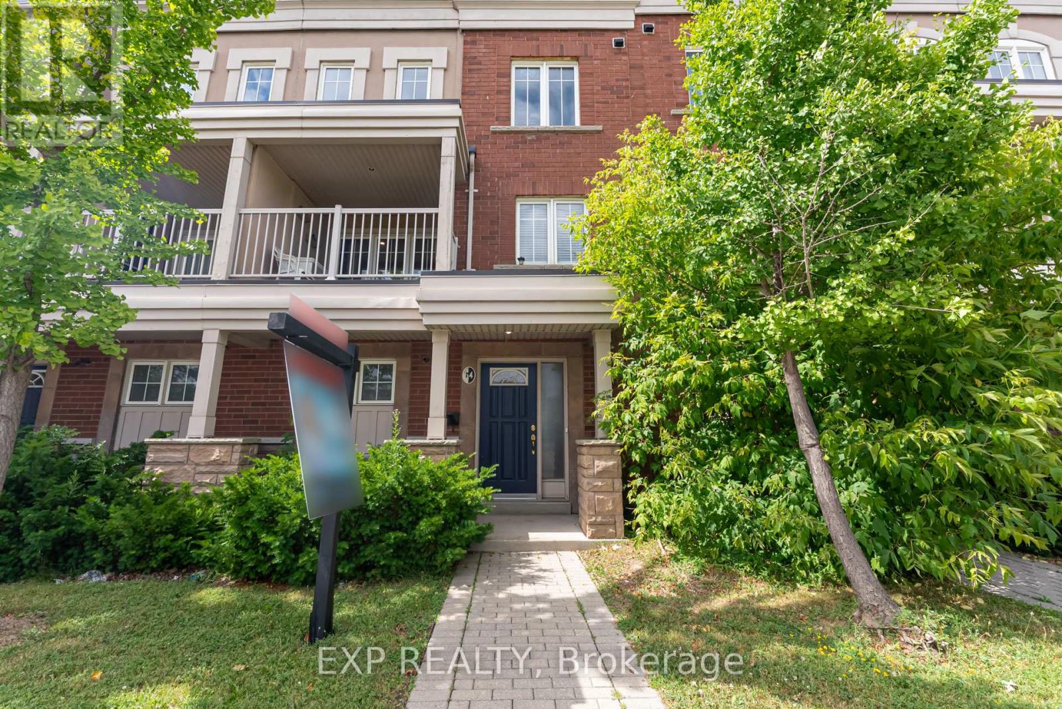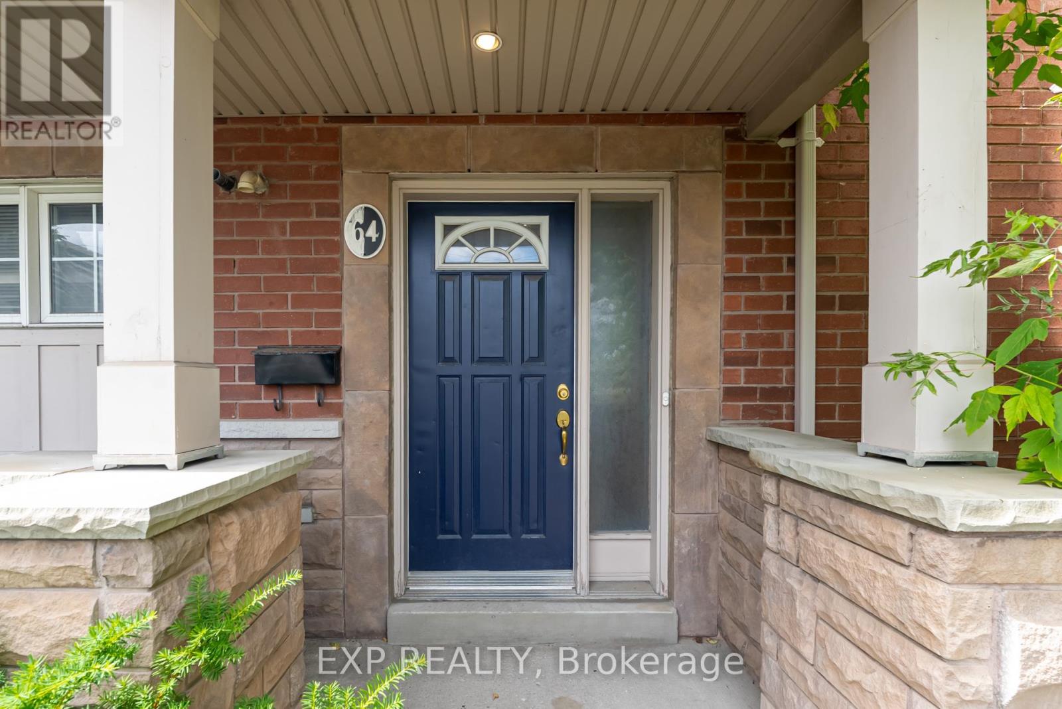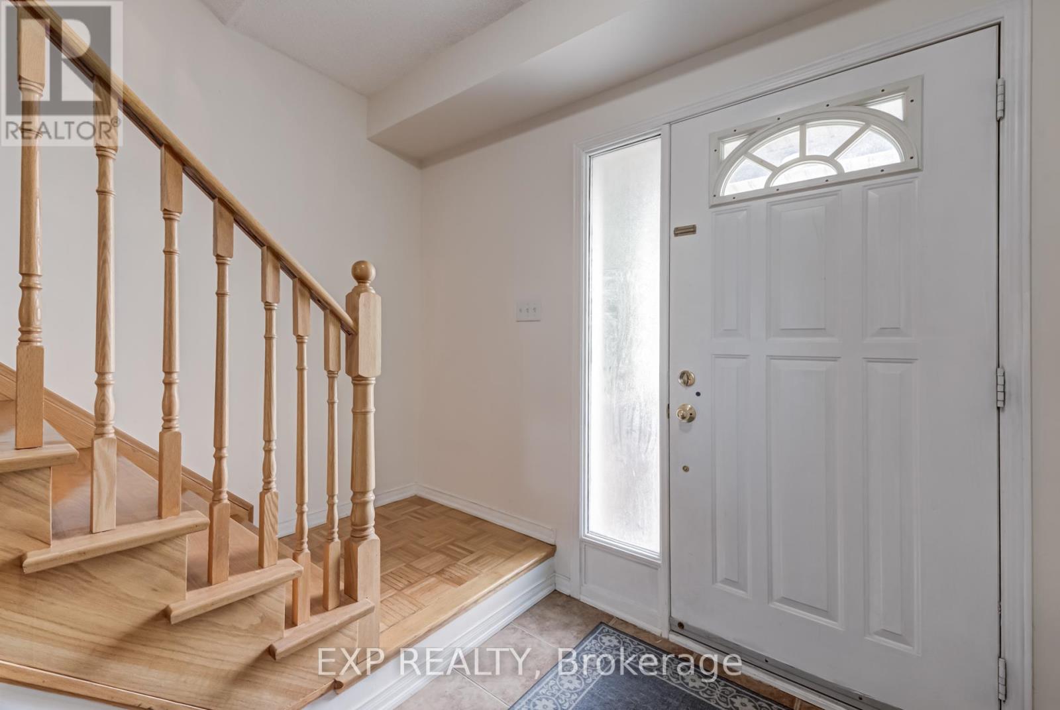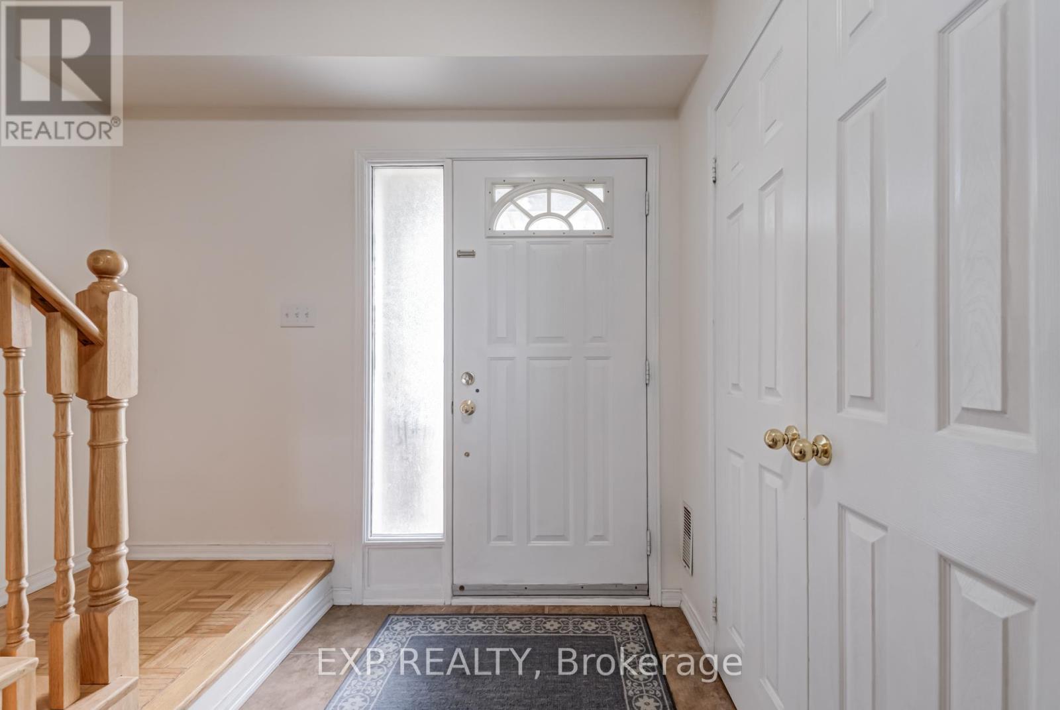3 Bedroom
3 Bathroom
1200 - 1399 sqft
Central Air Conditioning
Forced Air
$749,800Maintenance, Common Area Maintenance, Insurance, Parking
$333.52 Monthly
Welcome to 365 Murray Ross Parkway, unit 64, a beautifully maintained & upgraded 3 bedrooms, 3 washroom townhome nestled in a quiet and family friendly community near York University. This bright and spacious home features an open-concept layout with generous living and dining areas, perfect for entertaining. The modern kitchen is upgraded with stainless steel appliances, ample cabinetry, and a cozy breakfast area. Upstairs, you'll find three spacious bedrooms, including a large primary bedroom with its own 4-piece ensuite & a walk-in closet. Additional bedrooms are ideal for kids, guests, or a home office. As an end unit, the home enjoys added privacy, extra natural light, & a larger outdoor area. Other highlights include freshly painted interiors, in-unit laundry, and low maintenance fees, making this a smart and affordable choice for first-time buyers or investors. Conveniently located with a bus stop right in front of the property. Walking distance to grocery stores, parks, schools, and the subway , ideal for commuters and families alike. (id:41954)
Property Details
|
MLS® Number
|
W12252412 |
|
Property Type
|
Single Family |
|
Community Name
|
York University Heights |
|
Amenities Near By
|
Park, Place Of Worship, Schools |
|
Community Features
|
Pet Restrictions |
|
Equipment Type
|
Water Heater |
|
Features
|
Partially Cleared, Balcony, Carpet Free |
|
Parking Space Total
|
2 |
|
Rental Equipment Type
|
Water Heater |
|
Structure
|
Patio(s) |
|
View Type
|
View |
Building
|
Bathroom Total
|
3 |
|
Bedrooms Above Ground
|
3 |
|
Bedrooms Total
|
3 |
|
Age
|
16 To 30 Years |
|
Amenities
|
Visitor Parking |
|
Appliances
|
Water Heater, Dryer, Stove, Washer, Refrigerator |
|
Cooling Type
|
Central Air Conditioning |
|
Exterior Finish
|
Brick |
|
Fire Protection
|
Smoke Detectors |
|
Flooring Type
|
Ceramic |
|
Half Bath Total
|
1 |
|
Heating Fuel
|
Natural Gas |
|
Heating Type
|
Forced Air |
|
Stories Total
|
3 |
|
Size Interior
|
1200 - 1399 Sqft |
|
Type
|
Row / Townhouse |
Parking
Land
|
Acreage
|
No |
|
Land Amenities
|
Park, Place Of Worship, Schools |
Rooms
| Level |
Type |
Length |
Width |
Dimensions |
|
Second Level |
Living Room |
4.45 m |
4.08 m |
4.45 m x 4.08 m |
|
Second Level |
Dining Room |
5.52 m |
2.74 m |
5.52 m x 2.74 m |
|
Second Level |
Kitchen |
5.52 m |
2.74 m |
5.52 m x 2.74 m |
|
Second Level |
Primary Bedroom |
3.9 m |
3.02 m |
3.9 m x 3.02 m |
|
Second Level |
Bedroom 2 |
3.29 m |
2.77 m |
3.29 m x 2.77 m |
|
Second Level |
Bedroom 3 |
3.08 m |
2.16 m |
3.08 m x 2.16 m |
|
Lower Level |
Laundry Room |
|
|
Measurements not available |
https://www.realtor.ca/real-estate/28536396/64-365-murray-ross-parkway-toronto-york-university-heights-york-university-heights
