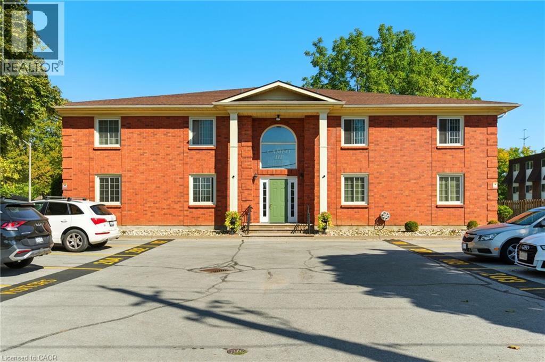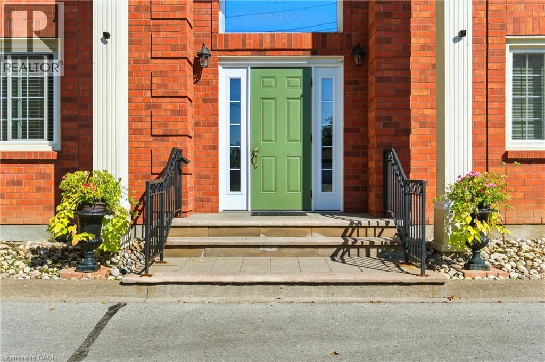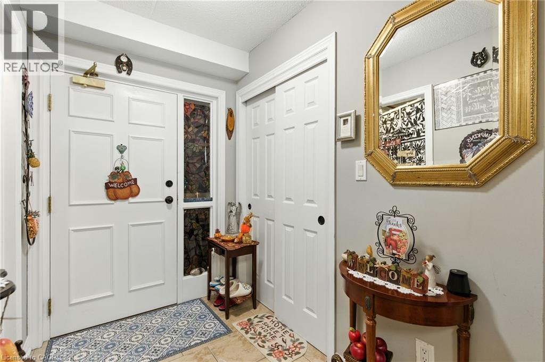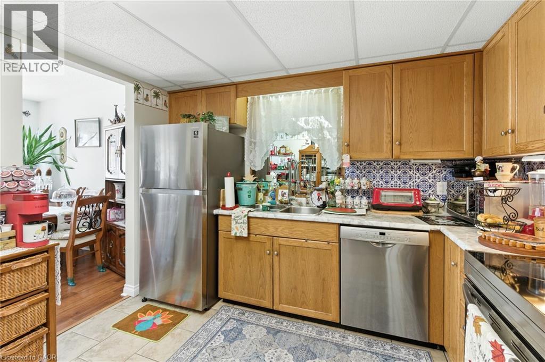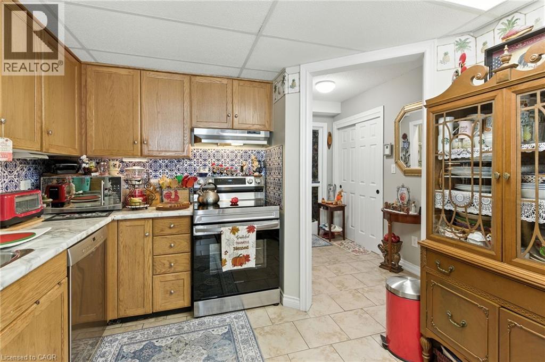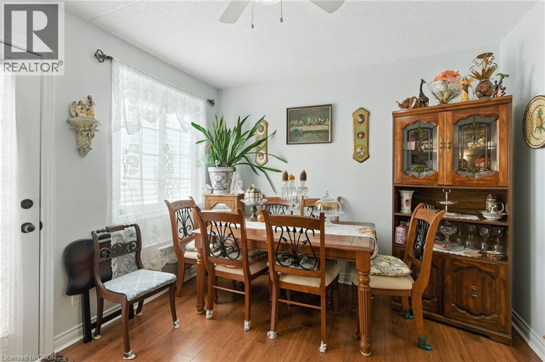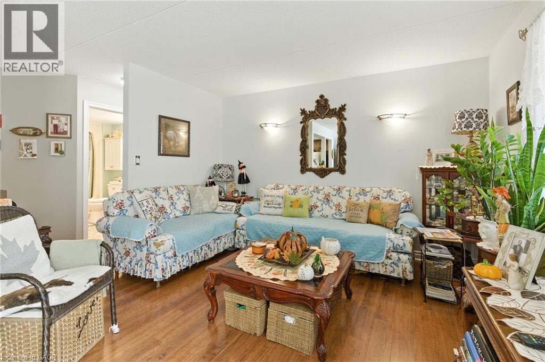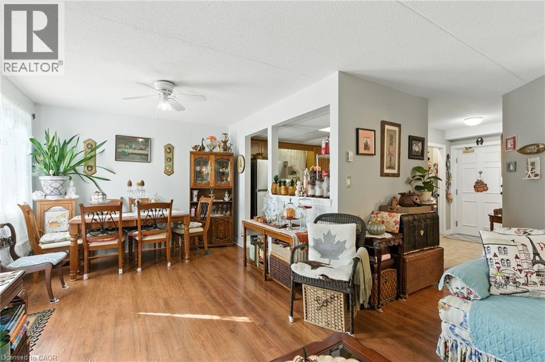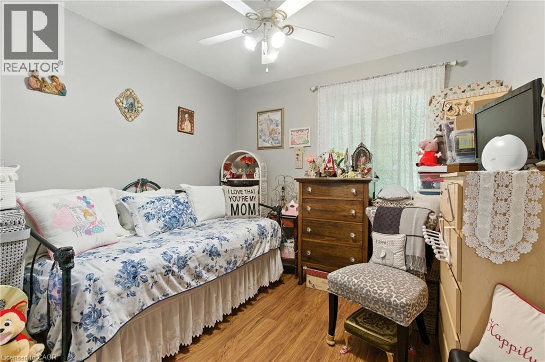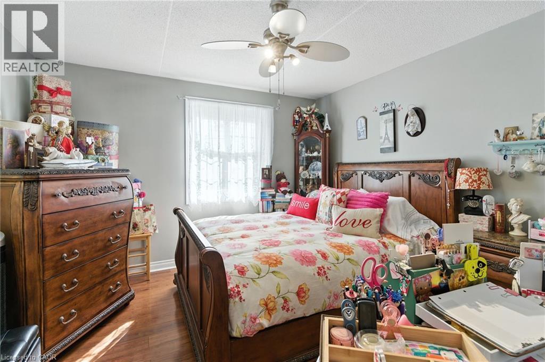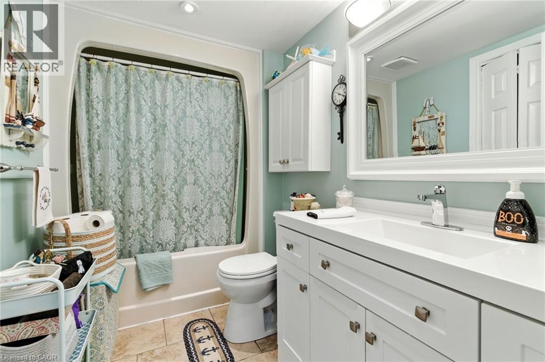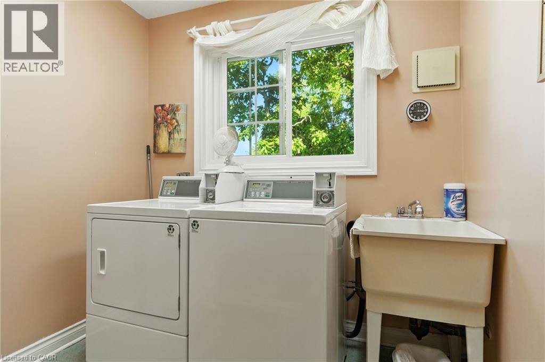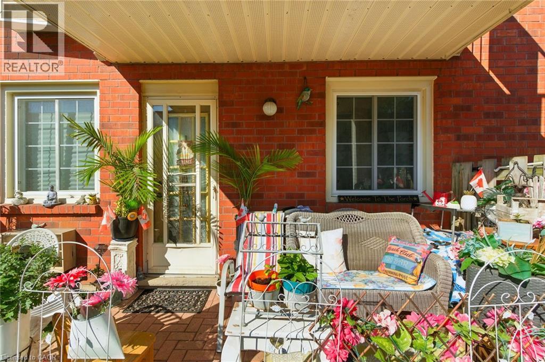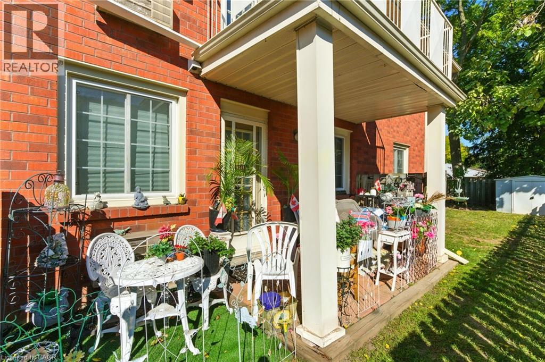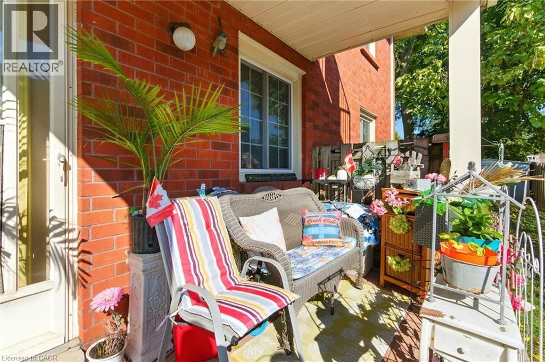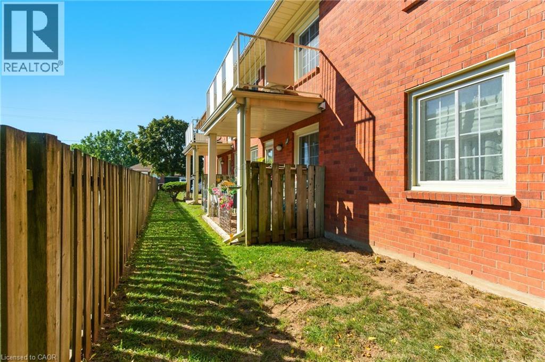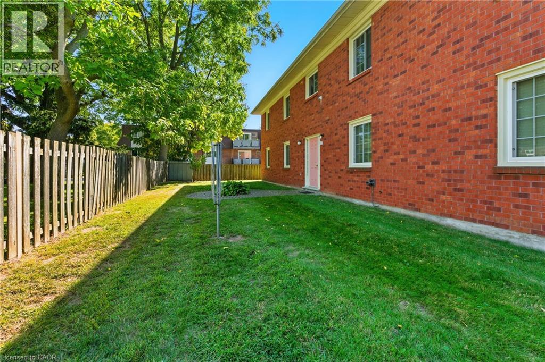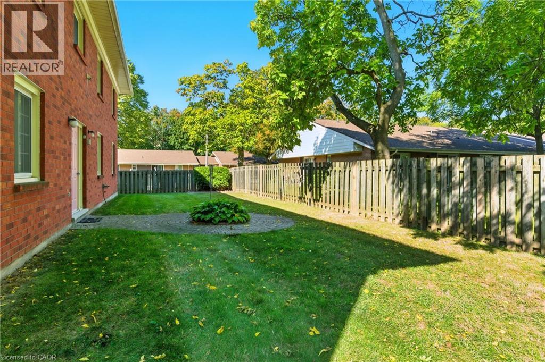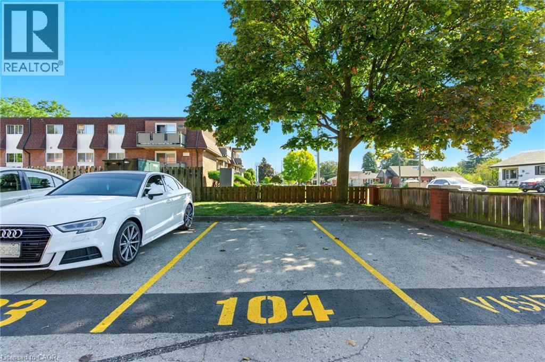6381 Dunn Street Unit# 104 Niagara Falls, Ontario L2G 2P6
$399,900Maintenance, Insurance, Water, Parking
$700 Monthly
Maintenance, Insurance, Water, Parking
$700 MonthlyWelcome to Cameo III at 6381 Dunn Street, Niagara Falls a quiet and well-maintained 8-unit condominium offering convenient main-floor living. This 2-bedroom, 1-bath condo features nearly 1,000 sq. ft. of functional living space designed for ease and accessibility. The main-floor location means no stairs or elevators step right inside from your parking spot and enjoy simple, low-maintenance living. A practical layout offers a combined living and dining space, two comfortable bedrooms, and a bright kitchen with all appliances included. The building itself is small and private, with secure entry, one exclusive parking space, and visitor parking available. The location is hard to beat right on a transit line with easy access to shopping, restaurants, parks, and Niagara Falls attractions. Whether you're looking for your first home, downsizing to something simpler, or adding to your investment portfolio, this property offers comfort, value, and convenience. Monthly condo fee is $700.00/month and includes common elements, building insurance, 1 parking space and water. (id:41954)
Property Details
| MLS® Number | 40771149 |
| Property Type | Single Family |
| Amenities Near By | Park, Public Transit, Schools |
| Community Features | School Bus |
| Equipment Type | Water Heater |
| Features | Southern Exposure, Balcony, Laundry- Coin Operated |
| Parking Space Total | 1 |
| Rental Equipment Type | Water Heater |
Building
| Bathroom Total | 1 |
| Bedrooms Above Ground | 2 |
| Bedrooms Total | 2 |
| Appliances | Dishwasher, Refrigerator, Stove |
| Basement Type | None |
| Construction Style Attachment | Attached |
| Cooling Type | Window Air Conditioner |
| Exterior Finish | Brick |
| Heating Fuel | Electric |
| Heating Type | Baseboard Heaters |
| Stories Total | 1 |
| Size Interior | 980 Sqft |
| Type | Apartment |
| Utility Water | Municipal Water |
Parking
| Visitor Parking |
Land
| Acreage | No |
| Land Amenities | Park, Public Transit, Schools |
| Sewer | Municipal Sewage System |
| Size Total Text | Under 1/2 Acre |
| Zoning Description | R5a |
Rooms
| Level | Type | Length | Width | Dimensions |
|---|---|---|---|---|
| Main Level | Utility Room | 6'7'' x 5'2'' | ||
| Main Level | Bedroom | 12'1'' x 9'6'' | ||
| Main Level | Primary Bedroom | 13'6'' x 11'11'' | ||
| Main Level | 4pc Bathroom | Measurements not available | ||
| Main Level | Kitchen | 10'9'' x 9'11'' | ||
| Main Level | Dining Room | 10'6'' x 10'3'' | ||
| Main Level | Living Room | 12'11'' x 10'7'' |
https://www.realtor.ca/real-estate/28882173/6381-dunn-street-unit-104-niagara-falls
Interested?
Contact us for more information
