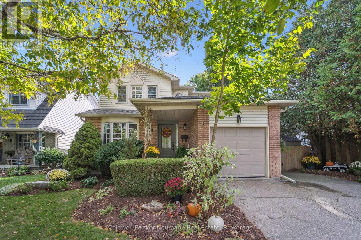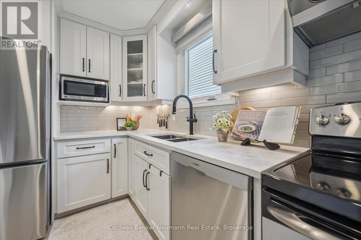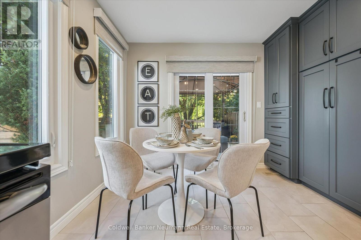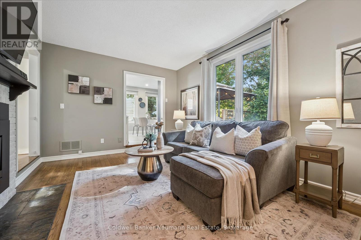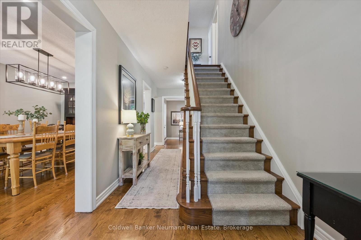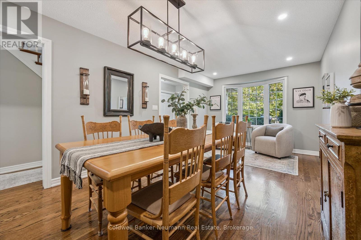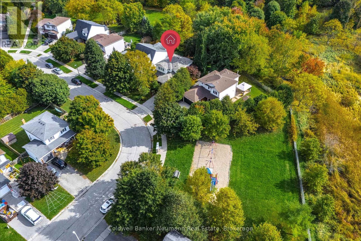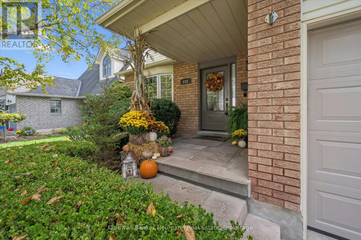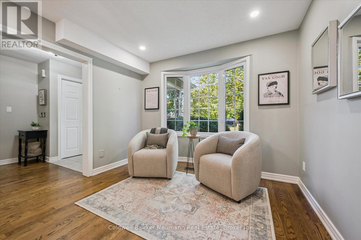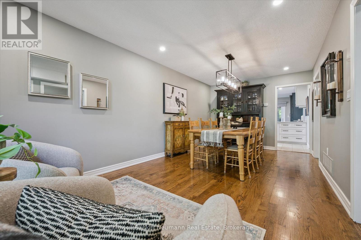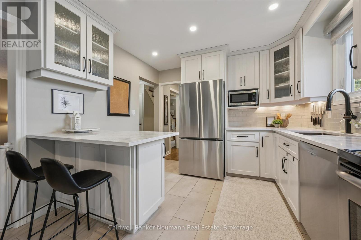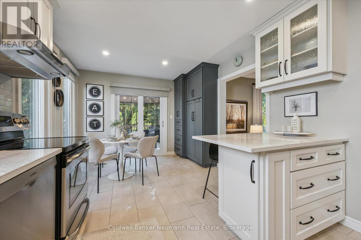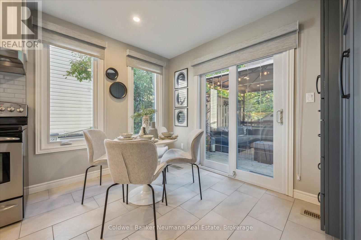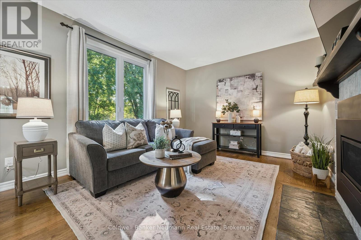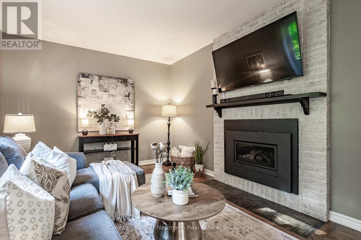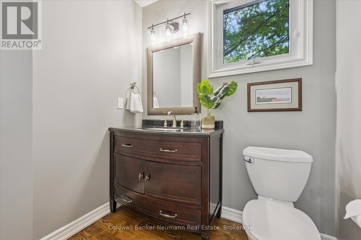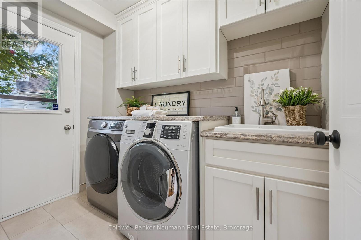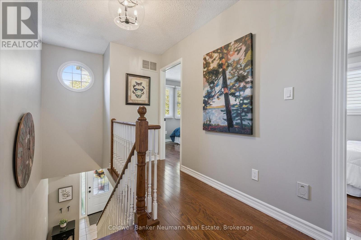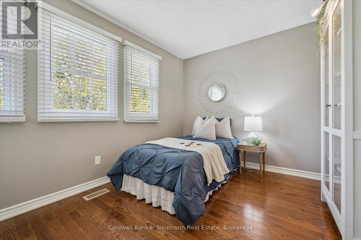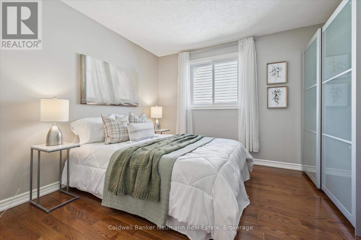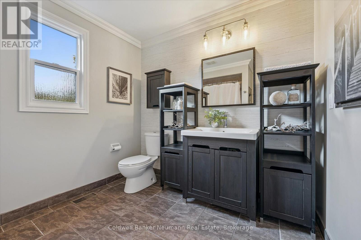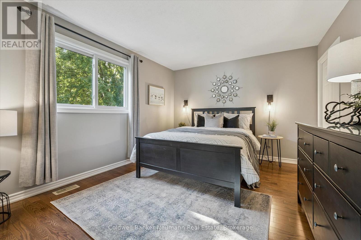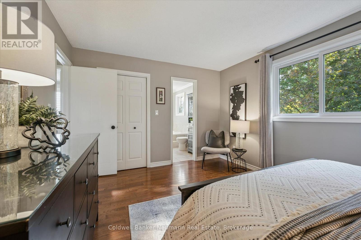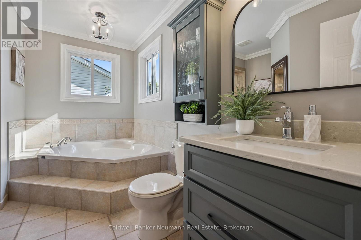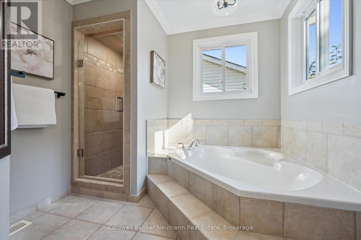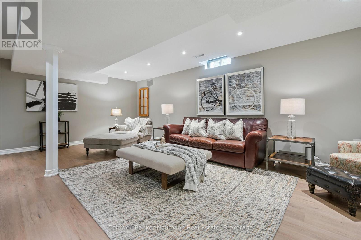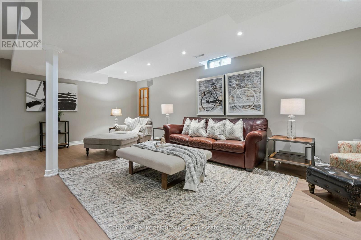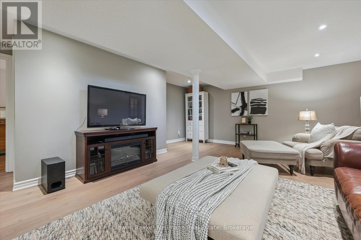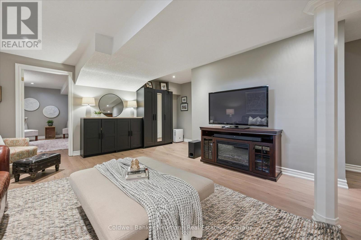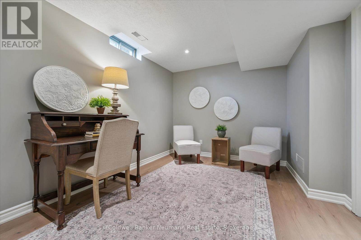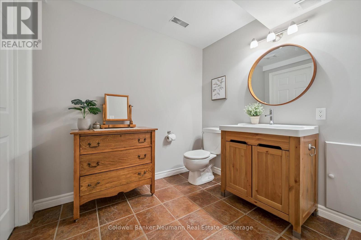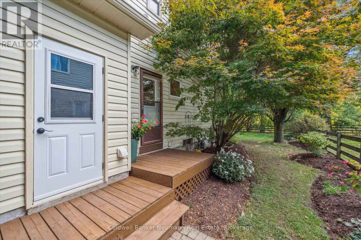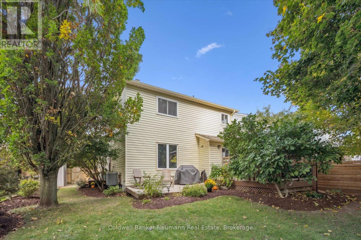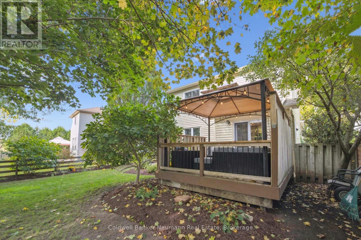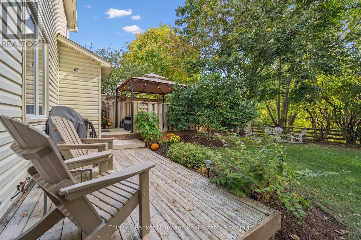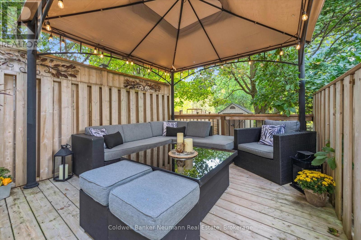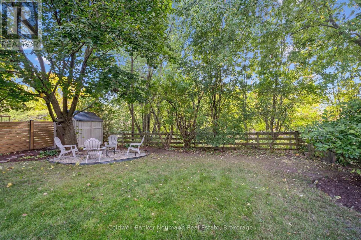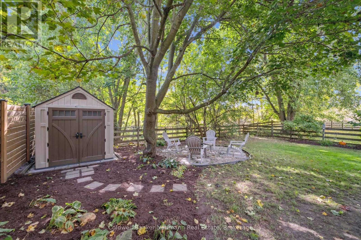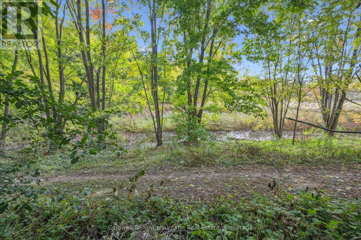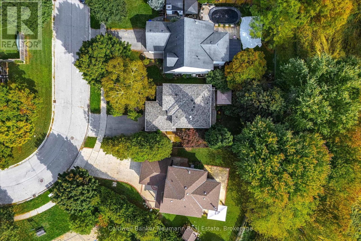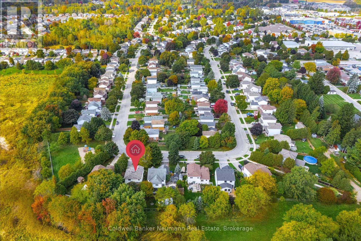3 Bedroom
4 Bathroom
1500 - 2000 sqft
Fireplace
Central Air Conditioning
Forced Air
Landscaped
$829,900
Exceptional Quality Family Home Backing Onto Conservation! Prepare to be impressed by this completely updated 2-storey, 3-bedroom family home, showcasing outstanding craftsmanship and elevated finishes throughout. Set against the backdrop of a tranquil treed conservation area with creek access, this home offers the perfect blend of luxury, comfort, and nature. Step inside to find a carpet-free interior with oak hardwood flooring, a bright, airy layout, and a gorgeous kitchen featuring quartz countertops, custom cabinetry, sleek fixtures, and quality appliances. The formal living and dining rooms provide elegant entertaining space, while the cozy family room with a new gas fireplace insert is perfect for relaxing. Upstairs, you'll find three generous bedrooms, including a spacious primary retreat with a walk-in closet and an ensuite complete with a separate shower and soaker tub. The finished basement adds even more value, offering a large rec room, versatile flex space for a home office or den, a 2-piece bath, and abundant storage. Enjoy outdoor living on the private deck surrounded by mature trees and perennials in your beautifully landscaped yard. This is a home where every detail has been thoughtfully upgraded with lasting quality in mind. Just move in and enjoy! (Notable dates: kitchen 2021, shingles 2021, furnace and AC 2022, gas fireplace 2023....and more, just ask your Realtor) (id:41954)
Property Details
|
MLS® Number
|
X12465542 |
|
Property Type
|
Single Family |
|
Community Name
|
Fergus |
|
Amenities Near By
|
Park, Schools |
|
Equipment Type
|
Water Heater |
|
Features
|
Backs On Greenbelt, Conservation/green Belt, Carpet Free |
|
Parking Space Total
|
5 |
|
Rental Equipment Type
|
Water Heater |
|
Structure
|
Shed |
Building
|
Bathroom Total
|
4 |
|
Bedrooms Above Ground
|
3 |
|
Bedrooms Total
|
3 |
|
Amenities
|
Fireplace(s) |
|
Appliances
|
Water Softener, Dishwasher, Dryer, Hood Fan, Microwave, Stove, Washer, Refrigerator |
|
Basement Development
|
Finished |
|
Basement Type
|
Full (finished) |
|
Construction Status
|
Insulation Upgraded |
|
Construction Style Attachment
|
Detached |
|
Cooling Type
|
Central Air Conditioning |
|
Exterior Finish
|
Brick, Vinyl Siding |
|
Fireplace Present
|
Yes |
|
Foundation Type
|
Concrete |
|
Half Bath Total
|
2 |
|
Heating Fuel
|
Natural Gas |
|
Heating Type
|
Forced Air |
|
Stories Total
|
2 |
|
Size Interior
|
1500 - 2000 Sqft |
|
Type
|
House |
|
Utility Water
|
Municipal Water |
Parking
Land
|
Acreage
|
No |
|
Land Amenities
|
Park, Schools |
|
Landscape Features
|
Landscaped |
|
Sewer
|
Sanitary Sewer |
|
Size Depth
|
120 Ft |
|
Size Frontage
|
50 Ft ,1 In |
|
Size Irregular
|
50.1 X 120 Ft |
|
Size Total Text
|
50.1 X 120 Ft |
Rooms
| Level |
Type |
Length |
Width |
Dimensions |
|
Second Level |
Bedroom |
3.34 m |
3.62 m |
3.34 m x 3.62 m |
|
Second Level |
Bathroom |
2.57 m |
2.98 m |
2.57 m x 2.98 m |
|
Second Level |
Bathroom |
3.49 m |
2.67 m |
3.49 m x 2.67 m |
|
Second Level |
Primary Bedroom |
4.72 m |
3.47 m |
4.72 m x 3.47 m |
|
Second Level |
Bedroom |
3.63 m |
2.91 m |
3.63 m x 2.91 m |
|
Basement |
Recreational, Games Room |
5.37 m |
7.03 m |
5.37 m x 7.03 m |
|
Basement |
Office |
3.03 m |
4.42 m |
3.03 m x 4.42 m |
|
Basement |
Bathroom |
2.16 m |
2.38 m |
2.16 m x 2.38 m |
|
Basement |
Utility Room |
4.79 m |
4.27 m |
4.79 m x 4.27 m |
|
Main Level |
Living Room |
3.25 m |
2.95 m |
3.25 m x 2.95 m |
|
Main Level |
Kitchen |
3.23 m |
2.59 m |
3.23 m x 2.59 m |
|
Main Level |
Family Room |
4.89 m |
4.18 m |
4.89 m x 4.18 m |
|
Main Level |
Dining Room |
3.25 m |
3.5 m |
3.25 m x 3.5 m |
|
Main Level |
Eating Area |
3.23 m |
3.01 m |
3.23 m x 3.01 m |
|
Main Level |
Laundry Room |
2.55 m |
1.67 m |
2.55 m x 1.67 m |
|
Main Level |
Foyer |
2.23 m |
2.38 m |
2.23 m x 2.38 m |
https://www.realtor.ca/real-estate/28996156/638-holman-crescent-centre-wellington-fergus-fergus
