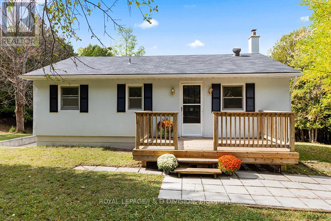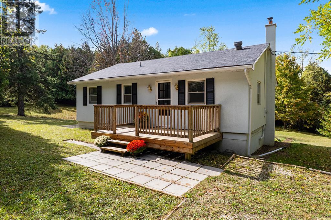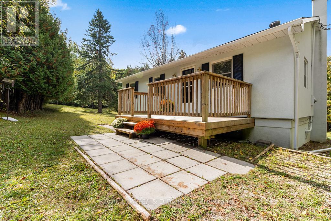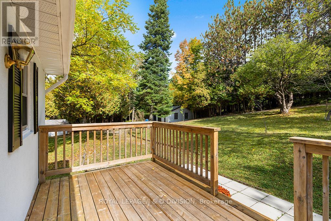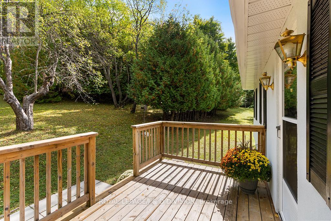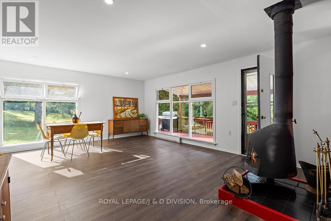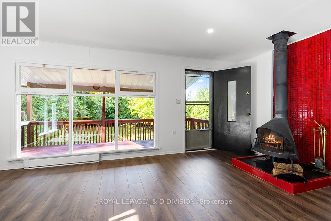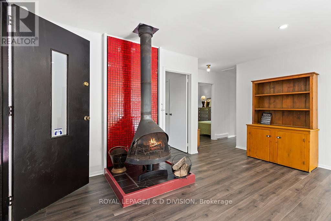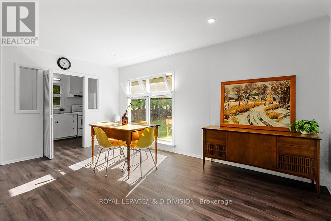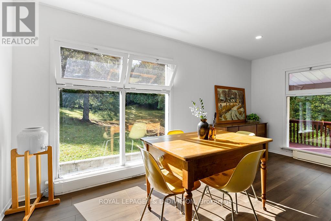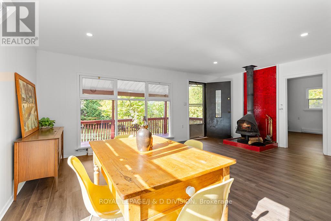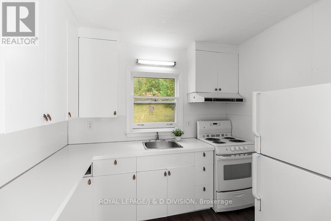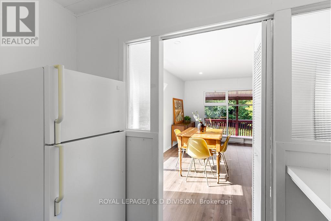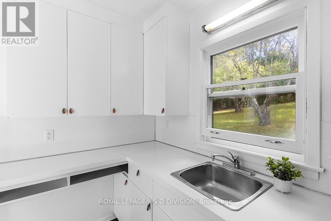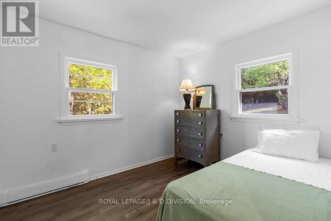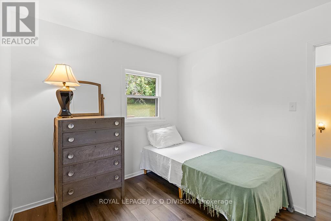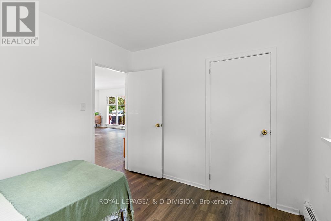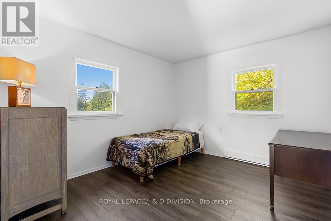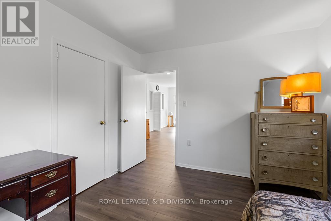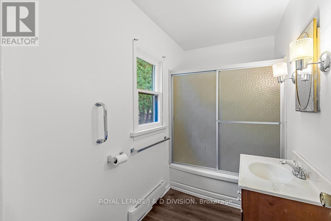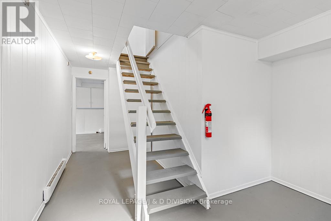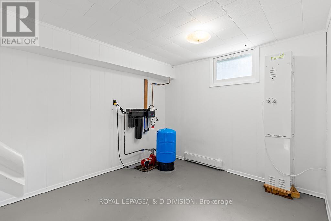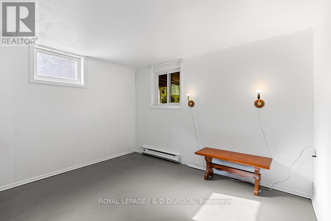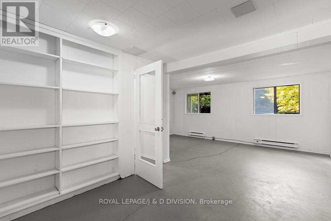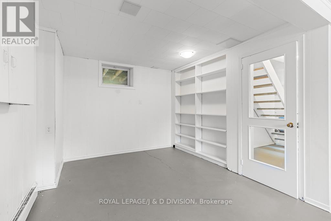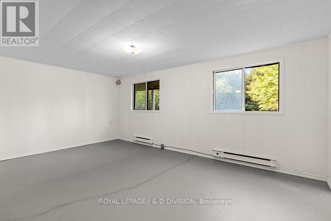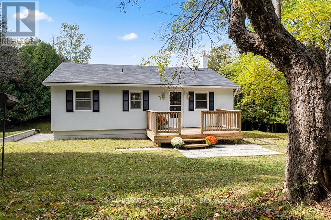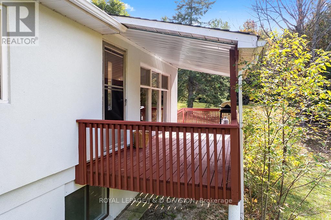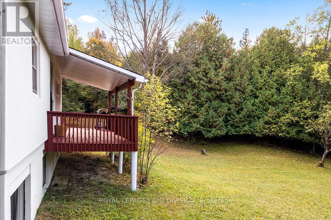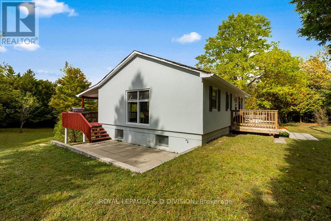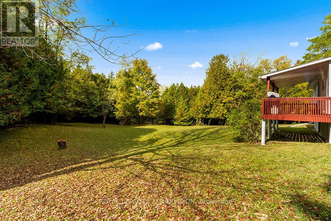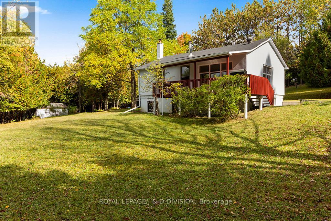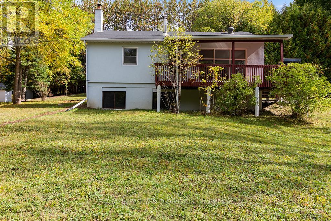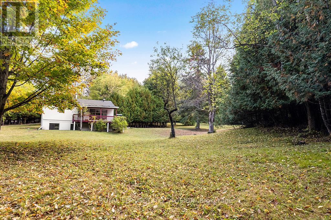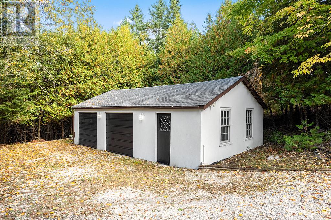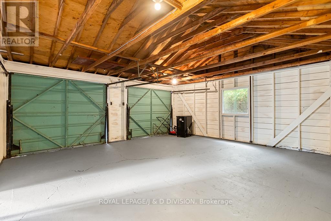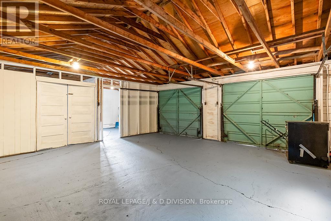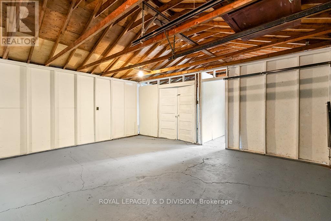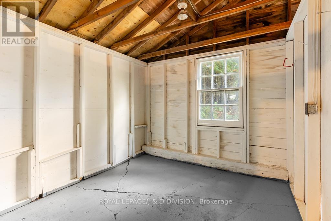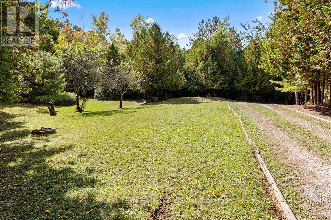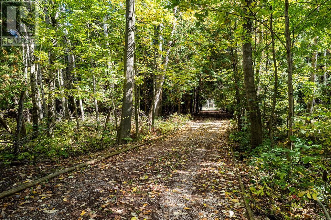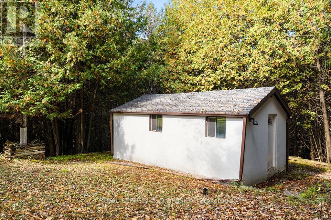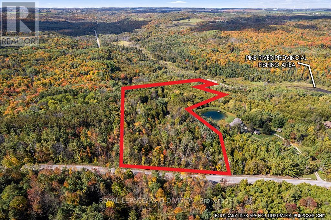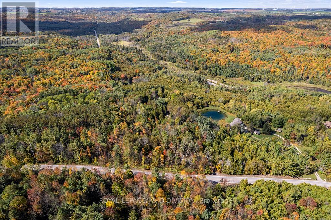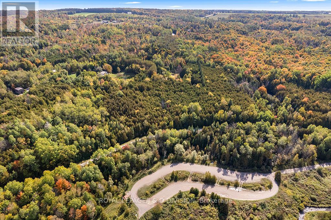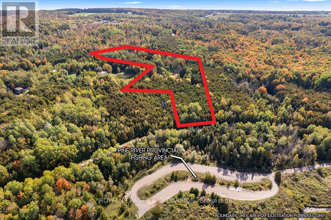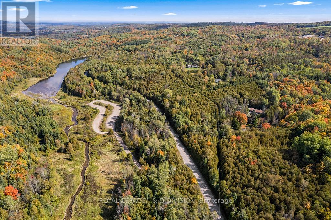3 Bedroom
1 Bathroom
700 - 1100 sqft
Bungalow
Fireplace
Baseboard Heaters
Acreage
$889,900
Welcome to this amazing property that lays within the greenbelt, in the township of Mulmur. With over 6 acres this property has endless potential for whatever lifestyle you're looking for: tranquil mornings sipping coffee on the back porch, adventure filled days creating trails through the forest or driving to one of the many quintessential small towns nearby. This home suits everyone! Set back from the road the main home features 2 good sized bedrooms filled with natural light, a bright combined living and dining room featuring a statement wood burning fireplace and a walkout to the back porch, as well as bonus space in the lower level with an extra bedroom and family/media room! The large detached garage can comfortably fit 2 large vehicles as well as 2 bonus workshop and storage spaces. The "bunkie" is an excellent footprint for someone to make their own to have great additional living space with plumbing and electrical available. 45 minutes to Blue Mountain, 25 minutes to the shops in Orangeville, 15 minutes to the shops in Shelburne. Main floor vinyl flooring (2025), new baseboards on main floor (2025), waterproofing in basement (2025), French drain/weeping tiles (2025), new electrical panel (2025). (id:41954)
Property Details
|
MLS® Number
|
X12435536 |
|
Property Type
|
Single Family |
|
Community Name
|
Rural Mulmur |
|
Amenities Near By
|
Park, Schools |
|
Features
|
Irregular Lot Size, Conservation/green Belt, Carpet Free |
|
Parking Space Total
|
6 |
|
Structure
|
Deck, Porch |
Building
|
Bathroom Total
|
1 |
|
Bedrooms Above Ground
|
2 |
|
Bedrooms Below Ground
|
1 |
|
Bedrooms Total
|
3 |
|
Amenities
|
Fireplace(s) |
|
Appliances
|
Water Purifier |
|
Architectural Style
|
Bungalow |
|
Basement Development
|
Partially Finished |
|
Basement Type
|
N/a (partially Finished) |
|
Construction Style Attachment
|
Detached |
|
Exterior Finish
|
Concrete, Stucco |
|
Fireplace Present
|
Yes |
|
Flooring Type
|
Vinyl |
|
Foundation Type
|
Concrete |
|
Heating Fuel
|
Electric |
|
Heating Type
|
Baseboard Heaters |
|
Stories Total
|
1 |
|
Size Interior
|
700 - 1100 Sqft |
|
Type
|
House |
|
Utility Water
|
Dug Well |
Parking
Land
|
Acreage
|
Yes |
|
Land Amenities
|
Park, Schools |
|
Sewer
|
Septic System |
|
Size Frontage
|
287 Ft ,3 In |
|
Size Irregular
|
287.3 Ft |
|
Size Total Text
|
287.3 Ft|5 - 9.99 Acres |
|
Surface Water
|
River/stream |
Rooms
| Level |
Type |
Length |
Width |
Dimensions |
|
Lower Level |
Family Room |
5.41 m |
6.63 m |
5.41 m x 6.63 m |
|
Lower Level |
Bedroom |
3.53 m |
3.4 m |
3.53 m x 3.4 m |
|
Lower Level |
Utility Room |
3.1 m |
2.97 m |
3.1 m x 2.97 m |
|
Main Level |
Living Room |
3.05 m |
2.72 m |
3.05 m x 2.72 m |
|
Main Level |
Dining Room |
2.82 m |
2.13 m |
2.82 m x 2.13 m |
|
Main Level |
Kitchen |
2.57 m |
2.13 m |
2.57 m x 2.13 m |
|
Main Level |
Bedroom |
3.56 m |
3.12 m |
3.56 m x 3.12 m |
|
Main Level |
Bedroom |
2.74 m |
3.15 m |
2.74 m x 3.15 m |
|
Main Level |
Bathroom |
2.85 m |
1.5 m |
2.85 m x 1.5 m |
Utilities
https://www.realtor.ca/real-estate/28931417/637202-prince-of-wales-road-mulmur-rural-mulmur
