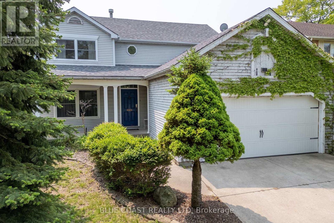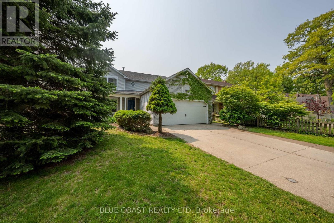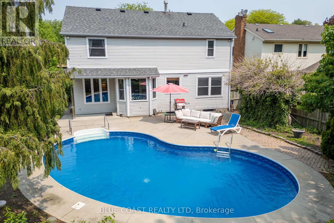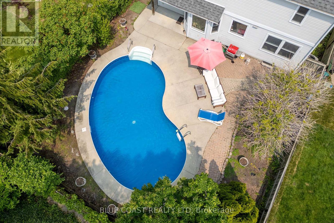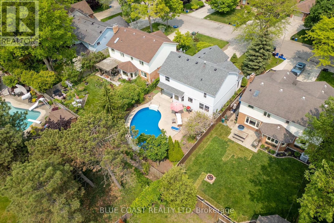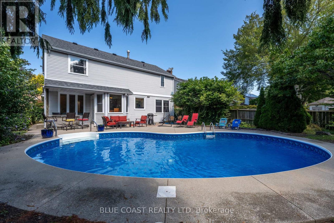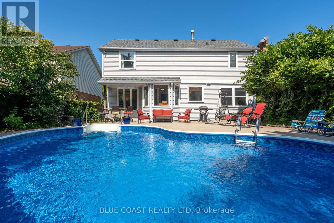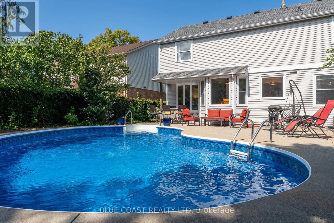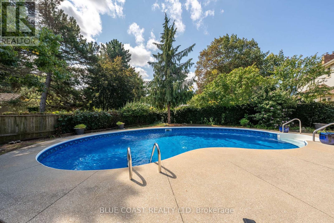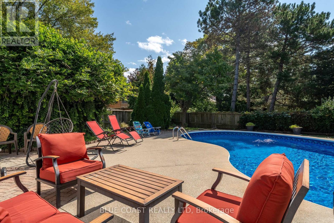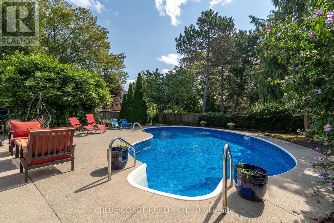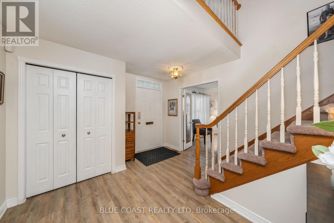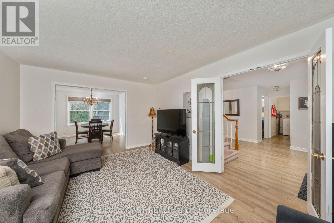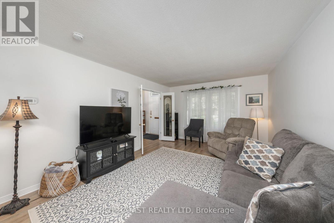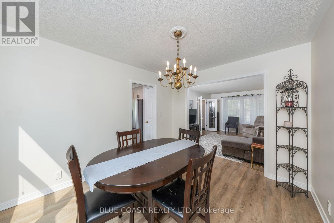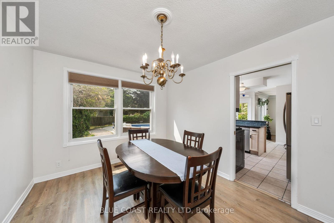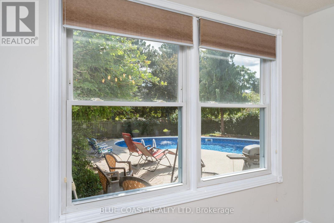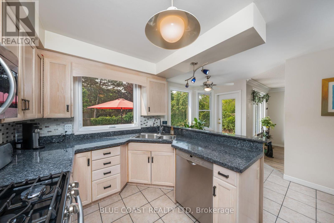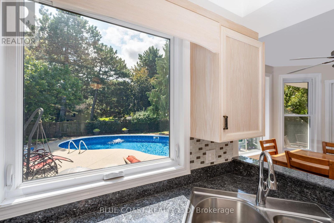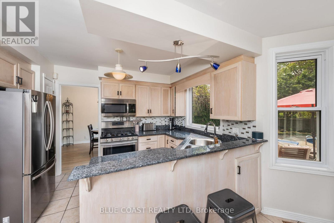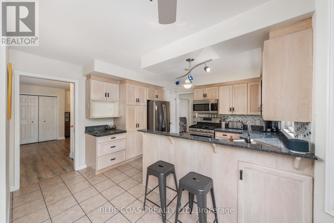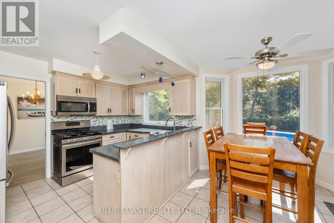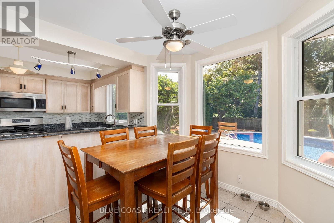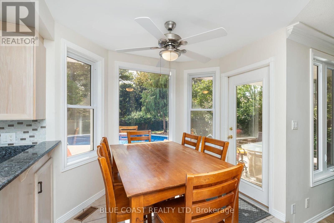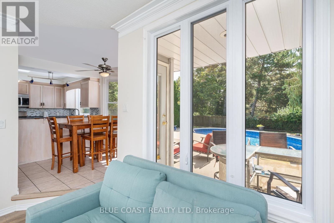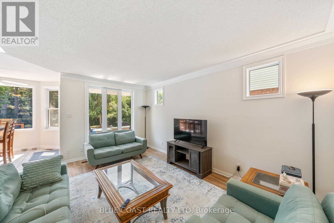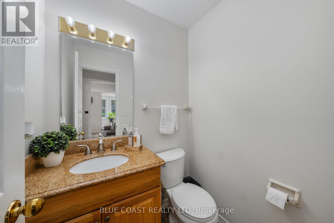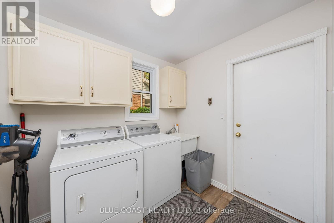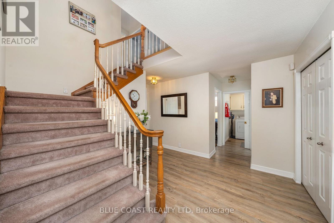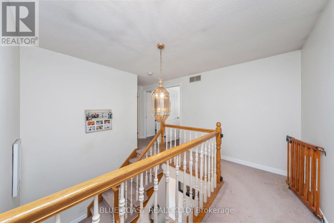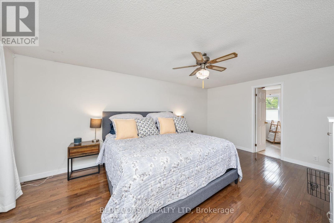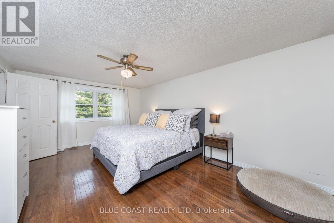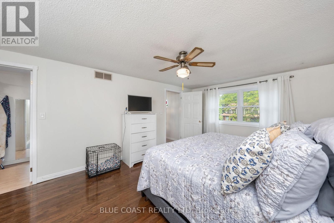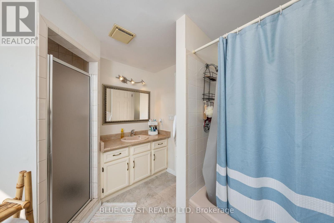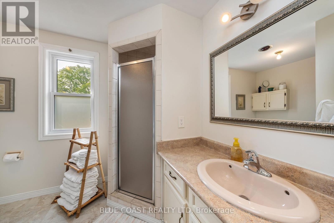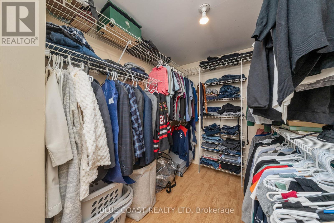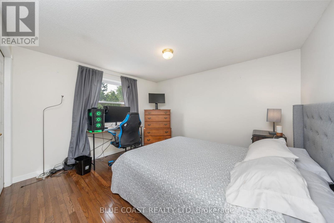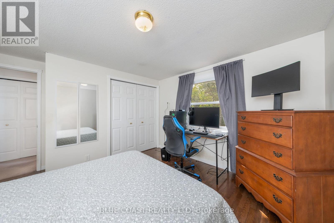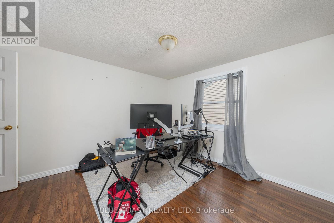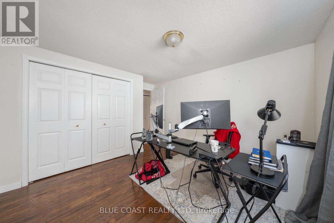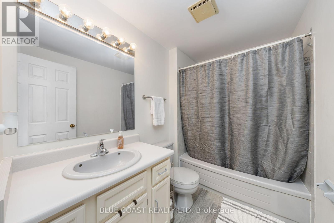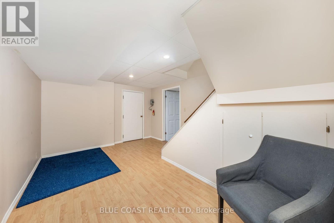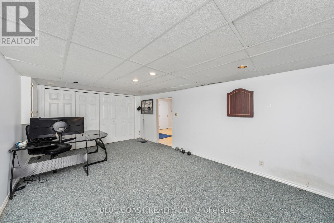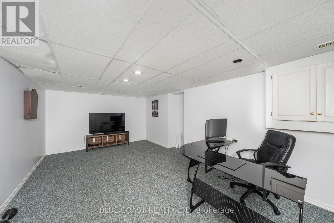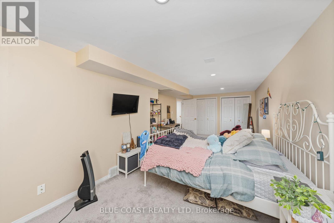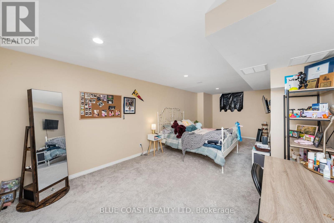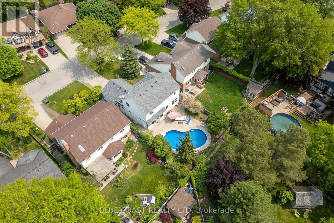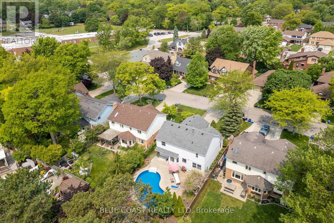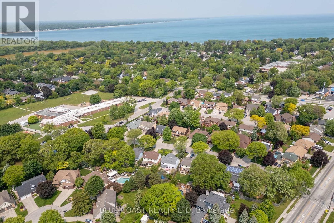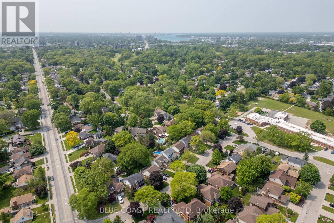4 Bedroom
3 Bathroom
1500 - 2000 sqft
Inground Pool
Central Air Conditioning
Forced Air
$675,000
Welcome home to 637 O'Dell Avenue, a 2 storey family home in the north end of Sarnia. This home has 4 bedrooms, 2.5 bathrooms and a gorgeous backyard space with an in-ground pool. Step inside the spacious foyer, flowing into the living room, dining room and eat-in kitchen that overlooks the pool; accompanied by the bonus family room with access to the backyard, a 2 piece bathroom and convenient main floor laundry. On the second floor you will find 3 spacious bedrooms, and 2 full bathrooms; including a master ensuite and walk-in closet. The basement offers lots of space with the recreation room, large bedroom and ample storage. Enjoy the well maintained backyard, patio and in-ground pool - the perfect place to spend your summer afternoons. Don't miss this opportunity! Book your showing today. (id:41954)
Property Details
|
MLS® Number
|
X12434197 |
|
Property Type
|
Single Family |
|
Community Name
|
Sarnia |
|
Amenities Near By
|
Beach, Park, Public Transit, Schools |
|
Equipment Type
|
Water Heater - Gas, Water Heater |
|
Parking Space Total
|
6 |
|
Pool Type
|
Inground Pool |
|
Rental Equipment Type
|
Water Heater - Gas, Water Heater |
|
Structure
|
Porch |
Building
|
Bathroom Total
|
3 |
|
Bedrooms Above Ground
|
3 |
|
Bedrooms Below Ground
|
1 |
|
Bedrooms Total
|
4 |
|
Appliances
|
Dishwasher, Dryer, Microwave, Stove, Washer, Refrigerator |
|
Basement Development
|
Finished |
|
Basement Type
|
Full, N/a (finished) |
|
Construction Style Attachment
|
Detached |
|
Cooling Type
|
Central Air Conditioning |
|
Exterior Finish
|
Vinyl Siding |
|
Flooring Type
|
Linoleum, Hardwood |
|
Foundation Type
|
Block |
|
Half Bath Total
|
1 |
|
Heating Fuel
|
Natural Gas |
|
Heating Type
|
Forced Air |
|
Stories Total
|
2 |
|
Size Interior
|
1500 - 2000 Sqft |
|
Type
|
House |
|
Utility Water
|
Municipal Water |
Parking
Land
|
Acreage
|
No |
|
Fence Type
|
Fully Fenced |
|
Land Amenities
|
Beach, Park, Public Transit, Schools |
|
Sewer
|
Sanitary Sewer |
|
Size Depth
|
120 Ft |
|
Size Frontage
|
50 Ft |
|
Size Irregular
|
50 X 120 Ft |
|
Size Total Text
|
50 X 120 Ft |
|
Zoning Description
|
R1 |
Rooms
| Level |
Type |
Length |
Width |
Dimensions |
|
Second Level |
Bedroom 3 |
3.81 m |
3.76 m |
3.81 m x 3.76 m |
|
Second Level |
Primary Bedroom |
3.63 m |
5.36 m |
3.63 m x 5.36 m |
|
Second Level |
Bathroom |
|
|
Measurements not available |
|
Second Level |
Bedroom 2 |
3.81 m |
3.76 m |
3.81 m x 3.76 m |
|
Basement |
Bedroom 4 |
3.63 m |
7.32 m |
3.63 m x 7.32 m |
|
Basement |
Recreational, Games Room |
4.08 m |
5.87 m |
4.08 m x 5.87 m |
|
Main Level |
Foyer |
3.45 m |
3.51 m |
3.45 m x 3.51 m |
|
Main Level |
Living Room |
3.63 m |
4.52 m |
3.63 m x 4.52 m |
|
Main Level |
Dining Room |
3.02 m |
3.81 m |
3.02 m x 3.81 m |
|
Main Level |
Kitchen |
5.36 m |
4.24 m |
5.36 m x 4.24 m |
|
Main Level |
Family Room |
3.56 m |
4.83 m |
3.56 m x 4.83 m |
|
Main Level |
Laundry Room |
7.88 m |
2.13 m |
7.88 m x 2.13 m |
|
Main Level |
Bathroom |
|
|
Measurements not available |
https://www.realtor.ca/real-estate/28929161/637-odell-street-sarnia-sarnia
