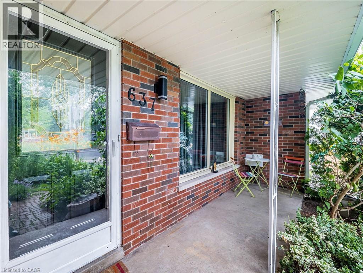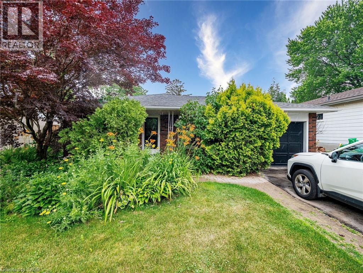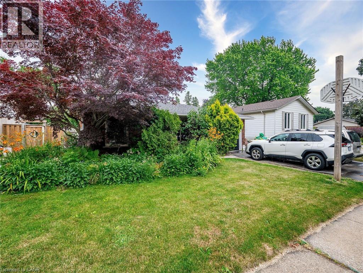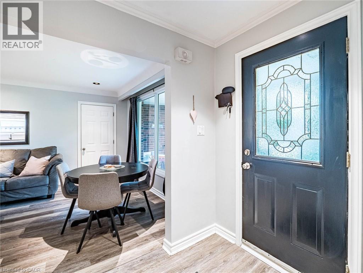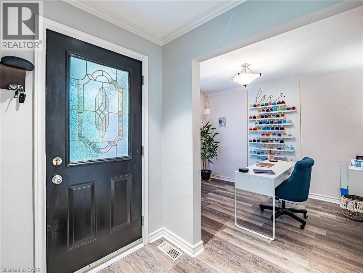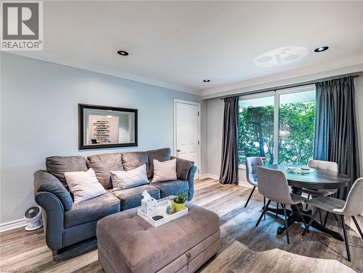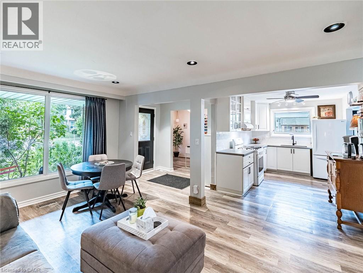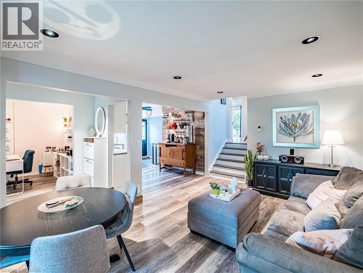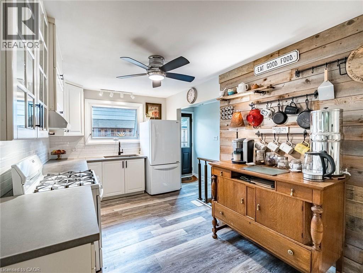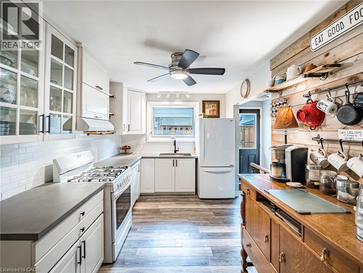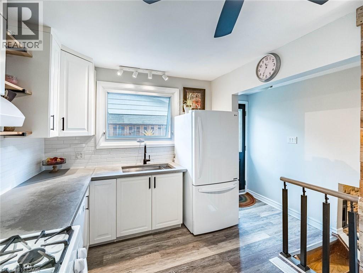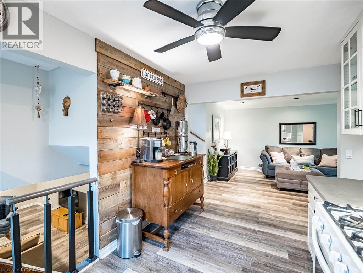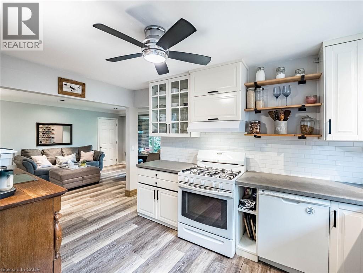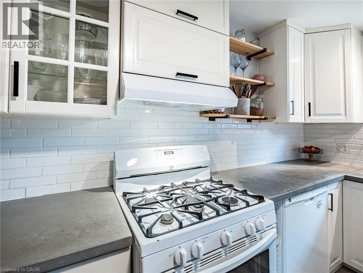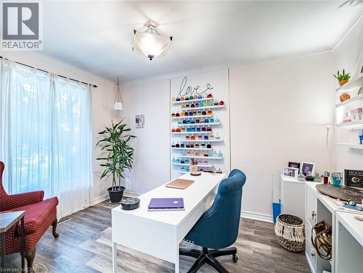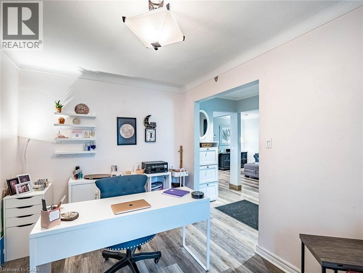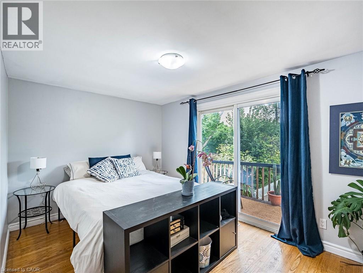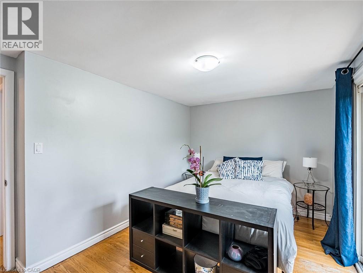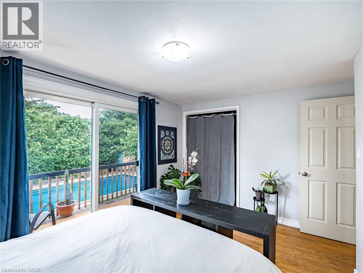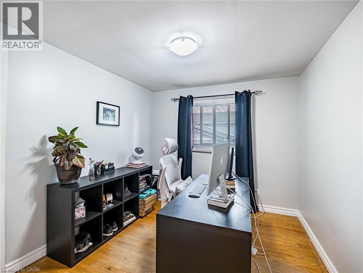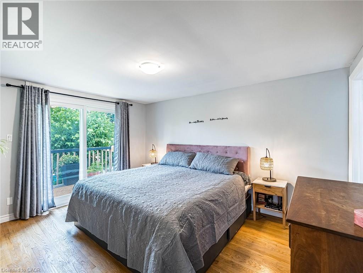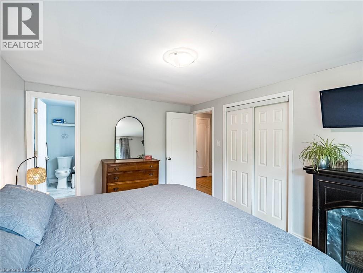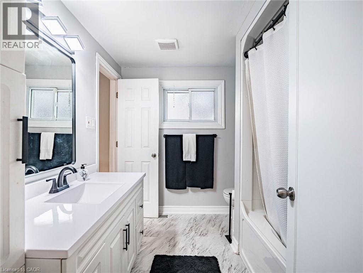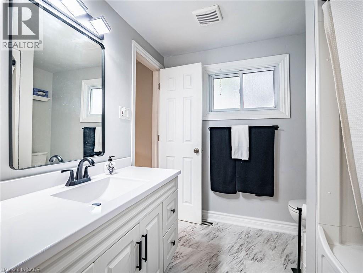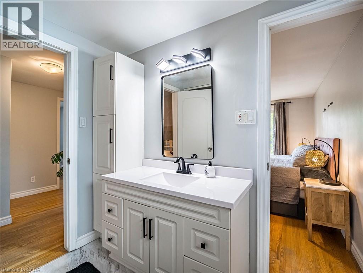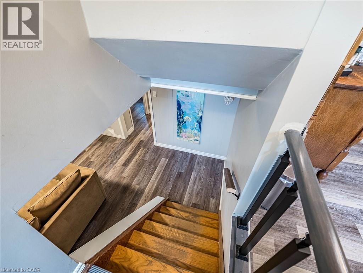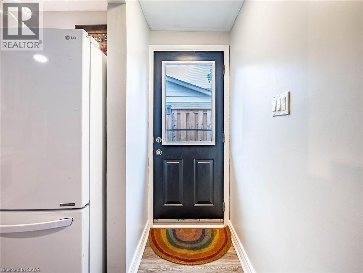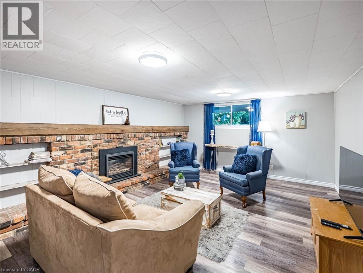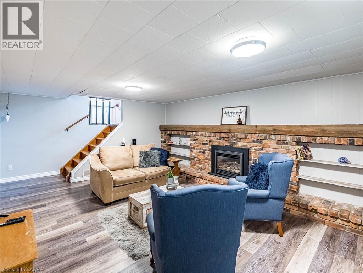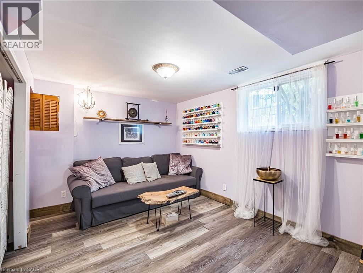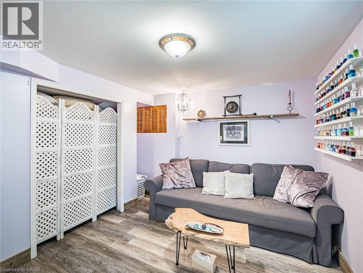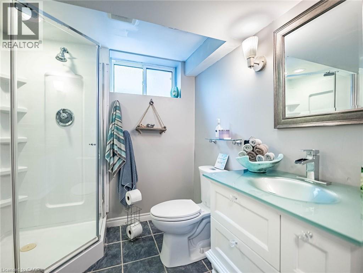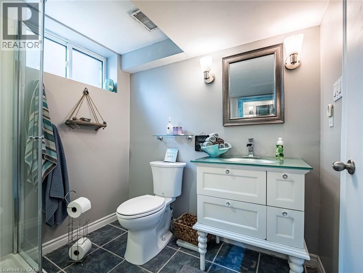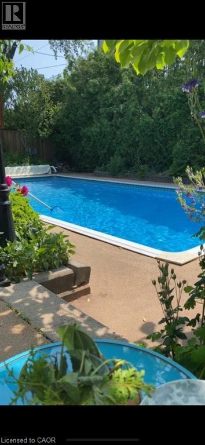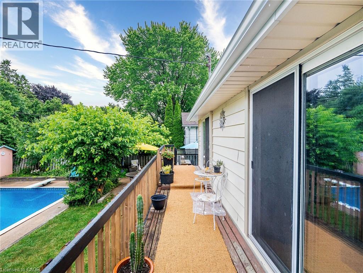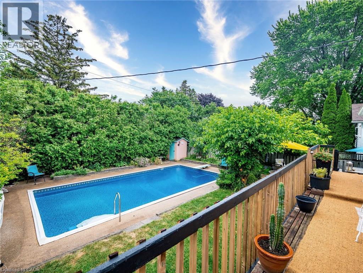4 Bedroom
2 Bathroom
1727 sqft
Fireplace
Inground Pool
Central Air Conditioning
Forced Air
$1,085,000
Welcome to 637 Artreva Crescent in the highly sought after Longmoor neighbourhood in South Burlington. Artreva is a quite beautiful treed lined street yet still close to all amenities. Minutes to QEW, Go Train, Rec Center, Shopping, Walking Trails and top rated schools. This home offers 4 good sized bedrooms, 2 full baths, a stunning family room with gas fireplace and tons of storage. The backyard is the perfect place to entertain and cool off in your inground pool. The perennial gardens are a dream and easy to maintain with beautiful colour thru the season. There is a deck that spans the back of the house with sliding doors from both back bedrooms to just sit and relax to enjoy the birds and the gardens. (id:41954)
Property Details
|
MLS® Number
|
40775872 |
|
Property Type
|
Single Family |
|
Amenities Near By
|
Park, Public Transit, Schools, Shopping |
|
Community Features
|
Quiet Area, Community Centre |
|
Equipment Type
|
Water Heater |
|
Features
|
Paved Driveway, Automatic Garage Door Opener |
|
Parking Space Total
|
3 |
|
Pool Type
|
Inground Pool |
|
Rental Equipment Type
|
Water Heater |
Building
|
Bathroom Total
|
2 |
|
Bedrooms Above Ground
|
3 |
|
Bedrooms Below Ground
|
1 |
|
Bedrooms Total
|
4 |
|
Appliances
|
Dishwasher, Dryer, Refrigerator, Stove, Washer, Hood Fan, Garage Door Opener |
|
Basement Development
|
Finished |
|
Basement Type
|
Full (finished) |
|
Constructed Date
|
1968 |
|
Construction Style Attachment
|
Detached |
|
Cooling Type
|
Central Air Conditioning |
|
Exterior Finish
|
Brick |
|
Fireplace Present
|
Yes |
|
Fireplace Total
|
1 |
|
Foundation Type
|
Block |
|
Heating Fuel
|
Natural Gas |
|
Heating Type
|
Forced Air |
|
Size Interior
|
1727 Sqft |
|
Type
|
House |
|
Utility Water
|
Municipal Water |
Parking
Land
|
Acreage
|
No |
|
Land Amenities
|
Park, Public Transit, Schools, Shopping |
|
Sewer
|
Municipal Sewage System |
|
Size Depth
|
121 Ft |
|
Size Frontage
|
53 Ft |
|
Size Total Text
|
Under 1/2 Acre |
|
Zoning Description
|
R3.2 |
Rooms
| Level |
Type |
Length |
Width |
Dimensions |
|
Second Level |
4pc Bathroom |
|
|
Measurements not available |
|
Second Level |
Family Room |
|
|
22'2'' x 14'2'' |
|
Second Level |
Bedroom |
|
|
10'3'' x 9'1'' |
|
Second Level |
Bedroom |
|
|
13'4'' x 10'2'' |
|
Second Level |
Primary Bedroom |
|
|
13'9'' x 10'9'' |
|
Basement |
Storage |
|
|
13'8'' x 8'4'' |
|
Basement |
Office |
|
|
12'3'' x 9'5'' |
|
Basement |
Recreation Room |
|
|
16'4'' x 9'0'' |
|
Lower Level |
4pc Bathroom |
|
|
Measurements not available |
|
Lower Level |
Bedroom |
|
|
13'9'' x 12'1'' |
|
Main Level |
Foyer |
|
|
7'1'' x 5'1'' |
|
Main Level |
Office |
|
|
12'3'' x 9'5'' |
|
Main Level |
Dining Room |
|
|
11'4'' x 7'5'' |
|
Main Level |
Living Room |
|
|
11'4'' x 9'2'' |
|
Main Level |
Kitchen |
|
|
14'1'' x 12'4'' |
https://www.realtor.ca/real-estate/28948660/637-artreva-crescent-burlington
