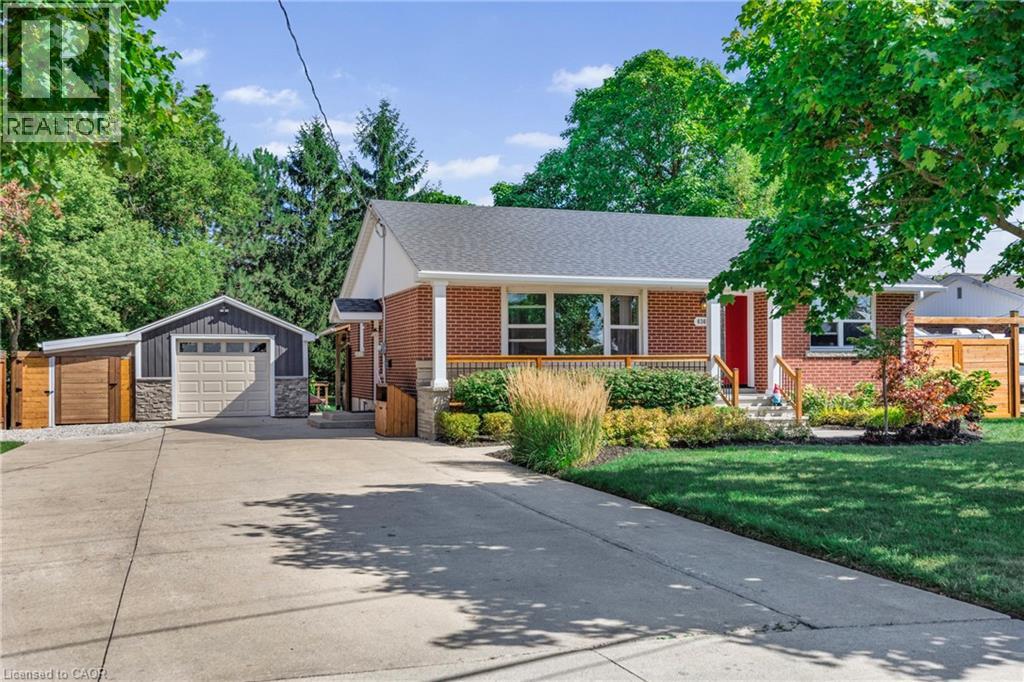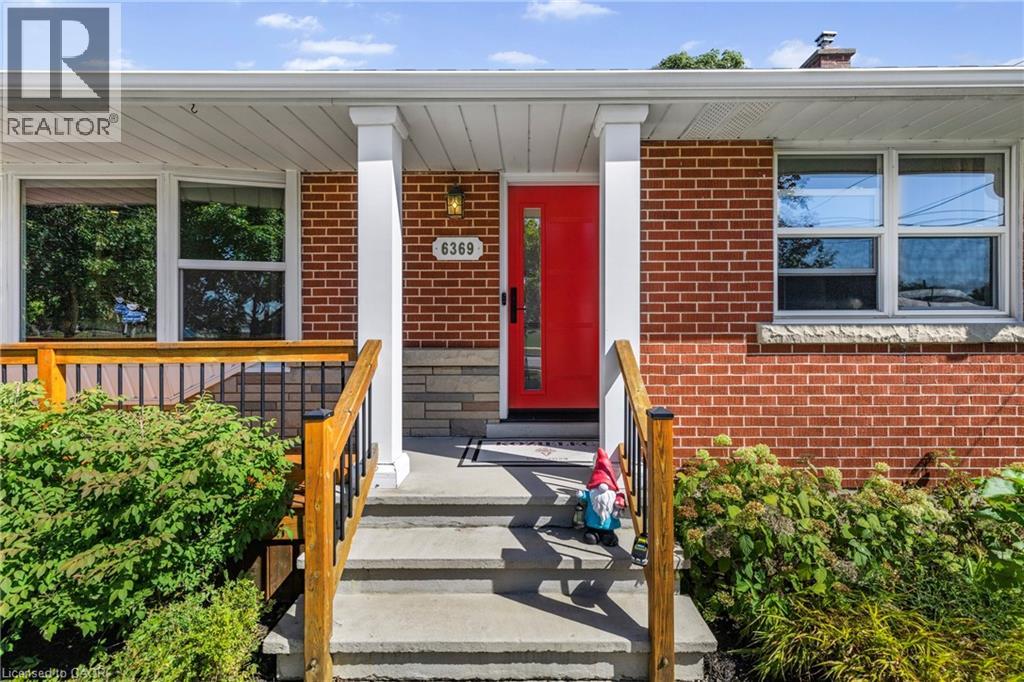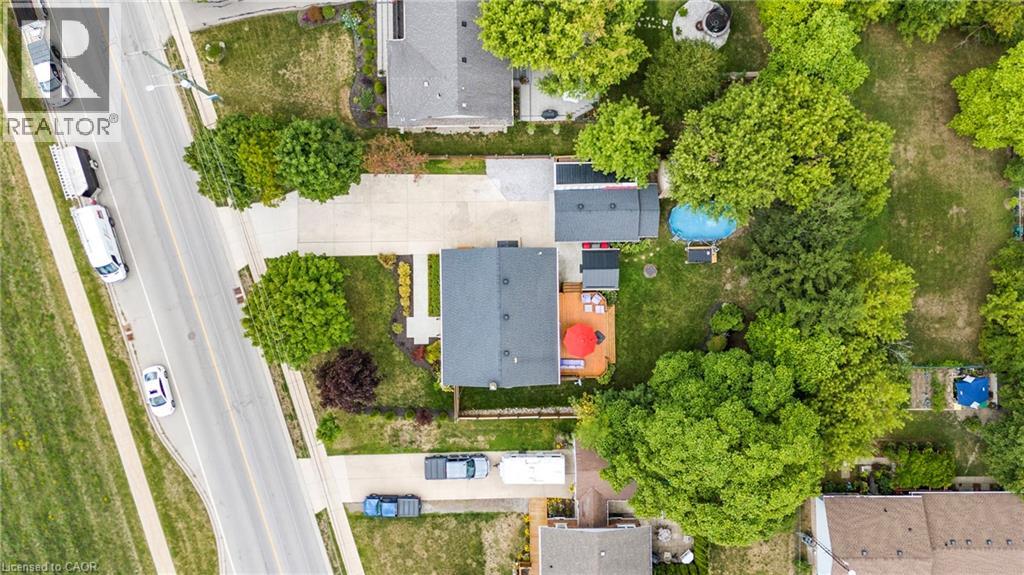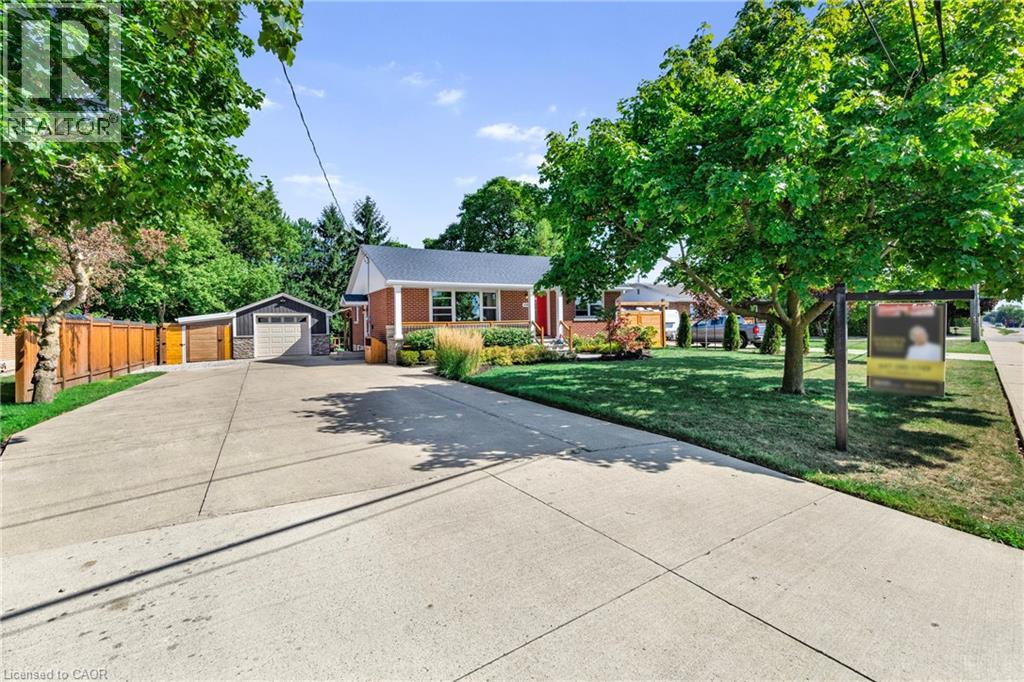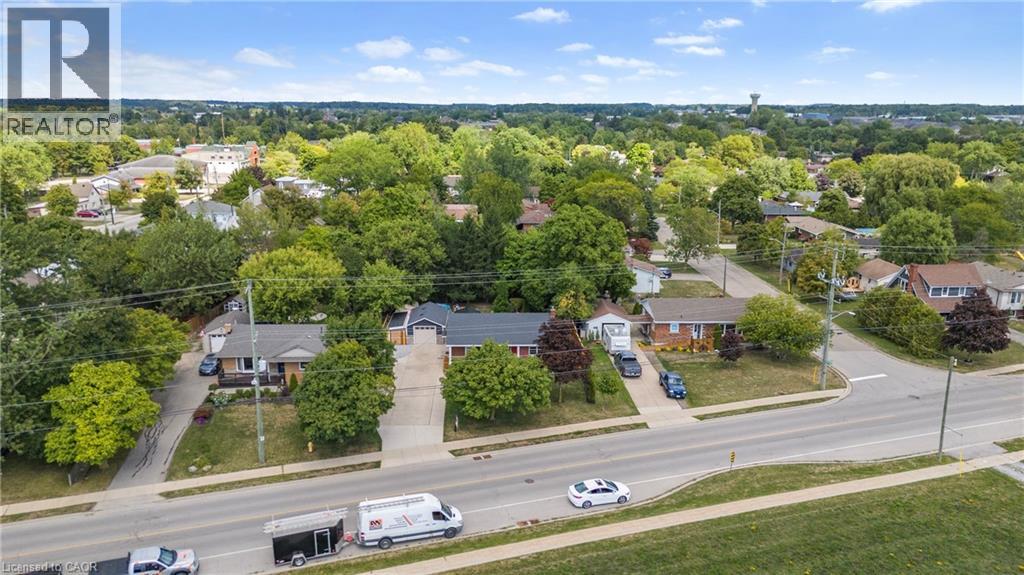6369 Townline Road Smithville, Ontario L0R 2A0
$727,777
This delightful 3-bedroom brick bungalow offers over 1,000 sq. ft. on the main floor, plus a fully finished 700+ sq. ft. basement with brand-new carpet providing plenty of room to live, relax, and entertain. Freshly painted throughout, the home boasts a bright kitchen with premium stainless steel appliances, a gas range, pot lights, and generous space for cooking and gathering. Cozy evenings are made even better with two electric fireplaces perfect for family time, a good book, or a glass of wine. With 2 full bathrooms, comfort and convenience are built into every corner. Step outside and enjoy your private retreat, featuring a hot tub, pool, and trampoline for endless fun. Set on a rare 80 x 159.8 lot with a driveway that accommodates up to 8 cars, this home is surrounded by welcoming neighbours and offers the perfect blend of relaxation, recreation, and community. Located close to all amenities, shopping, dining, and parks, this property makes everyday living easy. Families will love that the school bus stops right in front of the house, adding extra convenience to the morning routine. (id:41954)
Open House
This property has open houses!
2:00 pm
Ends at:4:00 pm
Property Details
| MLS® Number | 40765474 |
| Property Type | Single Family |
| Amenities Near By | Hospital, Place Of Worship |
| Community Features | School Bus |
| Equipment Type | Water Heater |
| Features | Gazebo, Sump Pump, Private Yard |
| Parking Space Total | 9 |
| Pool Type | Above Ground Pool |
| Rental Equipment Type | Water Heater |
| Structure | Shed, Porch |
Building
| Bathroom Total | 2 |
| Bedrooms Above Ground | 2 |
| Bedrooms Below Ground | 1 |
| Bedrooms Total | 3 |
| Appliances | Dishwasher, Dryer, Freezer, Refrigerator, Washer, Gas Stove(s), Window Coverings, Hot Tub |
| Architectural Style | Bungalow |
| Basement Development | Finished |
| Basement Type | Full (finished) |
| Constructed Date | 1958 |
| Construction Style Attachment | Detached |
| Cooling Type | Central Air Conditioning |
| Exterior Finish | Brick |
| Heating Type | Forced Air |
| Stories Total | 1 |
| Size Interior | 1777 Sqft |
| Type | House |
| Utility Water | Municipal Water |
Parking
| Detached Garage |
Land
| Acreage | No |
| Fence Type | Fence |
| Land Amenities | Hospital, Place Of Worship |
| Landscape Features | Landscaped |
| Sewer | Municipal Sewage System |
| Size Depth | 160 Ft |
| Size Frontage | 80 Ft |
| Size Total Text | Under 1/2 Acre |
| Zoning Description | R1 |
Rooms
| Level | Type | Length | Width | Dimensions |
|---|---|---|---|---|
| Basement | 3pc Bathroom | 7'0'' x 6'0'' | ||
| Lower Level | Utility Room | 9'8'' x 13'6'' | ||
| Lower Level | Laundry Room | 6'9'' x 12'3'' | ||
| Lower Level | Bedroom | 11'11'' x 11'10'' | ||
| Lower Level | Media | 34'1'' x 16'4'' | ||
| Main Level | 4pc Bathroom | 8'0'' x 5'0'' | ||
| Main Level | Bedroom | 10'6'' x 9'3'' | ||
| Main Level | Primary Bedroom | 10'6'' x 11'8'' | ||
| Main Level | Living Room | 21'5'' x 11'10'' | ||
| Main Level | Dining Room | 8'9'' x 12'6'' | ||
| Main Level | Kitchen | 13'3'' x 9'4'' | ||
| Main Level | Foyer | 3'10'' x 4'' |
https://www.realtor.ca/real-estate/28812750/6369-townline-road-smithville
Interested?
Contact us for more information
