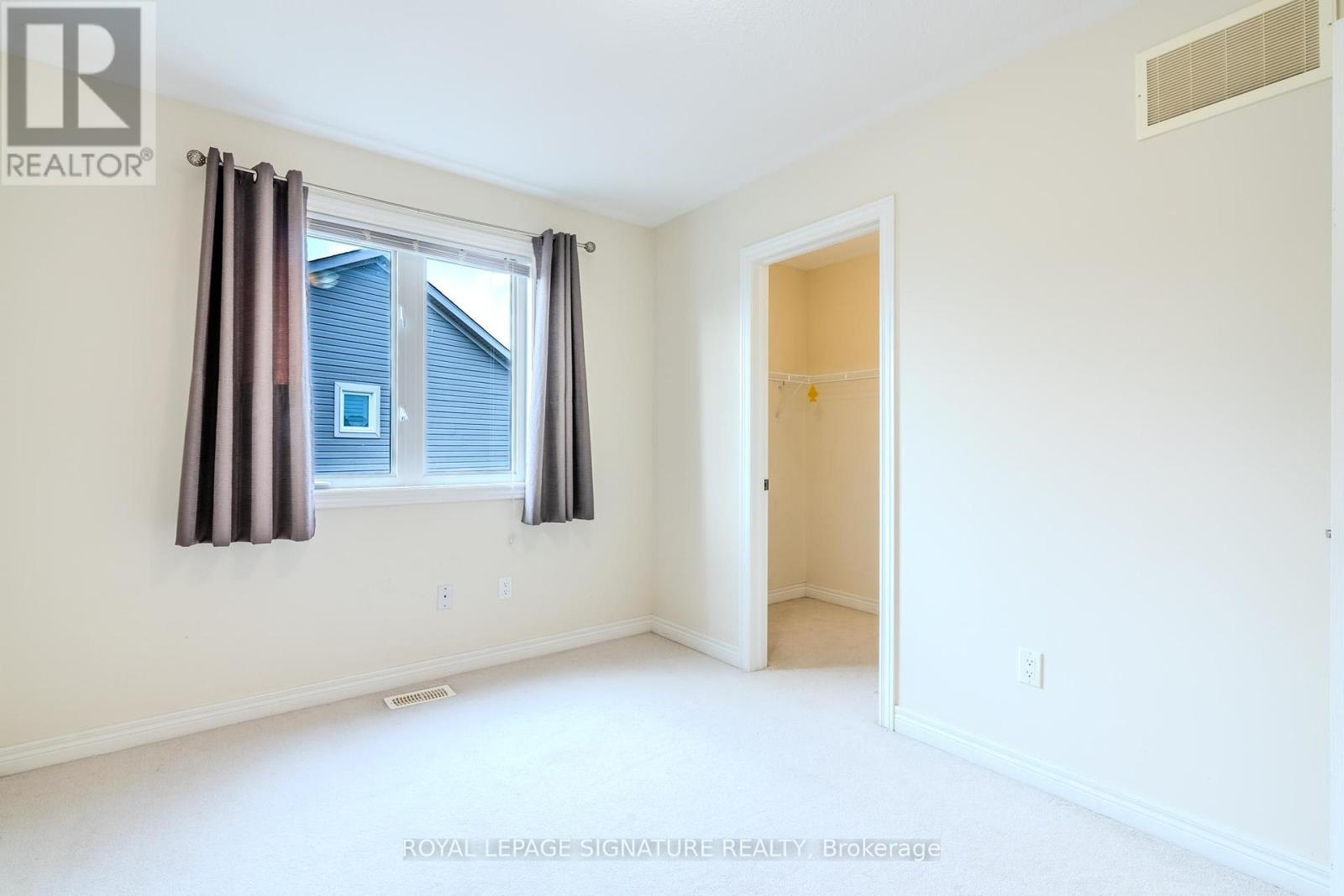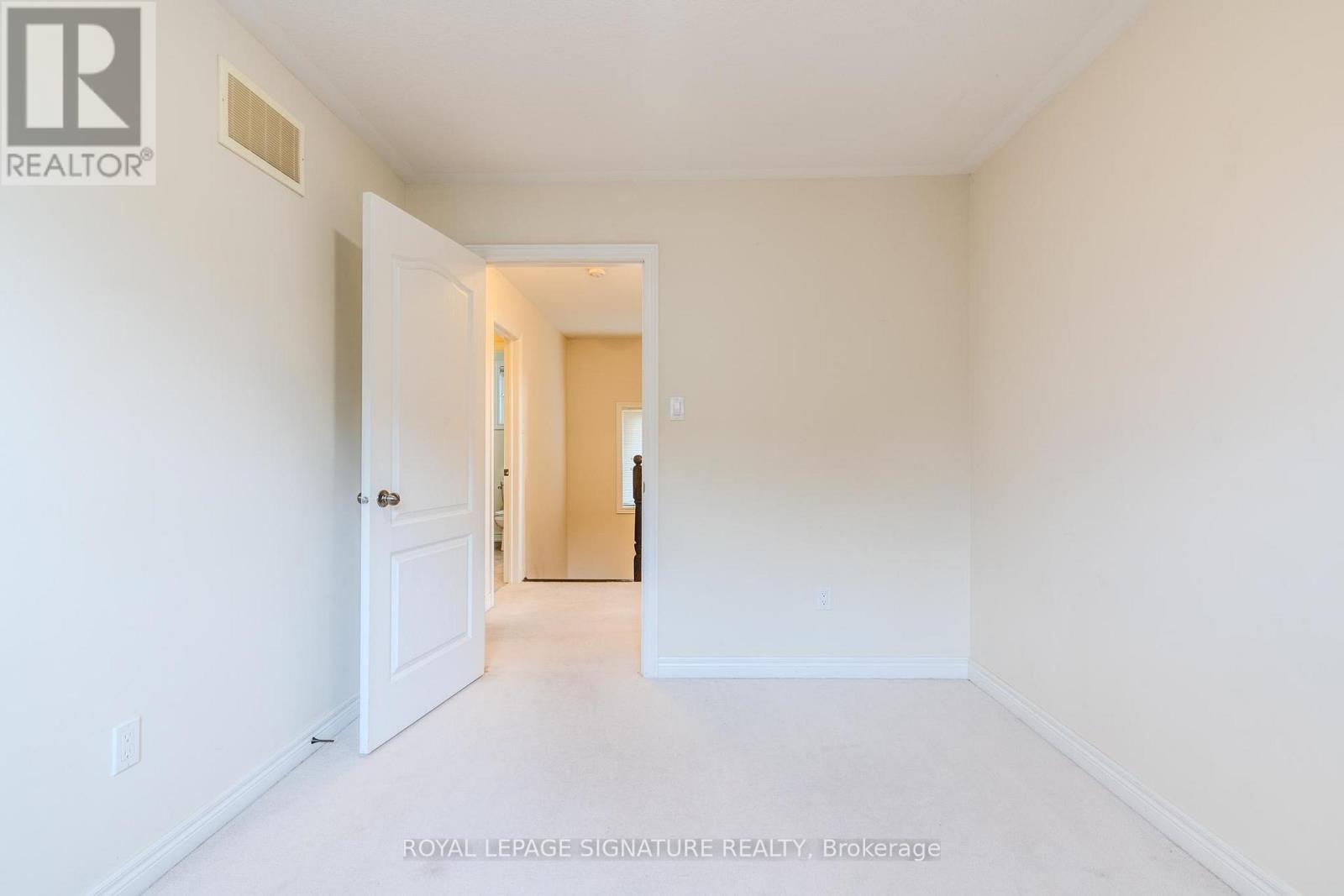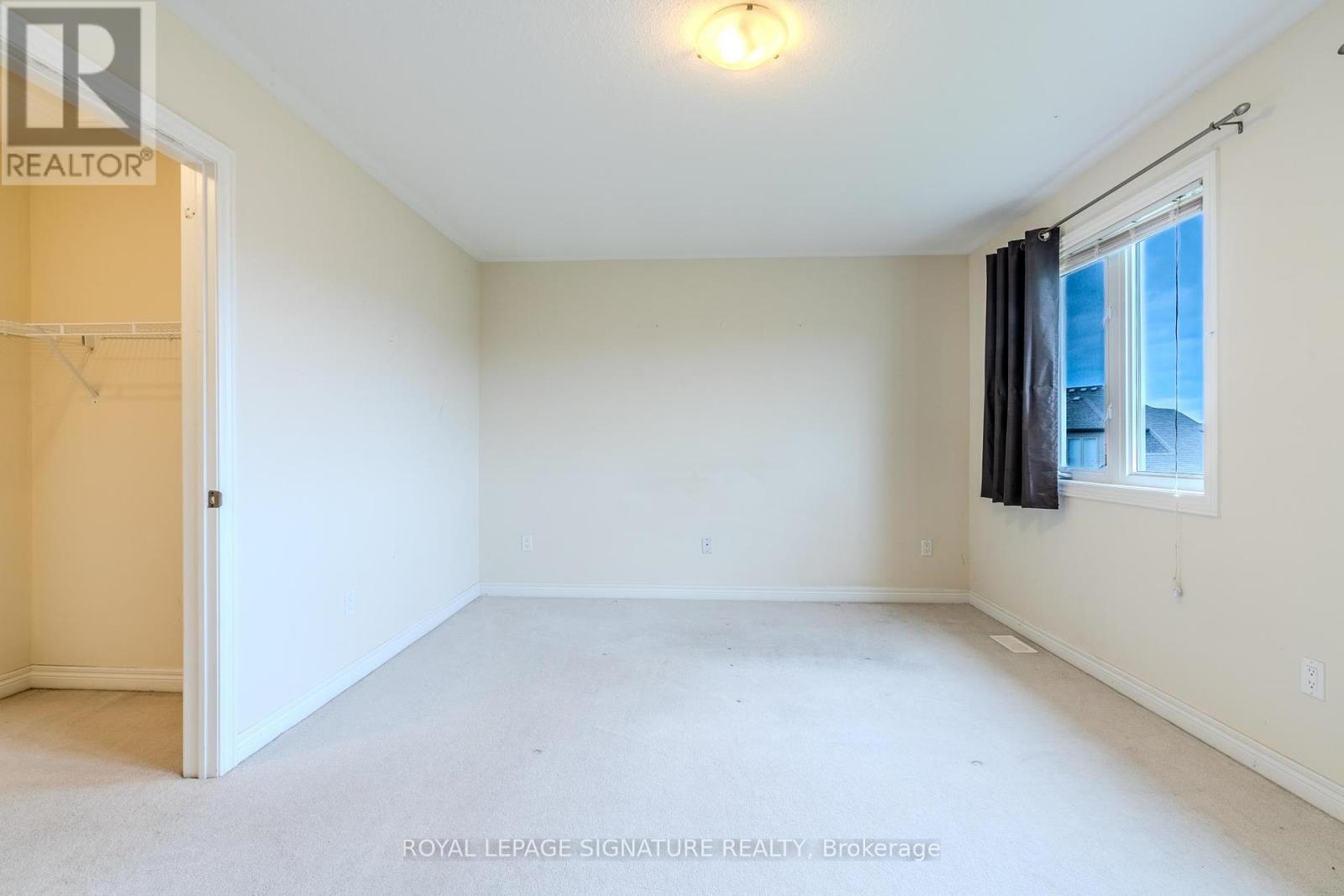3 Bedroom
3 Bathroom
Central Air Conditioning
Forced Air
$899,000
Welcome to one of the most sought-after family oriented neighborhoods in Niagara Falls, This 3 bedrooms, 2.5bathrooms, double car garage home is situated on the largest lot in the neighbourhood. Inviting main floor,open-concept kitchen overlooking breakfast area. The patio door off kitchen seamlessly flows out to the massive backyard, making it an ideal space for entertaining guests. Close to parks, schools, and recreational activities, shopping, and more (id:41954)
Property Details
|
MLS® Number
|
X10432433 |
|
Property Type
|
Single Family |
|
Community Name
|
219 - Forestview |
|
Parking Space Total
|
4 |
Building
|
Bathroom Total
|
3 |
|
Bedrooms Above Ground
|
3 |
|
Bedrooms Total
|
3 |
|
Appliances
|
Dishwasher, Dryer, Refrigerator, Stove, Washer, Window Coverings |
|
Basement Type
|
Full |
|
Construction Style Attachment
|
Detached |
|
Cooling Type
|
Central Air Conditioning |
|
Exterior Finish
|
Brick |
|
Flooring Type
|
Wood, Ceramic |
|
Foundation Type
|
Unknown |
|
Half Bath Total
|
1 |
|
Heating Fuel
|
Natural Gas |
|
Heating Type
|
Forced Air |
|
Stories Total
|
2 |
|
Type
|
House |
|
Utility Water
|
Municipal Water |
Parking
Land
|
Acreage
|
No |
|
Sewer
|
Sanitary Sewer |
|
Size Depth
|
150 Ft ,6 In |
|
Size Frontage
|
32 Ft ,9 In |
|
Size Irregular
|
32.79 X 150.56 Ft |
|
Size Total Text
|
32.79 X 150.56 Ft |
|
Zoning Description
|
Res |
Rooms
| Level |
Type |
Length |
Width |
Dimensions |
|
Second Level |
Primary Bedroom |
4.9 m |
3.7 m |
4.9 m x 3.7 m |
|
Second Level |
Bedroom 2 |
3.65 m |
2.9 m |
3.65 m x 2.9 m |
|
Second Level |
Bedroom 3 |
3.5 m |
2.8 m |
3.5 m x 2.8 m |
|
Main Level |
Living Room |
4.48 m |
5.5 m |
4.48 m x 5.5 m |
|
Main Level |
Dining Room |
4.45 m |
5.5 m |
4.45 m x 5.5 m |
|
Main Level |
Kitchen |
3.38 m |
2.6 m |
3.38 m x 2.6 m |
|
Main Level |
Eating Area |
3.36 m |
2.6 m |
3.36 m x 2.6 m |
https://www.realtor.ca/real-estate/27669272/6366-dilalla-crescent-niagara-falls-219-forestview-219-forestview









































