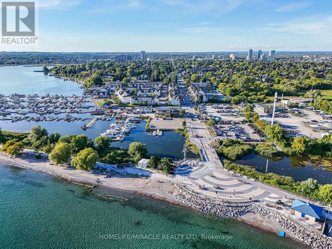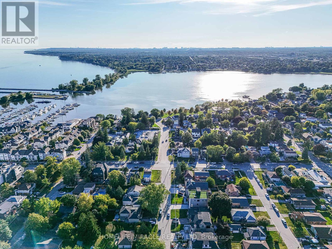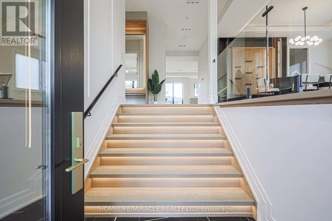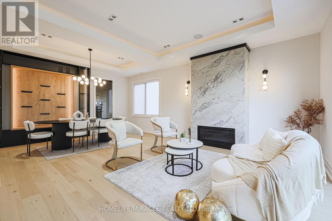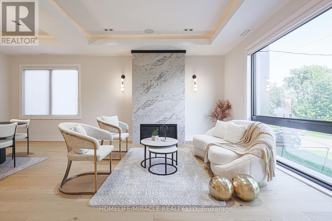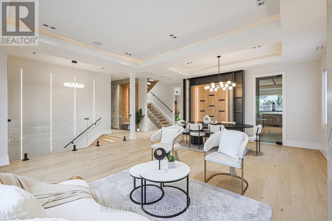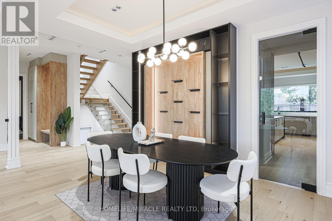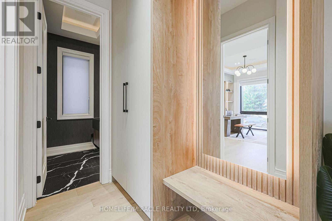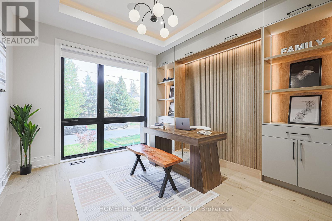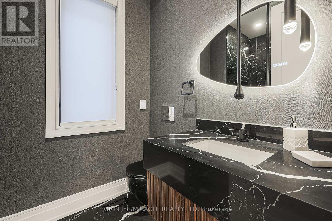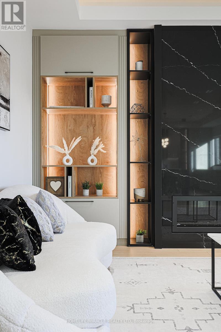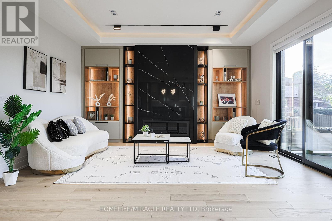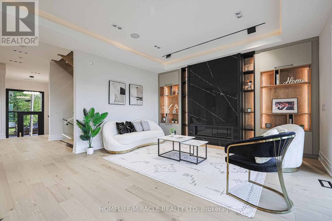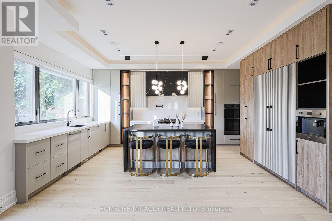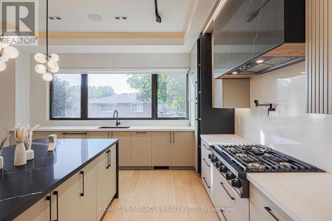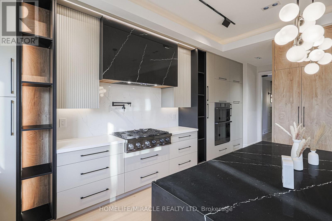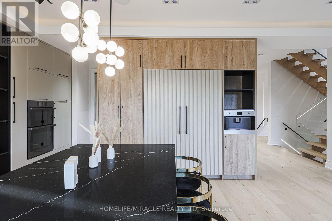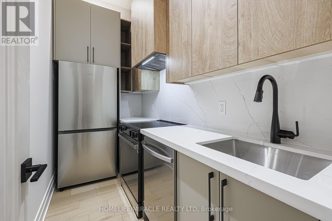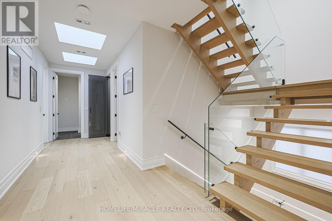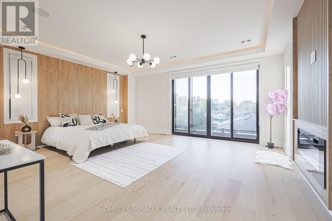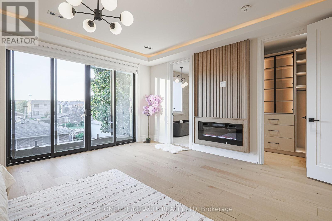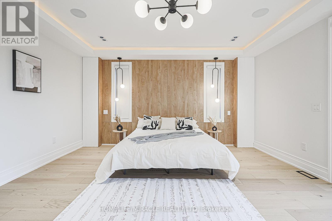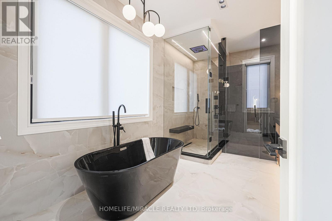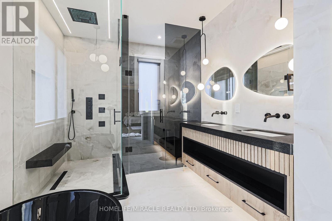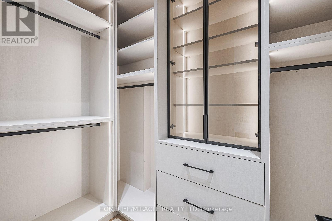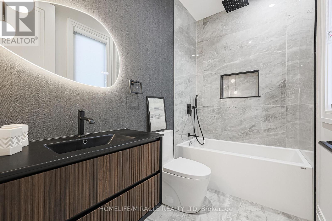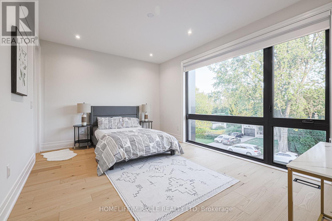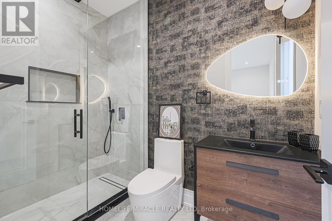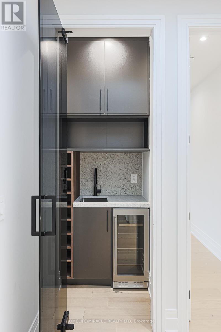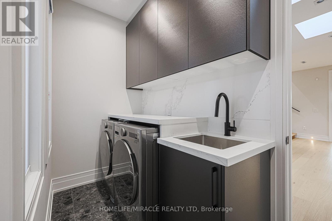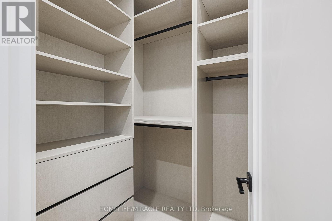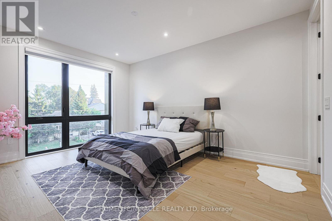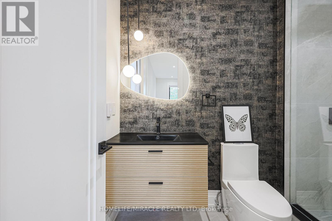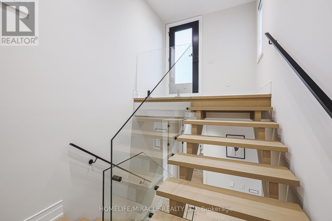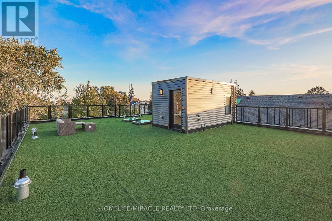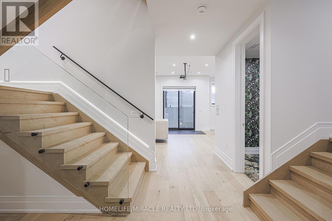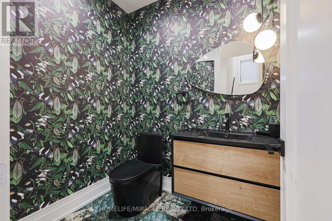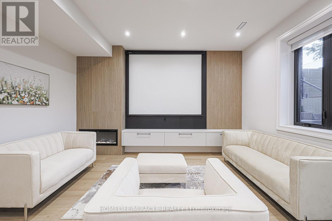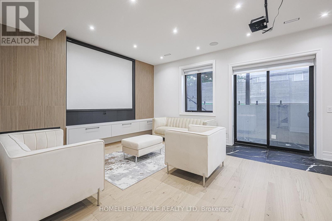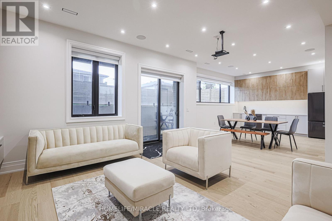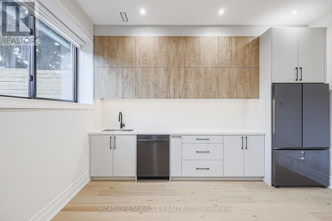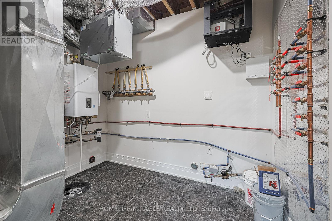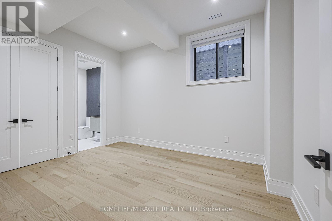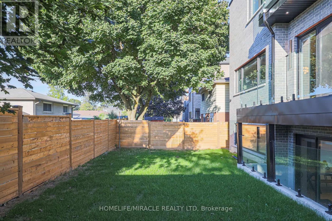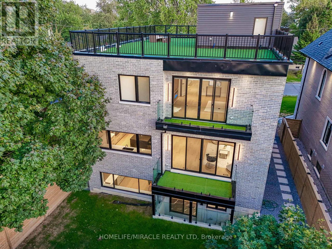5 Bedroom
7 Bathroom
3500 - 5000 sqft
Fireplace
Central Air Conditioning
Forced Air
Landscaped
$2,598,000
Welcome To 636 Annland Street, An Architectural Masterpiece Nestled Within Pickering's Prestigious Waterfront Community. Just Steps To Lake Ontario, Frenchmans Bay, Scenic Trails, And Exclusive Marinas, This Custom-Built Residence Redefines Modern Luxury Living. Showcasing Over 5,100 Sq. Ft. Of Meticulously Crafted Interiors Plus A 1,300 Sq. Ft. Rooftop, This Home Features Soaring 10 Ft Ceilings On The Main, 9 Ft On The Upper Level, And 10 Ft In The Basement. Exquisite Finishes Include Hardwood Floors, Glass Railings, Ambient LED Lighting, Built-In Speakers, Fireplaces, And Bespoke Cabinetry Throughout. The Main Level Features, A Versatile Office/Guest Suite With Custom Wall Unit And 3-Pc Bath, Formal Living Room With Gas Fireplace, Dinning Room With Built In Bar, Family Room Features, Track Light, Massive Wall Unit And a Gas Fireplace, Walkout To Balcony, A Designer Chefs Kitchen With Integrated Top-Tier Appliances, Built-In Coffee Station, Oversized Island, And A Separate Prep Kitchen, Completes The Level. Upstairs, The Opulent Primary Retreat Boasts A Private Balcony, Paneled Feature Wall, Spa-Inspired 5-Pc Ensuite With Radiant Heated Floors And Italian Tile, And A Boutique-Style Walk-In Closet With Custom Millwork. Each Additional Bedroom Offers A Walk-In Closet And Ensuite With Heated Floors And Designer Fixtures. A Sophisticated Hallway Bar Leads To The Expansive Rooftop Terrace, Designed For Grand Entertaining With Captivating Views. The Lower Level Walkout Offers Heated Floors, A Spacious Recreation Lounge, Kitchen Rough-In, Powder Room, And A Private Fifth Bedroom With Ensuite. Exterior Highlights Include An Interlocked No-Sidewalk Driveway, Professional Landscaping, And A Fully Fenced Backyard. 636 Annland Street Seamlessly Combines Elegance, Innovation, And The Coveted Charm Of Waterfront Living In One Of The Most Sought-After Locations. (id:41954)
Property Details
|
MLS® Number
|
E12379142 |
|
Property Type
|
Single Family |
|
Community Name
|
Bay Ridges |
|
Features
|
Carpet Free |
|
Parking Space Total
|
8 |
|
View Type
|
View Of Water |
Building
|
Bathroom Total
|
7 |
|
Bedrooms Above Ground
|
4 |
|
Bedrooms Below Ground
|
1 |
|
Bedrooms Total
|
5 |
|
Amenities
|
Fireplace(s) |
|
Appliances
|
Oven - Built-in, Central Vacuum, Range, Water Heater, Dishwasher, Dryer, Hood Fan, Microwave, Oven, Stove, Washer, Refrigerator |
|
Basement Development
|
Finished |
|
Basement Features
|
Walk-up |
|
Basement Type
|
N/a, N/a (finished) |
|
Construction Style Attachment
|
Detached |
|
Cooling Type
|
Central Air Conditioning |
|
Exterior Finish
|
Brick, Stone |
|
Fireplace Present
|
Yes |
|
Flooring Type
|
Hardwood, Tile |
|
Foundation Type
|
Concrete |
|
Heating Fuel
|
Natural Gas |
|
Heating Type
|
Forced Air |
|
Stories Total
|
2 |
|
Size Interior
|
3500 - 5000 Sqft |
|
Type
|
House |
|
Utility Water
|
Municipal Water |
Parking
Land
|
Acreage
|
No |
|
Landscape Features
|
Landscaped |
|
Sewer
|
Sanitary Sewer |
|
Size Depth
|
100 Ft |
|
Size Frontage
|
50 Ft |
|
Size Irregular
|
50 X 100 Ft |
|
Size Total Text
|
50 X 100 Ft |
Rooms
| Level |
Type |
Length |
Width |
Dimensions |
|
Second Level |
Primary Bedroom |
4.9 m |
5.6 m |
4.9 m x 5.6 m |
|
Second Level |
Bedroom 2 |
4.66 m |
4.71 m |
4.66 m x 4.71 m |
|
Second Level |
Bedroom 3 |
3.47 m |
4.69 m |
3.47 m x 4.69 m |
|
Second Level |
Bedroom 4 |
3.44 m |
4.69 m |
3.44 m x 4.69 m |
|
Second Level |
Laundry Room |
2.19 m |
3.14 m |
2.19 m x 3.14 m |
|
Basement |
Family Room |
5.06 m |
5.7 m |
5.06 m x 5.7 m |
|
Basement |
Kitchen |
4.56 m |
4.46 m |
4.56 m x 4.46 m |
|
Basement |
Bedroom |
4.35 m |
3.43 m |
4.35 m x 3.43 m |
|
Main Level |
Living Room |
8.69 m |
7.54 m |
8.69 m x 7.54 m |
|
Main Level |
Dining Room |
8.69 m |
7.54 m |
8.69 m x 7.54 m |
|
Main Level |
Kitchen |
7.26 m |
4.91 m |
7.26 m x 4.91 m |
|
Main Level |
Family Room |
4.97 m |
5.37 m |
4.97 m x 5.37 m |
|
Main Level |
Office |
4.72 m |
3.56 m |
4.72 m x 3.56 m |
https://www.realtor.ca/real-estate/28809804/636-annland-street-pickering-bay-ridges-bay-ridges





