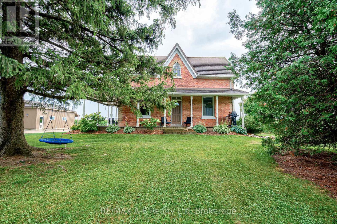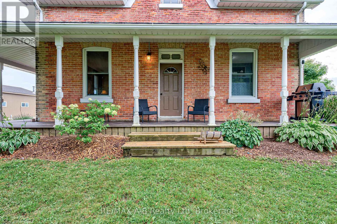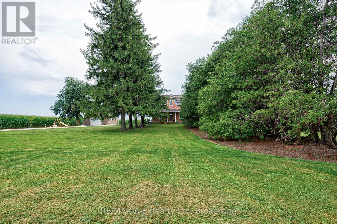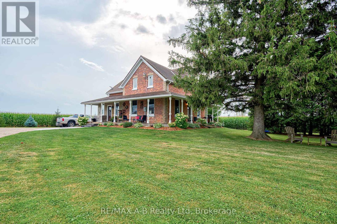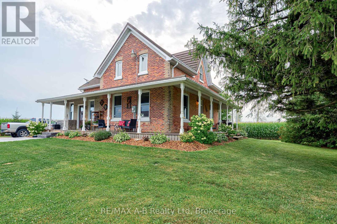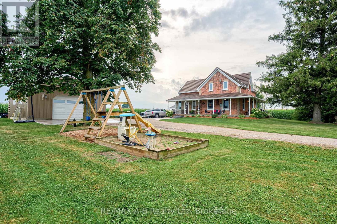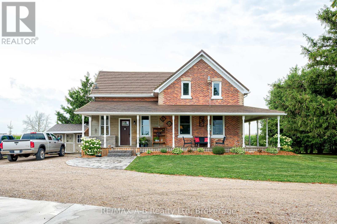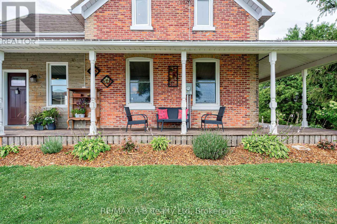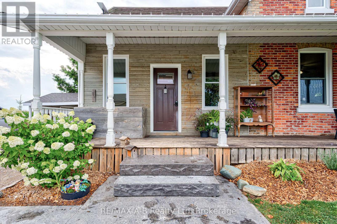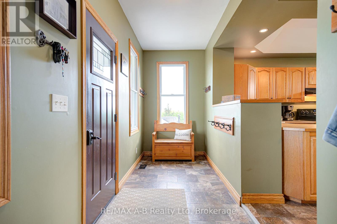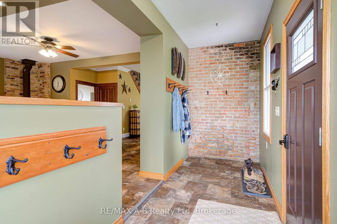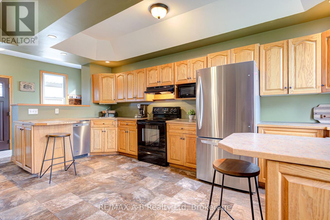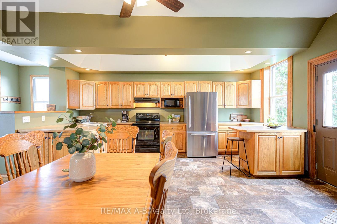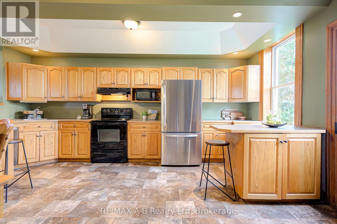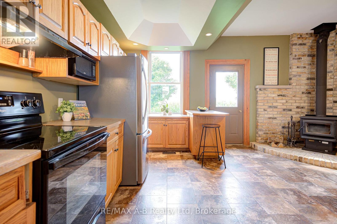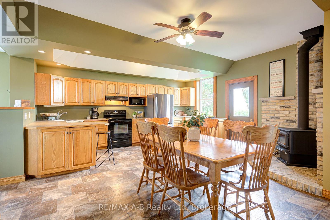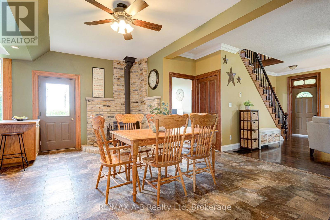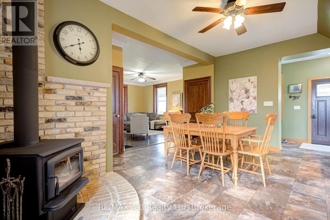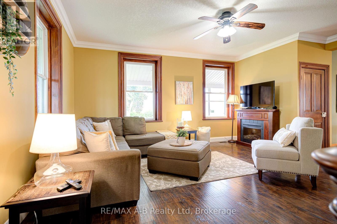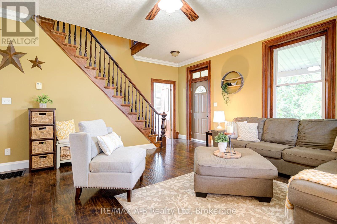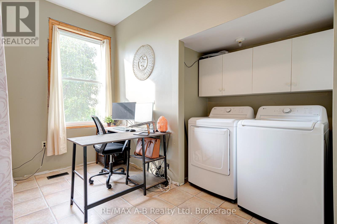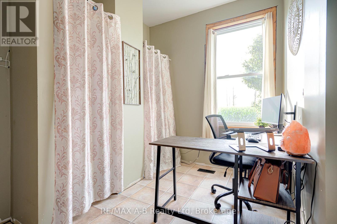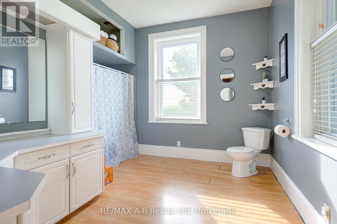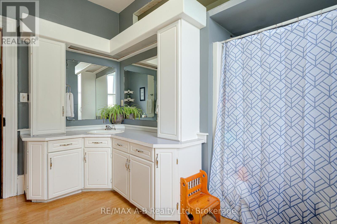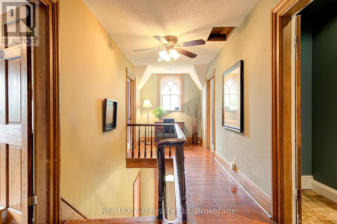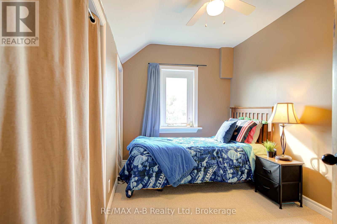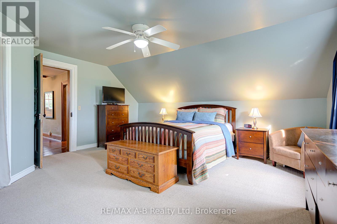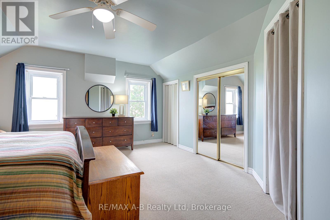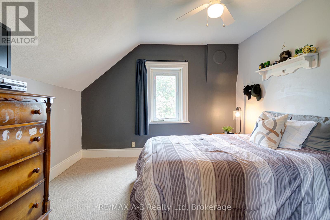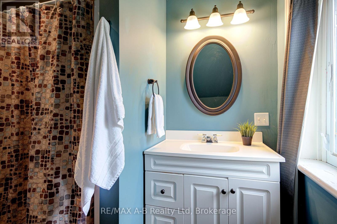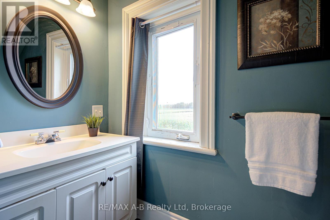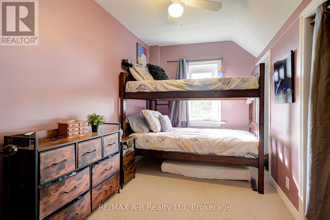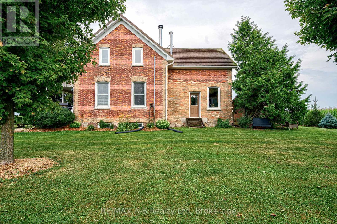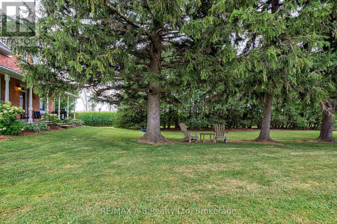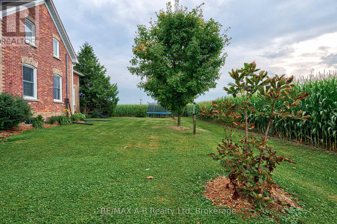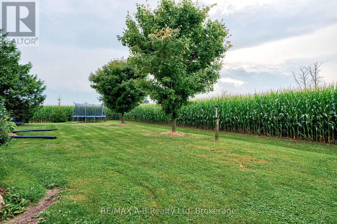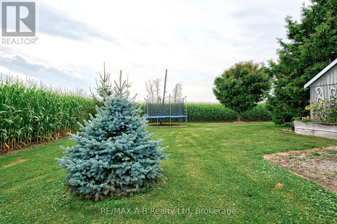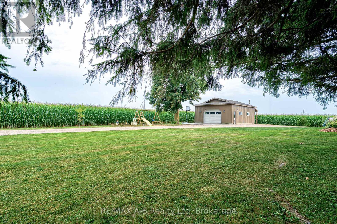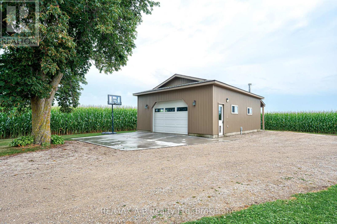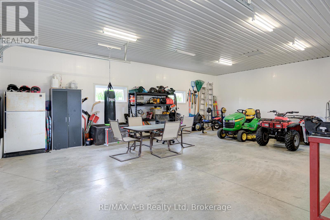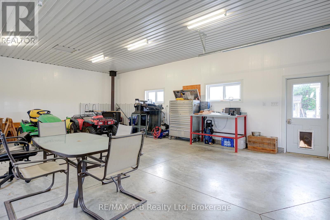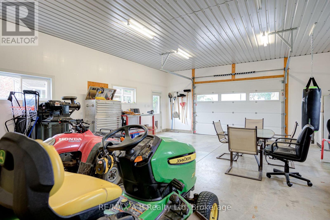4 Bedroom
2 Bathroom
1500 - 2000 sqft
Fireplace
None
Forced Air
$824,900
Welcome to this charming two-story country home nestled on just under 3/4 acre. Surrounded by beautiful mature trees and open farmland, this rural retreat offers peace, privacy, and picturesque views from every angle. The inviting front porch faces north and east, providing the perfect spot to enjoy your morning coffee while taking in the serene landscape. Inside, the home features four bedrooms and two full bathrooms, with a thoughtfully designed main floor that includes a laundry room and an open-concept living, kitchen, and dining area ideal for family gatherings and entertaining. A standout feature of the property is the generously sized 24'x32' shop with trusscore walls, complete with poured concrete floor and a cozy wood stove, making it perfect for year-round projects, hobbies, or extra storage. Whether you're looking for a quiet escape or a place to grow, this property combines country charm with practical living in a truly special setting. (id:41954)
Property Details
|
MLS® Number
|
X12335178 |
|
Property Type
|
Single Family |
|
Community Name
|
Logan |
|
Features
|
Sump Pump |
|
Parking Space Total
|
10 |
|
Structure
|
Shed |
Building
|
Bathroom Total
|
2 |
|
Bedrooms Above Ground
|
4 |
|
Bedrooms Total
|
4 |
|
Age
|
100+ Years |
|
Appliances
|
Dishwasher, Dryer, Washer, Window Coverings |
|
Basement Development
|
Unfinished |
|
Basement Type
|
N/a (unfinished) |
|
Construction Style Attachment
|
Detached |
|
Cooling Type
|
None |
|
Exterior Finish
|
Brick, Wood |
|
Fireplace Present
|
Yes |
|
Fireplace Total
|
1 |
|
Fireplace Type
|
Woodstove |
|
Foundation Type
|
Concrete, Stone |
|
Heating Fuel
|
Oil |
|
Heating Type
|
Forced Air |
|
Stories Total
|
2 |
|
Size Interior
|
1500 - 2000 Sqft |
|
Type
|
House |
|
Utility Water
|
Drilled Well |
Parking
Land
|
Acreage
|
No |
|
Sewer
|
Septic System |
|
Size Depth
|
210 Ft ,6 In |
|
Size Frontage
|
129 Ft ,3 In |
|
Size Irregular
|
129.3 X 210.5 Ft |
|
Size Total Text
|
129.3 X 210.5 Ft|1/2 - 1.99 Acres |
|
Zoning Description
|
A2 |
Rooms
| Level |
Type |
Length |
Width |
Dimensions |
|
Second Level |
Bathroom |
3.35 m |
2.55 m |
3.35 m x 2.55 m |
|
Second Level |
Bedroom |
3.345 m |
2.25 m |
3.345 m x 2.25 m |
|
Second Level |
Bedroom 2 |
3.5 m |
2.2 m |
3.5 m x 2.2 m |
|
Second Level |
Bedroom 3 |
3.37 m |
3.43 m |
3.37 m x 3.43 m |
|
Second Level |
Primary Bedroom |
4.76 m |
5.21 m |
4.76 m x 5.21 m |
|
Main Level |
Mud Room |
1.64 m |
5.15 m |
1.64 m x 5.15 m |
|
Main Level |
Kitchen |
5.84 m |
3.33 m |
5.84 m x 3.33 m |
|
Main Level |
Dining Room |
5.51 m |
2.95 m |
5.51 m x 2.95 m |
|
Main Level |
Living Room |
5.55 m |
5.04 m |
5.55 m x 5.04 m |
|
Main Level |
Office |
3.49 m |
2.54 m |
3.49 m x 2.54 m |
|
Main Level |
Bathroom |
3.39 m |
3.51 m |
3.39 m x 3.51 m |
https://www.realtor.ca/real-estate/28713217/6355-perth-rd-55-line-west-perth-logan-logan
