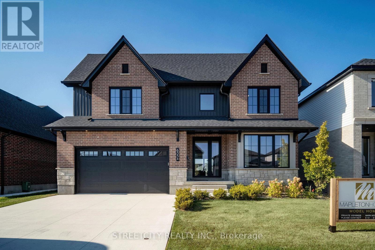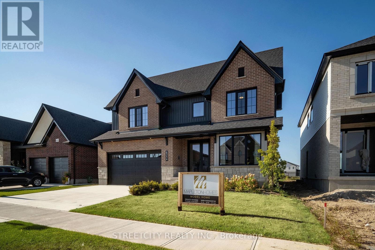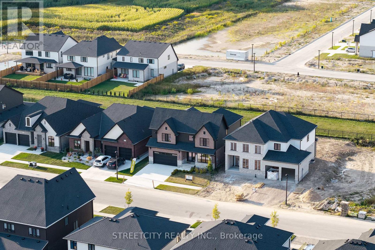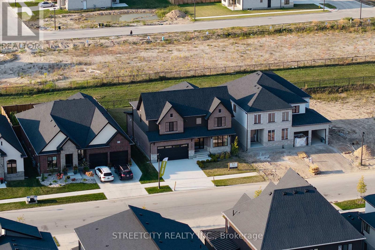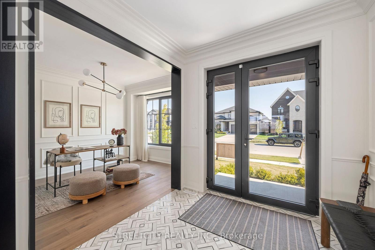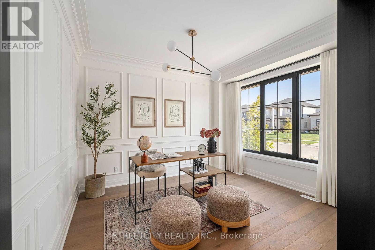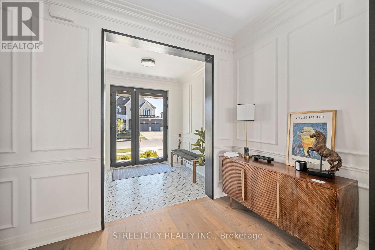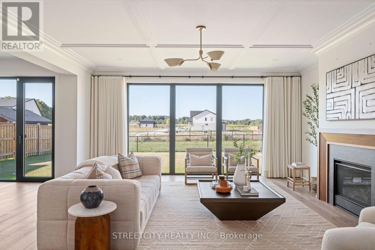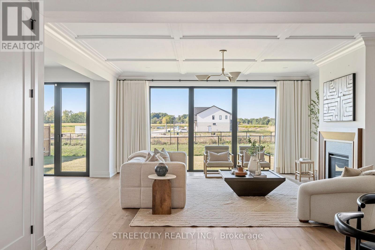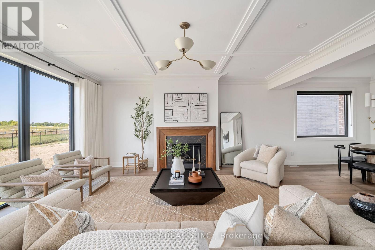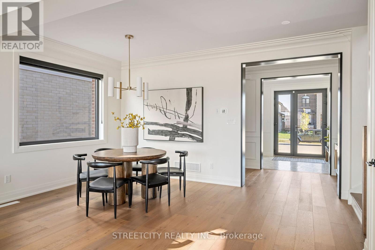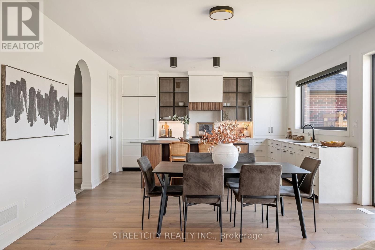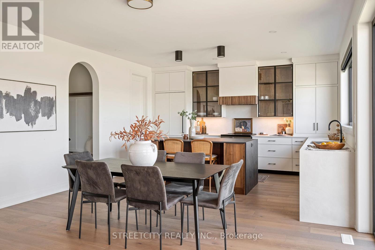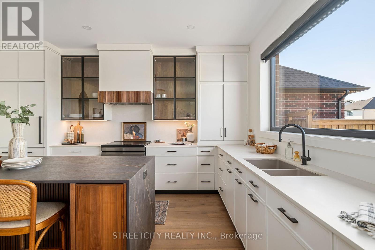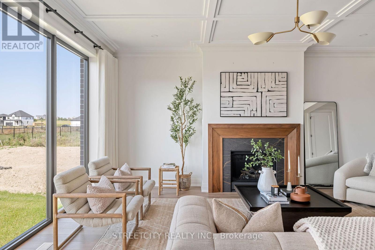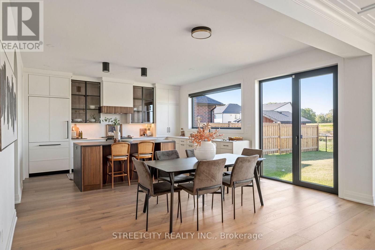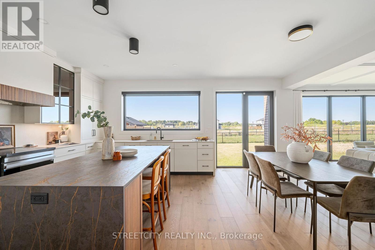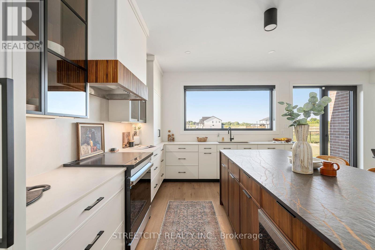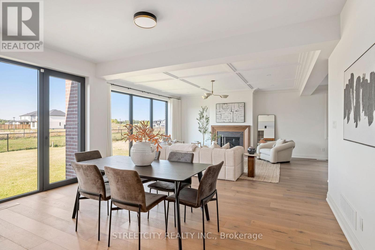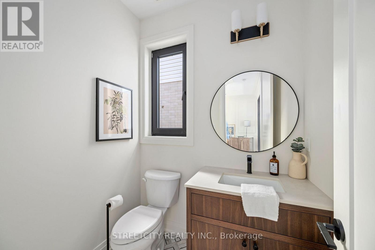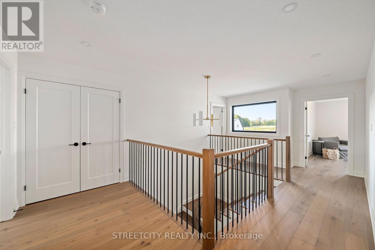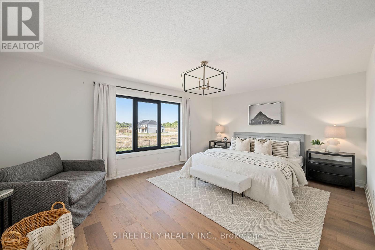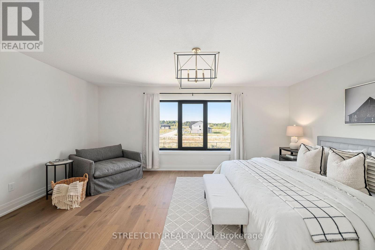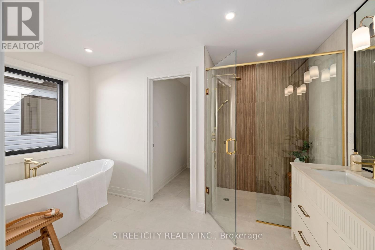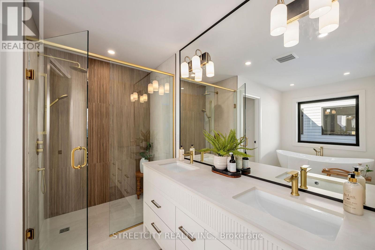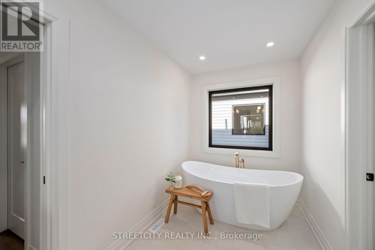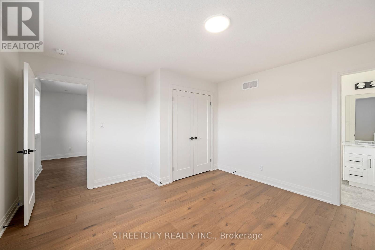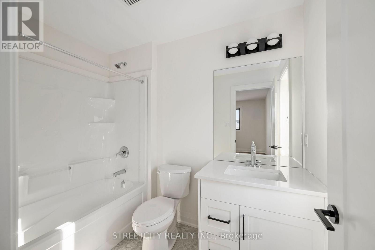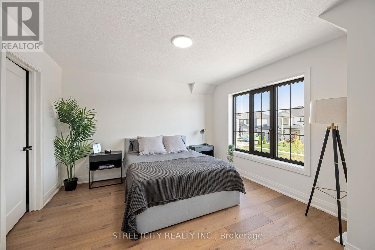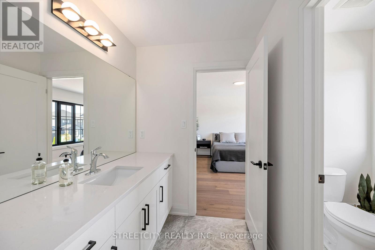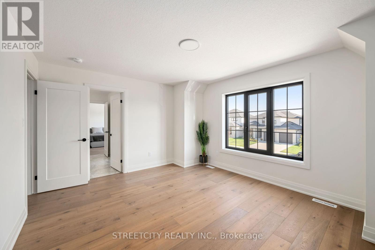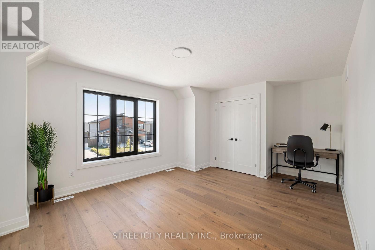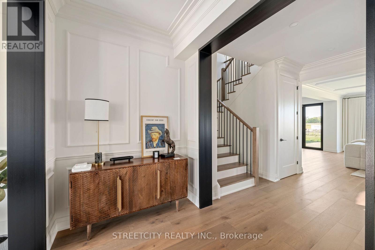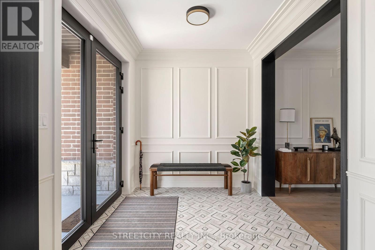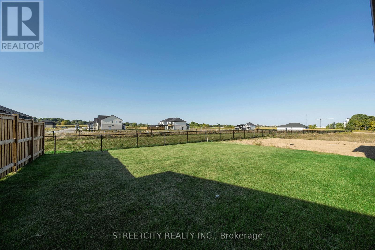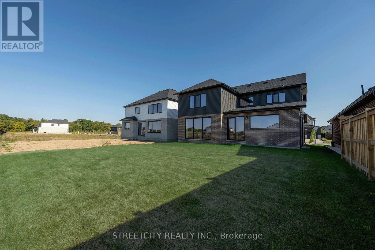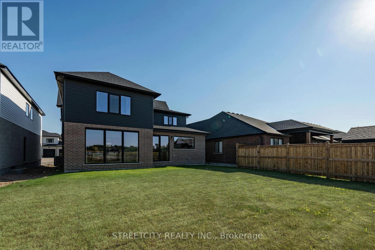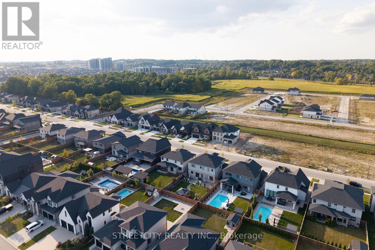4 Bedroom
4 Bathroom
3000 - 3500 sqft
Fireplace
Central Air Conditioning, Air Exchanger
Forced Air
Landscaped
$1,374,900
Available Now. The Beaumont Model Home by Mapleton Homes is where modern elegance meets comfort, this showcase model is now available for purchase. Featuring a DISCOUNT of approximately $75,000 in builder upgrades, plus high-end built-in appliances included, this home delivers exceptional value from the moment you step inside.Situated on a 52.5-foot pool sized lot (Backing on to green space) in desirable Talbot Village (Southwest London), this meticulously crafted residence offers 4 bedrooms and 3.5 bathrooms, providing generous space for family and guests. Inside, enjoy a carpet-free, open-concept layout with rich hardwood floors, exceptional trim work, and large, energy-efficient German-made tilt-and-turn windows that fill the home with natural light.The gourmet kitchen boasts custom cabinetry, a spacious island, and premium built-ins perfect for entertaining or everyday meals. A dedicated home office with abundant sunlight makes working or studying from home effortless.Set in the heart of Talbot Village, residents enjoy nearby parks, walking trails, and recreation, with shopping, excellent schools, dining, gyms, and entertainment only minutes away.This is a rare opportunity to own Mapleton Homes beautifully appointed model home. Book your private showing or visit one of our open houses The Beaumont could soon be your new home! Flexible closing available. (id:41954)
Open House
This property has open houses!
Starts at:
1:00 pm
Ends at:
4:00 pm
Property Details
|
MLS® Number
|
X12413402 |
|
Property Type
|
Single Family |
|
Community Name
|
South V |
|
Equipment Type
|
Water Heater - Gas, Water Heater |
|
Features
|
Flat Site, Carpet Free, Sump Pump |
|
Parking Space Total
|
4 |
|
Rental Equipment Type
|
Water Heater - Gas, Water Heater |
Building
|
Bathroom Total
|
4 |
|
Bedrooms Above Ground
|
4 |
|
Bedrooms Total
|
4 |
|
Age
|
New Building |
|
Amenities
|
Fireplace(s) |
|
Appliances
|
Garage Door Opener Remote(s), Water Heater, Water Meter, Dishwasher, Microwave, Stove, Window Coverings, Refrigerator |
|
Basement Type
|
Full |
|
Construction Style Attachment
|
Detached |
|
Cooling Type
|
Central Air Conditioning, Air Exchanger |
|
Exterior Finish
|
Brick, Stone |
|
Fire Protection
|
Smoke Detectors |
|
Fireplace Present
|
Yes |
|
Flooring Type
|
Hardwood |
|
Foundation Type
|
Poured Concrete |
|
Half Bath Total
|
1 |
|
Heating Fuel
|
Natural Gas |
|
Heating Type
|
Forced Air |
|
Stories Total
|
2 |
|
Size Interior
|
3000 - 3500 Sqft |
|
Type
|
House |
|
Utility Water
|
Municipal Water |
Parking
Land
|
Acreage
|
No |
|
Landscape Features
|
Landscaped |
|
Sewer
|
Sanitary Sewer |
|
Size Depth
|
118 Ft ,1 In |
|
Size Frontage
|
52 Ft ,7 In |
|
Size Irregular
|
52.6 X 118.1 Ft |
|
Size Total Text
|
52.6 X 118.1 Ft|under 1/2 Acre |
|
Zoning Description
|
R2-3 (6) |
Rooms
| Level |
Type |
Length |
Width |
Dimensions |
|
Second Level |
Primary Bedroom |
5.54 m |
4.08 m |
5.54 m x 4.08 m |
|
Second Level |
Bedroom 2 |
3.38 m |
4.08 m |
3.38 m x 4.08 m |
|
Second Level |
Bedroom 3 |
4.38 m |
3.77 m |
4.38 m x 3.77 m |
|
Second Level |
Bedroom 4 |
3.96 m |
3.68 m |
3.96 m x 3.68 m |
|
Main Level |
Great Room |
5.3 m |
5.57 m |
5.3 m x 5.57 m |
|
Main Level |
Study |
3.07 m |
3.13 m |
3.07 m x 3.13 m |
|
Main Level |
Dining Room |
2.77 m |
2.78 m |
2.77 m x 2.78 m |
|
Main Level |
Kitchen |
6.96 m |
4.69 m |
6.96 m x 4.69 m |
Utilities
|
Cable
|
Available |
|
Electricity
|
Installed |
|
Sewer
|
Installed |
https://www.realtor.ca/real-estate/28883933/6354-old-garrison-boulevard-london-south-south-v-south-v
