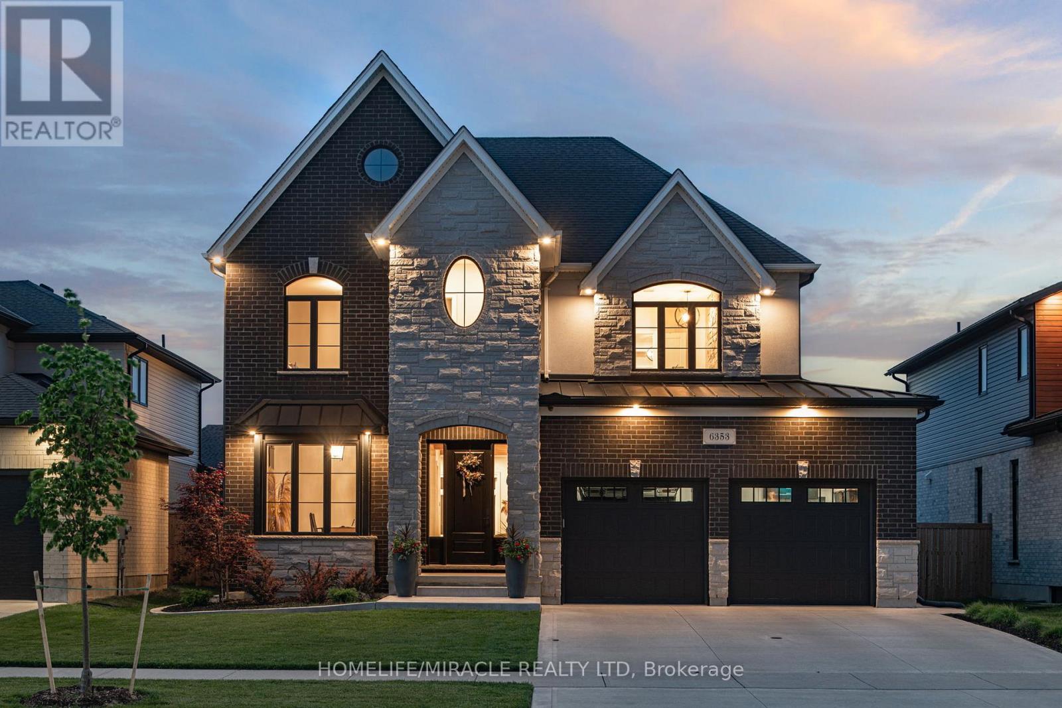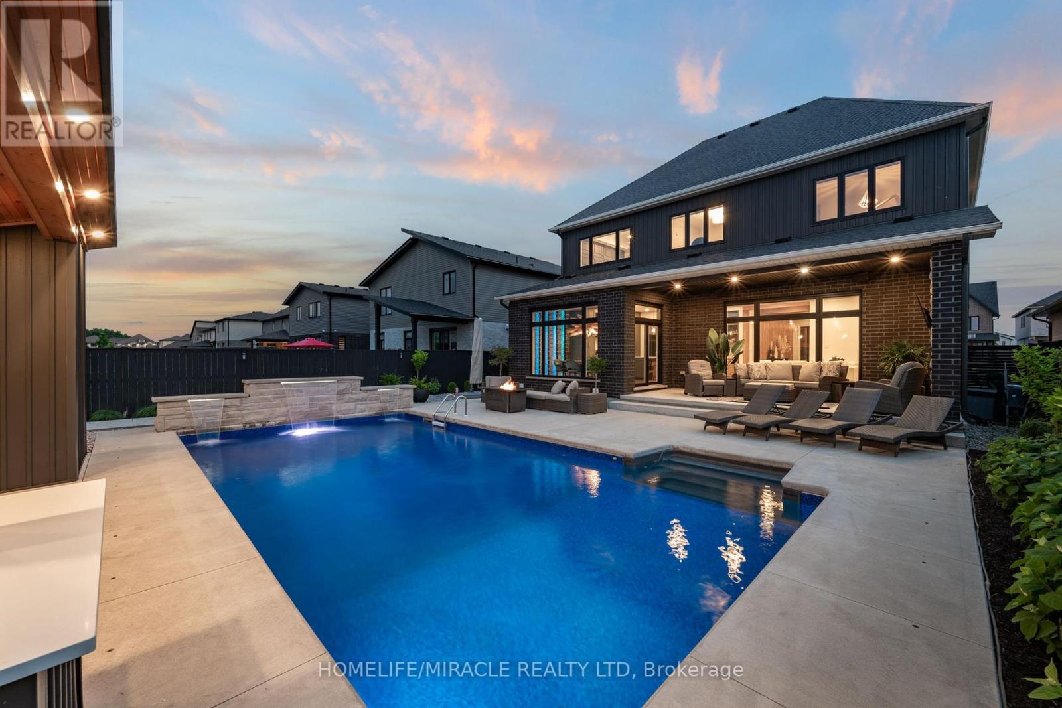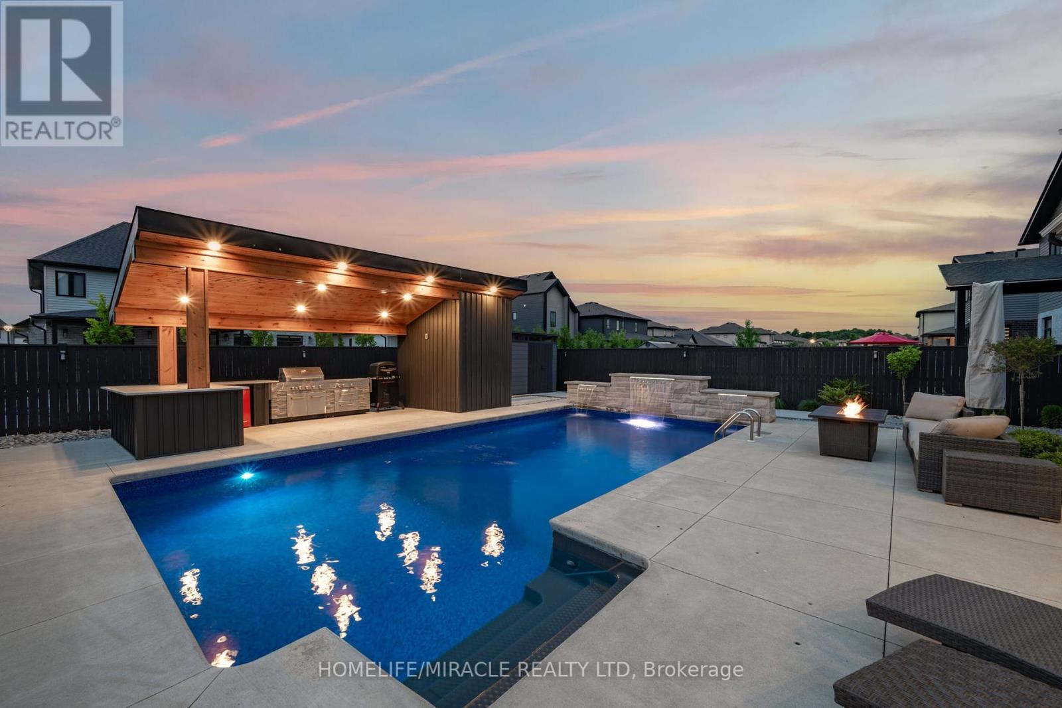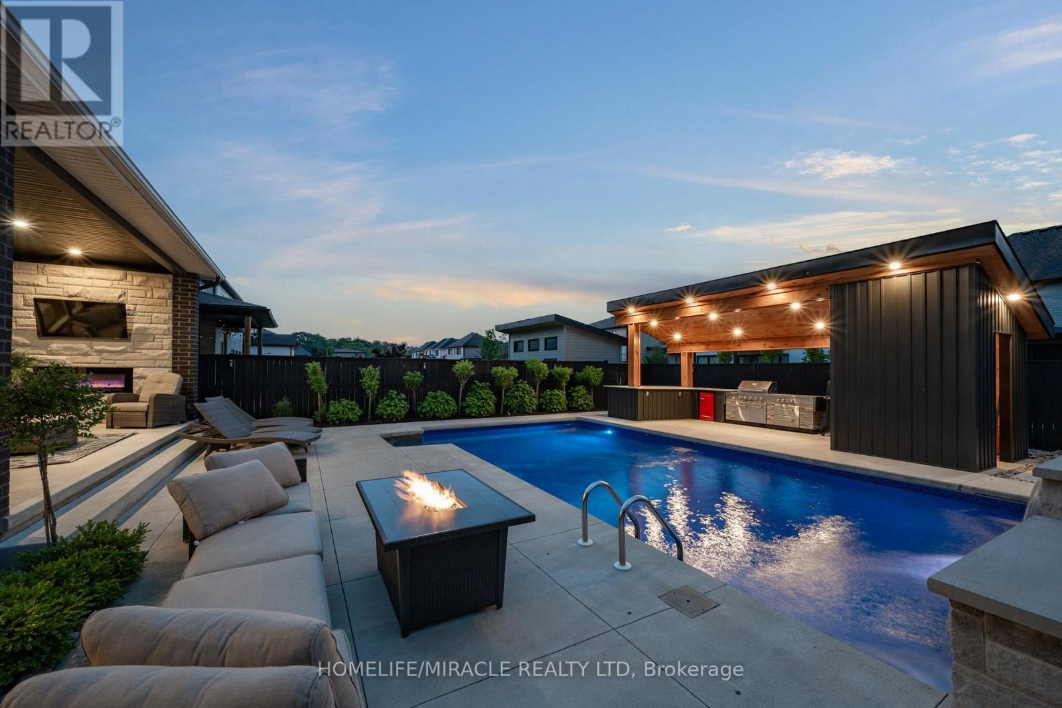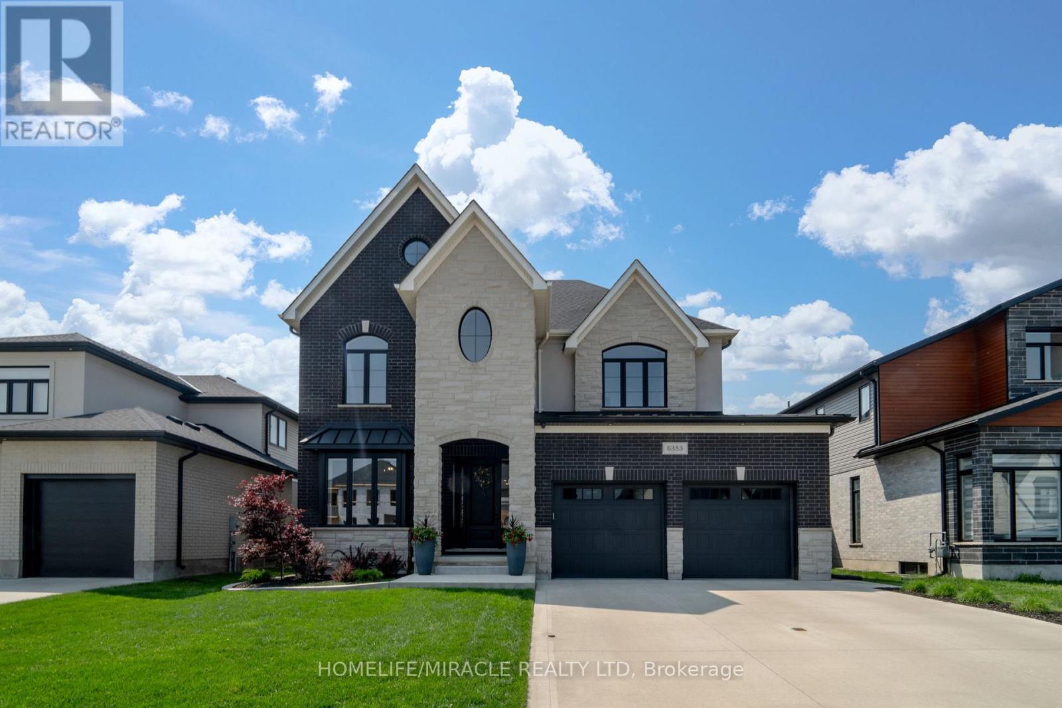6 Bedroom
5 Bathroom
2500 - 3000 sqft
Fireplace
Inground Pool, Outdoor Pool
Central Air Conditioning
Forced Air
$1,479,999
Come and Experience this spectacular Former Model Home by One of London's finest luxury home builders. This one of a kind home has been professionally designed and built to impress. From the beautiful eye catching exterior to the meticulously designed interior this home has to been seen to be appreciated. This wonderful 2 storey home includes 4 spacious bedrooms + 2 bedroom in the basement, 3.5 baths (2 ensuites) + 1 3PC bath (basement), 10 ft main floor ceilings, beautiful hickory hardwood flooring, a 10ft quartz island, high end appliances and an extensive list of custom features that is too long to list! It has a potential of a separate entrance for the basement. Do not miss this opportunity. A must see In Person This home shows like a dream from top to bottom! (id:41954)
Property Details
|
MLS® Number
|
X12219643 |
|
Property Type
|
Single Family |
|
Community Name
|
South V |
|
Parking Space Total
|
6 |
|
Pool Type
|
Inground Pool, Outdoor Pool |
Building
|
Bathroom Total
|
5 |
|
Bedrooms Above Ground
|
4 |
|
Bedrooms Below Ground
|
2 |
|
Bedrooms Total
|
6 |
|
Appliances
|
Central Vacuum, Dishwasher, Dryer, Microwave, Stove, Washer, Refrigerator |
|
Basement Development
|
Finished |
|
Basement Type
|
N/a (finished) |
|
Construction Style Attachment
|
Detached |
|
Cooling Type
|
Central Air Conditioning |
|
Exterior Finish
|
Brick, Stone |
|
Fireplace Present
|
Yes |
|
Flooring Type
|
Laminate |
|
Foundation Type
|
Unknown |
|
Half Bath Total
|
1 |
|
Heating Fuel
|
Natural Gas |
|
Heating Type
|
Forced Air |
|
Stories Total
|
2 |
|
Size Interior
|
2500 - 3000 Sqft |
|
Type
|
House |
|
Utility Water
|
Municipal Water |
Parking
Land
|
Acreage
|
No |
|
Sewer
|
Sanitary Sewer |
|
Size Depth
|
123 Ft |
|
Size Frontage
|
52 Ft |
|
Size Irregular
|
52 X 123 Ft |
|
Size Total Text
|
52 X 123 Ft |
Rooms
| Level |
Type |
Length |
Width |
Dimensions |
|
Second Level |
Primary Bedroom |
7.51 m |
4.53 m |
7.51 m x 4.53 m |
|
Second Level |
Bedroom 2 |
4.52 m |
3.38 m |
4.52 m x 3.38 m |
|
Second Level |
Bedroom 3 |
4.2 m |
4.12 m |
4.2 m x 4.12 m |
|
Second Level |
Bedroom 4 |
4.2 m |
3.03 m |
4.2 m x 3.03 m |
|
Basement |
Dining Room |
4.2 m |
2.65 m |
4.2 m x 2.65 m |
|
Basement |
Kitchen |
4.13 m |
3.25 m |
4.13 m x 3.25 m |
|
Basement |
Bedroom |
4.62 m |
3.46 m |
4.62 m x 3.46 m |
|
Basement |
Bedroom |
3.36 m |
2.79 m |
3.36 m x 2.79 m |
|
Basement |
Laundry Room |
2.88 m |
2 m |
2.88 m x 2 m |
|
Basement |
Recreational, Games Room |
4.87 m |
4.2 m |
4.87 m x 4.2 m |
|
Main Level |
Living Room |
6.01 m |
4.31 m |
6.01 m x 4.31 m |
|
Main Level |
Bathroom |
3.03 m |
2.79 m |
3.03 m x 2.79 m |
|
Main Level |
Foyer |
3.03 m |
1.43 m |
3.03 m x 1.43 m |
|
Main Level |
Dining Room |
4.34 m |
2.95 m |
4.34 m x 2.95 m |
|
Main Level |
Kitchen |
5.11 m |
4.96 m |
5.11 m x 4.96 m |
|
Main Level |
Office |
3.55 m |
3.37 m |
3.55 m x 3.37 m |
|
Other |
Other |
3.33 m |
1.4 m |
3.33 m x 1.4 m |
https://www.realtor.ca/real-estate/28466946/6353-old-garrison-boulevard-london-south-south-v-south-v
