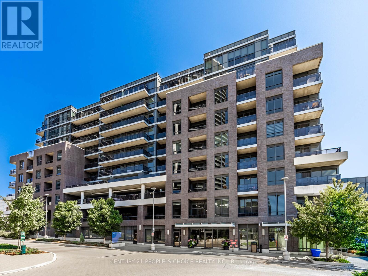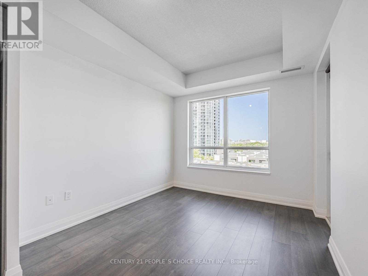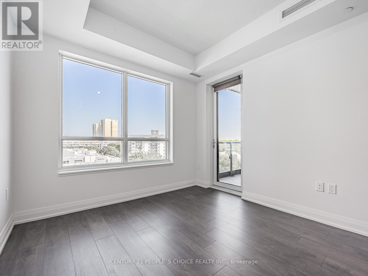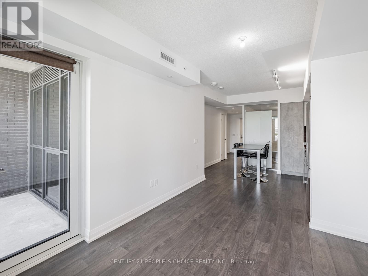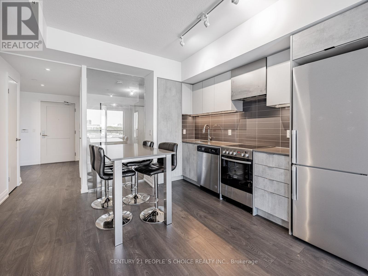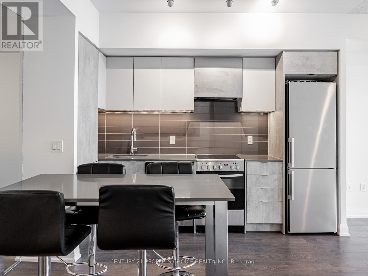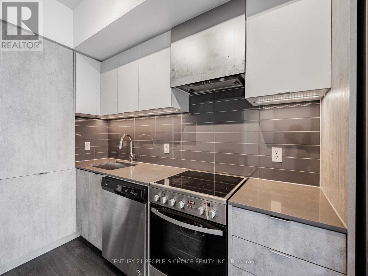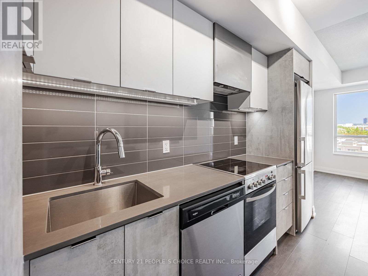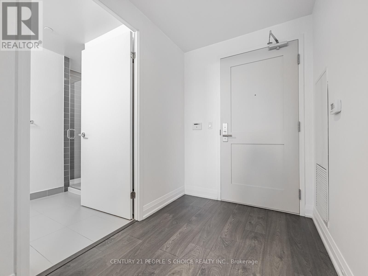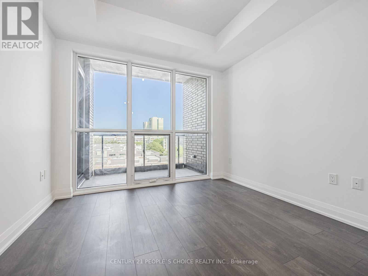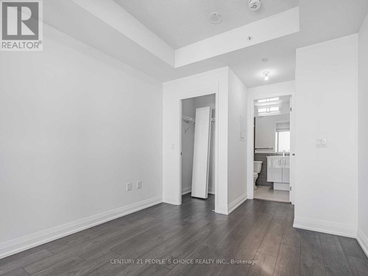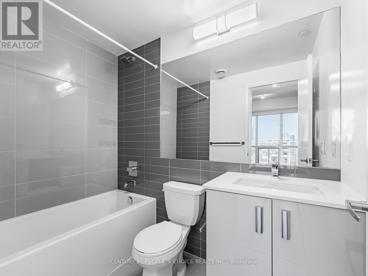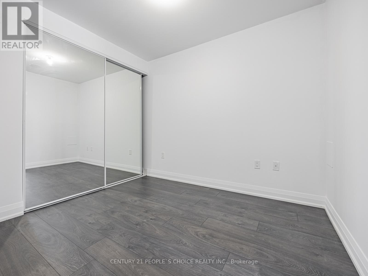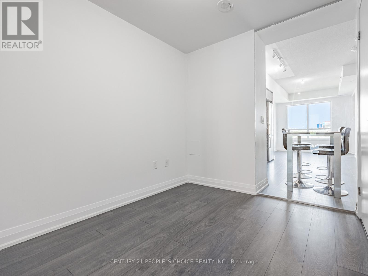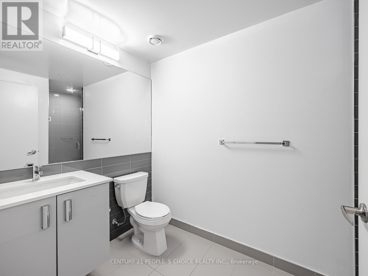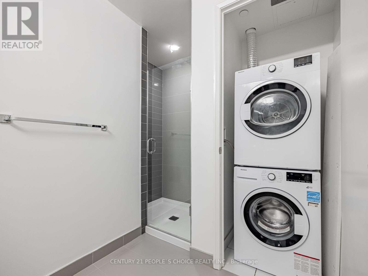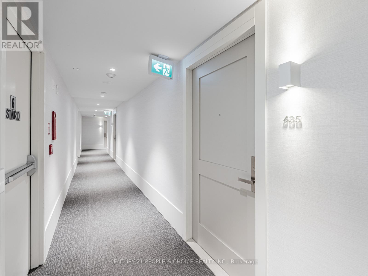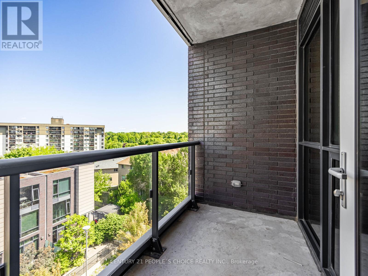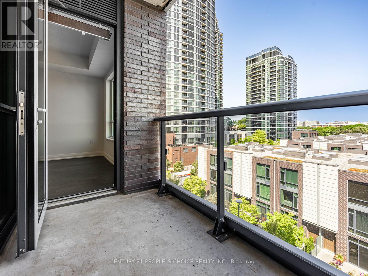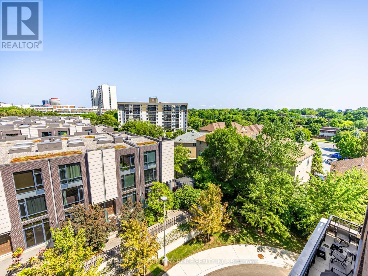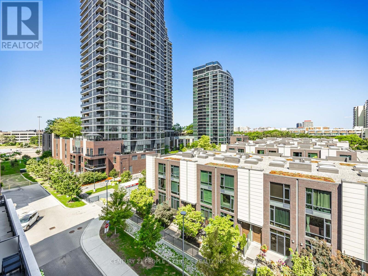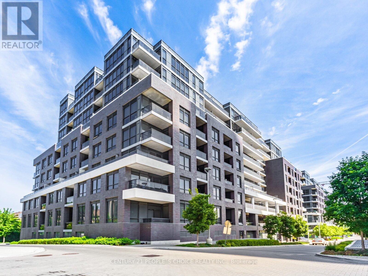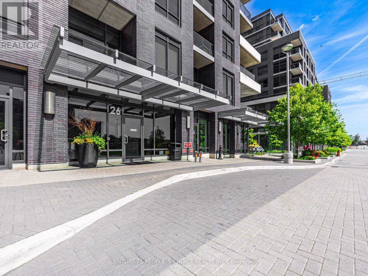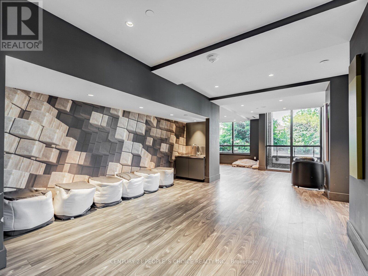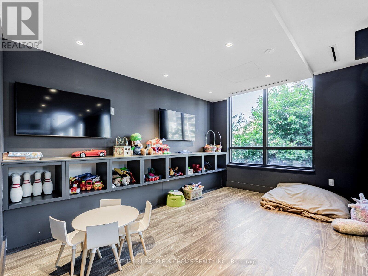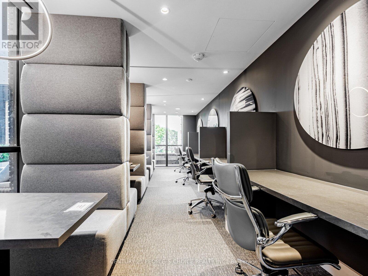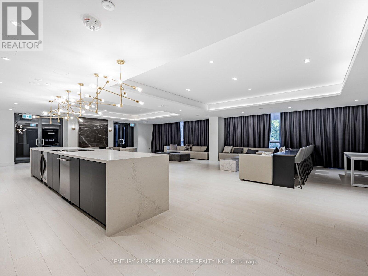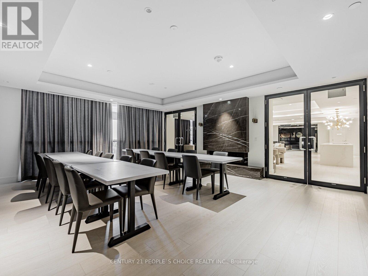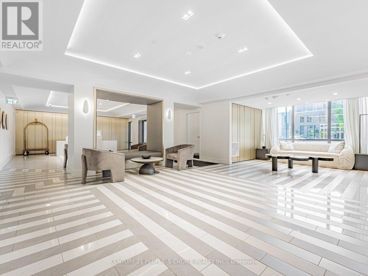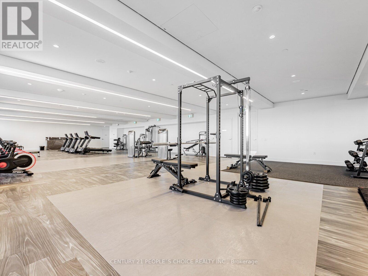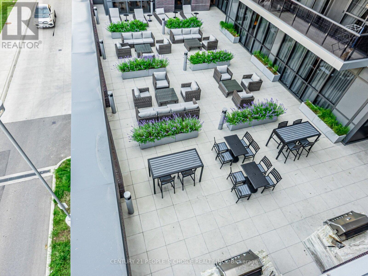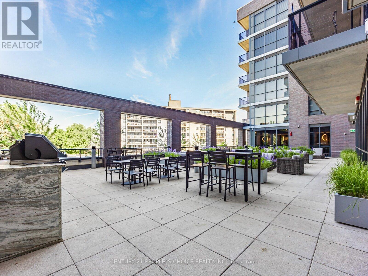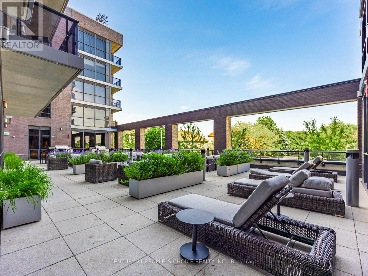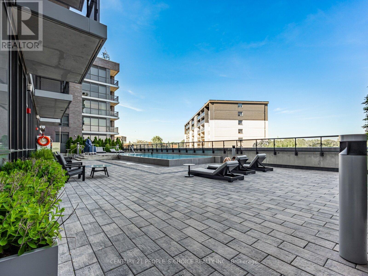635 - 26 Gibbs Road Toronto (Etobicoke West Mall), Ontario M9B 0E3
2 Bedroom
2 Bathroom
700 - 799 sqft
Indoor Pool, Outdoor Pool
Central Air Conditioning
Forced Air
$565,000Maintenance, Common Area Maintenance, Insurance, Parking
$644.43 Monthly
Maintenance, Common Area Maintenance, Insurance, Parking
$644.43 MonthlyDiscover effortless urban living in this beautifully appointed two split bedroom, two-bathroom, offering 711sq ft living space & 42 sq ft balcony (floor plan attached) contemporary mid-rise,functional floor plan, Open concept living & kitchen, comes with One underground parking, Luxe amenities like pool,gym and concierge. Nestled in Etobicokes prime West Mall corridor, enjoy effortless transit access, quick airport routes, walk to school, parks and etc. Freshly painted and show anytime!!! (id:41954)
Property Details
| MLS® Number | W12348913 |
| Property Type | Single Family |
| Community Name | Etobicoke West Mall |
| Community Features | Pet Restrictions |
| Features | Balcony, Carpet Free |
| Parking Space Total | 1 |
| Pool Type | Indoor Pool, Outdoor Pool |
Building
| Bathroom Total | 2 |
| Bedrooms Above Ground | 2 |
| Bedrooms Total | 2 |
| Age | New Building |
| Amenities | Security/concierge, Exercise Centre |
| Appliances | Blinds, Window Coverings |
| Cooling Type | Central Air Conditioning |
| Exterior Finish | Brick |
| Flooring Type | Laminate |
| Heating Fuel | Natural Gas |
| Heating Type | Forced Air |
| Size Interior | 700 - 799 Sqft |
| Type | Apartment |
Parking
| Underground | |
| Garage |
Land
| Acreage | No |
Rooms
| Level | Type | Length | Width | Dimensions |
|---|---|---|---|---|
| Main Level | Living Room | 6.7 m | 3.04 m | 6.7 m x 3.04 m |
| Main Level | Kitchen | 6.7 m | 3.04 m | 6.7 m x 3.04 m |
| Main Level | Dining Room | 6.7 m | 3.04 m | 6.7 m x 3.04 m |
| Main Level | Primary Bedroom | 3.04 m | 2.74 m | 3.04 m x 2.74 m |
| Main Level | Bedroom 2 | 2.92 m | 2.49 m | 2.92 m x 2.49 m |
Interested?
Contact us for more information
