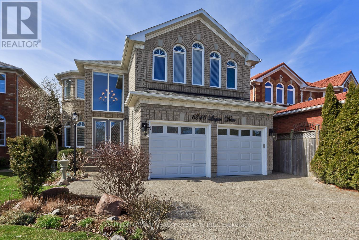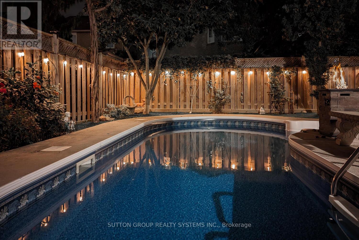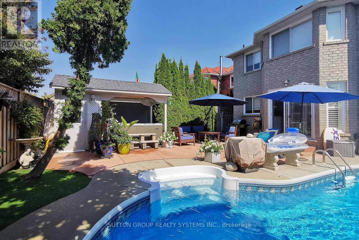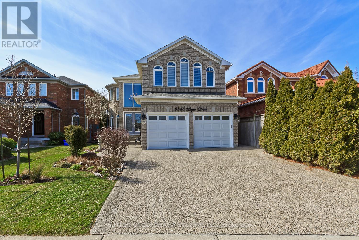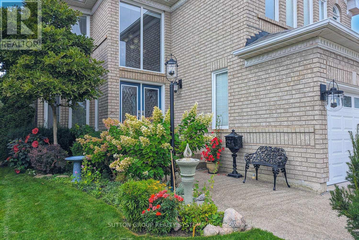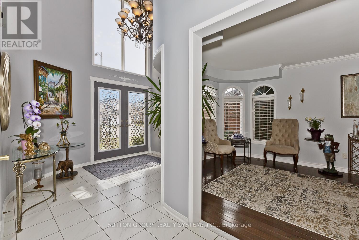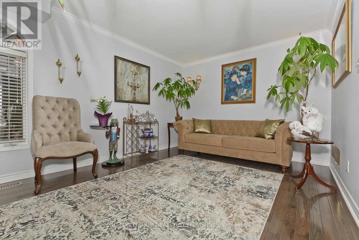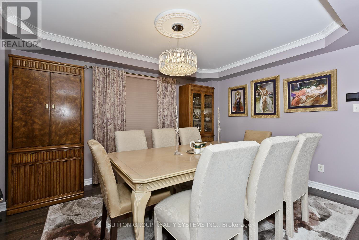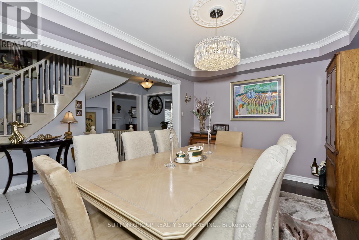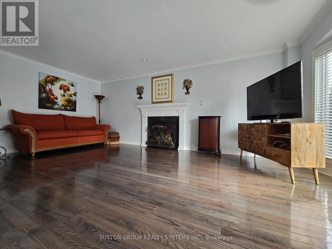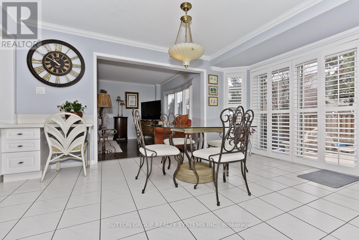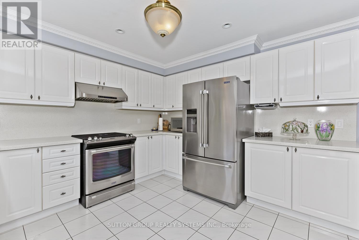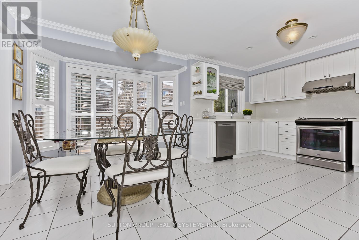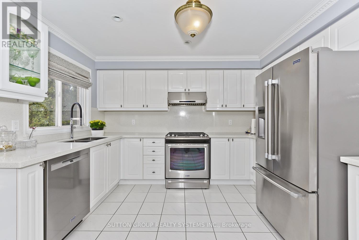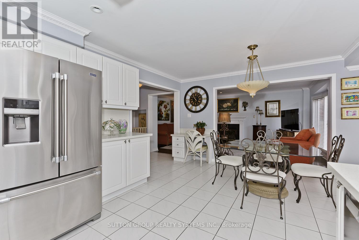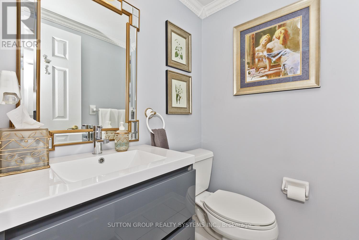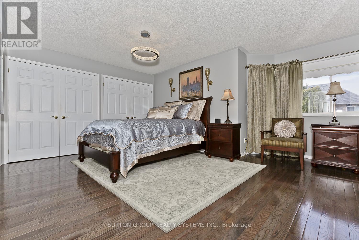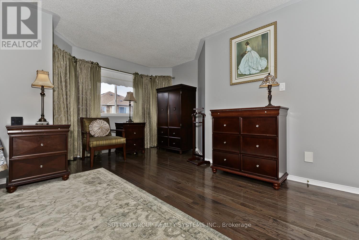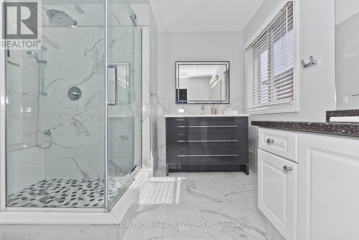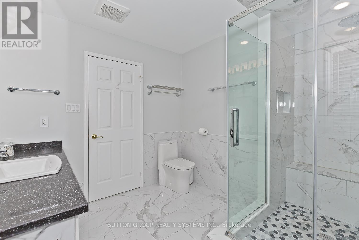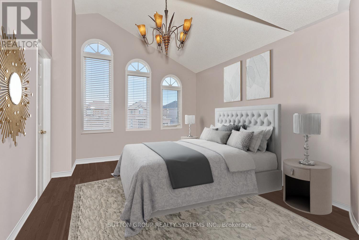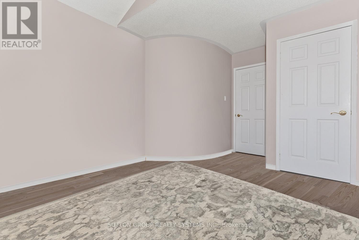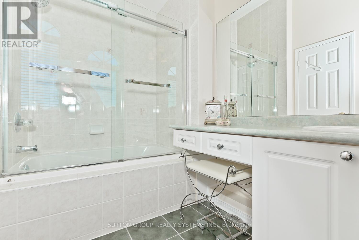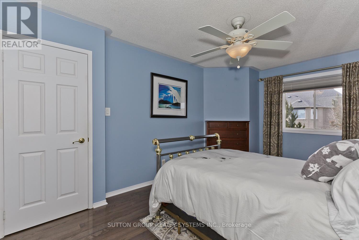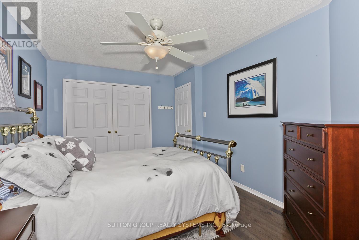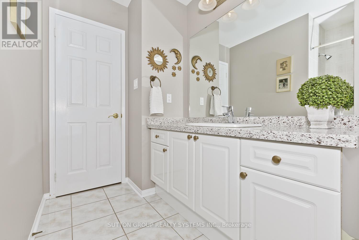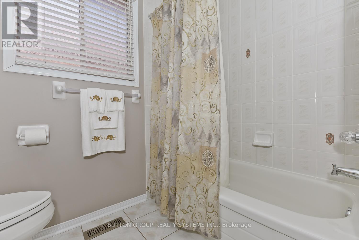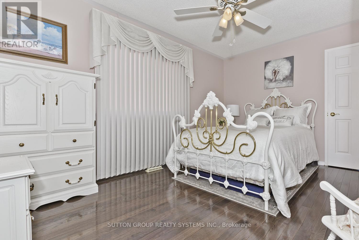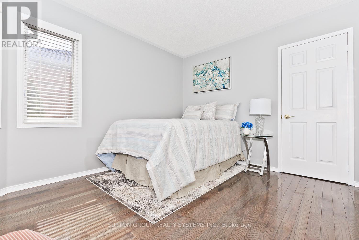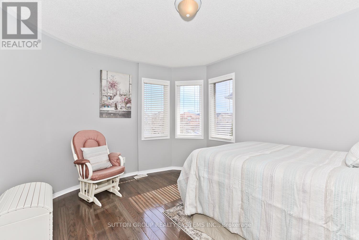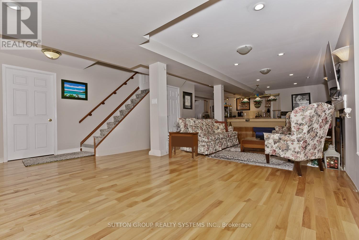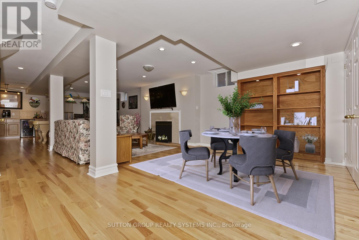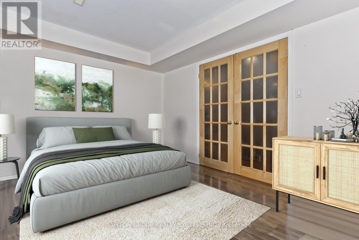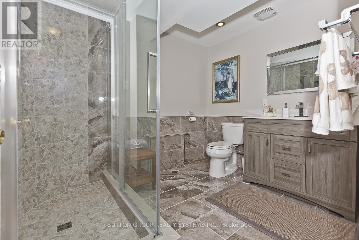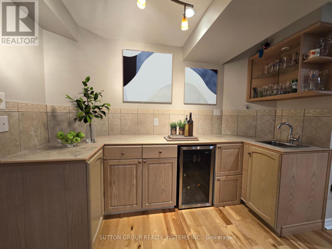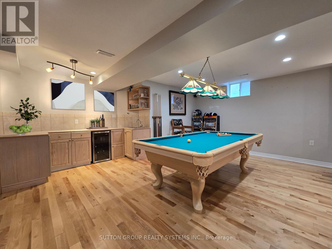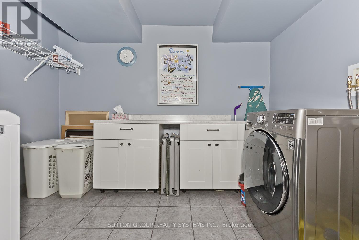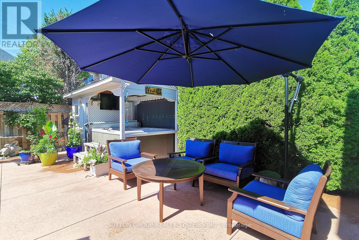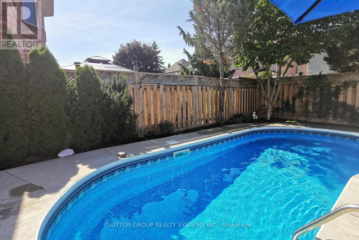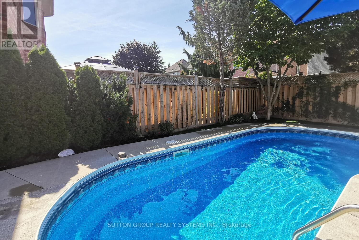6 Bedroom
5 Bathroom
Fireplace
Inground Pool
Central Air Conditioning
Forced Air
$1,700,000
Welcome to Mattamy Homes Lamport Model 2970 sqf per Builder Plans, almost 4450 sqf of finished living space, Sparkling Clean and Lovingly Cared for by Original Owners. A rare chance to own on this section of Lisgar Dr. Only 7 of 45 homes have changed hands in the past 20 years!, 5+1 Beds 5 Baths, Family friendly 5.5ft shallow Inground Heated Pool, Sep. Beachcomber Hot Tub to enjoy year round under covered Gazebo w/TV, Large custom patio for relaxing and entertaining .Gleaming Kitchen With S/S Maytag Appliances, Potlights, Quartz Counters and matching Quartz Backsplash. 3/4"" Grey Oak Hardwood on 1st / 2nd Floor 2018. Crown Molding Throughout Main Floor. Primary Suite Features Walk In Closet PLUS Additional Wall to Wall Closet, Quartz Feature Wall, W/Elec Fireplace, Renovated Spa Inspired Bath 2020, Featuring, Grohe Rain shower, 2nd Makeup vanity W/lighted mirror. Additional 2nd Suite With Walk In Closet, Adjoining Bedroom and 4pc Ensuite! Total of 5 Bedrooms and 3 Baths on the Second Floor. Professionally Finished Basement Features a 2nd Gas Fireplace, Wet Bar, 3/4"" Birch Hardwood 2021 on Dry Core Subfloor, New Bathroom 2019, Office/Brm, Potlights, & Tons of Bonus Storage Space Including Pantry, and 4 additional Closet, Laundry rm is bright w/porcelain tile Beautifully Landscaped, With New Driveway and Walkway 2023. English Garden, featuring loads of Perennials, Clamatis, 2 Magnolias, Extended 2 car garage w/newer insulated doors, and raised storage. Close to Great Elementary and High Schools Schools, Community Centers and Places of Worship. Brief walk to Enjoy Osprey Marsh Trails. **** EXTRAS **** S/S Fridge, Stove, Microwave, Dishwasher 2024. Washer. Dryer 2024. Hot Tub, Inground Pool, Pool Heater 2022, Pump 2023, Liner 2017. Central Vac and Equipment 2 Gas and 1 Electric Fireplace. Carrier Infinity Furnace & AC 2020. Roof 2014. HWT (id:41954)
Property Details
|
MLS® Number
|
W8258252 |
|
Property Type
|
Single Family |
|
Community Name
|
Lisgar |
|
Parking Space Total
|
4 |
|
Pool Type
|
Inground Pool |
Building
|
Bathroom Total
|
5 |
|
Bedrooms Above Ground
|
5 |
|
Bedrooms Below Ground
|
1 |
|
Bedrooms Total
|
6 |
|
Basement Development
|
Finished |
|
Basement Type
|
N/a (finished) |
|
Construction Style Attachment
|
Detached |
|
Cooling Type
|
Central Air Conditioning |
|
Exterior Finish
|
Brick |
|
Fireplace Present
|
Yes |
|
Heating Fuel
|
Natural Gas |
|
Heating Type
|
Forced Air |
|
Stories Total
|
2 |
|
Type
|
House |
Parking
Land
|
Acreage
|
No |
|
Size Irregular
|
40.08 X 118.9 Ft |
|
Size Total Text
|
40.08 X 118.9 Ft |
Rooms
| Level |
Type |
Length |
Width |
Dimensions |
|
Second Level |
Bedroom 3 |
4.27 m |
3.41 m |
4.27 m x 3.41 m |
|
Second Level |
Bedroom 4 |
3.88 m |
3.36 m |
3.88 m x 3.36 m |
|
Second Level |
Bedroom 5 |
4.7 m |
3.11 m |
4.7 m x 3.11 m |
|
Basement |
Recreational, Games Room |
10.08 m |
6.04 m |
10.08 m x 6.04 m |
|
Basement |
Bedroom |
4.2 m |
3.07 m |
4.2 m x 3.07 m |
|
Basement |
Laundry Room |
5.2 m |
3.27 m |
5.2 m x 3.27 m |
|
Main Level |
Living Room |
4.92 m |
3.41 m |
4.92 m x 3.41 m |
|
Main Level |
Dining Room |
4.35 m |
3.33 m |
4.35 m x 3.33 m |
|
Main Level |
Family Room |
6.07 m |
3.68 m |
6.07 m x 3.68 m |
|
Main Level |
Kitchen |
5.6 m |
4.6 m |
5.6 m x 4.6 m |
|
Main Level |
Primary Bedroom |
5.34 m |
4.71 m |
5.34 m x 4.71 m |
|
Main Level |
Bedroom 2 |
4.06 m |
3.24 m |
4.06 m x 3.24 m |
https://www.realtor.ca/real-estate/26783011/6348-lisgar-dr-mississauga-lisgar
