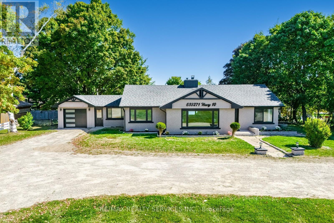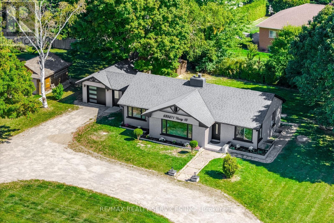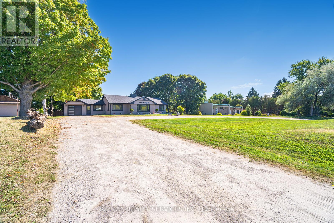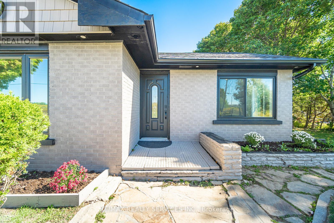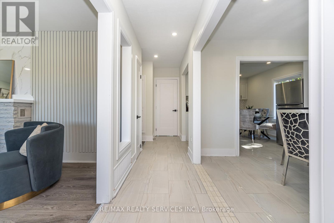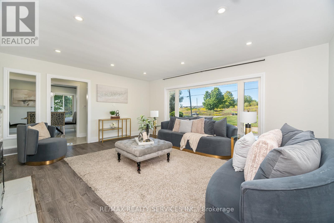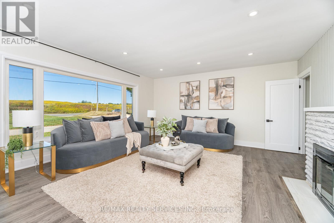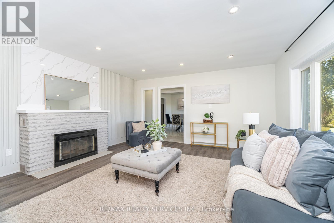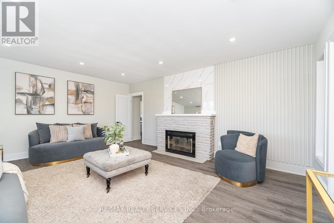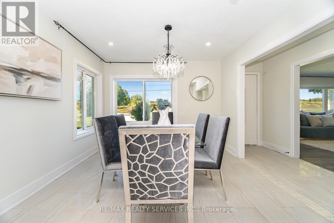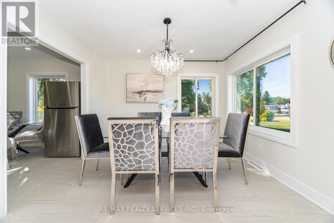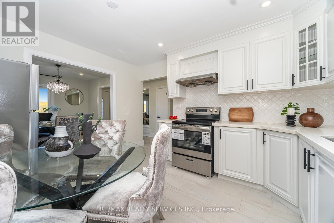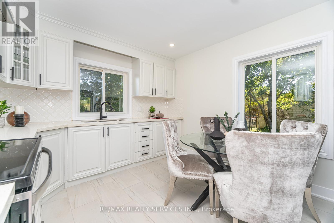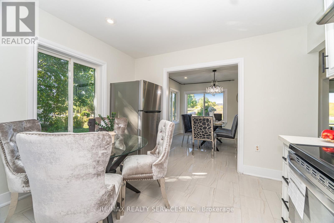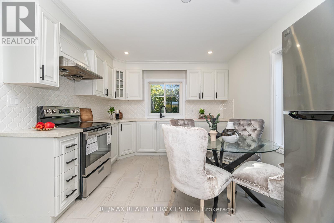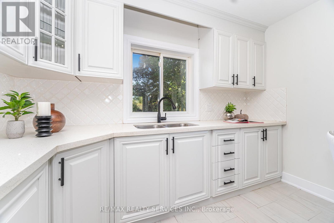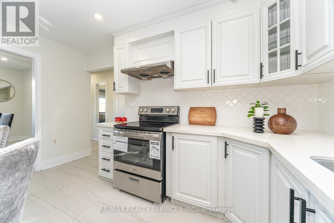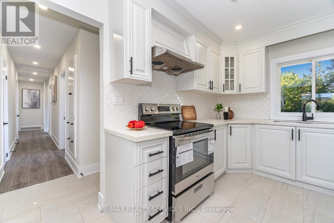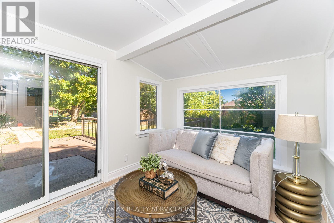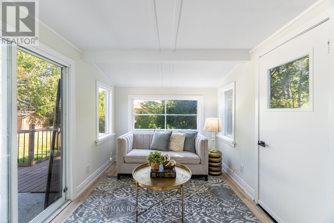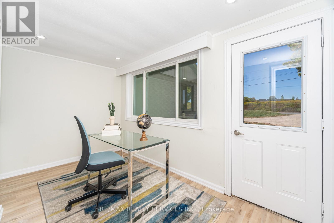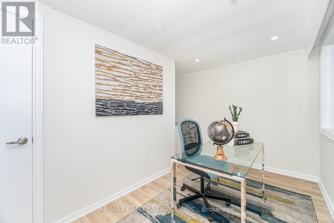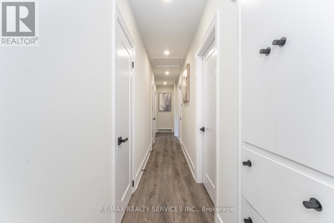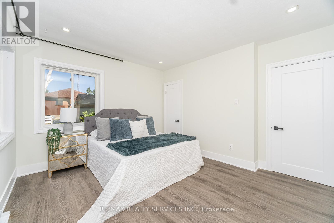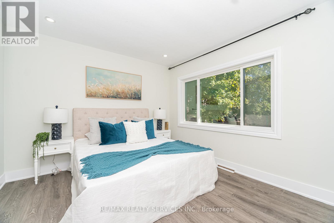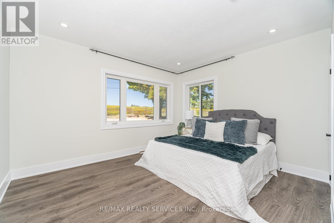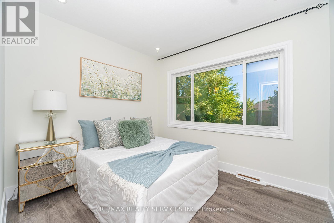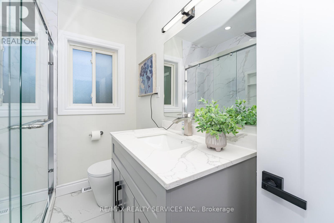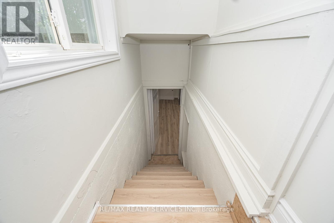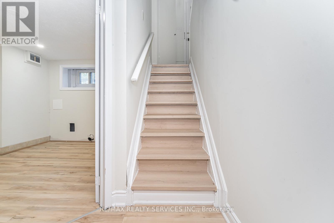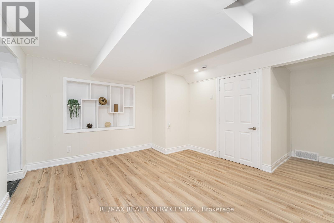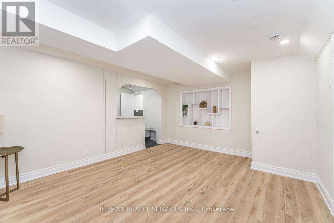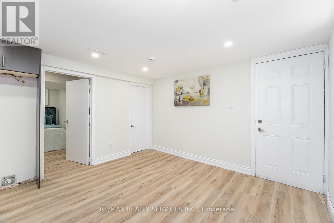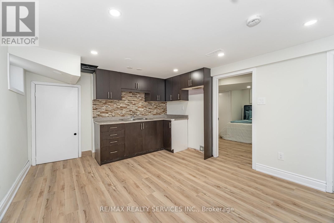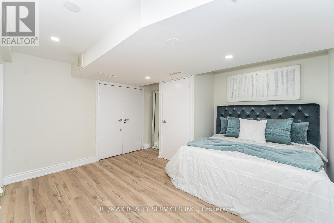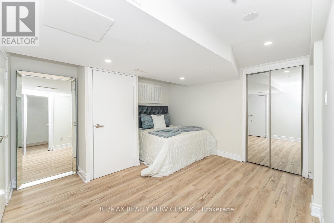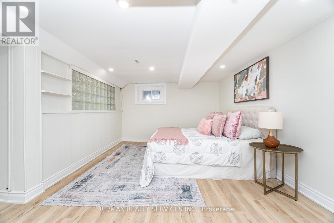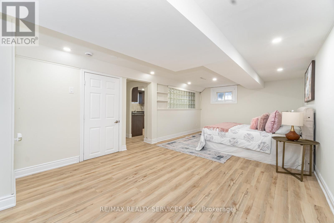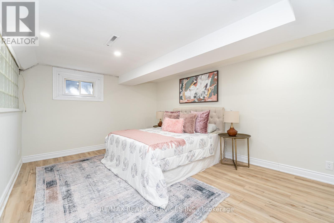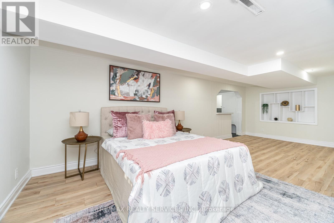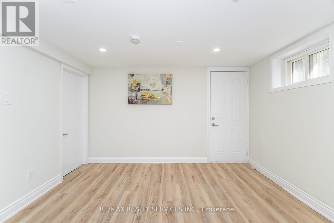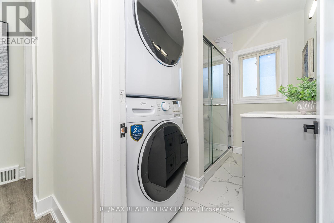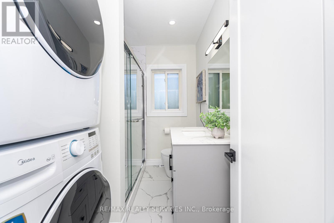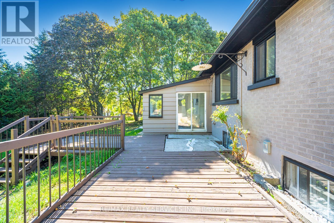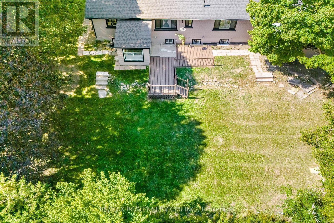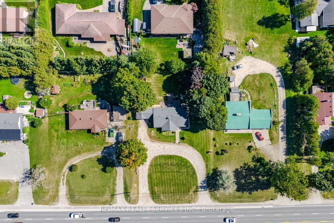5 Bedroom
3 Bathroom
1100 - 1500 sqft
Bungalow
Fireplace
Forced Air
$1,299,999
633271 Hwy 10, Mono Fully Renovated Brick Bungalow! Welcome to this beautifully updated Bungalow on a mature lot with great curb appeal and easy access. $$$ spent on top-to-bottom renovations including upgraded windows, roof, flooring, kitchen (2020), new two-stage high-efficiency furnace, rough-in for A/C, new sewage pump, new garage door & opener, new hot water tank (2024), and brand-new appliances. Enjoy the freshly painted full house, new main bath, main floor laundry plus an additional laundry room in the basement, new basement flooring and two seperate basements with baths and kitchens offering excellent rental potential, ideal for extended families or investors. Circular driveway with ample parking adds to the convenience. Bonus feature: dedicated office space with it's own private entrance, perfect for professionals or a home-based business. (id:41954)
Property Details
|
MLS® Number
|
X12433044 |
|
Property Type
|
Single Family |
|
Community Name
|
Rural Mono |
|
Parking Space Total
|
21 |
Building
|
Bathroom Total
|
3 |
|
Bedrooms Above Ground
|
3 |
|
Bedrooms Below Ground
|
2 |
|
Bedrooms Total
|
5 |
|
Architectural Style
|
Bungalow |
|
Basement Development
|
Finished |
|
Basement Features
|
Separate Entrance |
|
Basement Type
|
N/a (finished) |
|
Construction Style Attachment
|
Detached |
|
Exterior Finish
|
Brick |
|
Fireplace Present
|
Yes |
|
Foundation Type
|
Poured Concrete |
|
Heating Fuel
|
Natural Gas |
|
Heating Type
|
Forced Air |
|
Stories Total
|
1 |
|
Size Interior
|
1100 - 1500 Sqft |
|
Type
|
House |
Parking
Land
|
Acreage
|
No |
|
Sewer
|
Septic System |
|
Size Depth
|
175 Ft ,2 In |
|
Size Frontage
|
125 Ft ,1 In |
|
Size Irregular
|
125.1 X 175.2 Ft |
|
Size Total Text
|
125.1 X 175.2 Ft |
Rooms
| Level |
Type |
Length |
Width |
Dimensions |
|
Basement |
Bedroom |
3.59 m |
7.04 m |
3.59 m x 7.04 m |
|
Basement |
Kitchen |
3.41 m |
4.78 m |
3.41 m x 4.78 m |
|
Basement |
Bedroom |
3.47 m |
4.38 m |
3.47 m x 4.38 m |
|
Basement |
Kitchen |
3.41 m |
3.6 m |
3.41 m x 3.6 m |
|
Main Level |
Living Room |
4.6 m |
5.57 m |
4.6 m x 5.57 m |
|
Main Level |
Dining Room |
3.41 m |
3.38 m |
3.41 m x 3.38 m |
|
Main Level |
Kitchen |
4.05 m |
3.38 m |
4.05 m x 3.38 m |
|
Main Level |
Bedroom |
3.29 m |
3.68 m |
3.29 m x 3.68 m |
|
Main Level |
Bedroom |
3.41 m |
3.38 m |
3.41 m x 3.38 m |
|
Main Level |
Bedroom |
2.4 m |
2.89 m |
2.4 m x 2.89 m |
|
Main Level |
Office |
3.29 m |
2.46 m |
3.29 m x 2.46 m |
https://www.realtor.ca/real-estate/28926906/633271-hwy-10-mono-rural-mono
