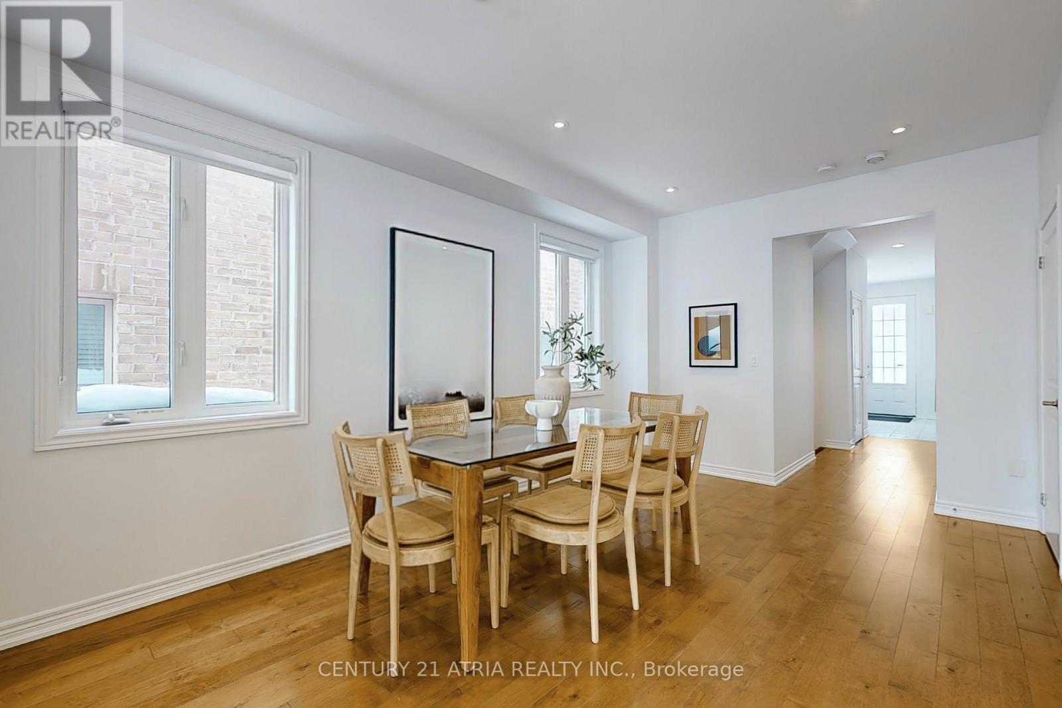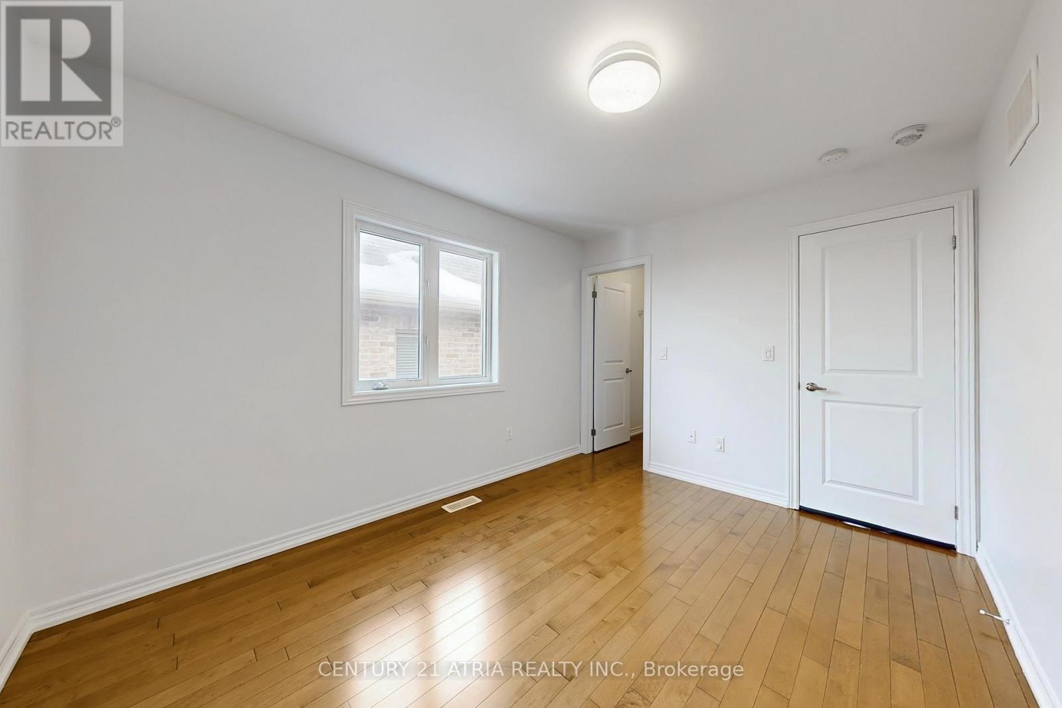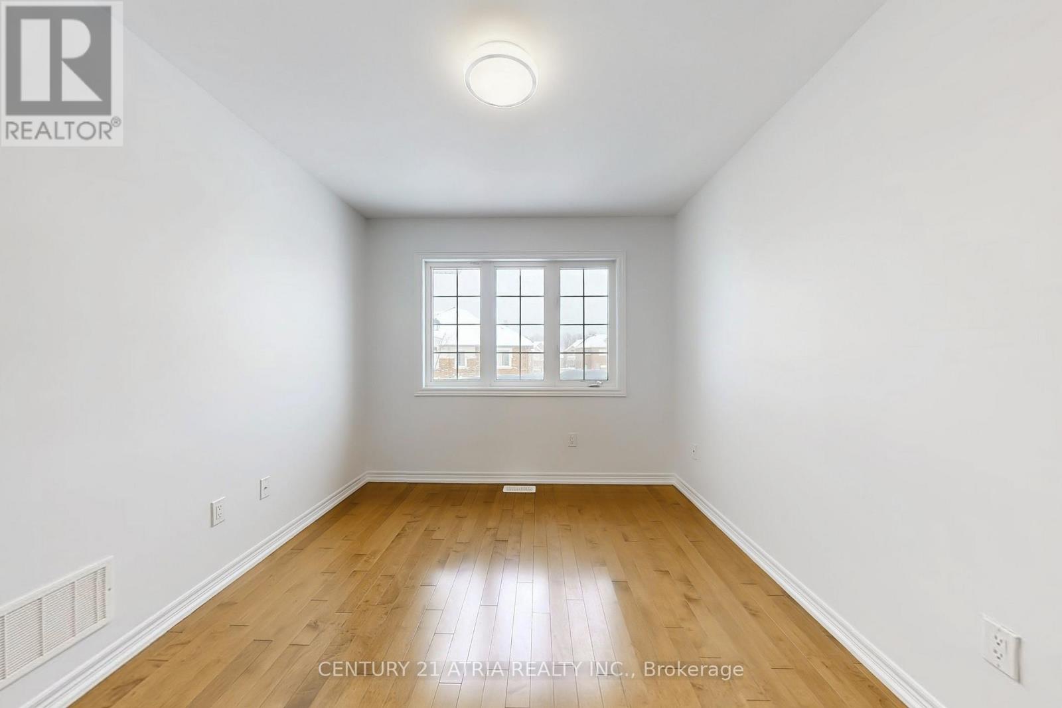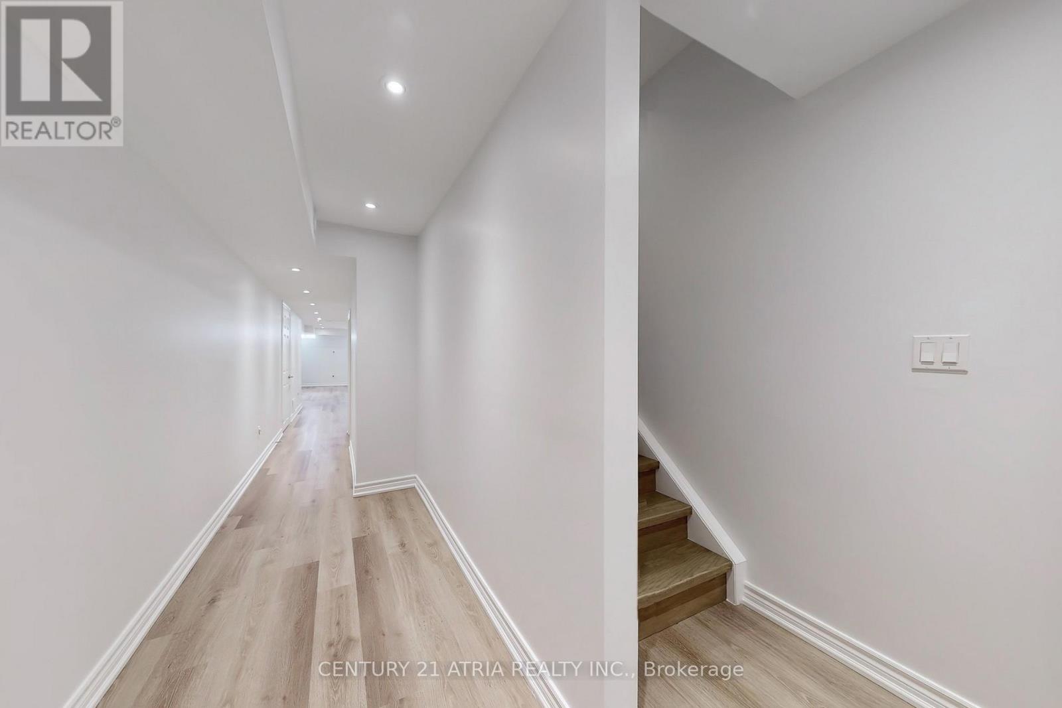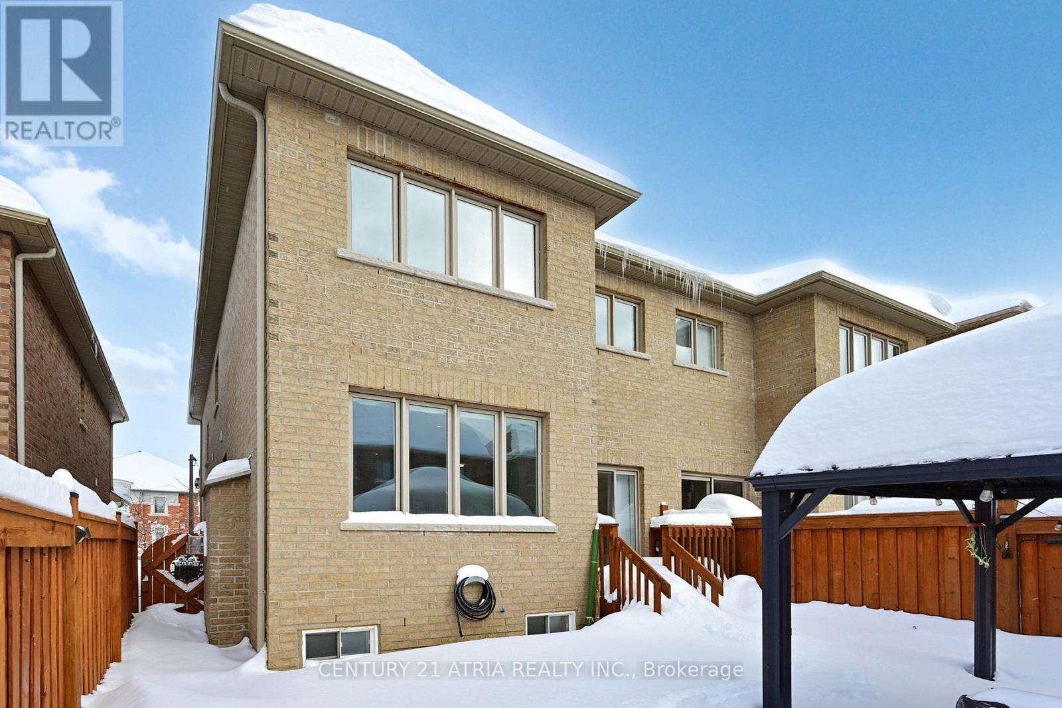4 Bedroom
4 Bathroom
Fireplace
Central Air Conditioning
Forced Air
$998,000
The Largest Semi in the Prestigious Glenway Estates! This immaculate, upgraded home boasts hardwood flooring throughout, and convenient interior access to the garage through the main-floor mudroom/laundry. The upgraded kitchen showcases extended cabinetry, quartz countertops, stainless steel appliances, a water fall center island, and a spacious pantry. The open-concept main floor features a cozy fireplace. This exceptional 4-bedroom, 3-bathroomresidence features an open-concept layout, a spacious primary suite with a luxurious 5-pieceensuite, and generously sized bedrooms. Enjoy hardwood floors, a convenient main-floor laundry, and an abundance of natural light throughout. Bright, spacious, and perfect for entertaining, this home also offers a walk-out to the backyard. (id:41954)
Property Details
|
MLS® Number
|
N11980977 |
|
Property Type
|
Single Family |
|
Community Name
|
Glenway Estates |
|
Parking Space Total
|
3 |
Building
|
Bathroom Total
|
4 |
|
Bedrooms Above Ground
|
4 |
|
Bedrooms Total
|
4 |
|
Appliances
|
Water Meter, Dishwasher, Dryer, Hood Fan, Refrigerator, Stove, Washer, Window Coverings |
|
Basement Development
|
Finished |
|
Basement Type
|
N/a (finished) |
|
Construction Style Attachment
|
Semi-detached |
|
Cooling Type
|
Central Air Conditioning |
|
Exterior Finish
|
Brick |
|
Fireplace Present
|
Yes |
|
Flooring Type
|
Hardwood |
|
Foundation Type
|
Unknown |
|
Half Bath Total
|
1 |
|
Heating Fuel
|
Natural Gas |
|
Heating Type
|
Forced Air |
|
Stories Total
|
2 |
|
Type
|
House |
|
Utility Water
|
Municipal Water |
Parking
Land
|
Acreage
|
No |
|
Sewer
|
Sanitary Sewer |
|
Size Depth
|
105 Ft |
|
Size Frontage
|
24 Ft ,11 In |
|
Size Irregular
|
24.93 X 105.02 Ft |
|
Size Total Text
|
24.93 X 105.02 Ft |
Rooms
| Level |
Type |
Length |
Width |
Dimensions |
|
Second Level |
Bedroom |
4.11 m |
5.57 m |
4.11 m x 5.57 m |
|
Second Level |
Bedroom 2 |
2.97 m |
3.63 m |
2.97 m x 3.63 m |
|
Second Level |
Bedroom 3 |
2.92 m |
2.74 m |
2.92 m x 2.74 m |
|
Second Level |
Bedroom 4 |
2.87 m |
3.66 m |
2.87 m x 3.66 m |
|
Basement |
Recreational, Games Room |
8.4 m |
3.3 m |
8.4 m x 3.3 m |
|
Main Level |
Living Room |
5.16 m |
3.3 m |
5.16 m x 3.3 m |
|
Main Level |
Dining Room |
5.16 m |
3.3 m |
5.16 m x 3.3 m |
|
Main Level |
Kitchen |
3.28 m |
2.6 m |
3.28 m x 2.6 m |
|
Main Level |
Eating Area |
3.32 m |
2.6 m |
3.32 m x 2.6 m |
https://www.realtor.ca/real-estate/27935263/633-sweetwater-crescent-newmarket-glenway-estates-glenway-estates








