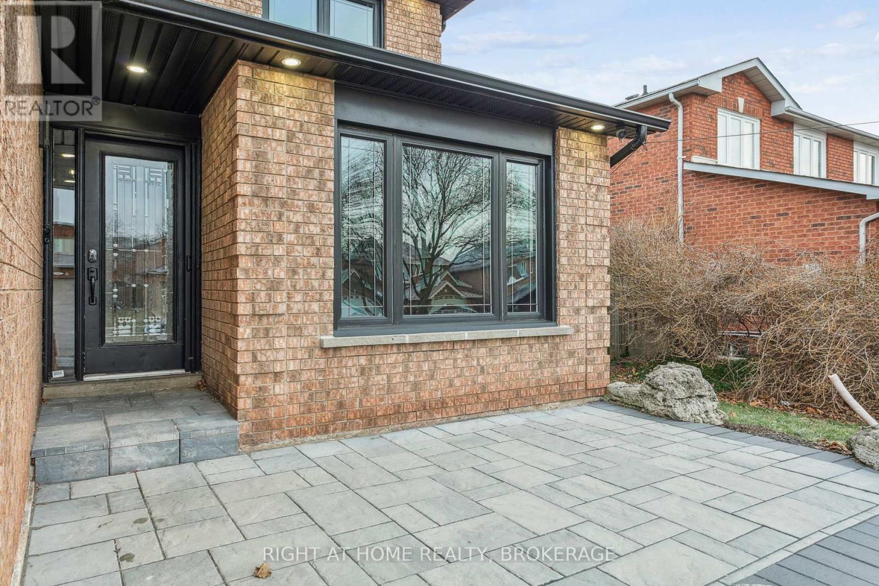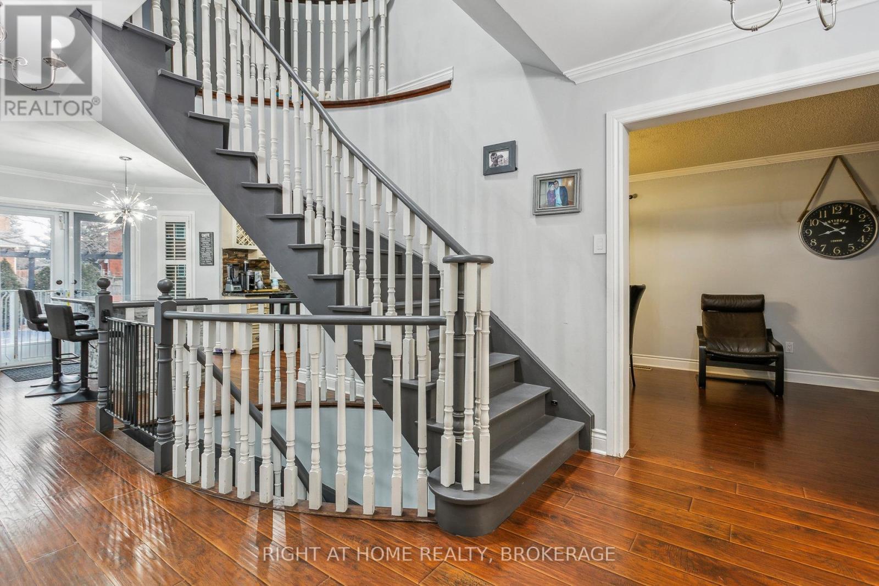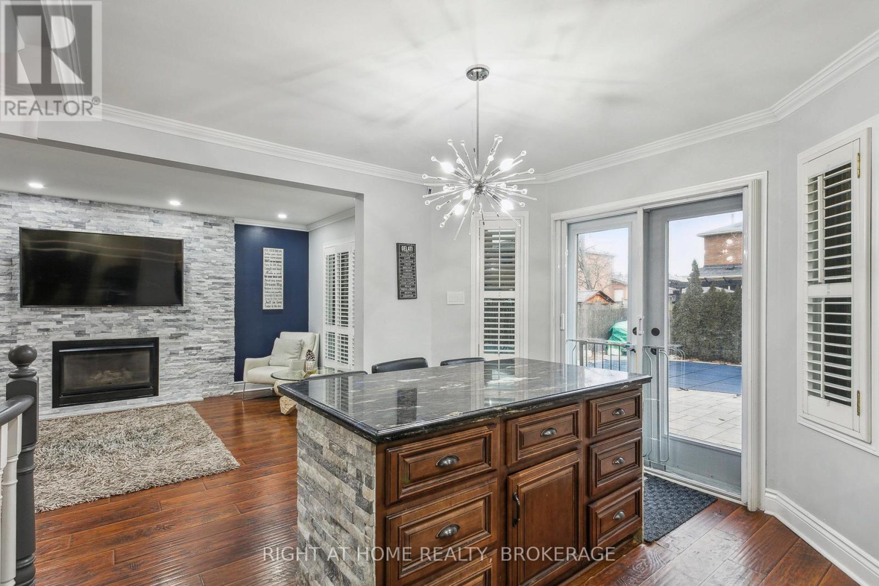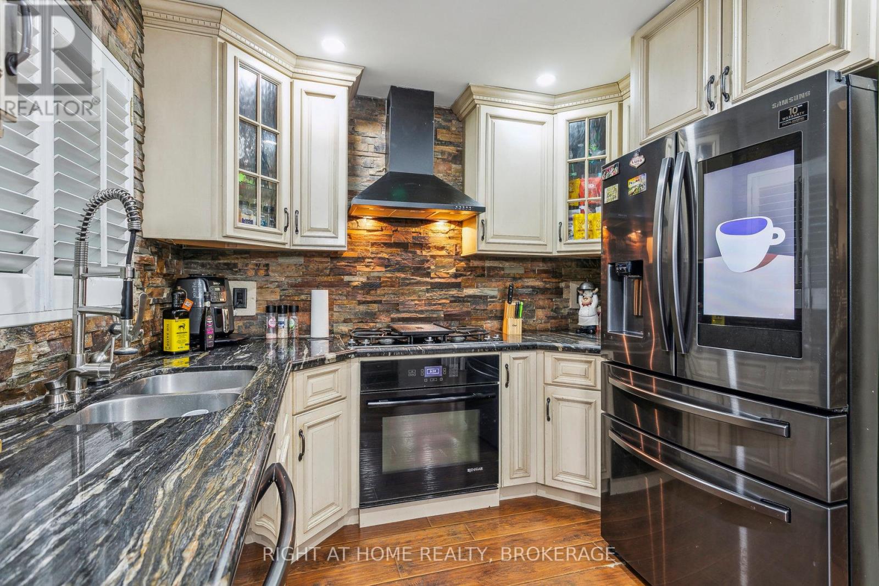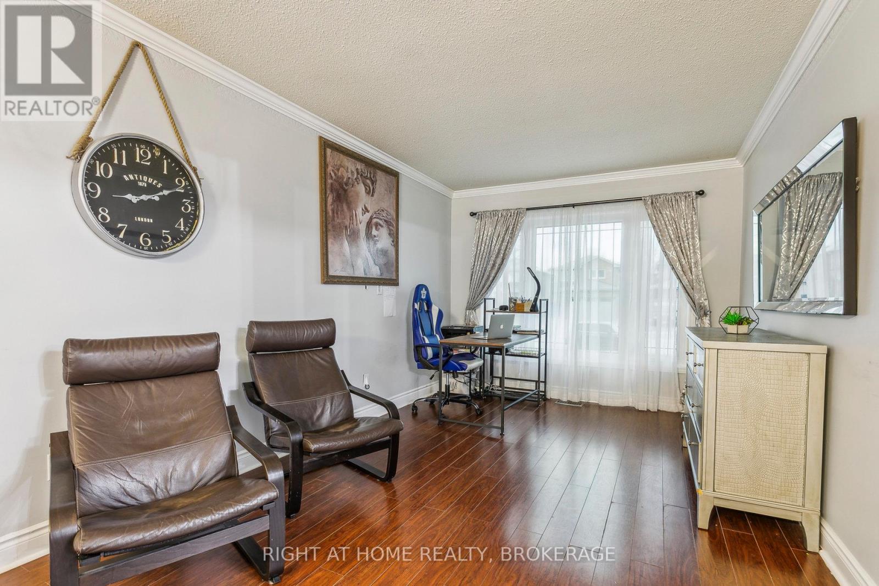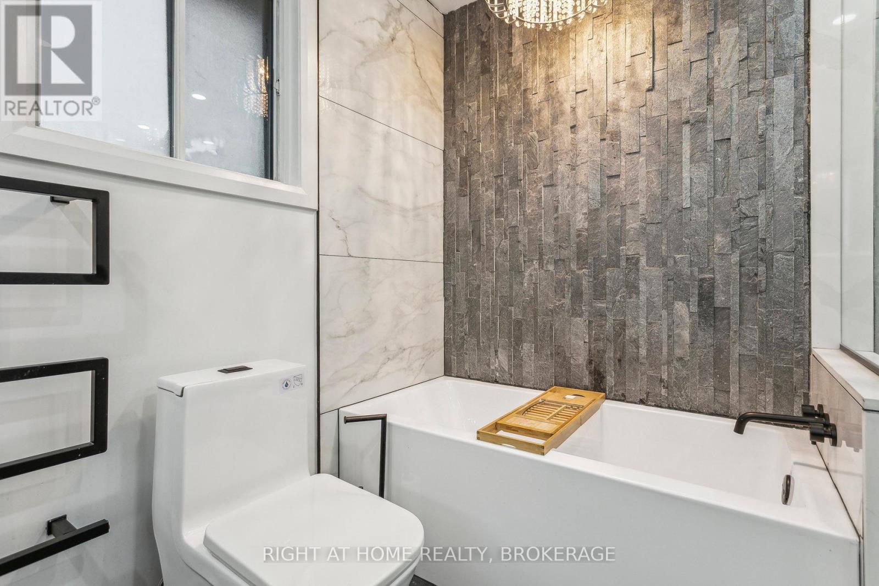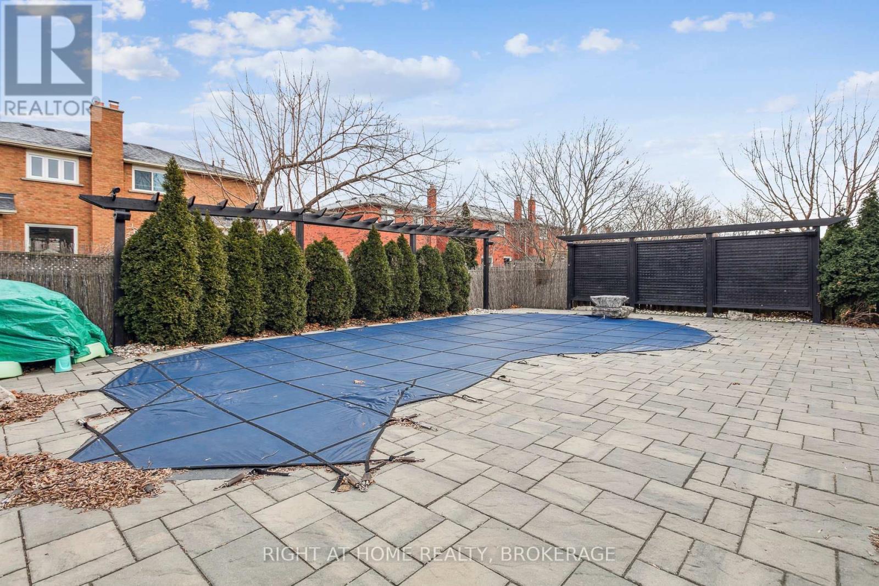633 Fothergill Boulevard Burlington (Appleby), Ontario L7L 6E3
$1,400,000
Welcome to this warm and inviting family home, perfectly situated in a highly sought-after East Burlington neighbourhood. Extensively renovated throughout with over $250,000 in upgrades, this home truly stands out. Updates include a beautifully modernized kitchen, custom barn-style doors, pot lights, upgraded lighting throughout, and two stunning custom fireplaces in the main and basement levels. The basement also features a custom bar with a mini fridge and ice maker. Automated home offers advanced features: 'Ring' alarm system, Google video surveillance, fully automated plugs, lighting, door locks, smoke detectors integrated with the Nest app, and an automated sprinkler system. Completing the upgrades are renovated washrooms, including heated floors and a heated shower floor on the second level.Private backyard perfect for entertaining, featuring a large in-ground pool with updated equipment: New liner, heater, pump, and Hayward salt automation system. Upgraded interlock patio with outdoor speakers, a TV bracket and connection, and newly updated fences. Garage features a brand-new door, custom cabinets for storage, an extra fridge, and a heated space. Front yard impresses with an enlarged driveway accommodating five cars, exterior pot lights, new eavestroughs and downspouts with leaf guards, and modern curb appeal. Additional upgrades include a tankless water heater (rental) and much more. Meticulously updated property that offers exceptional value **** EXTRAS **** See remarks (id:41954)
Open House
This property has open houses!
2:00 pm
Ends at:4:00 pm
Property Details
| MLS® Number | W11918522 |
| Property Type | Single Family |
| Community Name | Appleby |
| Equipment Type | Water Heater |
| Parking Space Total | 4 |
| Pool Type | Inground Pool |
| Rental Equipment Type | Water Heater |
Building
| Bathroom Total | 4 |
| Bedrooms Above Ground | 4 |
| Bedrooms Below Ground | 1 |
| Bedrooms Total | 5 |
| Appliances | Range, Dryer, Refrigerator, Stove, Washer, Window Coverings |
| Basement Development | Finished |
| Basement Type | Full (finished) |
| Construction Style Attachment | Detached |
| Cooling Type | Central Air Conditioning |
| Exterior Finish | Brick |
| Fireplace Present | Yes |
| Foundation Type | Poured Concrete |
| Half Bath Total | 1 |
| Heating Fuel | Natural Gas |
| Heating Type | Forced Air |
| Stories Total | 2 |
| Type | House |
| Utility Water | Municipal Water |
Parking
| Attached Garage |
Land
| Acreage | No |
| Sewer | Sanitary Sewer |
| Size Depth | 116 Ft ,9 In |
| Size Frontage | 49 Ft ,6 In |
| Size Irregular | 49.51 X 116.8 Ft |
| Size Total Text | 49.51 X 116.8 Ft|under 1/2 Acre |
Rooms
| Level | Type | Length | Width | Dimensions |
|---|---|---|---|---|
| Second Level | Primary Bedroom | 3.05 m | 5.82 m | 3.05 m x 5.82 m |
| Second Level | Bedroom | 3.63 m | 2.93 m | 3.63 m x 2.93 m |
| Second Level | Bedroom | 2.96 m | 2.16 m | 2.96 m x 2.16 m |
| Second Level | Bedroom | 3.59 m | 3.2 m | 3.59 m x 3.2 m |
| Basement | Family Room | 8.83 m | 6.43 m | 8.83 m x 6.43 m |
| Basement | Bedroom | 3.17 m | 2.74 m | 3.17 m x 2.74 m |
| Main Level | Kitchen | 3.1781 m | 5.97 m | 3.1781 m x 5.97 m |
| Main Level | Eating Area | 3.35 m | 2.74 m | 3.35 m x 2.74 m |
| Main Level | Family Room | 4.81 m | 3.23 m | 4.81 m x 3.23 m |
| Main Level | Living Room | 8.11 m | 2.77 m | 8.11 m x 2.77 m |
https://www.realtor.ca/real-estate/27791159/633-fothergill-boulevard-burlington-appleby-appleby
Interested?
Contact us for more information


