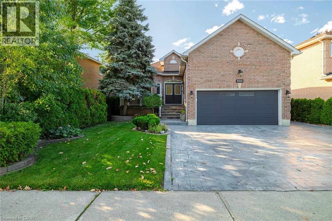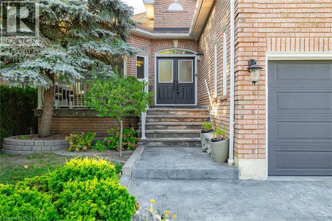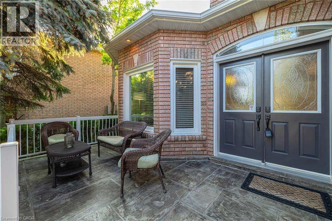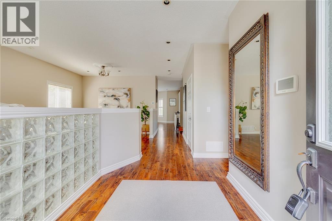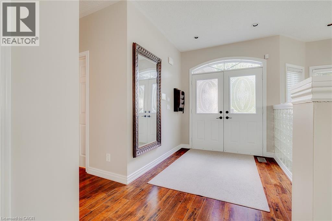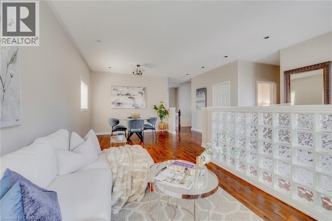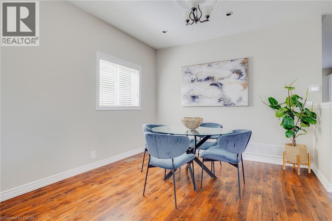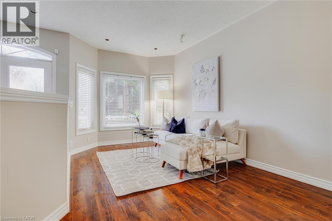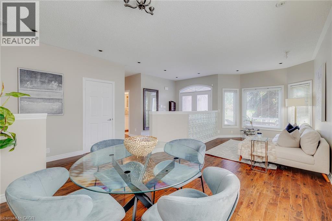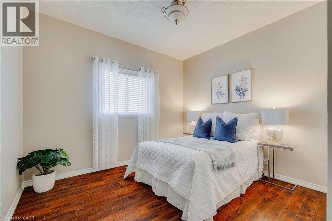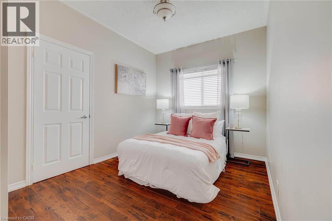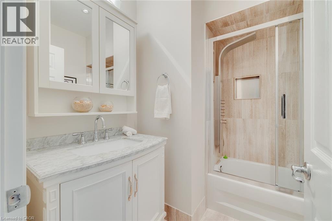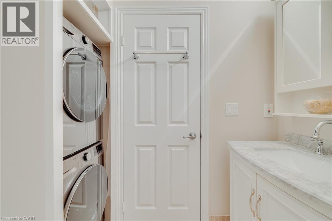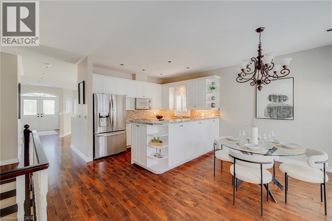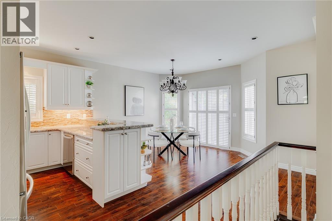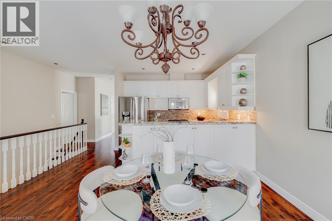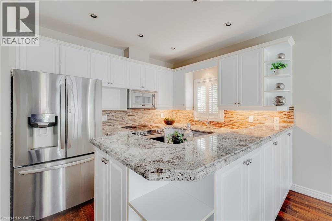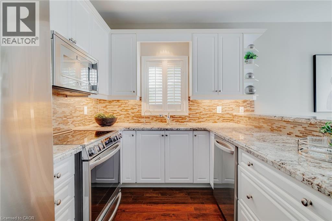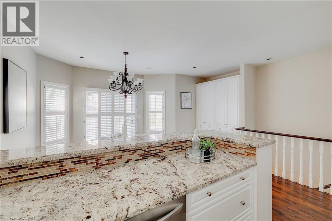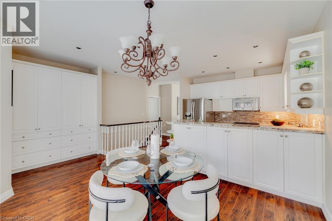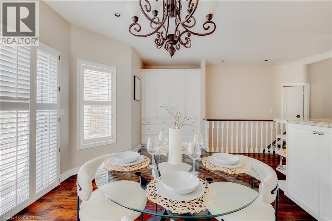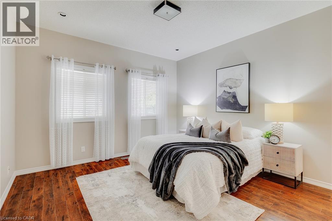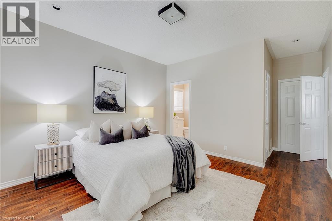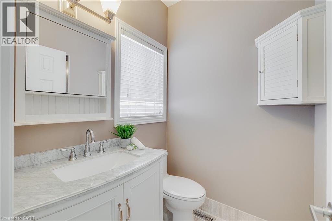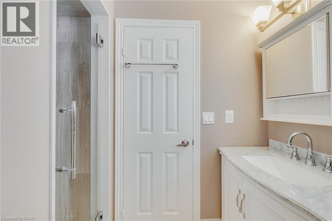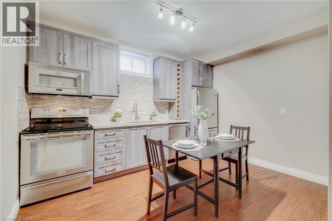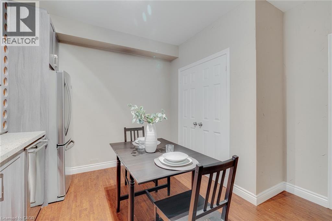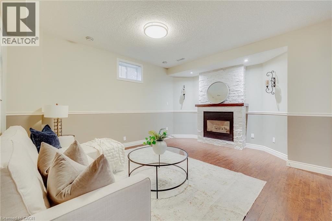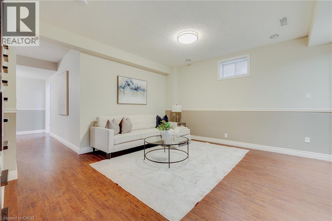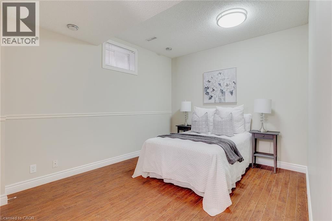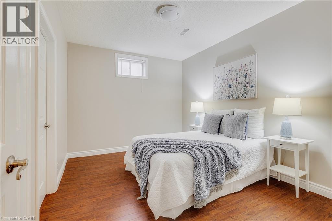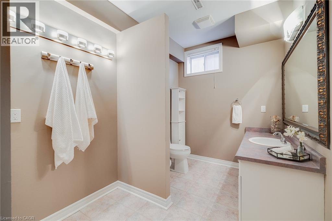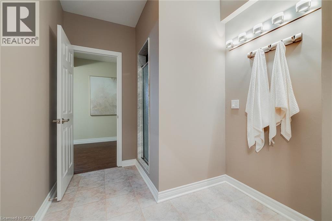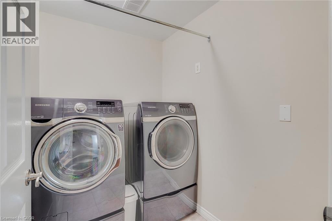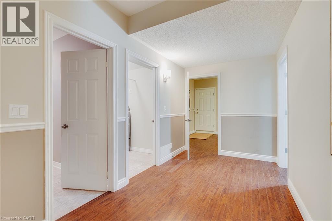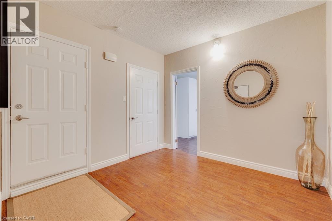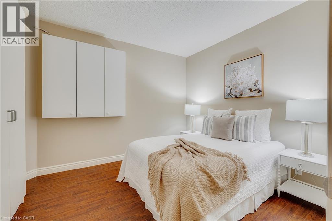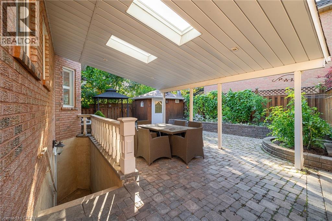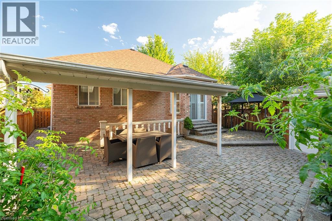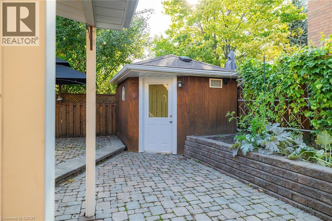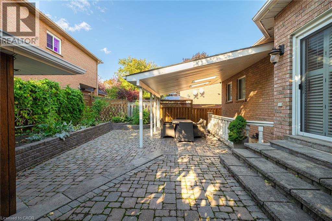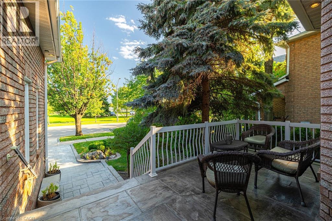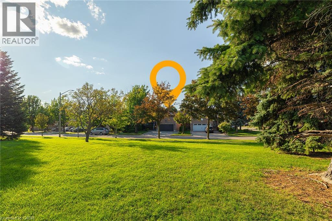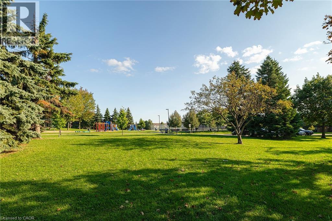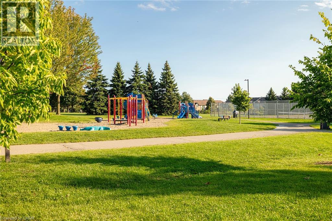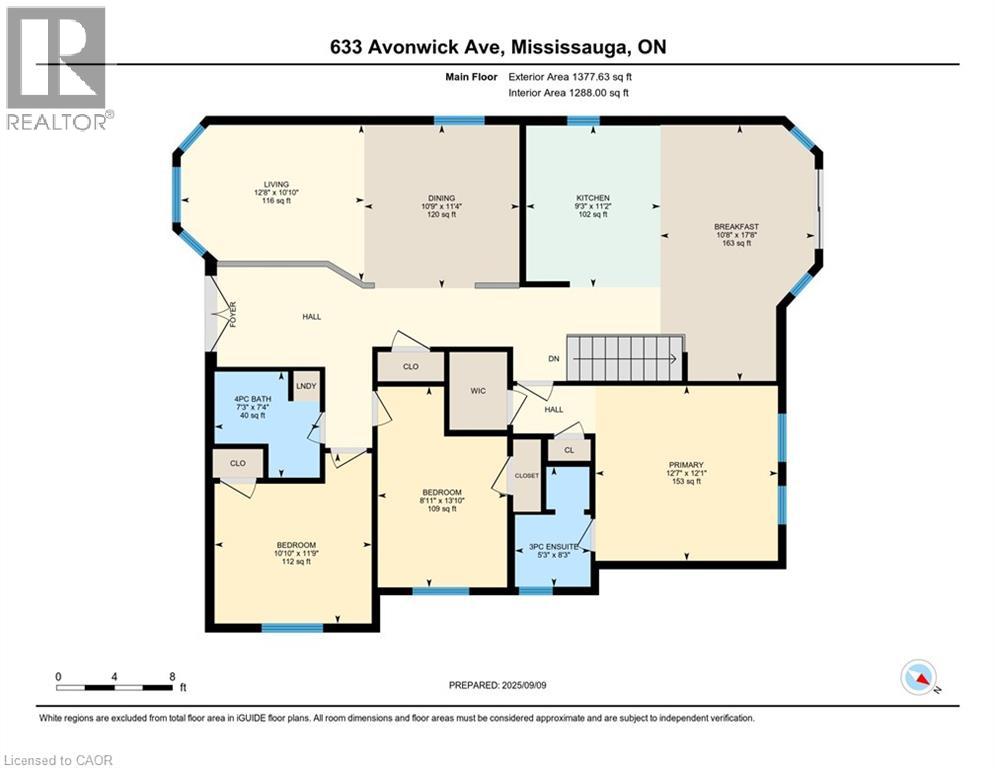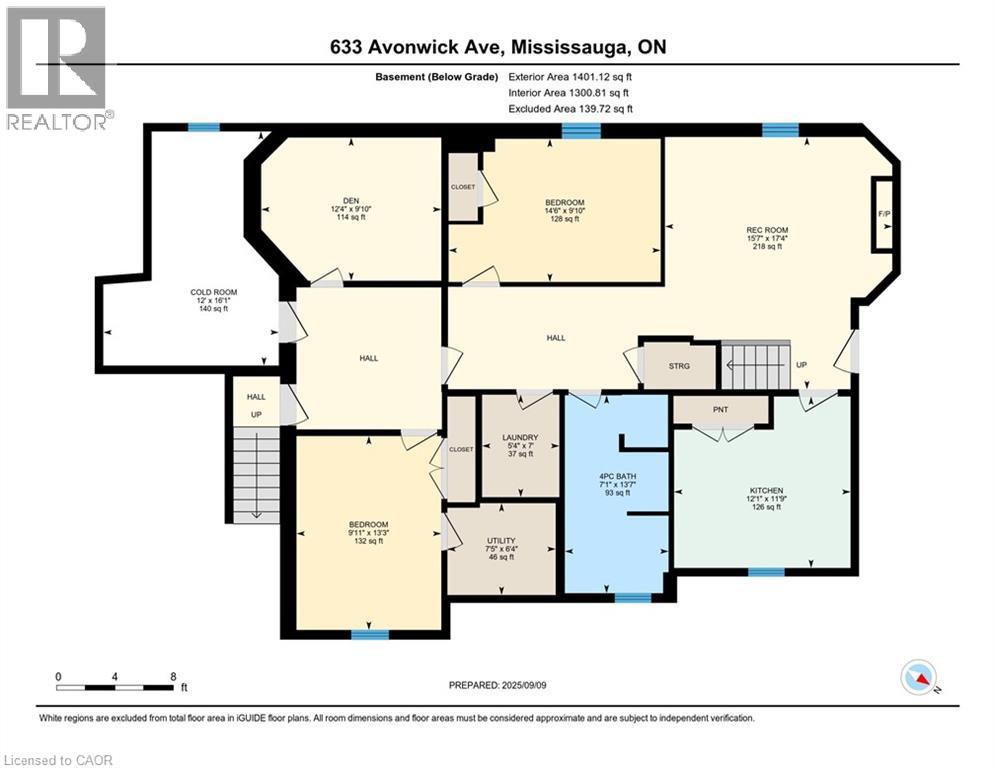633 Avonwick Avenue Mississauga, Ontario L5R 3N9
$1,449,000
Welcome to this rare 3+3 bedroom, 3 bathroom bungalow in the sought-after Heartland Town Centre. Perfect for investors or multi-generational living, it offers two full kitchens, separate side entrance, laundry on both floors, and a fully finished basement with duplex-style functionality. The main level boasts 3 spacious bedrooms, updated kitchen, large living/dining area, and its own laundry. The lower level adds 3 more bedrooms, full bath, private kitchen, and separate laundry-ideal for rental income or in-law use. Located on a quiet street minutes to Heartland shopping, top schools, parks, transit, and highways (401/403). Live upstairs and rent below, rent both, or hold long term-this property delivers strong ROI and excellent cash flow potential in one of Mississauga's fastest-growing areas. (id:41954)
Open House
This property has open houses!
1:00 pm
Ends at:5:00 pm
Property Details
| MLS® Number | 40763019 |
| Property Type | Single Family |
| Amenities Near By | Hospital, Park, Place Of Worship, Schools |
| Community Features | Community Centre |
| Equipment Type | Water Heater |
| Parking Space Total | 5 |
| Rental Equipment Type | Water Heater |
Building
| Bathroom Total | 3 |
| Bedrooms Above Ground | 3 |
| Bedrooms Below Ground | 3 |
| Bedrooms Total | 6 |
| Appliances | Central Vacuum, Dishwasher, Dryer, Refrigerator, Stove, Washer |
| Architectural Style | Bungalow |
| Basement Development | Finished |
| Basement Type | Full (finished) |
| Constructed Date | 1996 |
| Construction Style Attachment | Detached |
| Cooling Type | Central Air Conditioning |
| Exterior Finish | Brick |
| Fire Protection | Alarm System |
| Foundation Type | Poured Concrete |
| Heating Type | Forced Air |
| Stories Total | 1 |
| Size Interior | 3112 Sqft |
| Type | House |
| Utility Water | Municipal Water |
Parking
| Attached Garage |
Land
| Acreage | No |
| Land Amenities | Hospital, Park, Place Of Worship, Schools |
| Sewer | Municipal Sewage System |
| Size Depth | 112 Ft |
| Size Frontage | 52 Ft |
| Size Total Text | Under 1/2 Acre |
| Zoning Description | R4 |
Rooms
| Level | Type | Length | Width | Dimensions |
|---|---|---|---|---|
| Basement | Utility Room | 6'4'' x 7'5'' | ||
| Basement | Recreation Room | 17'4'' x 15'7'' | ||
| Basement | Laundry Room | 7'0'' x 5'4'' | ||
| Basement | Kitchen | 11'9'' x 12'1'' | ||
| Basement | Bedroom | 9'10'' x 14'6'' | ||
| Basement | Cold Room | 16'1'' x 12' | ||
| Basement | Bedroom | 9'10'' x 14'6'' | ||
| Basement | Primary Bedroom | 13'3'' x 9'11'' | ||
| Basement | 4pc Bathroom | 13'7'' x 7'1'' | ||
| Main Level | Primary Bedroom | 12'1'' x 12'7'' | ||
| Main Level | Living Room | 10'10'' x 12'8'' | ||
| Main Level | Kitchen | 11'2'' x 9'3'' | ||
| Main Level | Dining Room | 17'8'' x 10'8'' | ||
| Main Level | Breakfast | 11'4'' x 10'9'' | ||
| Main Level | Bedroom | 11'9'' x 10'10'' | ||
| Main Level | Bedroom | 13'10'' x 8'11'' | ||
| Main Level | 4pc Bathroom | 7'4'' x 7'3'' | ||
| Main Level | 3pc Bathroom | 8'3'' x 5'3'' |
https://www.realtor.ca/real-estate/28840818/633-avonwick-avenue-mississauga
Interested?
Contact us for more information
