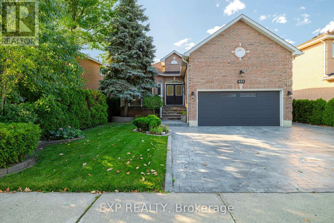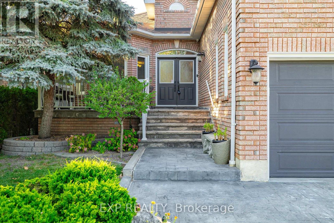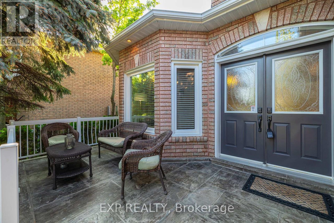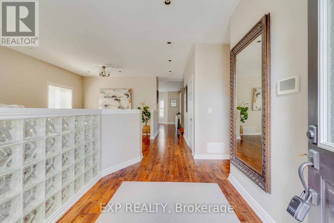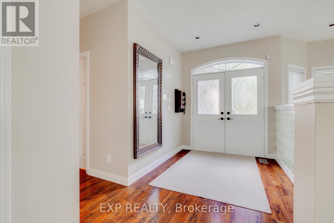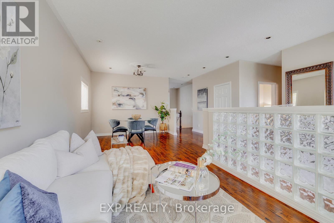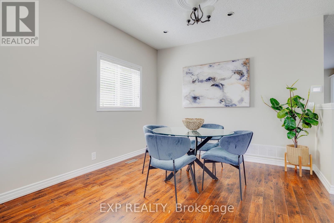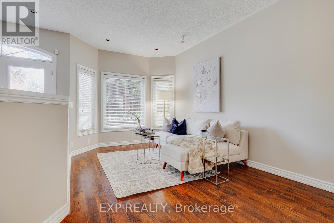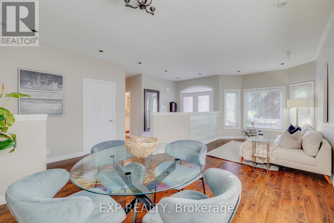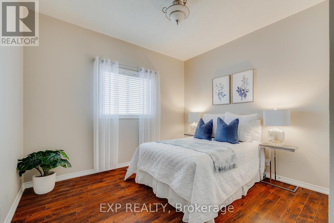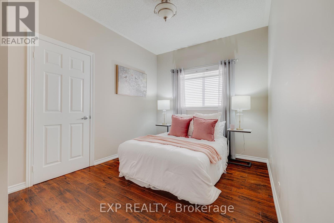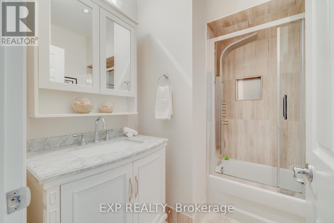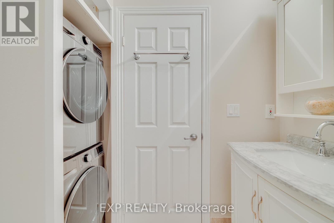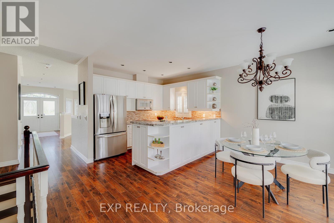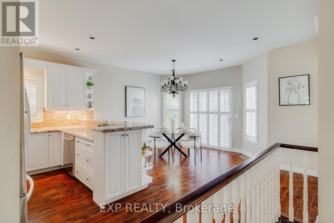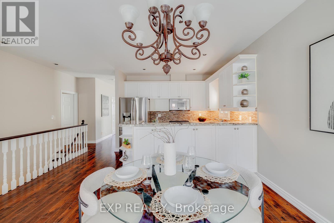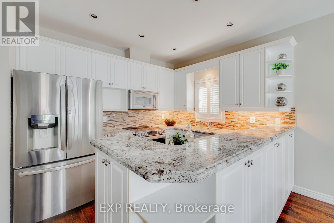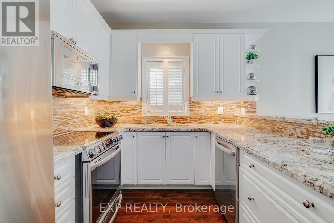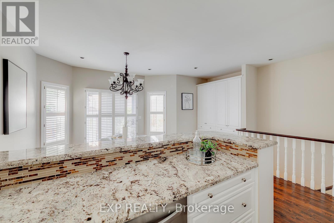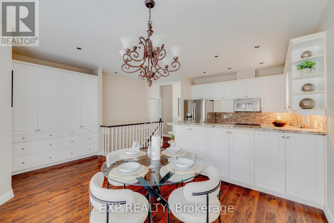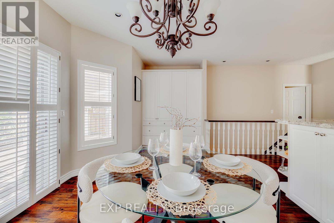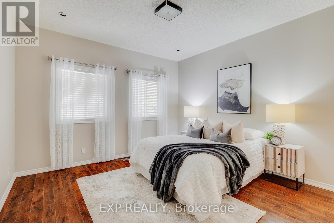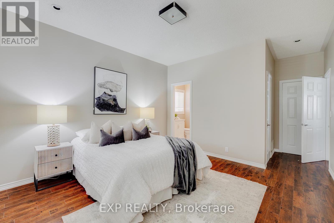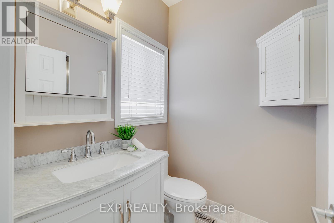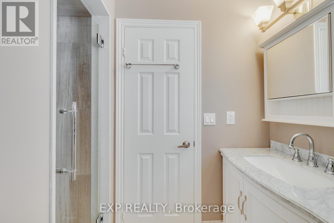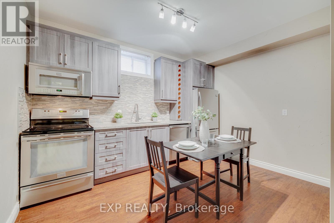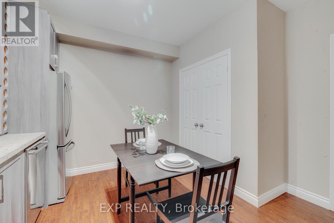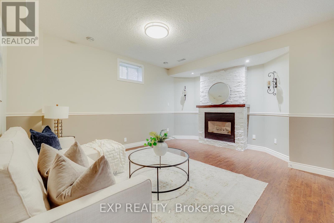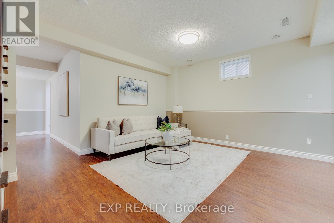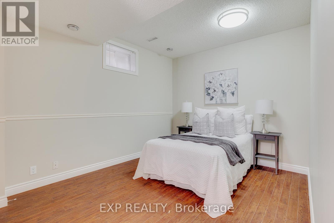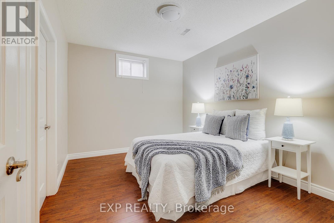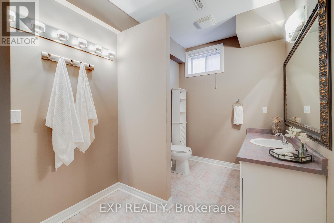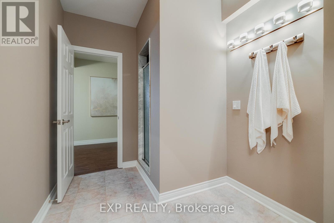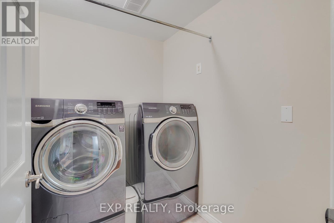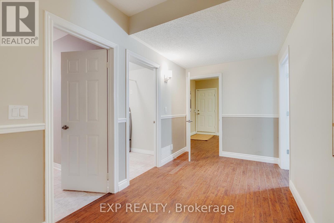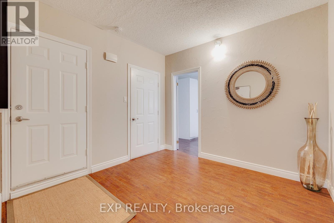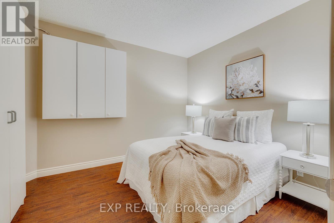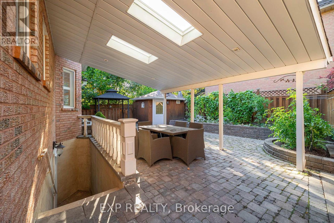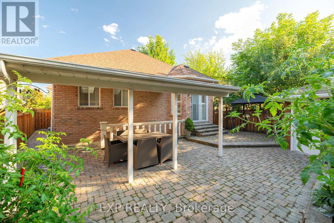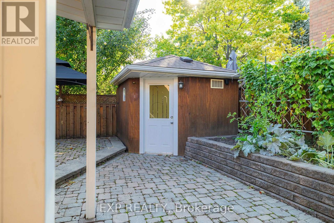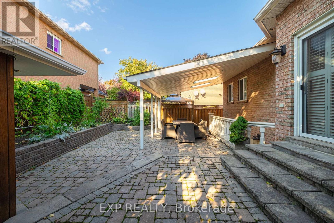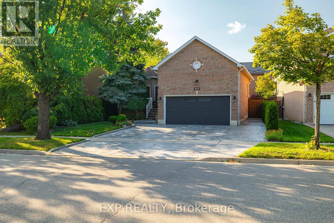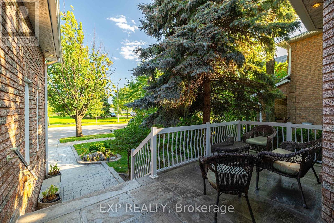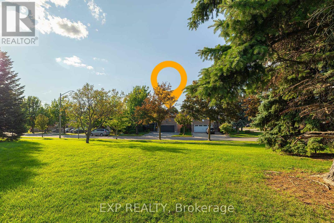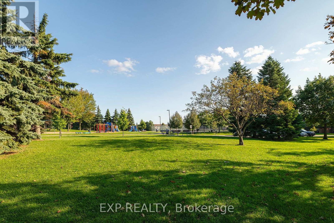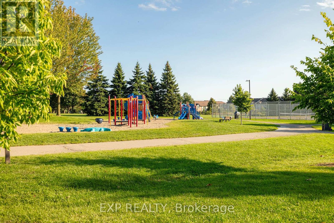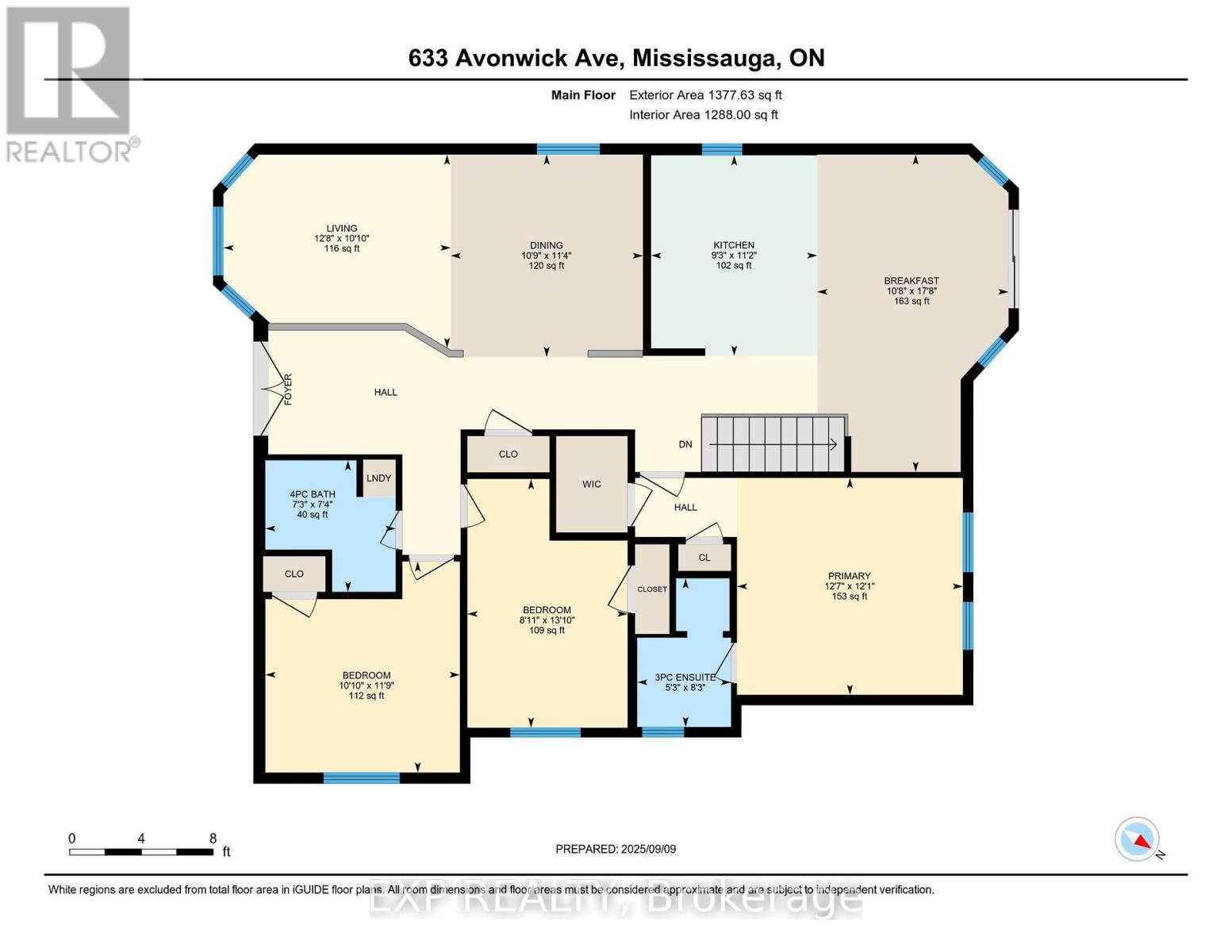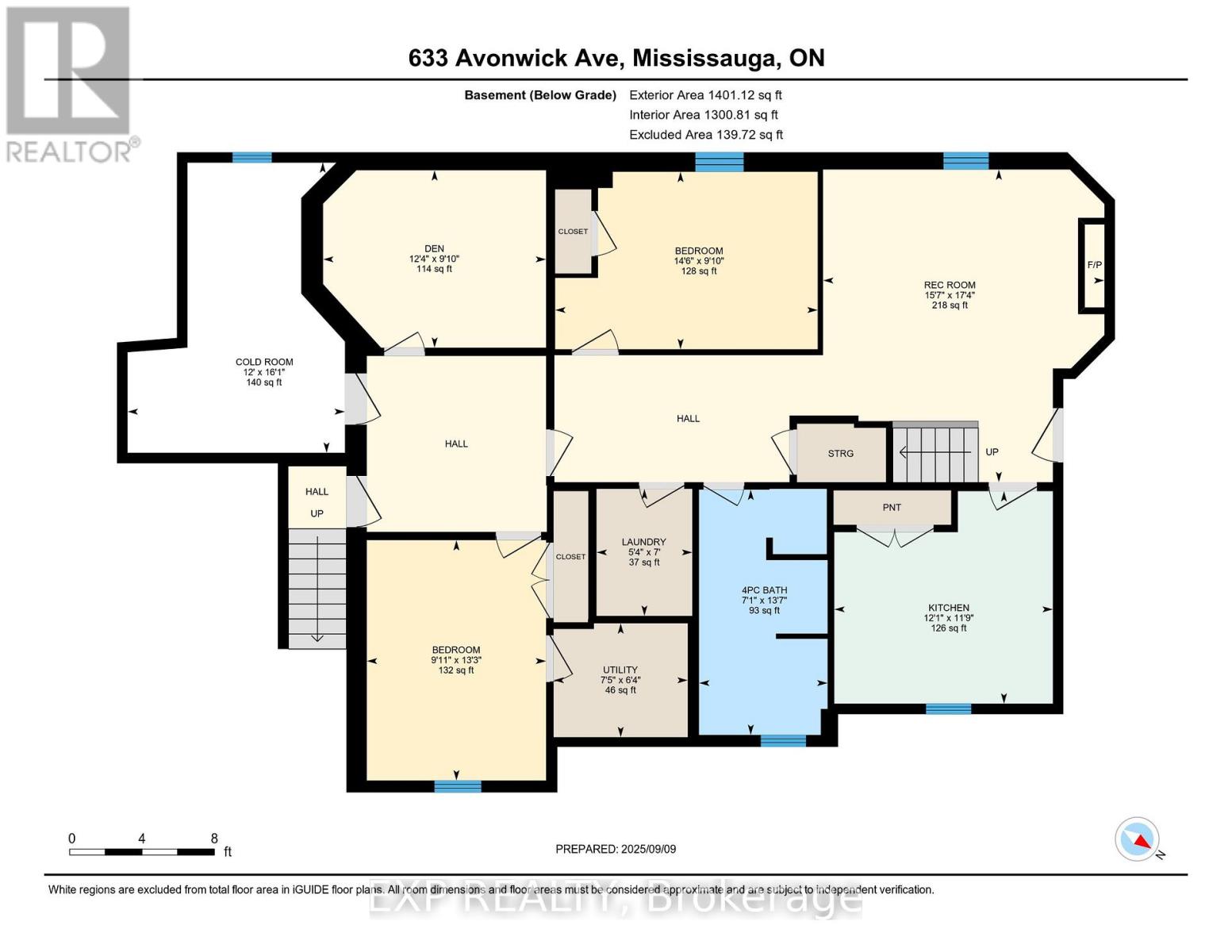633 Avonwick Avenue Mississauga (Hurontario), Ontario L5R 3N9
$1,449,000
Welcome to this rare 3+3 bedroom, 3 bathroom bungalow in the sought-after Heartland Town Centre. Perfect for investors or multi-generational living, it offers two full kitchens, separate side entrance, laundry on both floors, and a fully finished basement with duplex-style functionality. The main level boasts 3 spacious bedrooms, updated kitchen, large living/dining area, and its own laundry. The lower level adds 3 more bedrooms, full bath, private kitchen, and separate laundry-ideal for rental income or in-law use.Located on a quiet street minutes to Heartland shopping, top schools, parks, transit, and highways (401/403). Live upstairs and rent below, rent both, or hold long term-this property delivers strong ROI and excellent cash flow potential in one of Mississauga's fastest-growing areas. (id:41954)
Open House
This property has open houses!
1:00 pm
Ends at:5:00 pm
1:00 pm
Ends at:5:00 pm
Property Details
| MLS® Number | W12393698 |
| Property Type | Single Family |
| Community Name | Hurontario |
| Equipment Type | Water Heater |
| Features | Carpet Free |
| Parking Space Total | 5 |
| Rental Equipment Type | Water Heater |
Building
| Bathroom Total | 3 |
| Bedrooms Above Ground | 3 |
| Bedrooms Below Ground | 3 |
| Bedrooms Total | 6 |
| Age | 16 To 30 Years |
| Amenities | Fireplace(s) |
| Appliances | Central Vacuum, Dishwasher, Dryer, Two Stoves, Washer, Two Refrigerators |
| Architectural Style | Bungalow |
| Basement Features | Separate Entrance, Walk-up |
| Basement Type | N/a |
| Construction Style Attachment | Detached |
| Cooling Type | Central Air Conditioning |
| Exterior Finish | Brick |
| Fire Protection | Alarm System |
| Fireplace Present | Yes |
| Flooring Type | Laminate, Ceramic |
| Foundation Type | Poured Concrete |
| Heating Fuel | Natural Gas |
| Heating Type | Forced Air |
| Stories Total | 1 |
| Size Interior | 1100 - 1500 Sqft |
| Type | House |
| Utility Water | Municipal Water |
Parking
| Attached Garage | |
| Garage |
Land
| Acreage | No |
| Sewer | Sanitary Sewer |
| Size Depth | 112 Ft ,4 In |
| Size Frontage | 52 Ft ,1 In |
| Size Irregular | 52.1 X 112.4 Ft |
| Size Total Text | 52.1 X 112.4 Ft |
| Zoning Description | R4 |
Rooms
| Level | Type | Length | Width | Dimensions |
|---|---|---|---|---|
| Basement | Bathroom | 4.14 m | 2.16 m | 4.14 m x 2.16 m |
| Basement | Primary Bedroom | 4.04 m | 3.02 m | 4.04 m x 3.02 m |
| Basement | Bedroom 2 | 3 m | 4.42 m | 3 m x 4.42 m |
| Basement | Bedroom 3 | 3 m | 4.42 m | 3 m x 4.42 m |
| Basement | Cold Room | 4.9 m | 3.66 m | 4.9 m x 3.66 m |
| Basement | Kitchen | 3.58 m | 3.68 m | 3.58 m x 3.68 m |
| Basement | Laundry Room | 2.13 m | 1.63 m | 2.13 m x 1.63 m |
| Basement | Recreational, Games Room | 5.28 m | 4.75 m | 5.28 m x 4.75 m |
| Basement | Utility Room | 1.93 m | 2.26 m | 1.93 m x 2.26 m |
| Ground Level | Bathroom | 2.51 m | 1.6 m | 2.51 m x 1.6 m |
| Ground Level | Bathroom | 2.24 m | 2.21 m | 2.24 m x 2.21 m |
| Ground Level | Bedroom 2 | 4.22 m | 2.72 m | 4.22 m x 2.72 m |
| Ground Level | Bedroom 3 | 3.58 m | 3.3 m | 3.58 m x 3.3 m |
| Ground Level | Eating Area | 3.45 m | 3.28 m | 3.45 m x 3.28 m |
| Ground Level | Dining Room | 5.38 m | 3.25 m | 5.38 m x 3.25 m |
| Ground Level | Kitchen | 3.4 m | 2.82 m | 3.4 m x 2.82 m |
| Ground Level | Living Room | 3.3 m | 3.86 m | 3.3 m x 3.86 m |
| Ground Level | Primary Bedroom | 3.68 m | 3.84 m | 3.68 m x 3.84 m |
Utilities
| Electricity | Installed |
| Sewer | Installed |
https://www.realtor.ca/real-estate/28841356/633-avonwick-avenue-mississauga-hurontario-hurontario
Interested?
Contact us for more information
