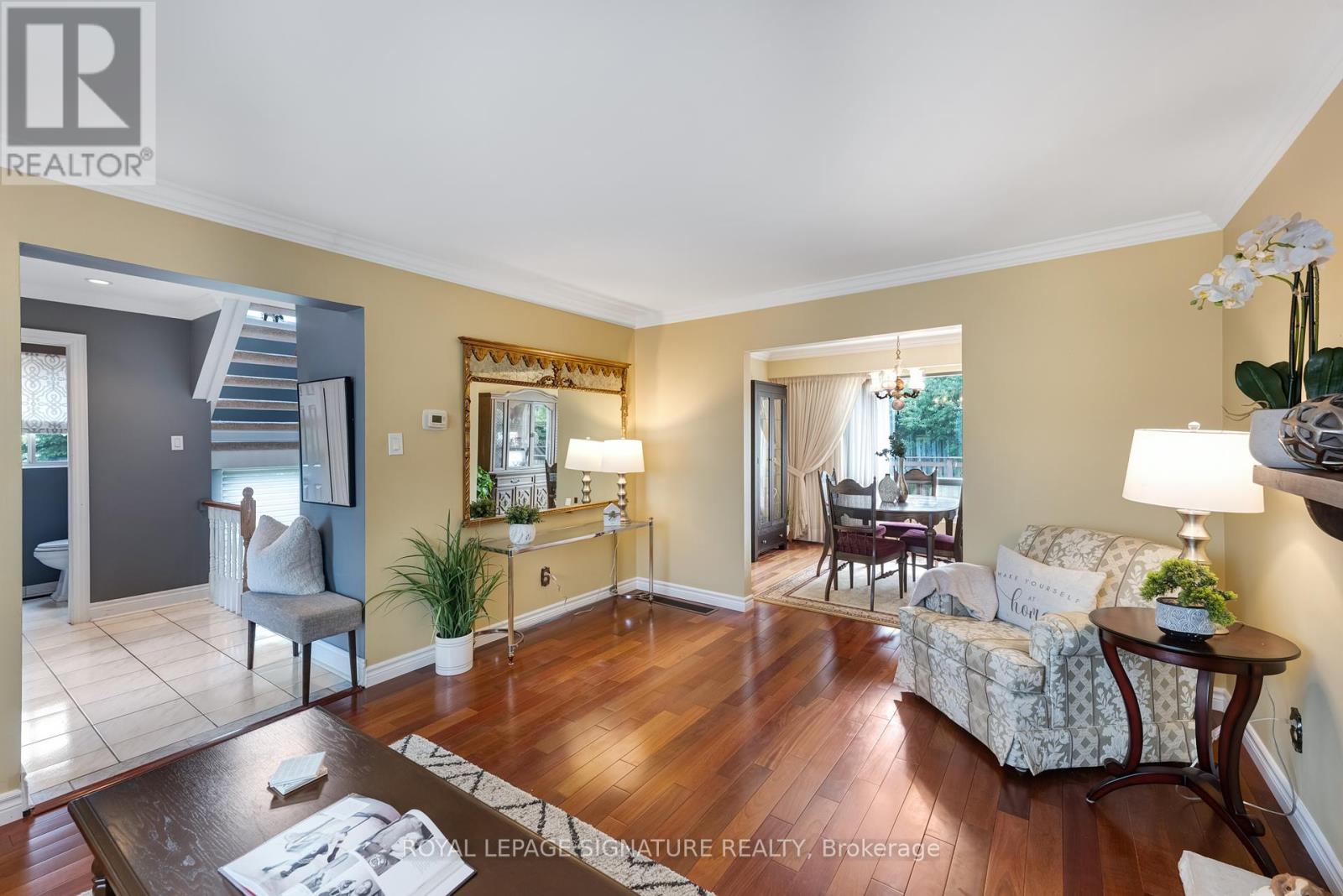4 Bedroom
3 Bathroom
Fireplace
Central Air Conditioning
Forced Air
Lawn Sprinkler, Landscaped
$999,000
This stunning fully updated home is being offered for the first time ever! Rare opportunity to buy from an original owner who took meticulous care of this home. Gleaming hardwood floors, smooth ceilings and crown moulding though out the main and 2nd floor. Renovated eat-in kitchen with quartz counters S/S appliances and convenient walk out to a large private deck.This original 4 bedroom home has been converted to a wonderful 3 large bedroom layout offering an oversized 26ft long primary bedroom with 4pc semi esuite, and what could be converted into a dream walk in closet, home office or convert back to a 4th bedroom. 2 other great sized bedrooms and an updated 4 pc washroom with jetted tub. The cozy finished basement has a 2nd wood burning fireplace and is perfect for family movie nights. Massive totally private pie shaped lot offers a 1/5th acre yard in the city! Perfect for designing your dream backyard oasis. Nestled on a quiet and safe family friendly court steps to schools, parks, miles of walking trails and minutes to 407/403/401, grocery stores, restaurants and every amenity you could ask for! This incredibly well maintained home is move in ready and will offer true pride of ownership. **** EXTRAS **** Garage entrance into home and yard, 500 sf wooden deck, large laundry room, oversized closets in bedrooms, updated appliances, tons of additional storage in the basement (id:41954)
Property Details
|
MLS® Number
|
W9008045 |
|
Property Type
|
Single Family |
|
Community Name
|
Meadowvale |
|
Amenities Near By
|
Park, Public Transit, Schools |
|
Community Features
|
Community Centre |
|
Features
|
Cul-de-sac, Irregular Lot Size, Carpet Free |
|
Parking Space Total
|
6 |
|
Structure
|
Deck |
Building
|
Bathroom Total
|
3 |
|
Bedrooms Above Ground
|
3 |
|
Bedrooms Below Ground
|
1 |
|
Bedrooms Total
|
4 |
|
Appliances
|
Garage Door Opener Remote(s), Central Vacuum, Dishwasher, Dryer, Microwave, Refrigerator, Stove, Washer, Window Coverings |
|
Basement Development
|
Finished |
|
Basement Type
|
N/a (finished) |
|
Construction Style Attachment
|
Detached |
|
Cooling Type
|
Central Air Conditioning |
|
Exterior Finish
|
Brick, Vinyl Siding |
|
Fireplace Present
|
Yes |
|
Fireplace Total
|
2 |
|
Foundation Type
|
Poured Concrete |
|
Heating Fuel
|
Natural Gas |
|
Heating Type
|
Forced Air |
|
Stories Total
|
2 |
|
Type
|
House |
|
Utility Water
|
Municipal Water |
Parking
Land
|
Acreage
|
No |
|
Land Amenities
|
Park, Public Transit, Schools |
|
Landscape Features
|
Lawn Sprinkler, Landscaped |
|
Sewer
|
Sanitary Sewer |
|
Size Irregular
|
35.82 X 118.68 Ft ; Pie Shaped 100ft Across Back |
|
Size Total Text
|
35.82 X 118.68 Ft ; Pie Shaped 100ft Across Back |
Rooms
| Level |
Type |
Length |
Width |
Dimensions |
|
Second Level |
Primary Bedroom |
4.9 m |
3.18 m |
4.9 m x 3.18 m |
|
Second Level |
Bedroom 2 |
3.28 m |
2.83 m |
3.28 m x 2.83 m |
|
Second Level |
Bedroom 3 |
3.32 m |
3.32 m |
3.32 m x 3.32 m |
|
Second Level |
Office |
3.32 m |
3.32 m |
3.32 m x 3.32 m |
|
Basement |
Family Room |
10.67 m |
3.7 m |
10.67 m x 3.7 m |
|
Basement |
Laundry Room |
3.87 m |
2.67 m |
3.87 m x 2.67 m |
|
Main Level |
Living Room |
4.79 m |
3.75 m |
4.79 m x 3.75 m |
|
Main Level |
Dining Room |
3 m |
3.2 m |
3 m x 3.2 m |
|
Main Level |
Kitchen |
4.14 m |
3 m |
4.14 m x 3 m |
https://www.realtor.ca/real-estate/27117032/6326-crickadorn-court-mississauga-meadowvale









































