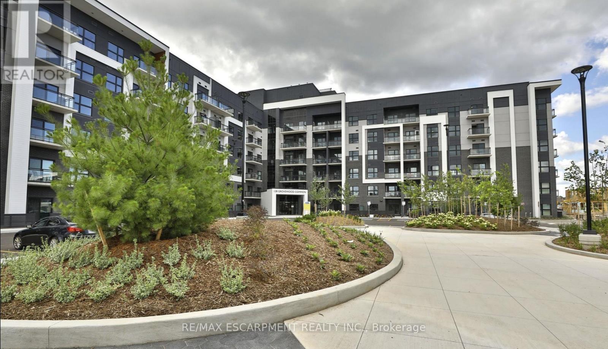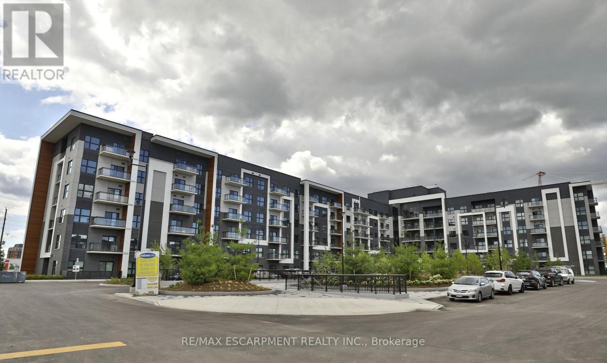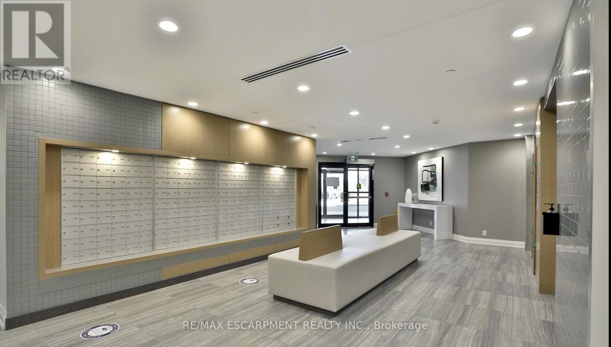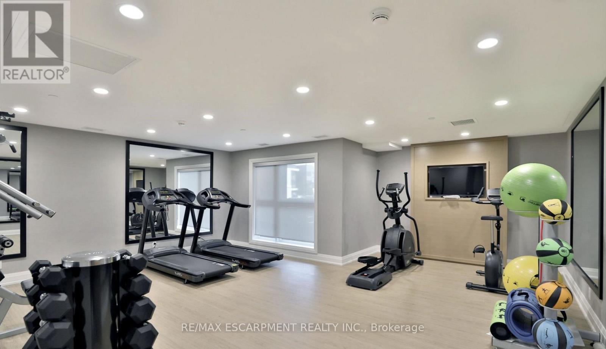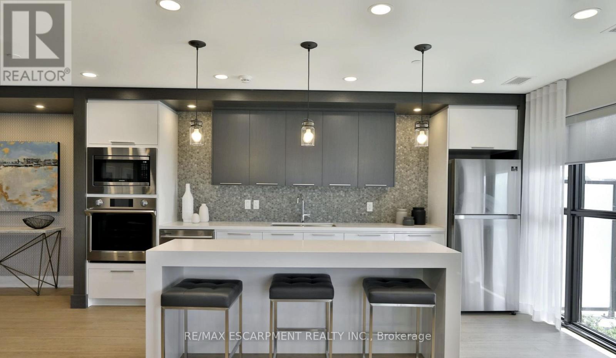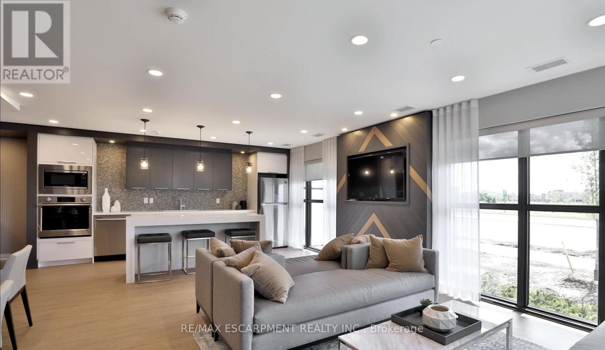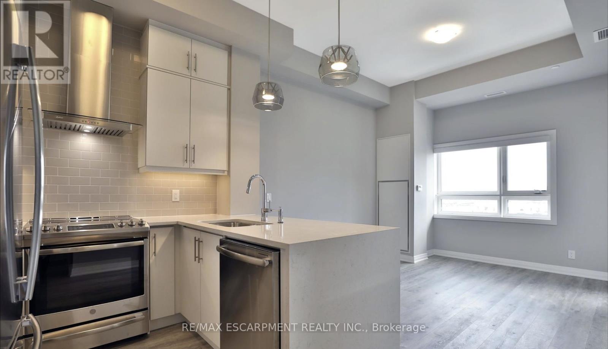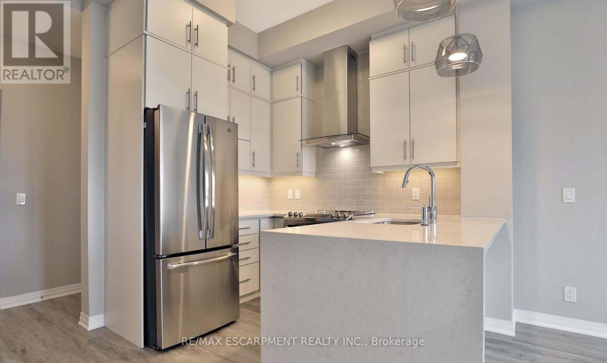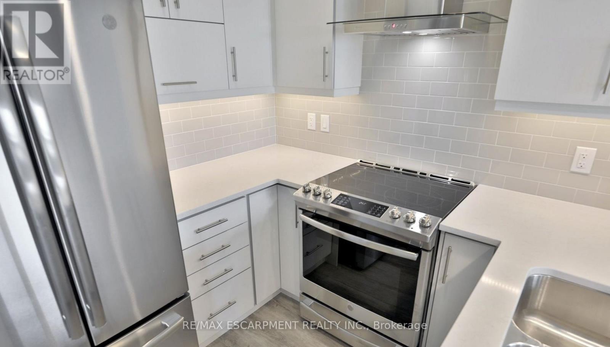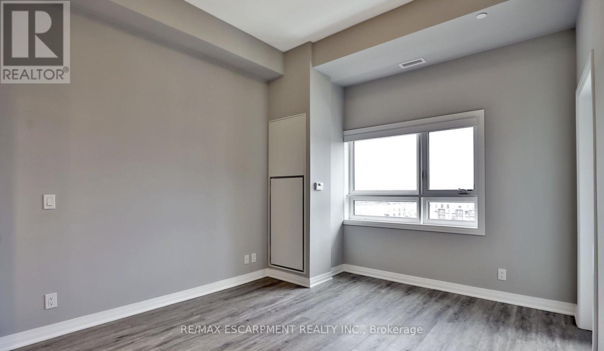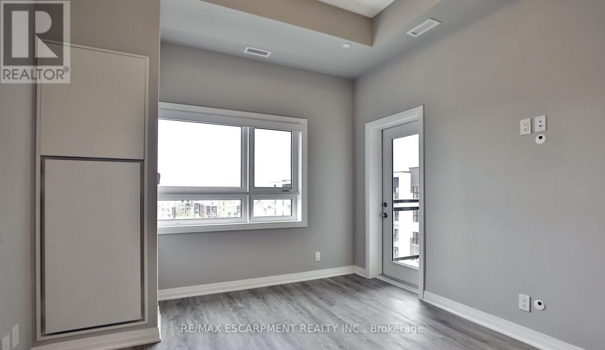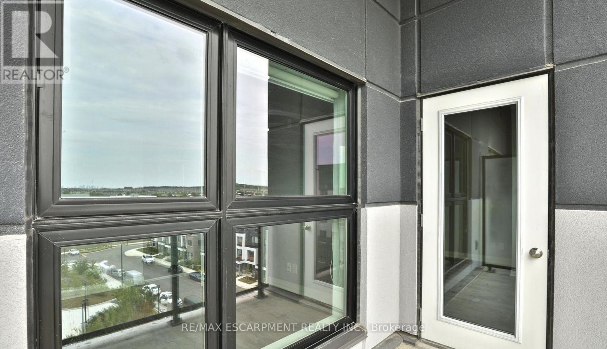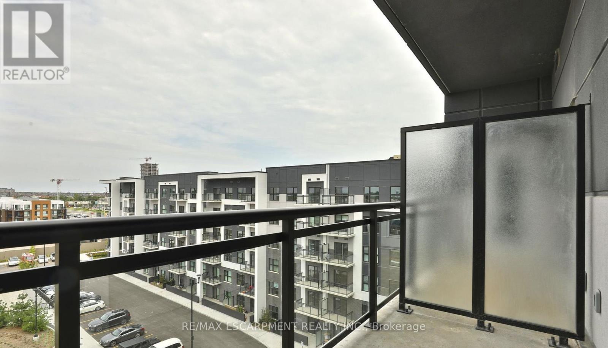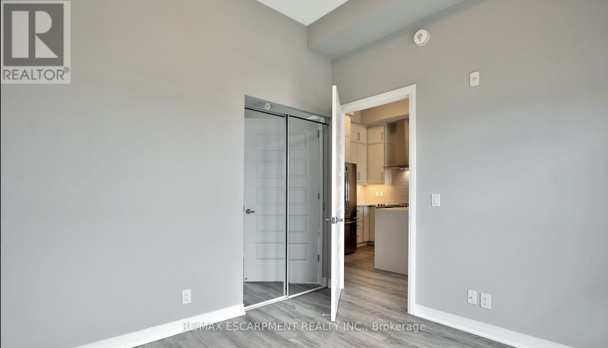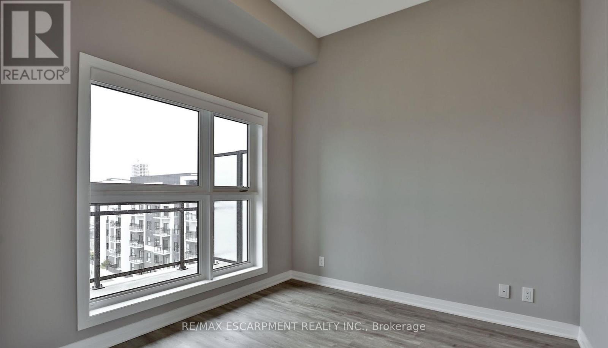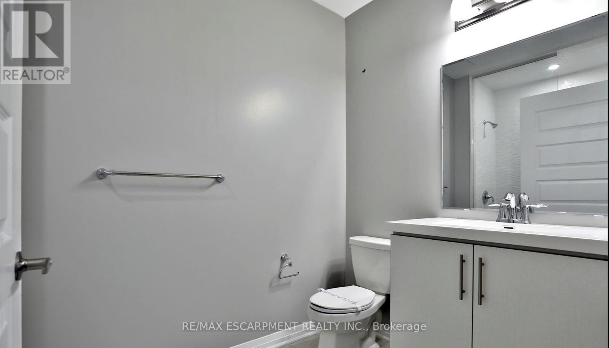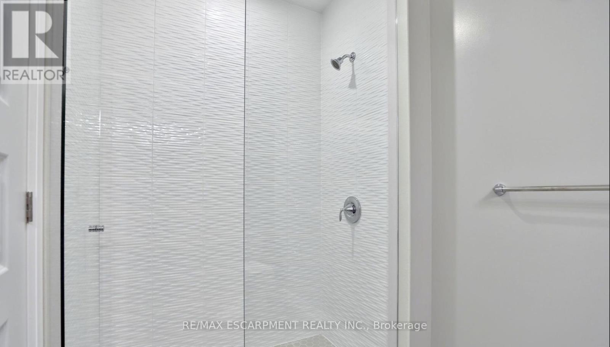632 - 128 Grovewood Common Oakville (Go Glenorchy), Ontario L6H 0K3
$539,999Maintenance, Heat, Water, Common Area Maintenance, Insurance, Parking
$345.05 Monthly
Maintenance, Heat, Water, Common Area Maintenance, Insurance, Parking
$345.05 MonthlyExperience Elevated Living in Uptown Oakville. Discover upscale urban living in this sophisticated one-bedroom penthouse suite in the heart of Uptown Oakville. The highly sought-after Bronte model offers a thoughtfully designed layout with soaring 10-foot ceilings and a private 47 sq. ft. balcony an ideal spot to unwind or entertain. This upgraded residence showcases a designer kitchen with extended stacked cabinetry, a striking waterfall-edge quartz countertop, and premium GE stainless steel appliances. Elegant finishes include wide-plank flooring throughout, mirrored sliding closet doors, custom roller shades, and a sleek frameless glass shower. Practical conveniences include one underground parking space and a storage locker. Located just steps from everyday essentials Superstore, Walmart, LCBO, Dollarama, Bulk Barn plus an array of restaurants and cafés. Commuters will appreciate seamless access to Highways 403, 407, and the QEW. Whether youre a professional, couple, or investor, this turnkey penthouse offers refined living in one of Oakvilles most vibrant communities. (id:41954)
Property Details
| MLS® Number | W12396757 |
| Property Type | Single Family |
| Community Name | 1008 - GO Glenorchy |
| Amenities Near By | Hospital, Public Transit, Schools |
| Community Features | Pet Restrictions |
| Equipment Type | None |
| Features | Elevator, Balcony, Carpet Free, In Suite Laundry |
| Parking Space Total | 1 |
| Rental Equipment Type | None |
Building
| Bathroom Total | 1 |
| Bedrooms Above Ground | 1 |
| Bedrooms Total | 1 |
| Age | 0 To 5 Years |
| Amenities | Exercise Centre, Party Room, Visitor Parking, Separate Electricity Meters, Storage - Locker |
| Appliances | Garage Door Opener Remote(s), Range, Intercom, Dishwasher, Hood Fan, Stove, Refrigerator |
| Cooling Type | Central Air Conditioning |
| Exterior Finish | Brick, Concrete |
| Fire Protection | Smoke Detectors |
| Flooring Type | Laminate |
| Foundation Type | Concrete |
| Heating Fuel | Natural Gas |
| Heating Type | Forced Air |
| Size Interior | 500 - 599 Sqft |
| Type | Apartment |
Parking
| Underground | |
| Garage |
Land
| Acreage | No |
| Land Amenities | Hospital, Public Transit, Schools |
Rooms
| Level | Type | Length | Width | Dimensions |
|---|---|---|---|---|
| Main Level | Kitchen | 2.49 m | 2.26 m | 2.49 m x 2.26 m |
| Main Level | Living Room | 4.09 m | 3.33 m | 4.09 m x 3.33 m |
| Main Level | Bedroom | 3.05 m | 2.9 m | 3.05 m x 2.9 m |
Interested?
Contact us for more information
