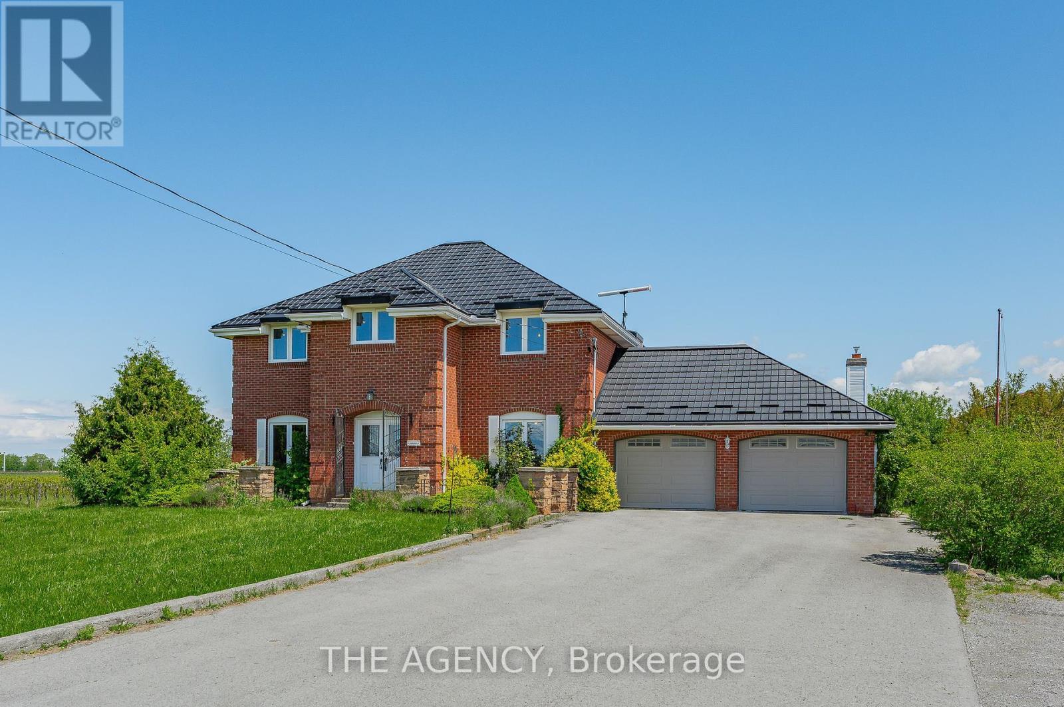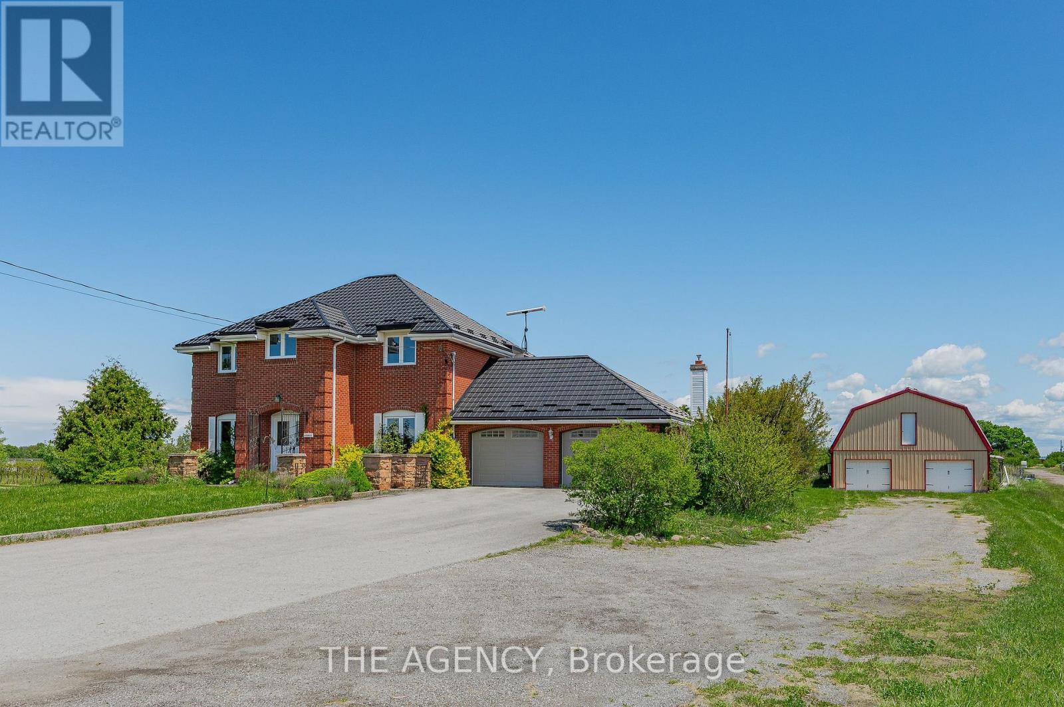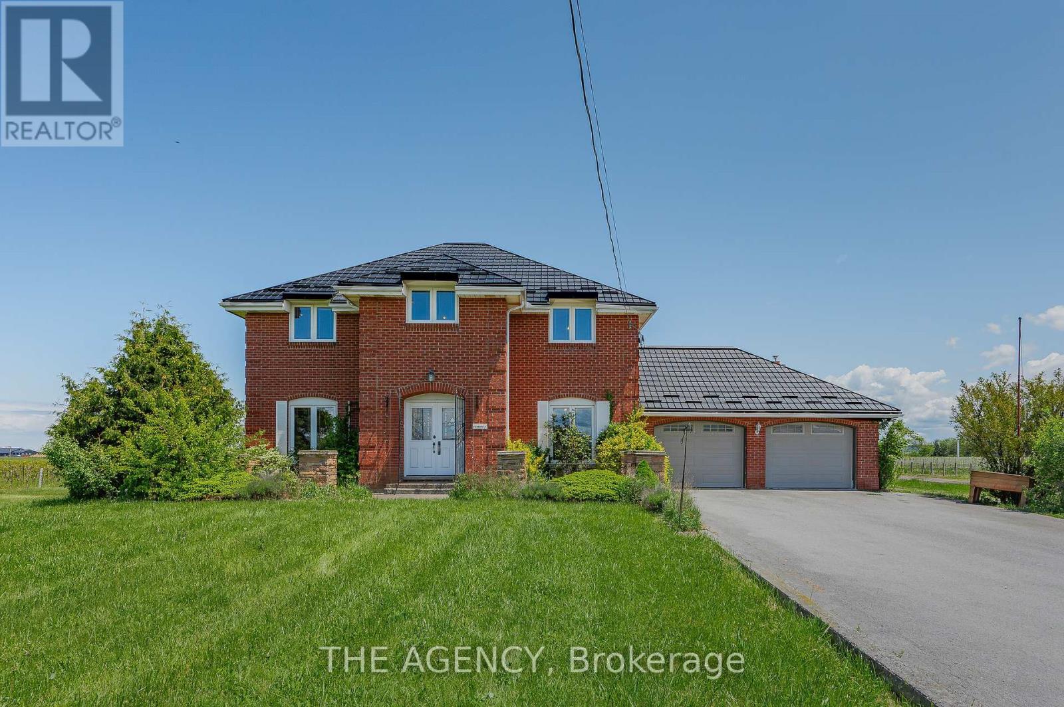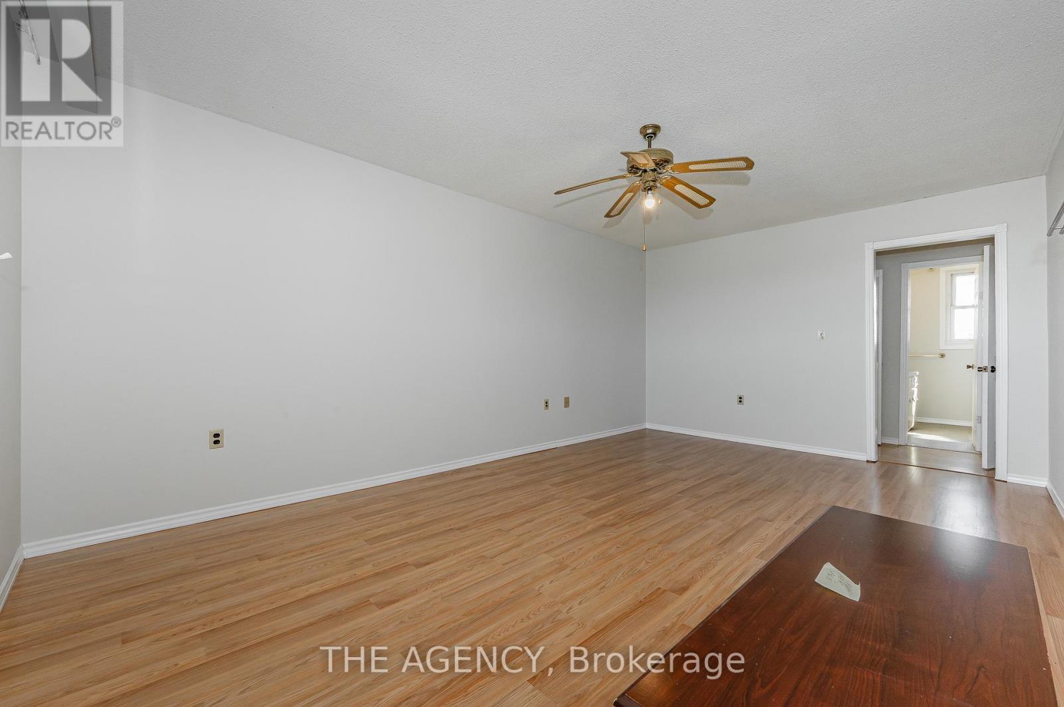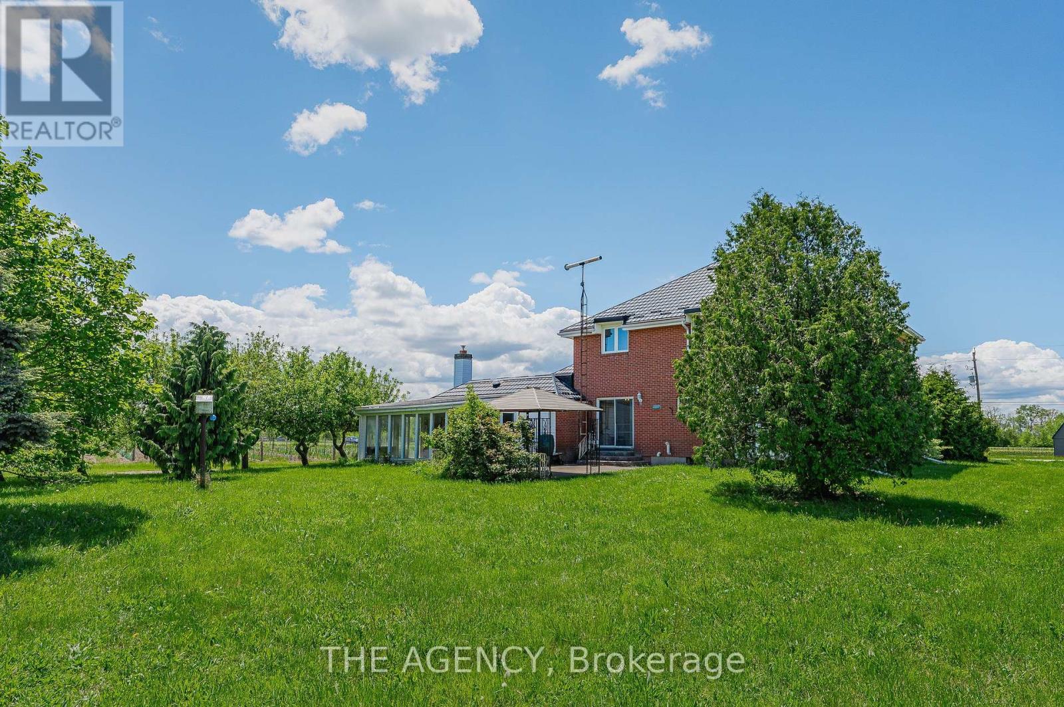5 Bedroom
3 Bathroom
2500 - 3000 sqft
Fireplace
Central Air Conditioning
Forced Air
Acreage
$1,699,900
Set on over 9 acres in the heart of Niagara wine country, this 5-bedroom, 2-storey brick home offers a rare opportunity to own a sprawling countryside estate in St. Davids. Surrounded by approximately 8 acres of mature grape vines, the property blends natural beauty with everyday comfort and functionality. Step inside to a spacious main floor featuring freshly painted walls (2025), hardwood flooring, and a bright, open-concept layout. The large eat-in kitchen overlooks a cozy great room with a gas fireplace framed by a classic brick hearth and a skylight above. Patio doors lead to a four-season sunroom, perfect for entertaining year-round. A main floor office, formal dining room, and convenient laundry room to add to the home's thoughtful layout. Upstairs, you'll find generous bedrooms, all freshly painted, offering peaceful views of the surrounding vineyard. Outside, a detached two-storey barn (approx. 2,800 sq ft) provides ample storage or potential for workshop space and features a metal roof with warranty and owned solar panels. The long private driveway offers parking for 10+ vehicles, complemented by a two-car attached garage. Enjoy the charm of country living with the convenience of being just minutes from world-class wineries, golf, and amenities in Niagara-on-the-Lake. Whether youre looking for a family home, hobby vineyard, or a unique property with space to grow, this estate is ready to welcome you home. (id:41954)
Open House
This property has open houses!
Starts at:
2:00 pm
Ends at:
4:00 pm
Property Details
|
MLS® Number
|
X12175224 |
|
Property Type
|
Single Family |
|
Community Name
|
105 - St. Davids |
|
Amenities Near By
|
Golf Nearby, Park, Schools |
|
Community Features
|
School Bus |
|
Features
|
Solar Equipment |
|
Parking Space Total
|
12 |
|
Structure
|
Barn |
Building
|
Bathroom Total
|
3 |
|
Bedrooms Above Ground
|
5 |
|
Bedrooms Total
|
5 |
|
Age
|
31 To 50 Years |
|
Amenities
|
Fireplace(s) |
|
Appliances
|
Central Vacuum, Water Heater, Water Meter, Dishwasher, Dryer, Microwave, Stove, Washer, Refrigerator |
|
Basement Development
|
Partially Finished |
|
Basement Type
|
Full (partially Finished) |
|
Construction Style Attachment
|
Detached |
|
Cooling Type
|
Central Air Conditioning |
|
Exterior Finish
|
Brick |
|
Fireplace Present
|
Yes |
|
Fireplace Total
|
1 |
|
Foundation Type
|
Concrete |
|
Half Bath Total
|
1 |
|
Heating Fuel
|
Natural Gas |
|
Heating Type
|
Forced Air |
|
Stories Total
|
2 |
|
Size Interior
|
2500 - 3000 Sqft |
|
Type
|
House |
|
Utility Water
|
Municipal Water |
Parking
Land
|
Acreage
|
Yes |
|
Land Amenities
|
Golf Nearby, Park, Schools |
|
Sewer
|
Septic System |
|
Size Depth
|
810 Ft |
|
Size Frontage
|
362 Ft |
|
Size Irregular
|
362 X 810 Ft |
|
Size Total Text
|
362 X 810 Ft|5 - 9.99 Acres |
|
Zoning Description
|
A |
Rooms
| Level |
Type |
Length |
Width |
Dimensions |
|
Second Level |
Bedroom 4 |
2.69 m |
3.2 m |
2.69 m x 3.2 m |
|
Second Level |
Bedroom 5 |
2.81 m |
3.9 m |
2.81 m x 3.9 m |
|
Second Level |
Primary Bedroom |
5.56 m |
3.59 m |
5.56 m x 3.59 m |
|
Second Level |
Bedroom 2 |
3.84 m |
3.23 m |
3.84 m x 3.23 m |
|
Second Level |
Bedroom 3 |
3.03 m |
3.58 m |
3.03 m x 3.58 m |
|
Basement |
Recreational, Games Room |
9.12 m |
3.32 m |
9.12 m x 3.32 m |
|
Main Level |
Eating Area |
1.69 m |
1.43 m |
1.69 m x 1.43 m |
|
Main Level |
Dining Room |
3.27 m |
2.92 m |
3.27 m x 2.92 m |
|
Main Level |
Family Room |
4.2 m |
3.66 m |
4.2 m x 3.66 m |
|
Main Level |
Kitchen |
3.27 m |
4.01 m |
3.27 m x 4.01 m |
|
Main Level |
Sitting Room |
1.68 m |
2.12 m |
1.68 m x 2.12 m |
|
Main Level |
Living Room |
5.98 m |
3.66 m |
5.98 m x 3.66 m |
|
Main Level |
Office |
3.04 m |
3.65 m |
3.04 m x 3.65 m |
|
Main Level |
Sunroom |
3.96 m |
7.21 m |
3.96 m x 7.21 m |
https://www.realtor.ca/real-estate/28371700/631-four-mile-creek-road-niagara-on-the-lake-st-davids-105-st-davids
