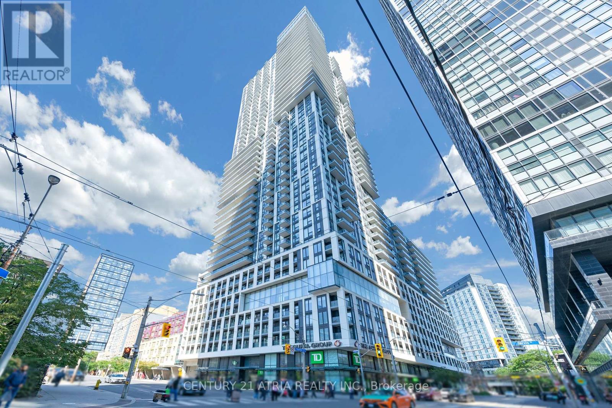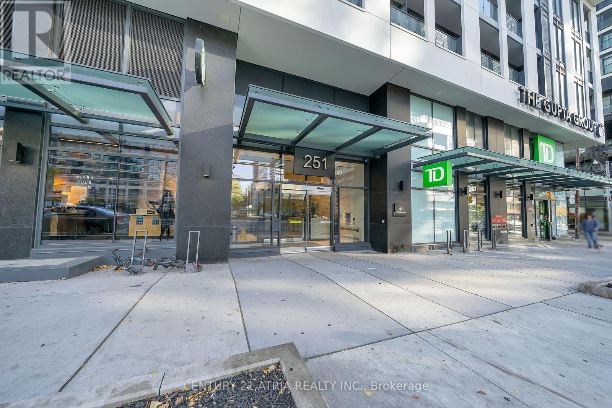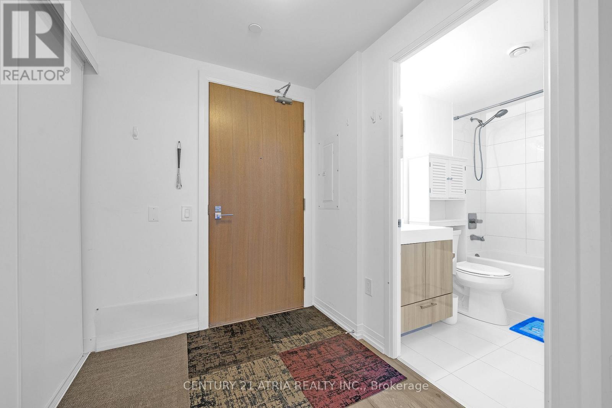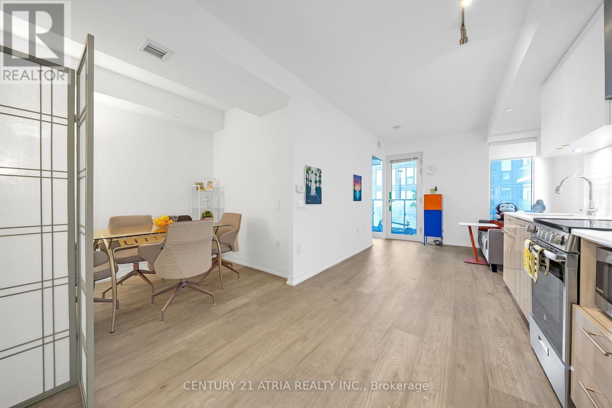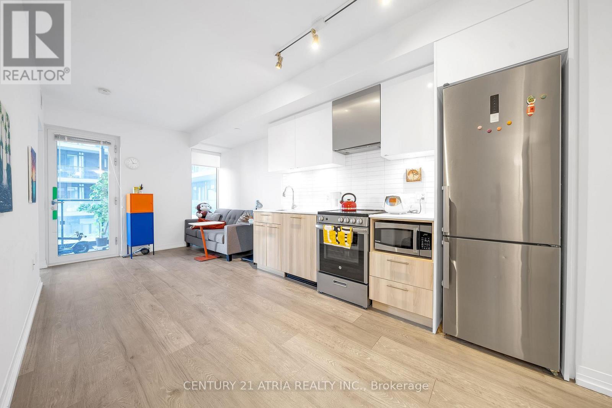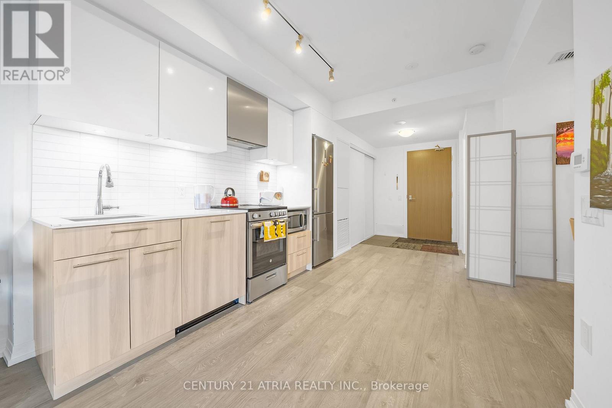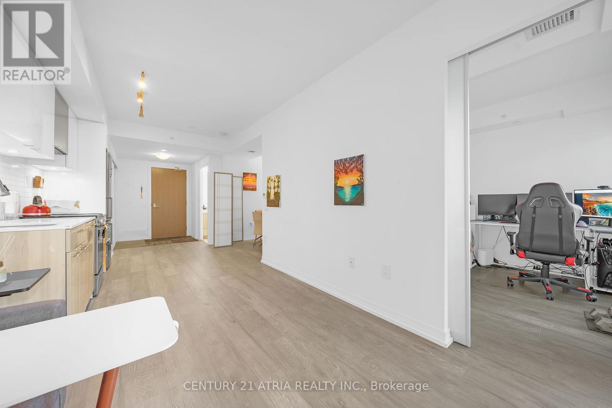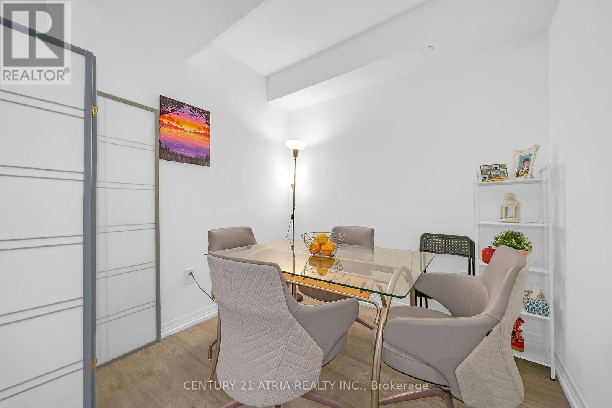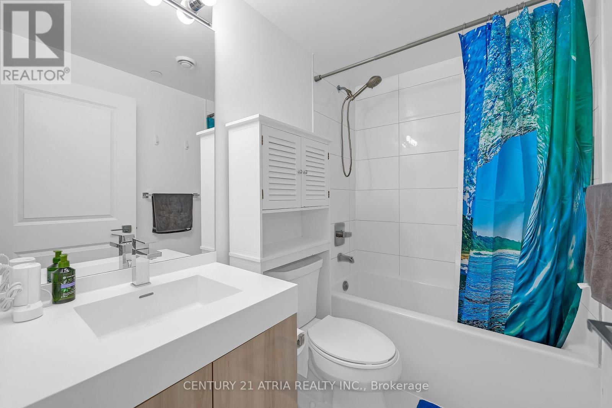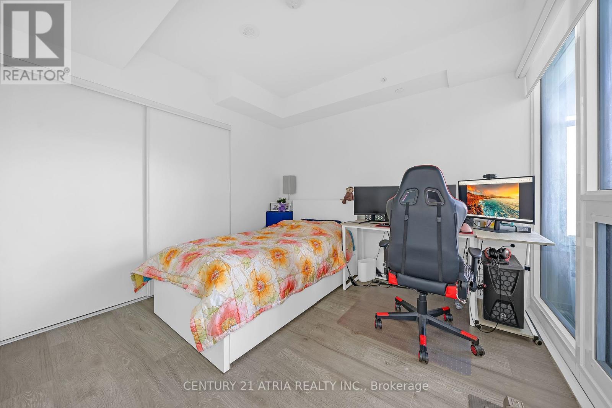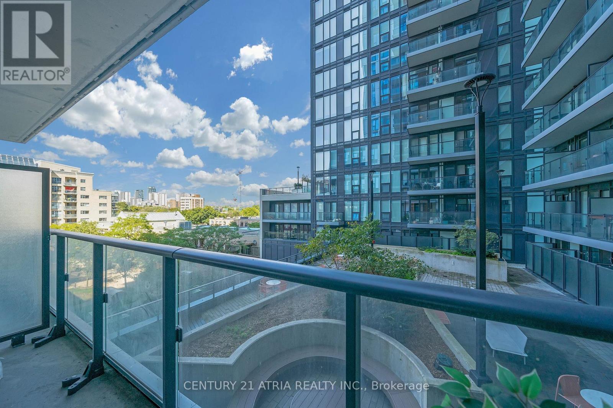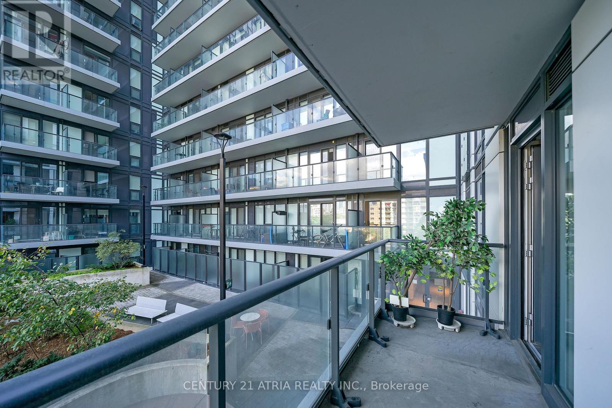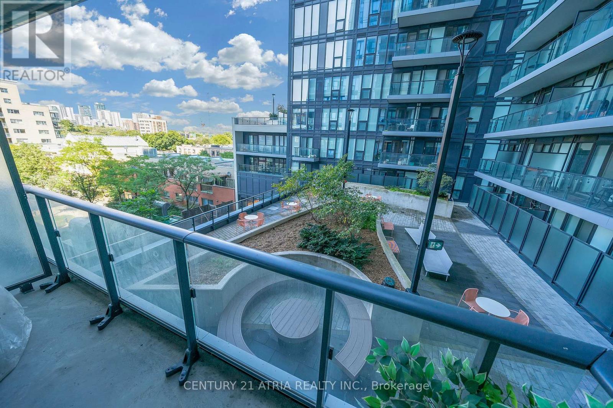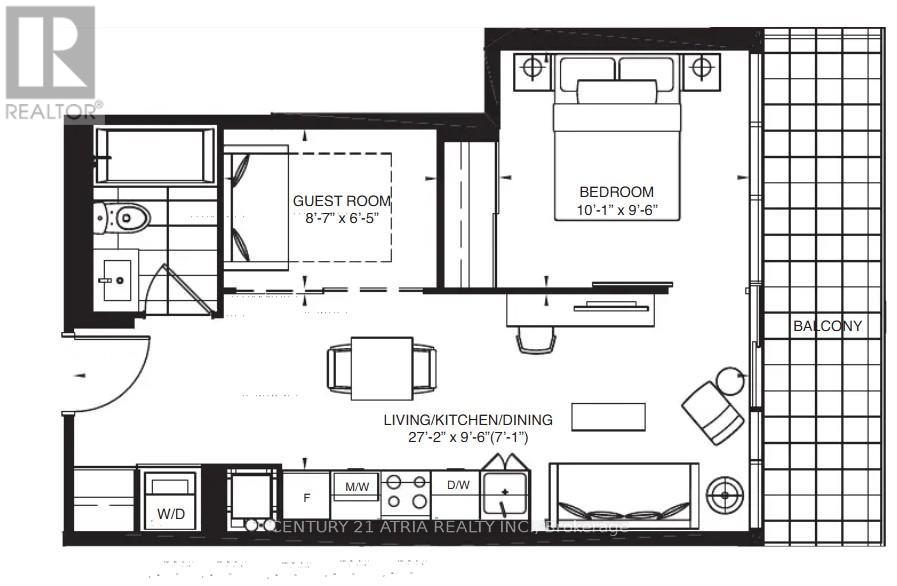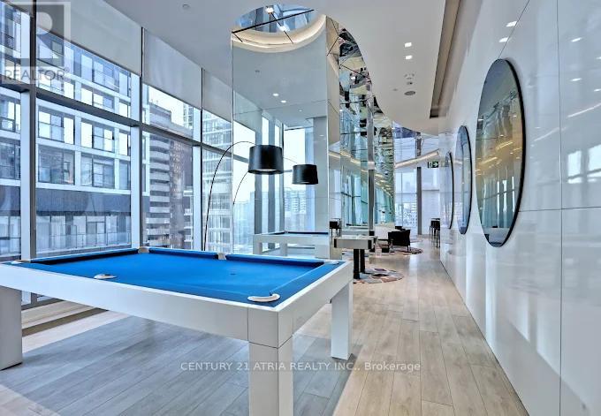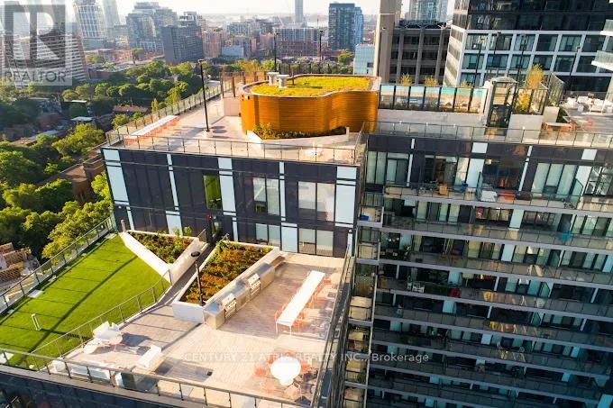631 - 251 Jarvis Street Toronto (Church-Yonge Corridor), Ontario M5B 0C3
$450,000Maintenance, Common Area Maintenance, Insurance
$512.61 Monthly
Maintenance, Common Area Maintenance, Insurance
$512.61 MonthlyWelcome To Downtown Living At Dundas Square Gardens Toronto. This 1 Bedroom+ Den Bright and Functional Layout Features An Open Concept With 9ft High Ceilings And Large Windows Allowing Lots Of Natural Lights. Spacious Den Can Easily Be Used As A Second Bedroom, Office, Or Separate Dining Space. **One Locker Included And Located In The Same Floor. Located In The Heart Of Toronto, TTC/ Subway At Your Doorstep, Minutes From Financial District, Eaton Centre, Metropolitan University ( TMU), Dundas Square, St. Michaels Hospital, George Brown College, City Hall, Metro Supermarket. Starbucks And TD On The Ground Floor. This Building Has Incredible Amenities that Include 16,000 Sqf Rooftop Terrace, Resort Style Pool, 24H Concierge, BBQ , Party Room, Outdoor Garden, Fully Equipped Gym, Co-Working Space And Guest Suites. This Is Great Opportunity For First Time Home Buyers And Investors. Don't Miss Your Chance To Live In One Of Downtowns Most Vibrant Communities! (id:41954)
Open House
This property has open houses!
2:00 pm
Ends at:4:00 pm
2:00 pm
Ends at:4:00 pm
Property Details
| MLS® Number | C12419500 |
| Property Type | Single Family |
| Community Name | Church-Yonge Corridor |
| Amenities Near By | Park, Public Transit, Schools |
| Community Features | Pet Restrictions |
| Features | Elevator, Balcony, Carpet Free |
| Pool Type | Outdoor Pool |
Building
| Bathroom Total | 1 |
| Bedrooms Above Ground | 1 |
| Bedrooms Below Ground | 1 |
| Bedrooms Total | 2 |
| Age | 0 To 5 Years |
| Amenities | Security/concierge, Exercise Centre, Storage - Locker |
| Appliances | Dishwasher, Dryer, Microwave, Stove, Washer, Window Coverings, Refrigerator |
| Cooling Type | Central Air Conditioning |
| Exterior Finish | Concrete |
| Fire Protection | Smoke Detectors |
| Flooring Type | Laminate |
| Foundation Type | Concrete |
| Heating Fuel | Natural Gas |
| Heating Type | Forced Air |
| Size Interior | 0 - 499 Sqft |
| Type | Apartment |
Parking
| Attached Garage | |
| No Garage |
Land
| Acreage | No |
| Land Amenities | Park, Public Transit, Schools |
| Landscape Features | Landscaped |
Rooms
| Level | Type | Length | Width | Dimensions |
|---|---|---|---|---|
| Flat | Living Room | 8.29 m | 2.92 m | 8.29 m x 2.92 m |
| Flat | Primary Bedroom | 3.07 m | 2.92 m | 3.07 m x 2.92 m |
| Flat | Den | 2.65 m | 1.98 m | 2.65 m x 1.98 m |
| Flat | Bathroom | 2.29 m | 1.5 m | 2.29 m x 1.5 m |
| Flat | Kitchen | 8.29 m | 2.92 m | 8.29 m x 2.92 m |
Interested?
Contact us for more information
