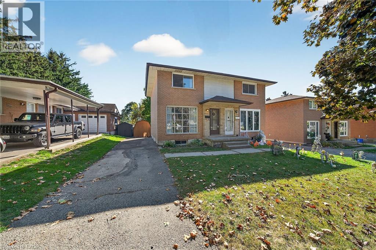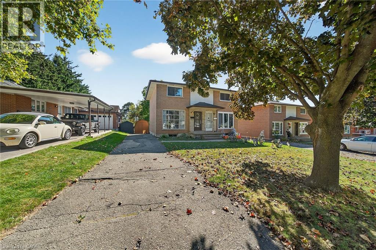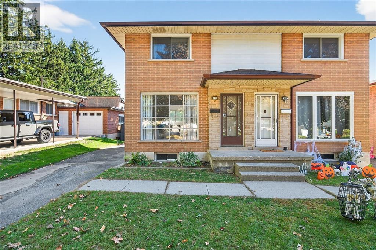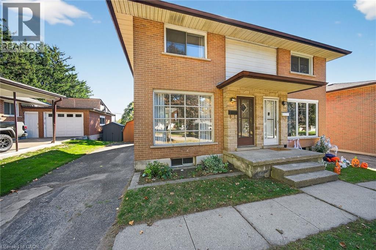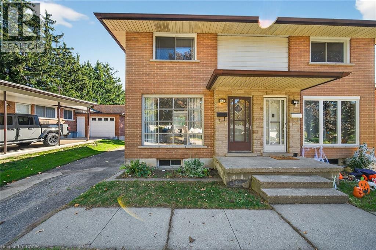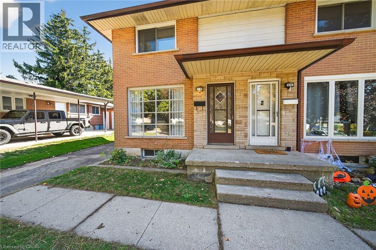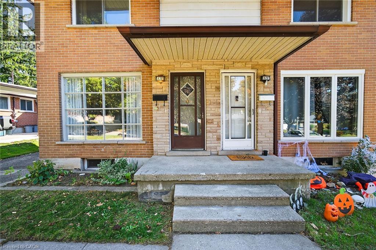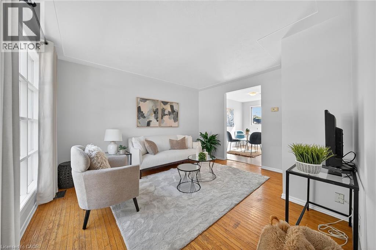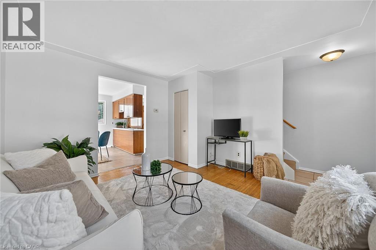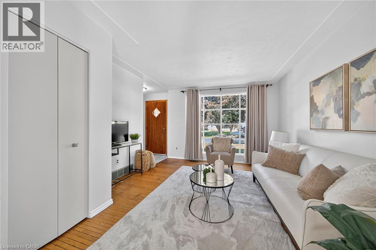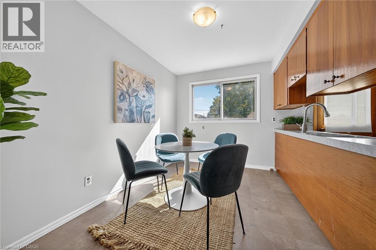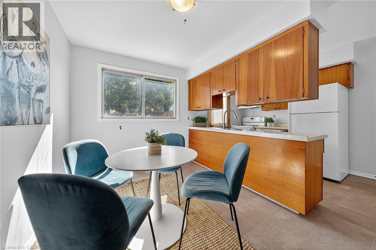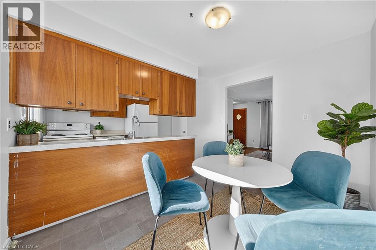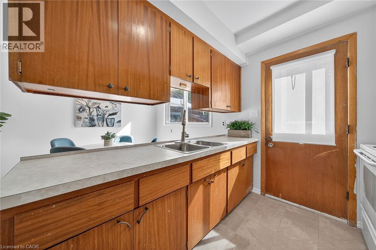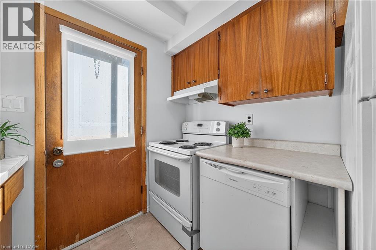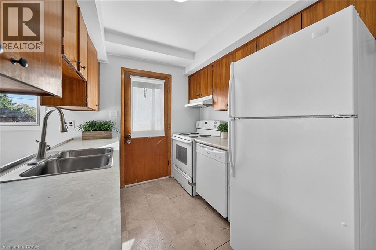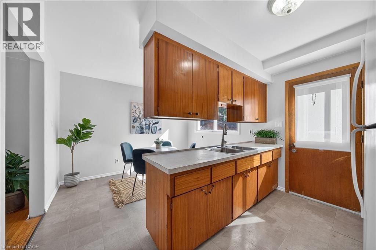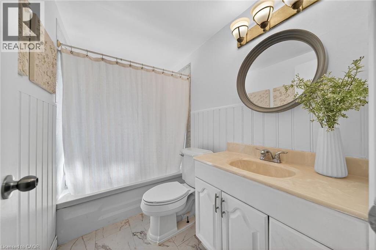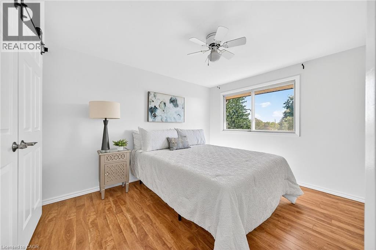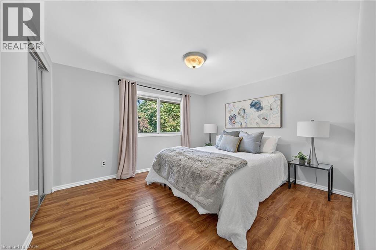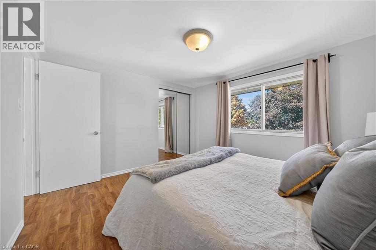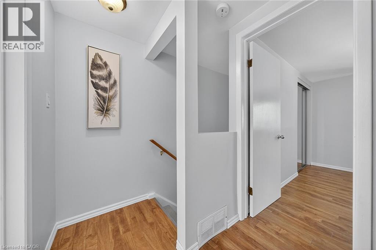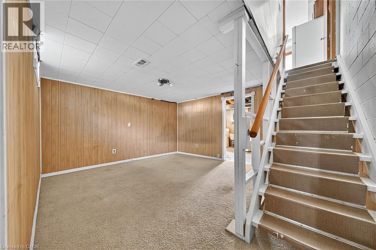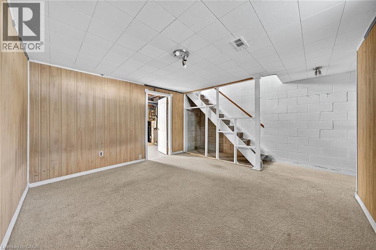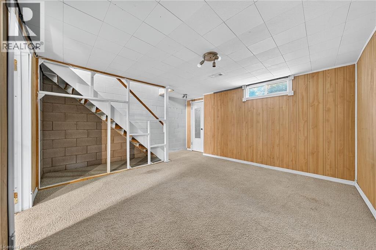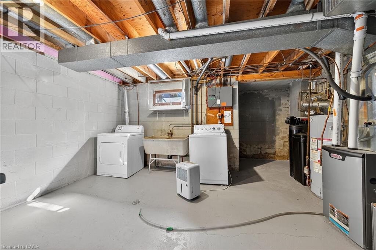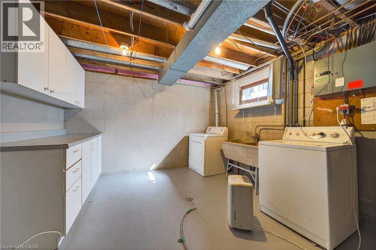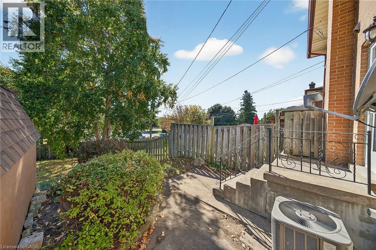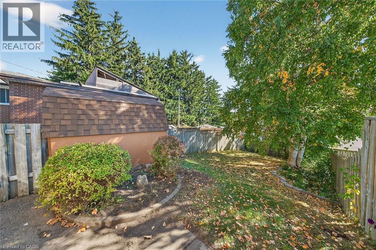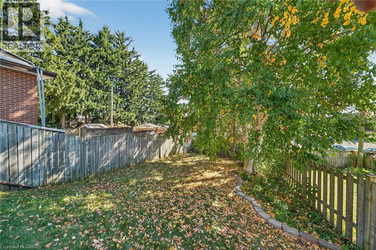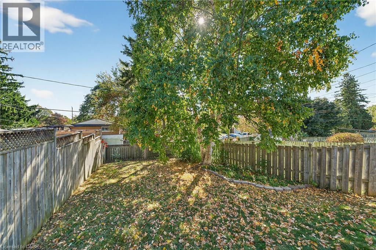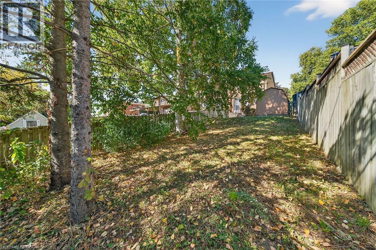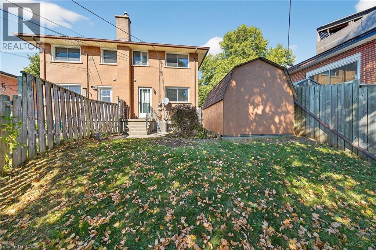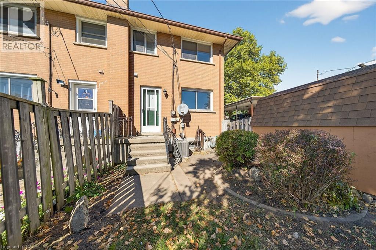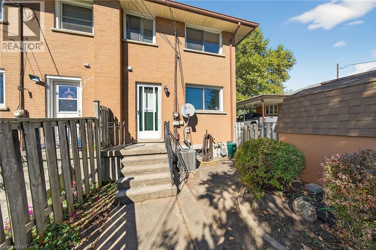2 Bedroom
1 Bathroom
1175 sqft
2 Level
Central Air Conditioning
Forced Air
$399,000
Welcome to 630 Pine Street This solid brick semi is nestled on a quiet crescent in the Highly Desirable Hilborn Park neighbourhood. This home features two spacious bedrooms and second floor bathroom, hardwood flooring, spacious living room with and a cozy family room. Enjoy your morning coffee in the eat in kitchen, overlooking the deep private backyard, perfect for entertaining or just relaxing in solitude. Roof shingles replaced 2014 , furnace is in excellent working condition. Central air. This spectacular property in the city is a dream come true, oversized lot with room for a self contained tiny home on the property. The basement is spacious with lots of room for storage. Oversized driveway with ample parking for an additional vehicle. If you are a first time buyer, or downsizing, then this is the property for you!! Close to all amenities, schools, highways, shops, schools, river, and walking trails. (id:41954)
Property Details
|
MLS® Number
|
40777005 |
|
Property Type
|
Single Family |
|
Amenities Near By
|
Golf Nearby, Hospital, Park, Public Transit |
|
Community Features
|
Quiet Area, School Bus |
|
Features
|
Conservation/green Belt, Paved Driveway |
|
Parking Space Total
|
3 |
Building
|
Bathroom Total
|
1 |
|
Bedrooms Above Ground
|
2 |
|
Bedrooms Total
|
2 |
|
Appliances
|
Dishwasher, Refrigerator, Stove |
|
Architectural Style
|
2 Level |
|
Basement Development
|
Finished |
|
Basement Type
|
Full (finished) |
|
Construction Style Attachment
|
Semi-detached |
|
Cooling Type
|
Central Air Conditioning |
|
Exterior Finish
|
Brick |
|
Heating Fuel
|
Natural Gas |
|
Heating Type
|
Forced Air |
|
Stories Total
|
2 |
|
Size Interior
|
1175 Sqft |
|
Type
|
House |
|
Utility Water
|
Municipal Water |
Land
|
Access Type
|
Highway Access |
|
Acreage
|
No |
|
Land Amenities
|
Golf Nearby, Hospital, Park, Public Transit |
|
Sewer
|
Municipal Sewage System |
|
Size Depth
|
120 Ft |
|
Size Frontage
|
26 Ft |
|
Size Total Text
|
Under 1/2 Acre |
|
Zoning Description
|
Rs1 |
Rooms
| Level |
Type |
Length |
Width |
Dimensions |
|
Second Level |
Bedroom |
|
|
11'2'' x 9'0'' |
|
Second Level |
Primary Bedroom |
|
|
11'8'' x 10'5'' |
|
Second Level |
4pc Bathroom |
|
|
7'8'' x 4'5'' |
|
Basement |
Family Room |
|
|
15'4'' x 15'4'' |
|
Basement |
Laundry Room |
|
|
15'4'' x 12'8'' |
|
Main Level |
Living Room |
|
|
12'5'' x 12'8'' |
|
Main Level |
Dining Room |
|
|
7'9'' x 11'2'' |
|
Main Level |
Kitchen |
|
|
7'3'' x 11'2'' |
https://www.realtor.ca/real-estate/28979600/630-pine-street-cambridge
