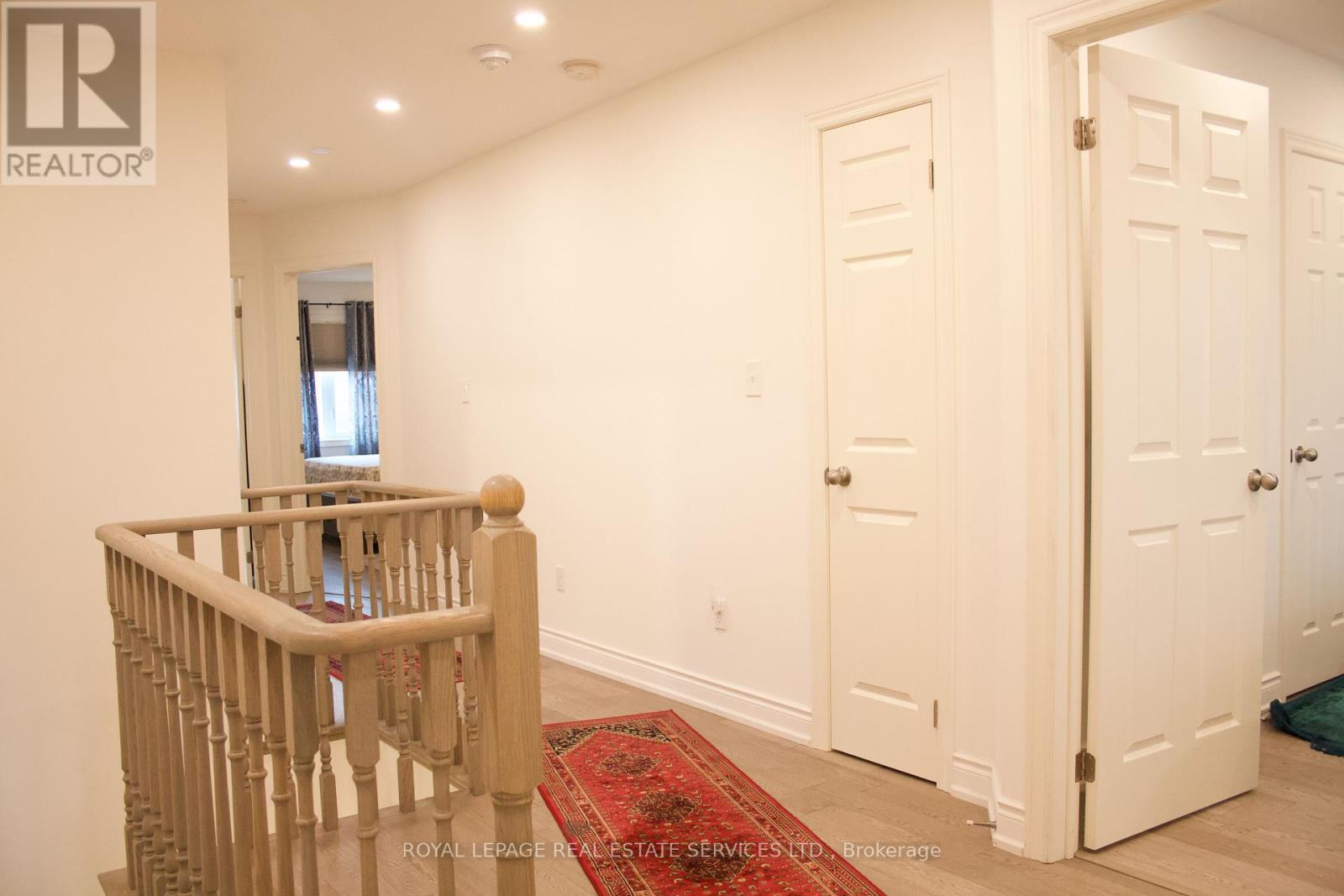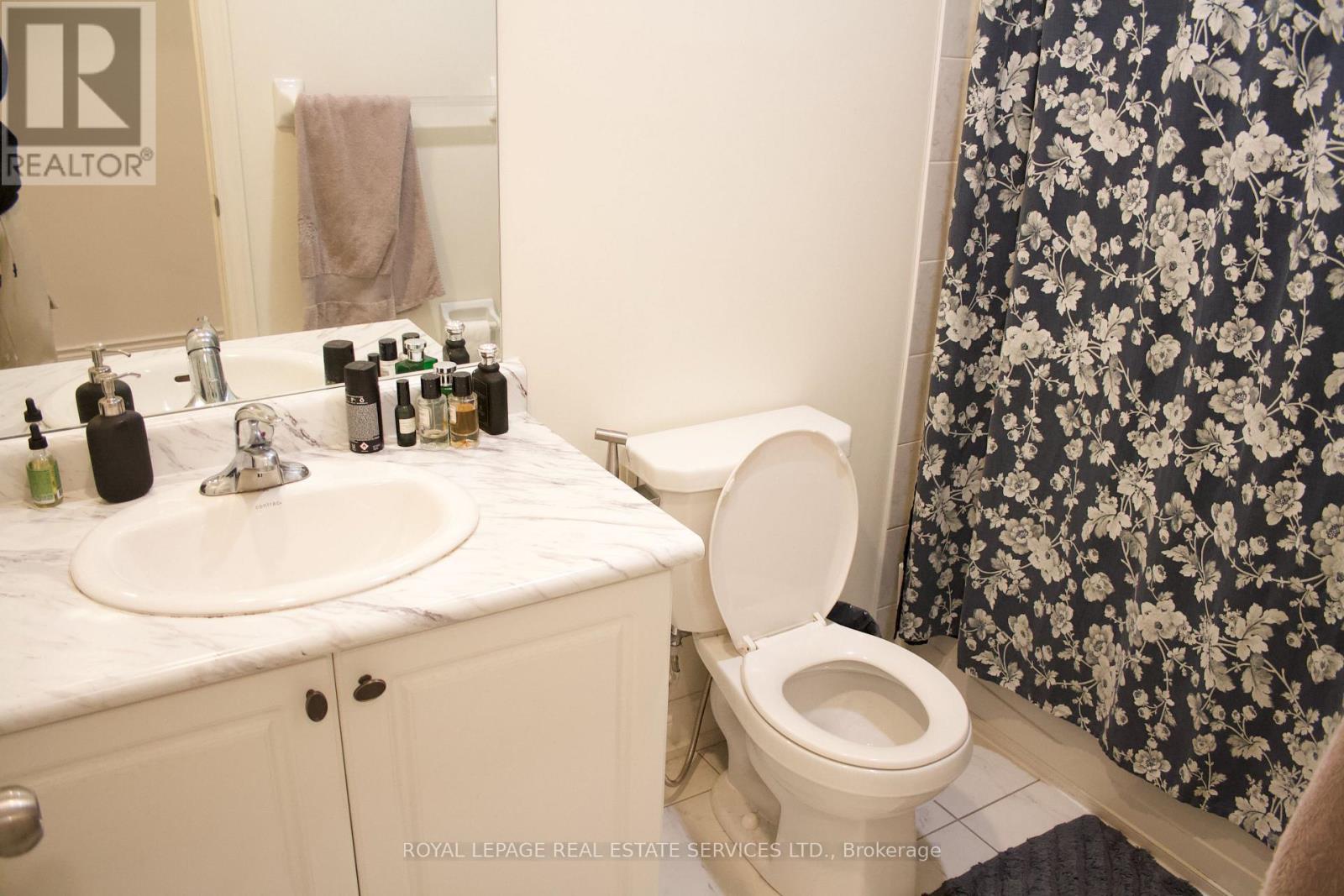630 Mockridge Terrace Milton (Ha Harrison), Ontario L6T 8W1
4 Bedroom
4 Bathroom
1500 - 2000 sqft
Fireplace
Central Air Conditioning
Forced Air
$999,888
Beautiful Semi-Detached Home in a Highly Sought-After Milton NeighbourhoodLocated in a family-friendly community, this stunning semi-detached home offers both comfort and investment potential. Featuring 2,322 sq ft of total living space, including a 515 sq ft finished basement (completed by the builder), this home is less than 5 years old and ideal for families or savvy investors alike. (id:41954)
Open House
This property has open houses!
May
25
Sunday
Starts at:
2:00 pm
Ends at:4:00 pm
Property Details
| MLS® Number | W12162409 |
| Property Type | Single Family |
| Community Name | 1033 - HA Harrison |
| Parking Space Total | 2 |
Building
| Bathroom Total | 4 |
| Bedrooms Above Ground | 4 |
| Bedrooms Total | 4 |
| Age | 0 To 5 Years |
| Appliances | Water Heater, Garage Door Opener Remote(s), Dishwasher, Dryer, Stove, Washer, Refrigerator |
| Basement Development | Finished |
| Basement Type | N/a (finished) |
| Construction Style Attachment | Semi-detached |
| Cooling Type | Central Air Conditioning |
| Exterior Finish | Brick |
| Fireplace Present | Yes |
| Flooring Type | Hardwood |
| Foundation Type | Poured Concrete |
| Half Bath Total | 1 |
| Heating Fuel | Electric |
| Heating Type | Forced Air |
| Stories Total | 2 |
| Size Interior | 1500 - 2000 Sqft |
| Type | House |
| Utility Water | Municipal Water |
Parking
| Garage |
Land
| Acreage | No |
| Sewer | Sanitary Sewer |
| Size Depth | 98 Ft ,4 In |
| Size Frontage | 24 Ft ,10 In |
| Size Irregular | 24.9 X 98.4 Ft |
| Size Total Text | 24.9 X 98.4 Ft |
Rooms
| Level | Type | Length | Width | Dimensions |
|---|---|---|---|---|
| Second Level | Primary Bedroom | 3.2 m | 4.87 m | 3.2 m x 4.87 m |
| Second Level | Bedroom 2 | 2.61 m | 3.45 m | 2.61 m x 3.45 m |
| Second Level | Bedroom 3 | 2.89 m | 4.14 m | 2.89 m x 4.14 m |
| Second Level | Other | 3.25 m | 4.72 m | 3.25 m x 4.72 m |
| Basement | Other | 5.84 m | 4.16 m | 5.84 m x 4.16 m |
| Ground Level | Dining Room | 3.27 m | 4.57 m | 3.27 m x 4.57 m |
| Ground Level | Living Room | 3.27 m | 4.36 m | 3.27 m x 4.36 m |
| Ground Level | Eating Area | 2.48 m | 3.75 m | 2.48 m x 3.75 m |
| Ground Level | Kitchen | 2.48 m | 3.75 m | 2.48 m x 3.75 m |
Interested?
Contact us for more information

























