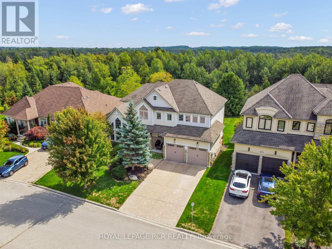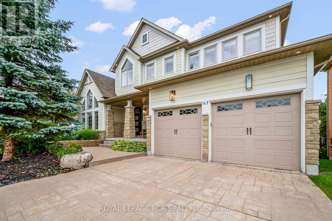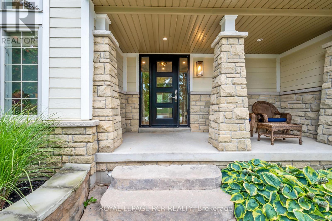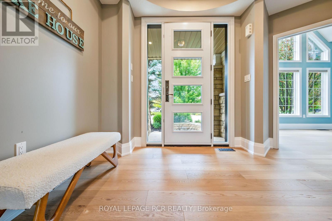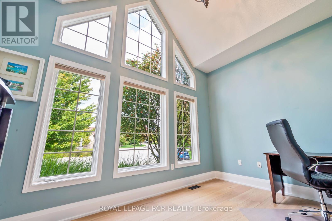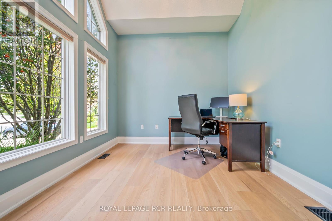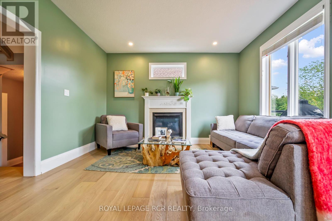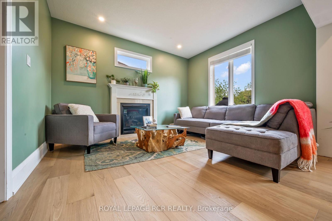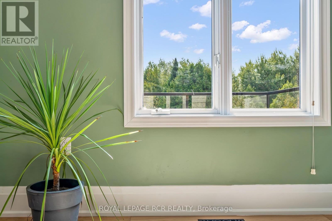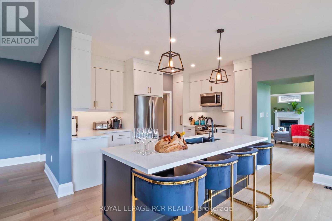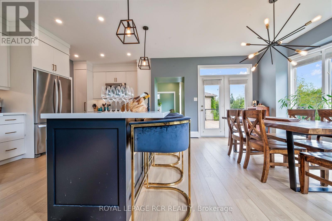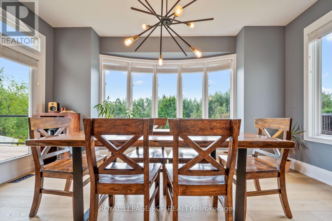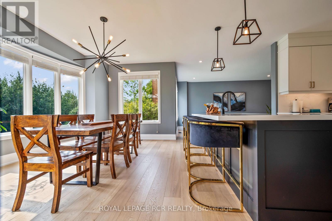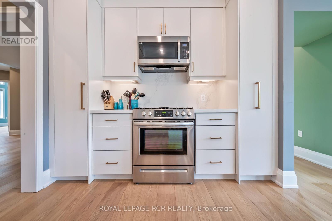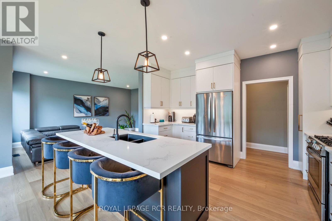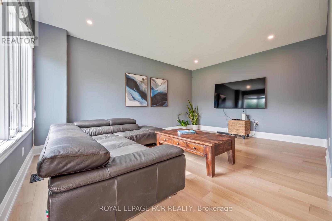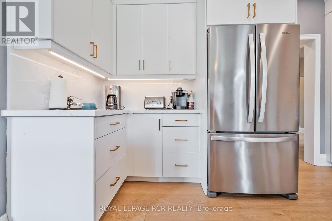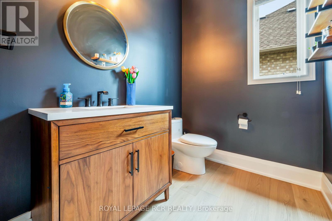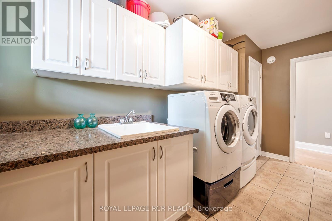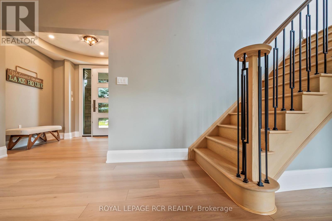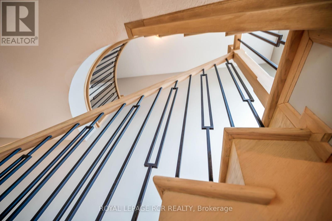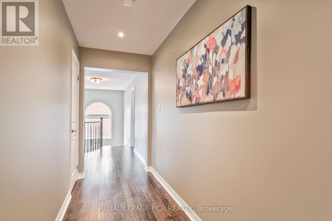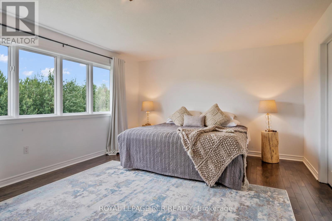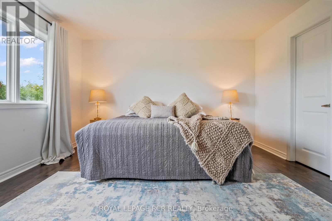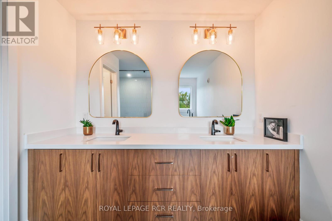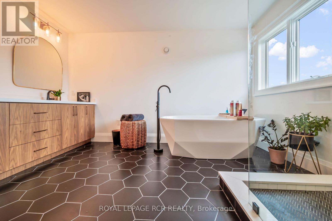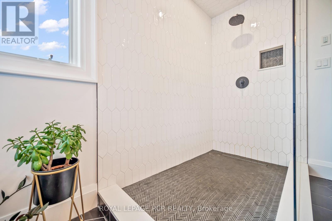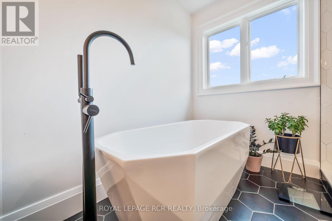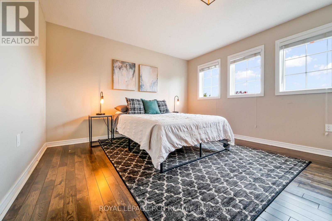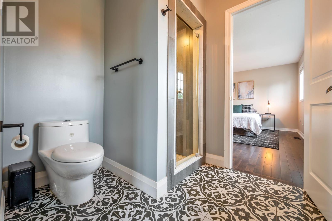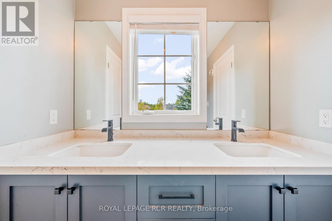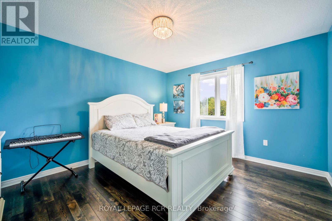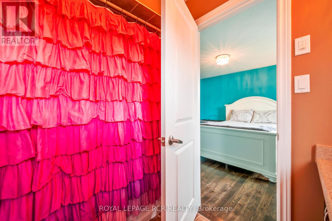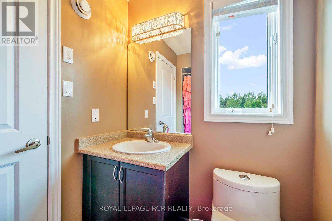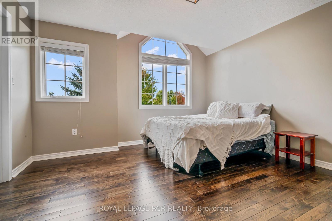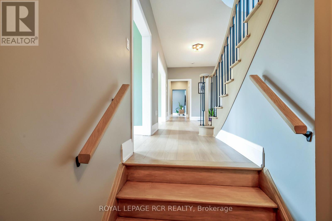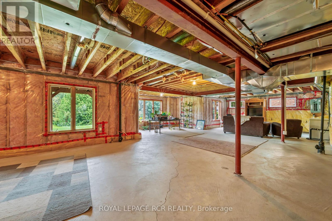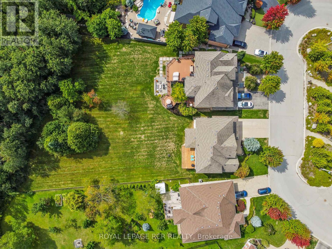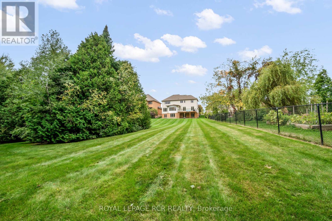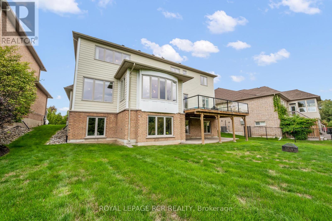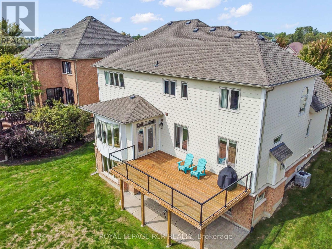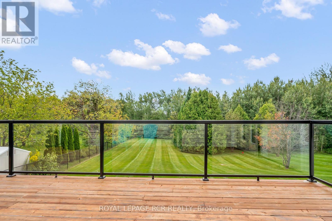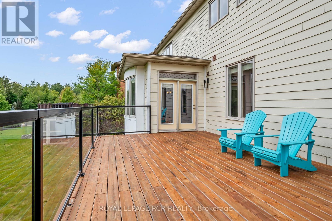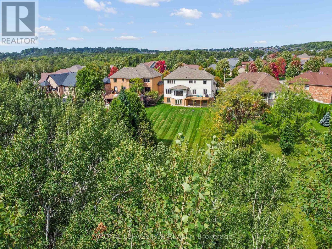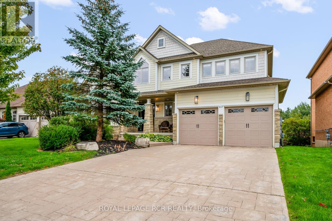4 Bedroom
4 Bathroom
3000 - 3500 sqft
Fireplace
Central Air Conditioning
Forced Air
$1,799,000
Tucked away within the quiet cul-de-sac of Credit Springs Estates, this Berkshire-built residence offers refined living on a mature lot backing onto conservation with a sun-drenched south-facing backyard. Inside the home, elevated design offers a vaulted main-floor office creating the perfect work-from-home retreat. At the same time, the living room, centred around a gas fireplace, flows seamlessly into the formal dining room overlooking the grounds. The beautifully updated eat-in kitchen is both stylish and functional, with a large island, stainless steel appliances, and a walkout to the raised deck accented with sleek glass railings before opening to the family room. Upstairs, the spacious primary suite overlooking the backyard is bathed in natural light and features a walk-in closet and a spectacularly updated five-piece ensuite with a freestanding tub, glass shower and double vanity. The second bedroom enjoys its own four-piece ensuite and walk-in closet, while bedrooms three and four share a convenient Jack & Jill bath with double vanity and shower. A large unspoiled walkout basement invites endless possibilities for additional living space, while the main floor is finished with a mud/laundry room with garage access, ensuring everyday convenience. Just minutes to shopping, restaurants, and schools in Orangevilles west end, with a playground right on the street. All this, less than an hour from Toronto. (id:41954)
Property Details
|
MLS® Number
|
W12396852 |
|
Property Type
|
Single Family |
|
Community Name
|
Orangeville |
|
Equipment Type
|
Water Heater |
|
Features
|
Carpet Free |
|
Parking Space Total
|
6 |
|
Rental Equipment Type
|
Water Heater |
Building
|
Bathroom Total
|
4 |
|
Bedrooms Above Ground
|
4 |
|
Bedrooms Total
|
4 |
|
Appliances
|
Central Vacuum |
|
Basement Development
|
Unfinished |
|
Basement Features
|
Walk Out |
|
Basement Type
|
N/a (unfinished) |
|
Construction Style Attachment
|
Detached |
|
Cooling Type
|
Central Air Conditioning |
|
Exterior Finish
|
Brick, Stone |
|
Fireplace Present
|
Yes |
|
Foundation Type
|
Concrete |
|
Half Bath Total
|
1 |
|
Heating Fuel
|
Natural Gas |
|
Heating Type
|
Forced Air |
|
Stories Total
|
2 |
|
Size Interior
|
3000 - 3500 Sqft |
|
Type
|
House |
|
Utility Water
|
Municipal Water |
Parking
Land
|
Acreage
|
No |
|
Sewer
|
Sanitary Sewer |
|
Size Depth
|
252 Ft |
|
Size Frontage
|
62 Ft ,1 In |
|
Size Irregular
|
62.1 X 252 Ft |
|
Size Total Text
|
62.1 X 252 Ft |
Rooms
| Level |
Type |
Length |
Width |
Dimensions |
|
Basement |
Other |
11.691 m |
15.276 m |
11.691 m x 15.276 m |
|
Main Level |
Kitchen |
3.645 m |
4.299 m |
3.645 m x 4.299 m |
|
Main Level |
Eating Area |
2.444 m |
4.604 m |
2.444 m x 4.604 m |
|
Main Level |
Living Room |
3.326 m |
3.975 m |
3.326 m x 3.975 m |
|
Main Level |
Dining Room |
3.987 m |
2.958 m |
3.987 m x 2.958 m |
|
Main Level |
Family Room |
4.066 m |
5.39 m |
4.066 m x 5.39 m |
|
Main Level |
Office |
4.301 m |
3.036 m |
4.301 m x 3.036 m |
|
Main Level |
Bathroom |
2.138 m |
1.719 m |
2.138 m x 1.719 m |
|
Main Level |
Laundry Room |
4.157 m |
2.259 m |
4.157 m x 2.259 m |
|
Upper Level |
Bedroom 2 |
3.641 m |
4.036 m |
3.641 m x 4.036 m |
|
Upper Level |
Bathroom |
1.631 m |
2.481 m |
1.631 m x 2.481 m |
|
Upper Level |
Bedroom 3 |
4.279 m |
4.074 m |
4.279 m x 4.074 m |
|
Upper Level |
Bedroom 4 |
4.486 m |
3.831 m |
4.486 m x 3.831 m |
|
Upper Level |
Bathroom |
2.854 m |
1.912 m |
2.854 m x 1.912 m |
|
Upper Level |
Primary Bedroom |
6.197 m |
4.04 m |
6.197 m x 4.04 m |
|
Upper Level |
Bathroom |
3.477 m |
4.028 m |
3.477 m x 4.028 m |
https://www.realtor.ca/real-estate/28848387/63-young-court-orangeville-orangeville
