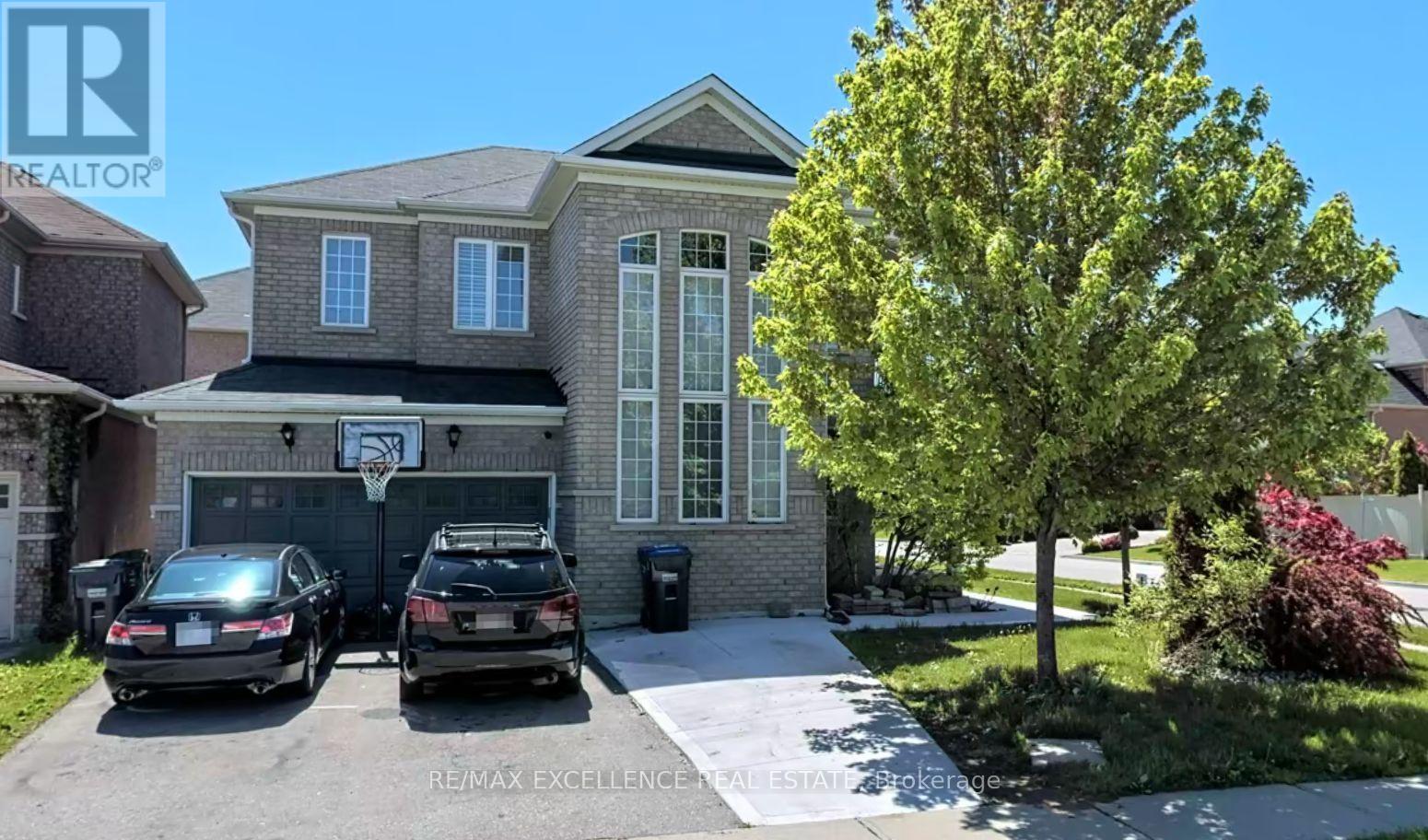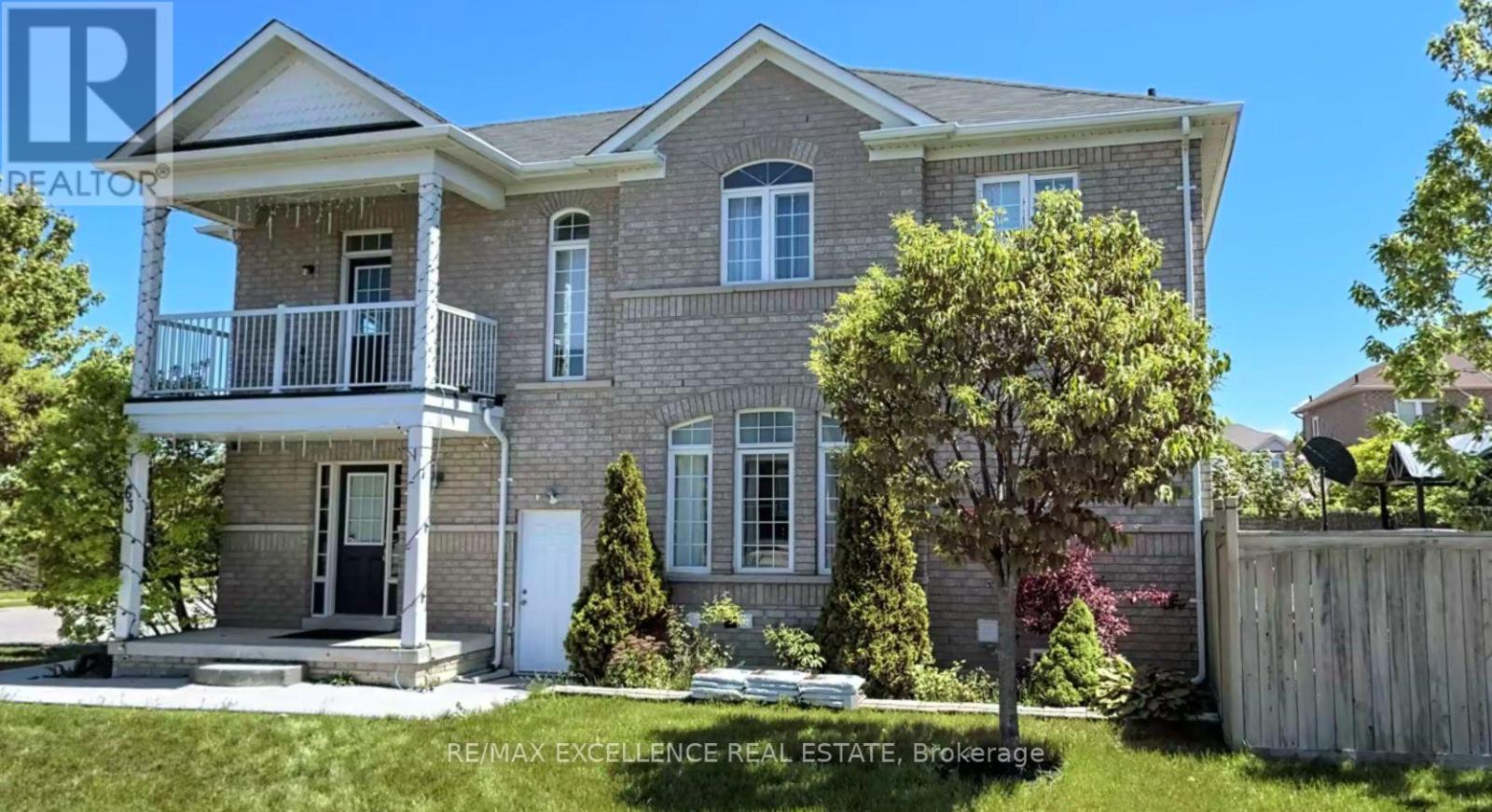7 Bedroom
6 Bathroom
2500 - 3000 sqft
Fireplace
Central Air Conditioning
Forced Air
$1,249,999
A true gem in Lakeland Village, Madoc area! This stunning 4+2 bedroom home with a fully finished legal basement offers an amazing opportunity to own your dream house. Elegantly upgraded from top to bottom, it features brand-new flooring on the main and second levels, fresh paint, stylish light fixtures, hardwood staircase, and custom gas fireplace. The open-concept family room flows seamlessly into the upgraded kitchen, creating the perfect space for gatherings. The primary room retreat boasts a 5-piece ensuite with jacuzzi and a spacious walk-in closet. With 3 full bathrooms on the 2nd floor, pot lights throughout, and modern washroom upgrades, comfort meets luxury. The legal basement with separate entrance and laundry adds extra comfort for extended family or guest use. Nestled close to trails, the lake, Trinity Common Mall, highways, and all major amenities. A must-see property that blends elegance, functionality, and location! (id:41954)
Property Details
|
MLS® Number
|
W12425916 |
|
Property Type
|
Single Family |
|
Community Name
|
Madoc |
|
Amenities Near By
|
Golf Nearby, Place Of Worship, Schools |
|
Equipment Type
|
Water Heater |
|
Features
|
Conservation/green Belt |
|
Parking Space Total
|
7 |
|
Rental Equipment Type
|
Water Heater |
Building
|
Bathroom Total
|
6 |
|
Bedrooms Above Ground
|
4 |
|
Bedrooms Below Ground
|
3 |
|
Bedrooms Total
|
7 |
|
Appliances
|
Dishwasher, Dryer, Stove, Washer, Refrigerator |
|
Basement Development
|
Finished |
|
Basement Features
|
Separate Entrance |
|
Basement Type
|
N/a (finished) |
|
Construction Style Attachment
|
Detached |
|
Cooling Type
|
Central Air Conditioning |
|
Exterior Finish
|
Brick |
|
Fireplace Present
|
Yes |
|
Flooring Type
|
Laminate, Ceramic |
|
Foundation Type
|
Poured Concrete |
|
Half Bath Total
|
1 |
|
Heating Fuel
|
Natural Gas |
|
Heating Type
|
Forced Air |
|
Stories Total
|
2 |
|
Size Interior
|
2500 - 3000 Sqft |
|
Type
|
House |
|
Utility Water
|
Municipal Water |
Parking
Land
|
Acreage
|
No |
|
Land Amenities
|
Golf Nearby, Place Of Worship, Schools |
|
Sewer
|
Sanitary Sewer |
|
Size Depth
|
85 Ft ,4 In |
|
Size Frontage
|
43 Ft ,7 In |
|
Size Irregular
|
43.6 X 85.4 Ft |
|
Size Total Text
|
43.6 X 85.4 Ft |
|
Surface Water
|
Lake/pond |
Rooms
| Level |
Type |
Length |
Width |
Dimensions |
|
Second Level |
Primary Bedroom |
5.2 m |
3.66 m |
5.2 m x 3.66 m |
|
Second Level |
Bedroom 3 |
4.37 m |
3.66 m |
4.37 m x 3.66 m |
|
Second Level |
Bedroom 4 |
3.65 m |
3.05 m |
3.65 m x 3.05 m |
|
Basement |
Bedroom |
9.14 m |
5.48 m |
9.14 m x 5.48 m |
|
Basement |
Bedroom |
6.05 m |
4.65 m |
6.05 m x 4.65 m |
|
Basement |
Kitchen |
3.65 m |
3.04 m |
3.65 m x 3.04 m |
|
Basement |
Media |
4.57 m |
4.57 m |
4.57 m x 4.57 m |
|
Main Level |
Living Room |
3.96 m |
3.1 m |
3.96 m x 3.1 m |
|
Main Level |
Dining Room |
4.12 m |
3.35 m |
4.12 m x 3.35 m |
|
Main Level |
Family Room |
4.37 m |
3.35 m |
4.37 m x 3.35 m |
|
Main Level |
Kitchen |
3.05 m |
1.37 m |
3.05 m x 1.37 m |
|
Main Level |
Eating Area |
4.65 m |
2.9 m |
4.65 m x 2.9 m |
|
Upper Level |
Bedroom 2 |
2.74 m |
3.96 m |
2.74 m x 3.96 m |
https://www.realtor.ca/real-estate/28911600/63-wellsprings-drive-brampton-madoc-madoc



