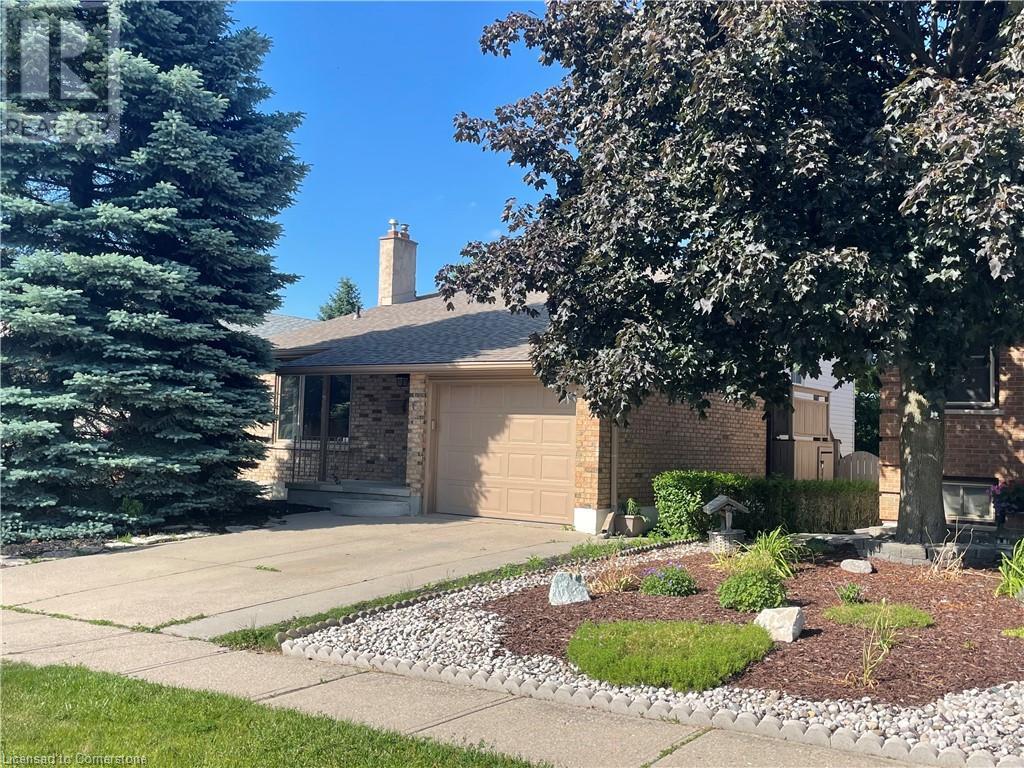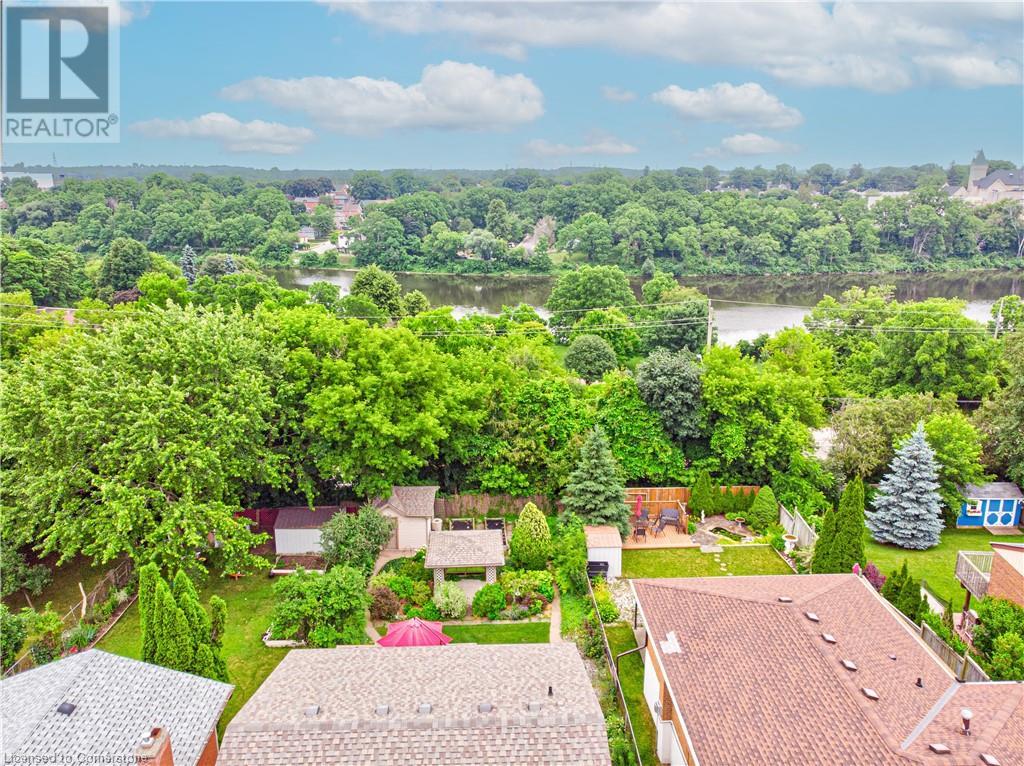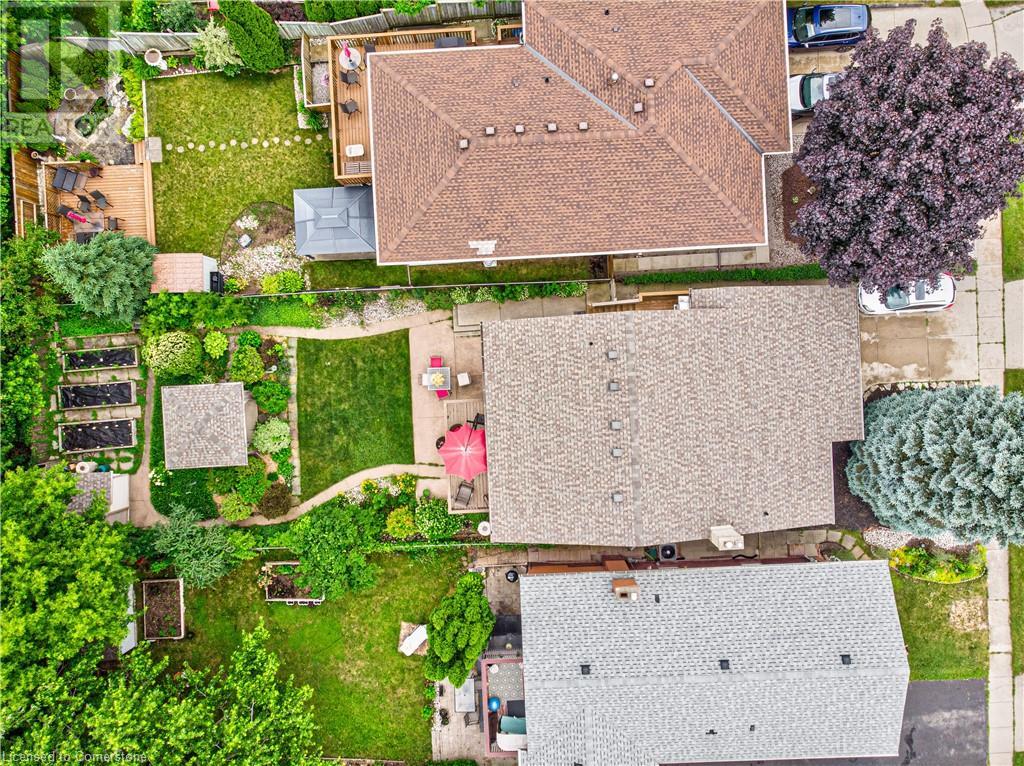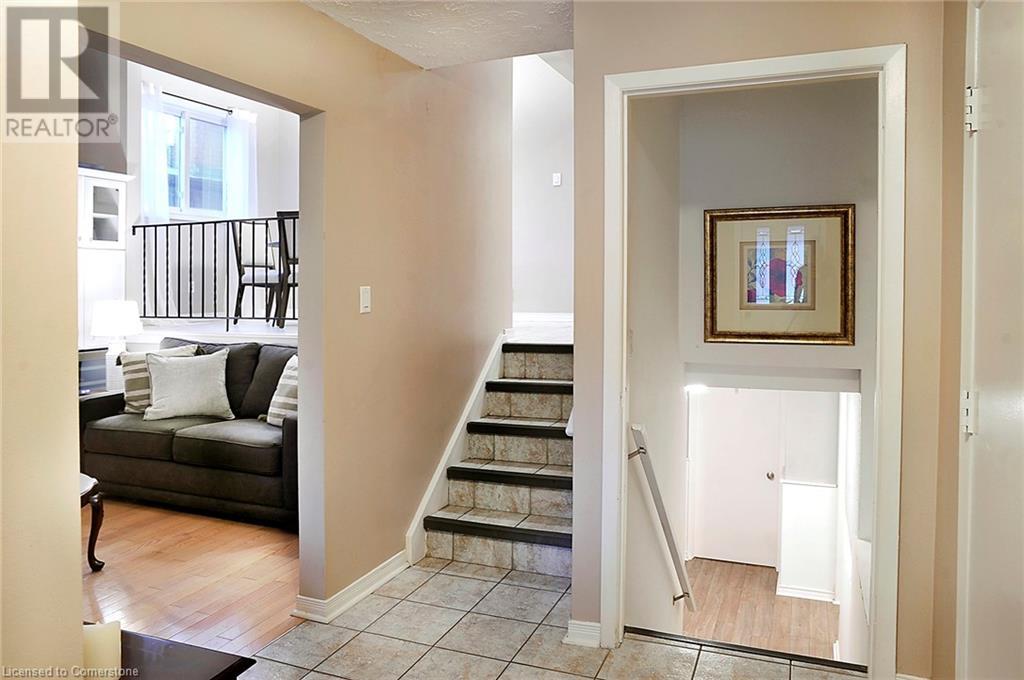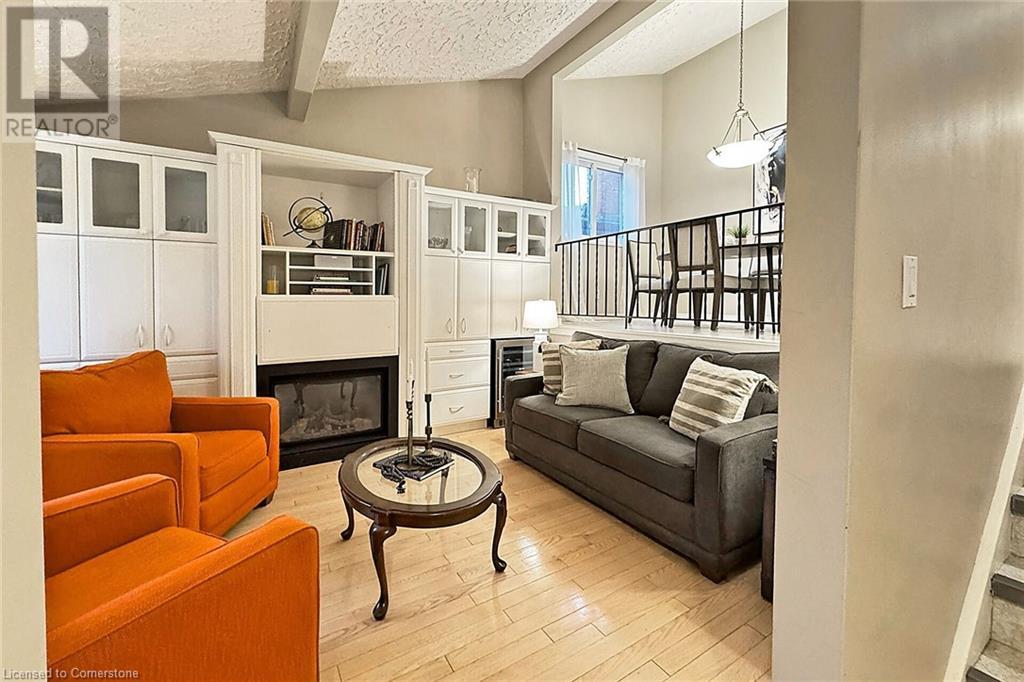4 Bedroom
2 Bathroom
1786 sqft
Fireplace
Central Air Conditioning
Forced Air
Landscaped
$789,000
This West Galt backsplit has a bright, lofted feel the moment you walk in. The main living room features soaring ceilings, a large window and built-in cabinetry with a gas fireplace—perfect for relaxing or entertaining. Up a few steps is the separate dining room, which overlooks the living space and sits across from a handy kitchen with granite counters, pot lights, an island and a walkout to the side deck and backyard. Down the hall are three good-sized bedrooms— one currently used as an office, and another used as a den with a walkout to an elevated balcony, and a primary bedroom—plus a 4-piece bathroom. The beautifully landscaped backyard is a dream, offering multiple spaces to enjoy, including a custom gazebo and patio area. The lower level includes a spacious family room with another walkout to the yard, a 3-piece bathroom, a separate laundry room and an additional studio bedroom or office with an egress window. Located on a quiet crescent just steps to Grand River trails, downtown shops, restaurants, event spaces, and schools—leave the car at home! This is a lovely street where homes rarely come up for sale. Book your exclusive viewing today! (id:41954)
Property Details
|
MLS® Number
|
40738820 |
|
Property Type
|
Single Family |
|
Amenities Near By
|
Golf Nearby, Hospital, Park, Schools, Shopping |
|
Community Features
|
Quiet Area |
|
Equipment Type
|
Water Heater |
|
Features
|
Cul-de-sac, Conservation/green Belt, Gazebo, Automatic Garage Door Opener |
|
Parking Space Total
|
3 |
|
Rental Equipment Type
|
Water Heater |
|
Structure
|
Shed, Porch |
Building
|
Bathroom Total
|
2 |
|
Bedrooms Above Ground
|
3 |
|
Bedrooms Below Ground
|
1 |
|
Bedrooms Total
|
4 |
|
Appliances
|
Central Vacuum, Dishwasher, Dryer, Freezer, Microwave, Stove, Water Softener, Water Purifier, Washer, Microwave Built-in, Window Coverings, Wine Fridge, Garage Door Opener |
|
Basement Development
|
Finished |
|
Basement Type
|
Full (finished) |
|
Constructed Date
|
1977 |
|
Construction Style Attachment
|
Detached |
|
Cooling Type
|
Central Air Conditioning |
|
Exterior Finish
|
Brick, Vinyl Siding |
|
Fireplace Present
|
Yes |
|
Fireplace Total
|
2 |
|
Fixture
|
Ceiling Fans |
|
Foundation Type
|
Poured Concrete |
|
Heating Fuel
|
Natural Gas |
|
Heating Type
|
Forced Air |
|
Size Interior
|
1786 Sqft |
|
Type
|
House |
|
Utility Water
|
Municipal Water |
Parking
Land
|
Access Type
|
Highway Nearby |
|
Acreage
|
No |
|
Land Amenities
|
Golf Nearby, Hospital, Park, Schools, Shopping |
|
Landscape Features
|
Landscaped |
|
Sewer
|
Municipal Sewage System |
|
Size Depth
|
150 Ft |
|
Size Frontage
|
40 Ft |
|
Size Irregular
|
0.138 |
|
Size Total
|
0.138 Ac|under 1/2 Acre |
|
Size Total Text
|
0.138 Ac|under 1/2 Acre |
|
Zoning Description
|
R5 |
Rooms
| Level |
Type |
Length |
Width |
Dimensions |
|
Second Level |
3pc Bathroom |
|
|
7'11'' x 5'6'' |
|
Second Level |
Bedroom |
|
|
9'8'' x 8'5'' |
|
Second Level |
Bedroom |
|
|
13'4'' x 11'0'' |
|
Second Level |
Primary Bedroom |
|
|
11'6'' x 10'11'' |
|
Second Level |
Dining Room |
|
|
15'7'' x 7'11'' |
|
Second Level |
Kitchen |
|
|
12'4'' x 13'3'' |
|
Basement |
Laundry Room |
|
|
12'4'' x 9'2'' |
|
Basement |
Bedroom |
|
|
12'8'' x 9'5'' |
|
Basement |
3pc Bathroom |
|
|
7'2'' x 7'3'' |
|
Basement |
Family Room |
|
|
12'9'' x 27'2'' |
|
Main Level |
Living Room |
|
|
11'4'' x 14'11'' |
https://www.realtor.ca/real-estate/28494926/63-saxony-circle-cambridge
