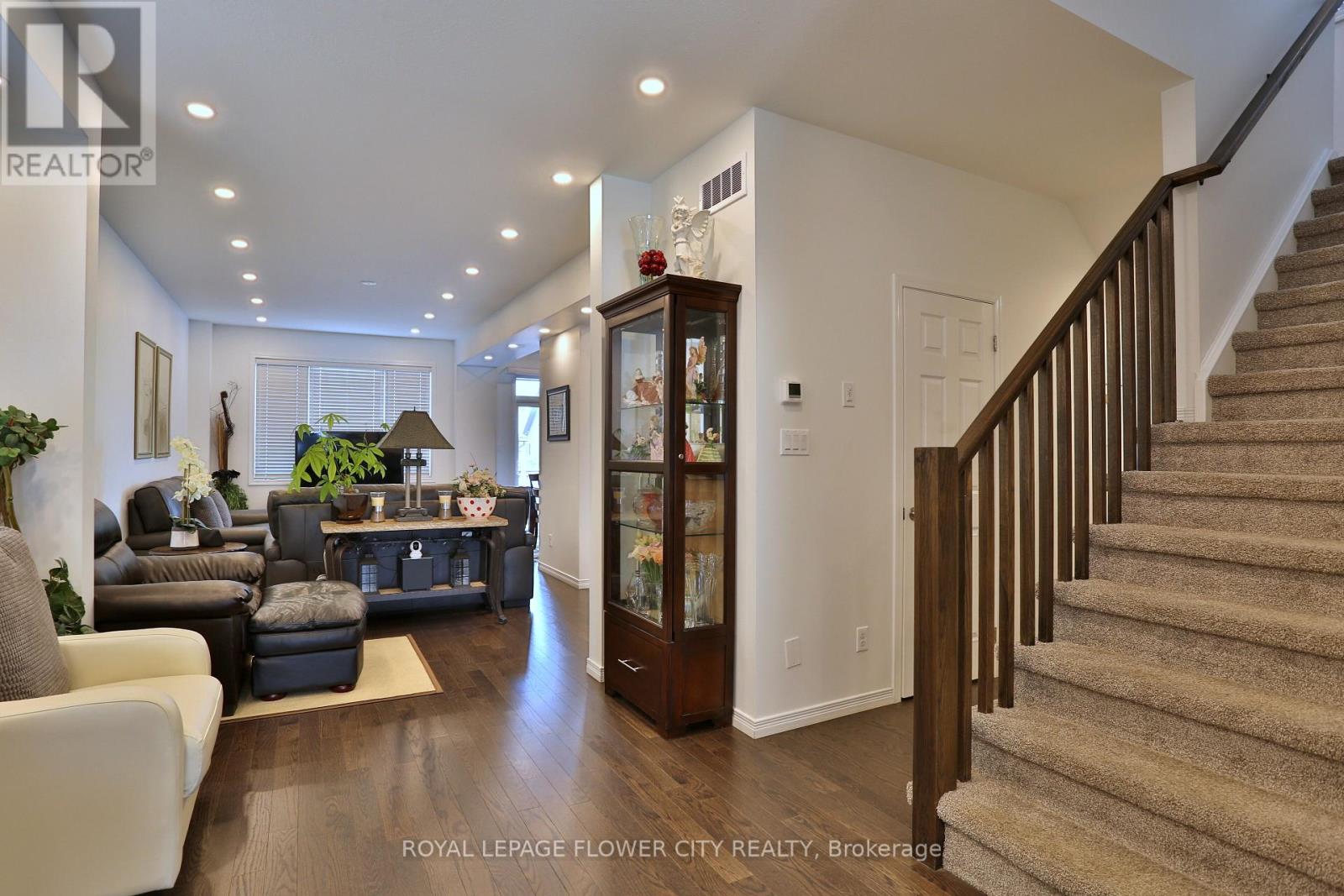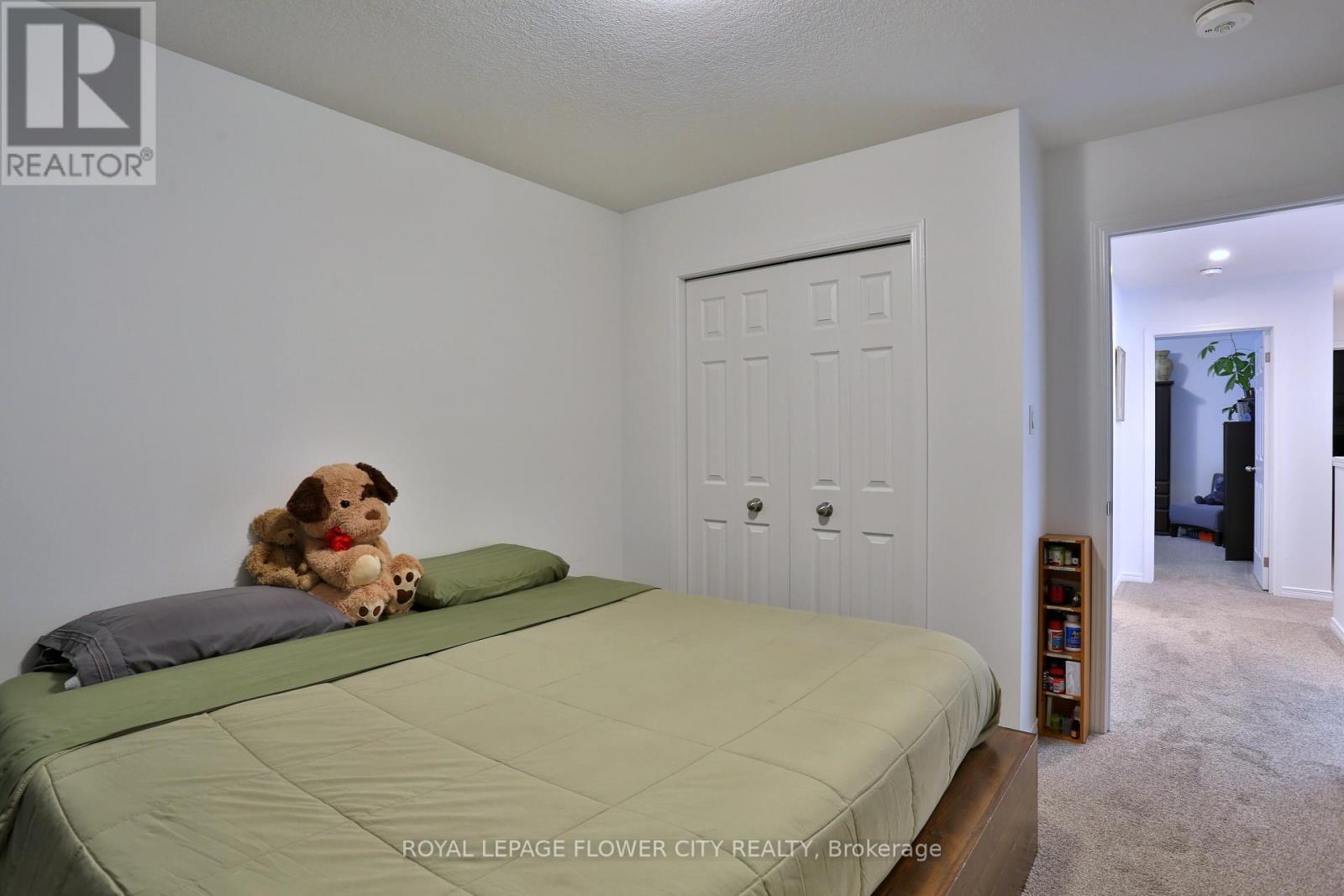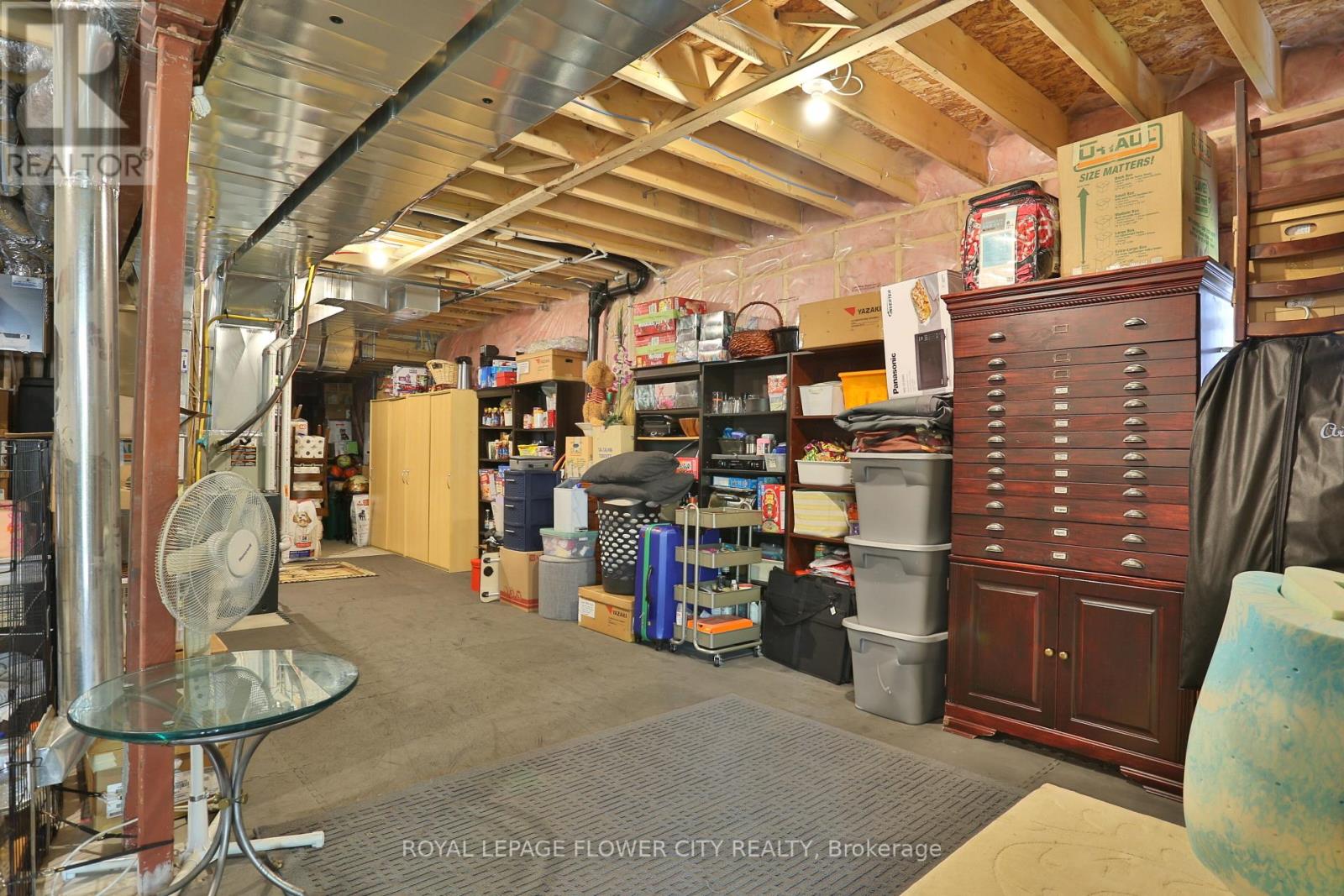63 Saddlebrook Court Kitchener, Ontario N2R 1W7
4 Bedroom
3 Bathroom
Central Air Conditioning
Forced Air
$849,000
""Gorgeous & beautiful"" ""Premium lot"" Specious layout with lots of upgrades neat and clean just like new. Detached 4 bedroom 2.5 bath moreover highly upgraded kitchen with back splash and stainless steel appliances chimney style hood fan and granite counter-top leads to fantastic wooden deck - having beautiful view furthermore walkout unfinished basement with approx 8'6 high basement ceiling. 200 Amp electrical panel. List goes on (id:41954)
Property Details
| MLS® Number | X11916373 |
| Property Type | Single Family |
| Parking Space Total | 4 |
Building
| Bathroom Total | 3 |
| Bedrooms Above Ground | 4 |
| Bedrooms Total | 4 |
| Appliances | Blinds, Dishwasher, Dryer, Refrigerator, Stove, Washer |
| Basement Development | Unfinished |
| Basement Features | Walk Out |
| Basement Type | N/a (unfinished) |
| Construction Style Attachment | Detached |
| Cooling Type | Central Air Conditioning |
| Exterior Finish | Brick, Stone |
| Flooring Type | Hardwood, Tile, Carpeted |
| Foundation Type | Poured Concrete |
| Half Bath Total | 1 |
| Heating Fuel | Natural Gas |
| Heating Type | Forced Air |
| Stories Total | 2 |
| Type | House |
| Utility Water | Municipal Water |
Parking
| Attached Garage |
Land
| Acreage | No |
| Sewer | Sanitary Sewer |
| Size Depth | 98 Ft ,9 In |
| Size Frontage | 42 Ft ,1 In |
| Size Irregular | 42.09 X 98.77 Ft |
| Size Total Text | 42.09 X 98.77 Ft |
Rooms
| Level | Type | Length | Width | Dimensions |
|---|---|---|---|---|
| Second Level | Primary Bedroom | 5.12 m | 3.47 m | 5.12 m x 3.47 m |
| Second Level | Bedroom 2 | 3.17 m | 2.93 m | 3.17 m x 2.93 m |
| Second Level | Bedroom 3 | 3.2 m | 3.9 m | 3.2 m x 3.9 m |
| Second Level | Bedroom 4 | 3.6 m | 5.09 m | 3.6 m x 5.09 m |
| Main Level | Dining Room | 3.84 m | 2.8 m | 3.84 m x 2.8 m |
| Main Level | Kitchen | 3.05 m | 3.05 m | 3.05 m x 3.05 m |
| Main Level | Eating Area | 3.05 m | 3.05 m | 3.05 m x 3.05 m |
| Main Level | Living Room | 5.82 m | 3.47 m | 5.82 m x 3.47 m |
https://www.realtor.ca/real-estate/27786770/63-saddlebrook-court-kitchener
Interested?
Contact us for more information





































