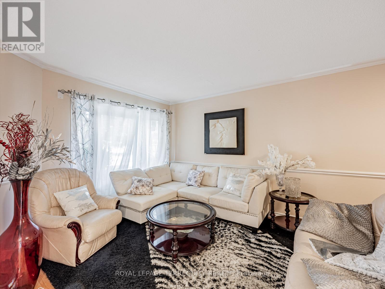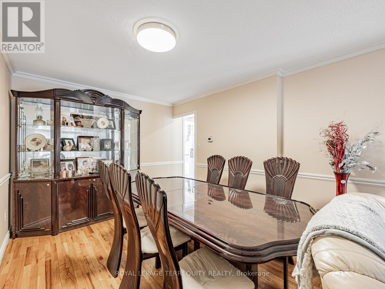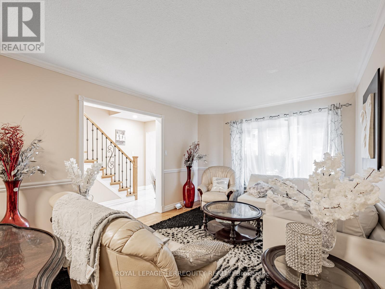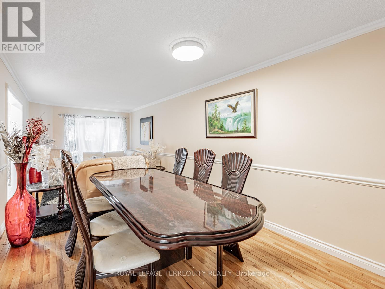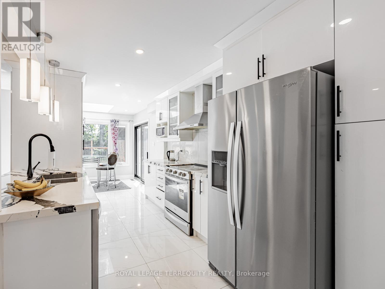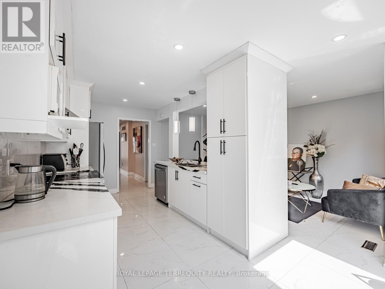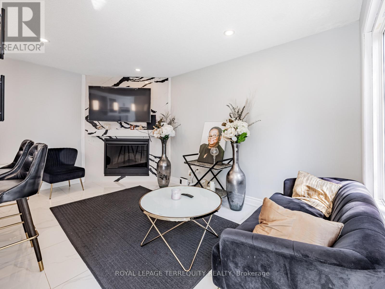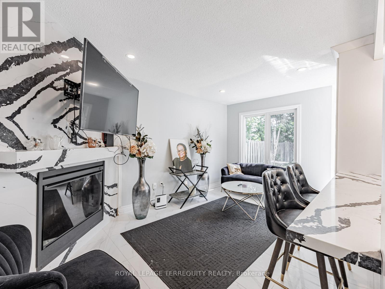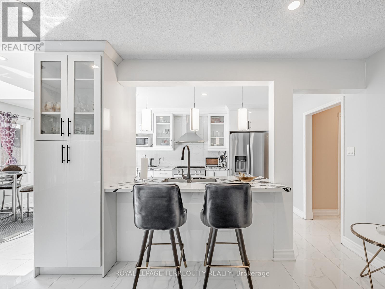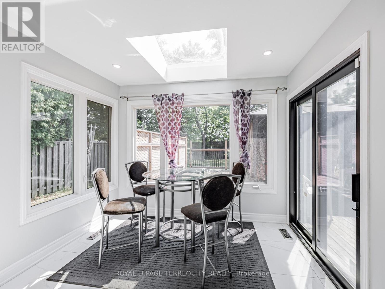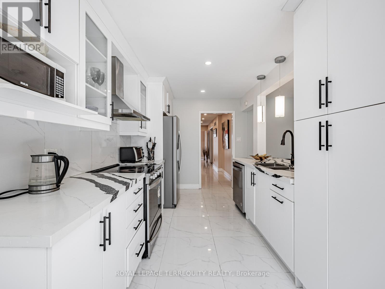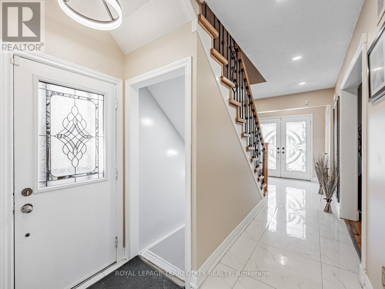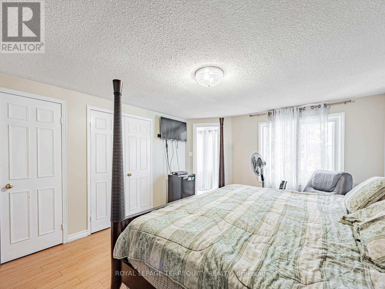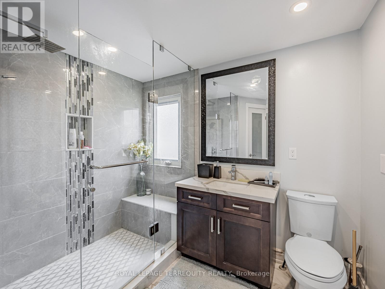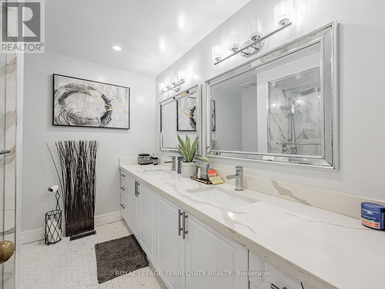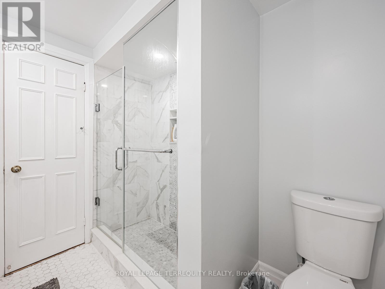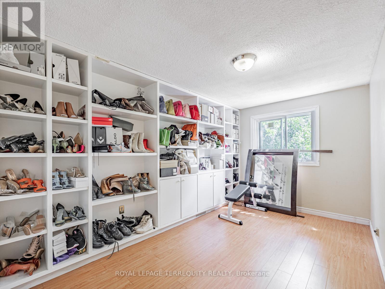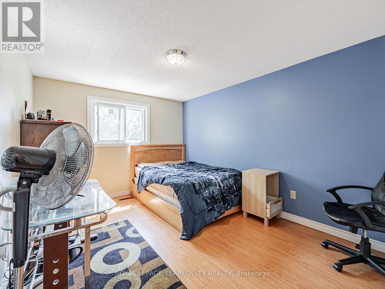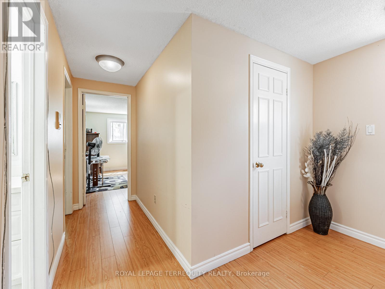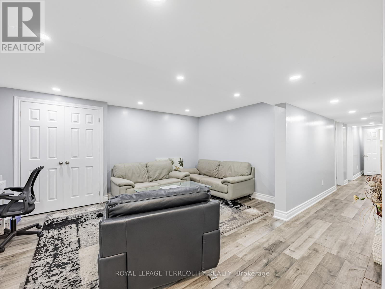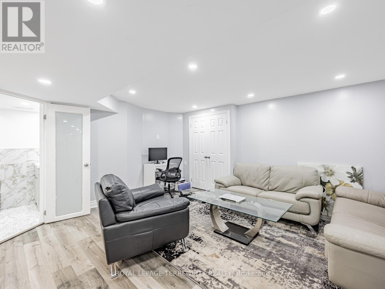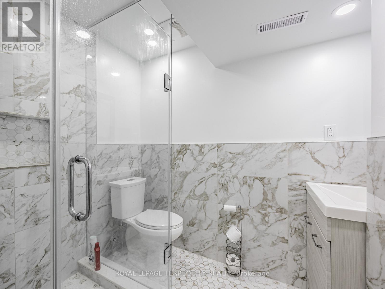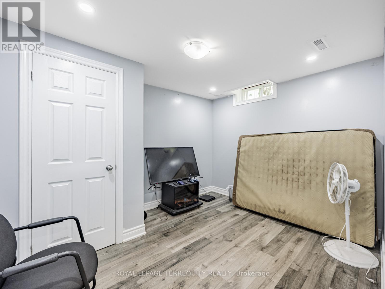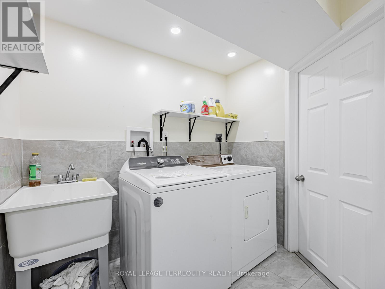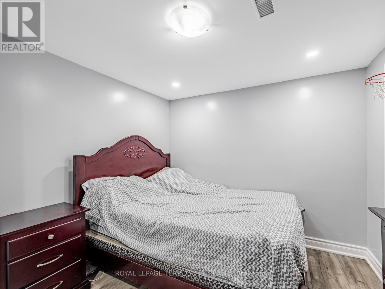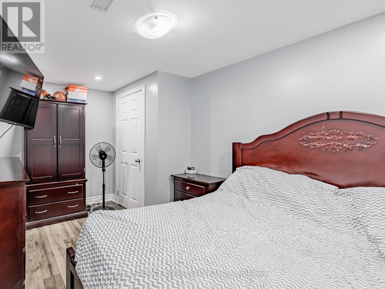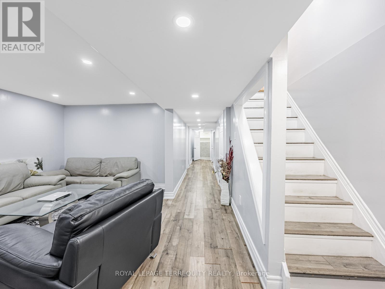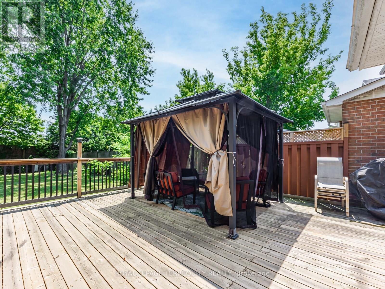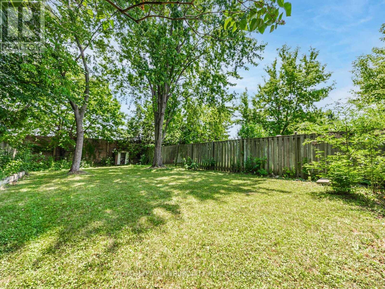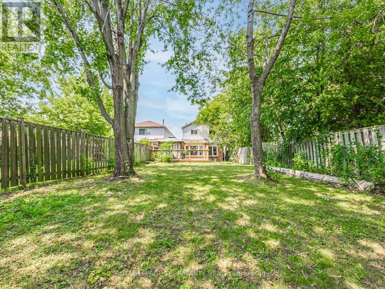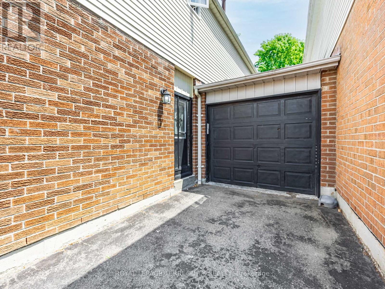4 Bedroom
4 Bathroom
1500 - 2000 sqft
Fireplace
Central Air Conditioning
Forced Air
$989,000
Spacious and recently renovated 3+2 bed, 4 bath link home with attached garage and finished basement with 2 bedrooms, located in one of Ajaxs most convenient family-friendly communities. Featuring a sunlit eat-in kitchen (updated 2021) with walkout to a large 20x20 deck (expanded from 10x10) and a private backyard, a cozy main floor family room with upgraded electric fireplace (2021), and formal living/dining areas with hardwood floors. Upstairs boasts a large primary bedroom with ensuite bath and double closets. The fully finished basement offers a rec room, 2 bedrooms, and full bathideal for an extended family. Major updates include furnace (2021), kitchen (2021), roof (2015 with 25-year shingles), and central air (2015). Located minutes from Ajax GO Station and Hwy 401, offering unmatched access to transit, schools, parks, and amenities including shopping plazas and health services. Steps to highly rated schools like Lincoln Avenue PS and ÉÉ Ronald-Marion, plus nearby parks, sports fields, and recreation centres. Includes fridge, stove, built-in dishwasher, washer, dryer, water softener, light fixtures, and more. Linked only at garage, no active liens or cautions on title, and substantial equity. Perfect for growing families, first-time buyers, or investorsan exceptional opportunity in a high-demand, centrally located neighbourhood with strong long-term growth potential and community appeal. Flexible closing available. (id:41954)
Property Details
|
MLS® Number
|
E12274461 |
|
Property Type
|
Single Family |
|
Community Name
|
Central West |
|
Parking Space Total
|
2 |
|
Structure
|
Deck |
Building
|
Bathroom Total
|
4 |
|
Bedrooms Above Ground
|
3 |
|
Bedrooms Below Ground
|
1 |
|
Bedrooms Total
|
4 |
|
Amenities
|
Fireplace(s) |
|
Appliances
|
Central Vacuum, Water Softener, Dishwasher, Oven, Washer |
|
Basement Development
|
Finished |
|
Basement Type
|
Full (finished) |
|
Construction Style Attachment
|
Link |
|
Cooling Type
|
Central Air Conditioning |
|
Exterior Finish
|
Aluminum Siding, Brick |
|
Fire Protection
|
Smoke Detectors |
|
Fireplace Present
|
Yes |
|
Flooring Type
|
Hardwood, Ceramic, Carpeted |
|
Foundation Type
|
Concrete |
|
Half Bath Total
|
1 |
|
Heating Fuel
|
Natural Gas |
|
Heating Type
|
Forced Air |
|
Stories Total
|
2 |
|
Size Interior
|
1500 - 2000 Sqft |
|
Type
|
House |
|
Utility Water
|
Municipal Water, Unknown |
Parking
Land
|
Acreage
|
No |
|
Sewer
|
Sanitary Sewer |
|
Size Depth
|
148 Ft |
|
Size Frontage
|
36 Ft ,4 In |
|
Size Irregular
|
36.4 X 148 Ft ; Irreg As Per 1984 Ols |
|
Size Total Text
|
36.4 X 148 Ft ; Irreg As Per 1984 Ols |
|
Zoning Description
|
Residential |
Rooms
| Level |
Type |
Length |
Width |
Dimensions |
|
Second Level |
Primary Bedroom |
4.86 m |
3.81 m |
4.86 m x 3.81 m |
|
Second Level |
Bedroom |
3.9 m |
3.06 m |
3.9 m x 3.06 m |
|
Second Level |
Bedroom |
4.22 m |
2.65 m |
4.22 m x 2.65 m |
|
Basement |
Recreational, Games Room |
7.47 m |
4.25 m |
7.47 m x 4.25 m |
|
Basement |
Bedroom |
3.98 m |
2.96 m |
3.98 m x 2.96 m |
|
Ground Level |
Living Room |
4 m |
3.05 m |
4 m x 3.05 m |
|
Ground Level |
Dining Room |
4.2 m |
3.05 m |
4.2 m x 3.05 m |
|
Ground Level |
Kitchen |
6.5 m |
3.05 m |
6.5 m x 3.05 m |
|
Ground Level |
Family Room |
4.65 m |
3.03 m |
4.65 m x 3.03 m |
https://www.realtor.ca/real-estate/28583573/63-rotherglen-road-s-ajax-central-west-central-west





