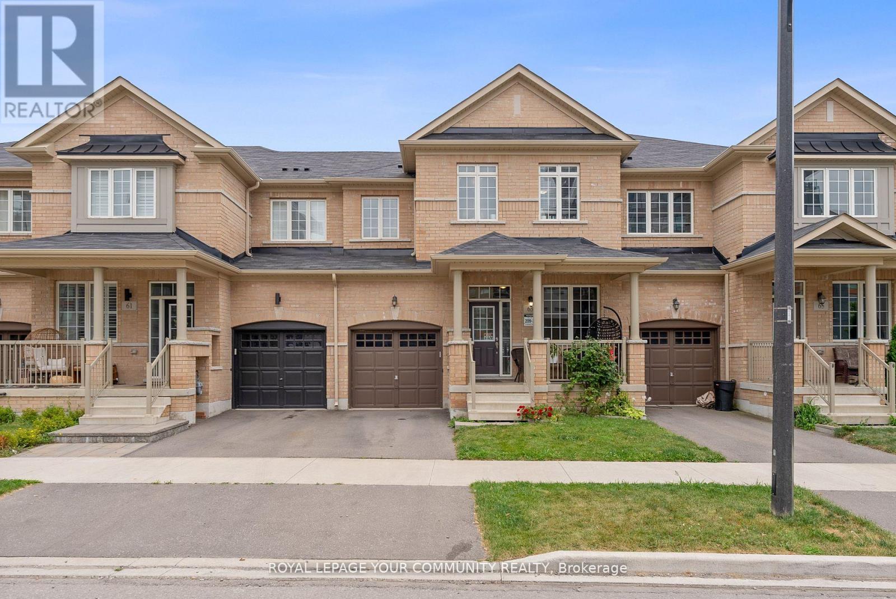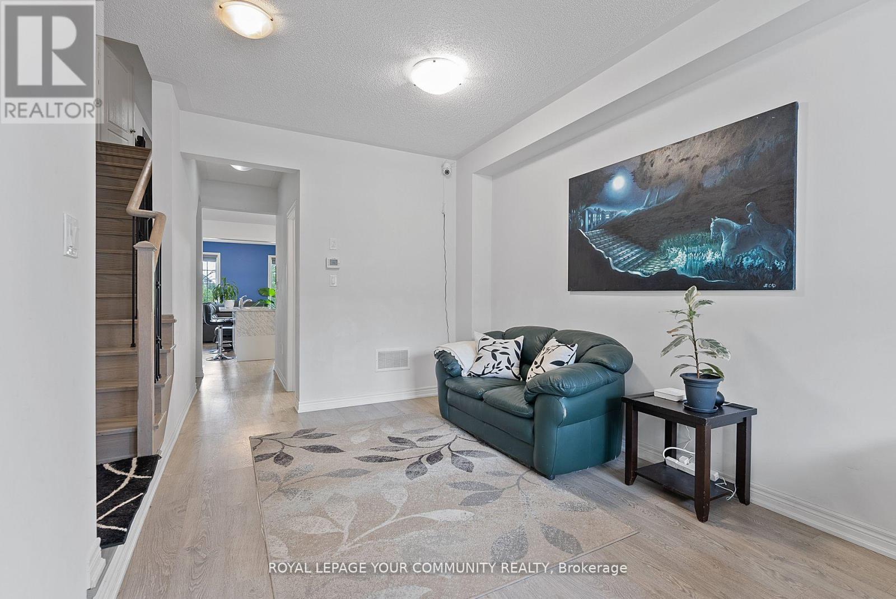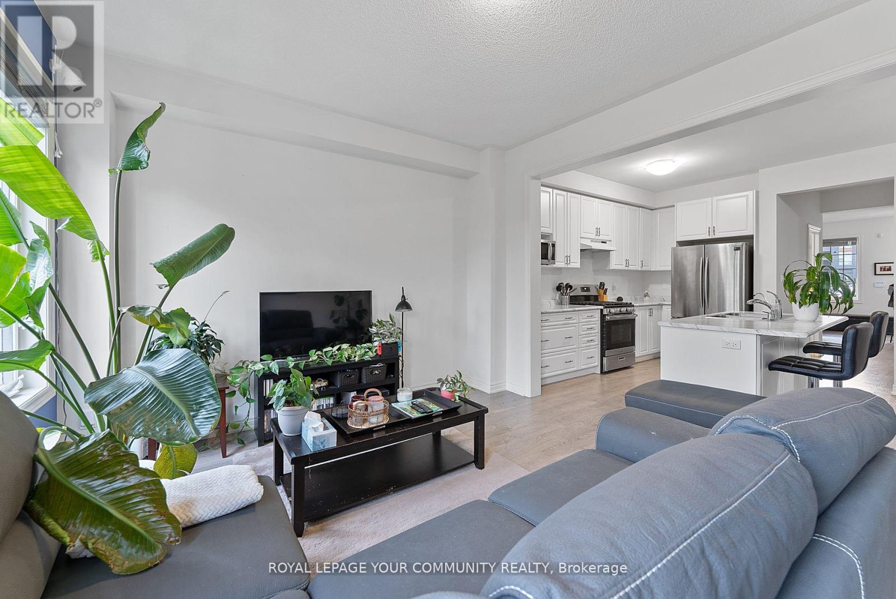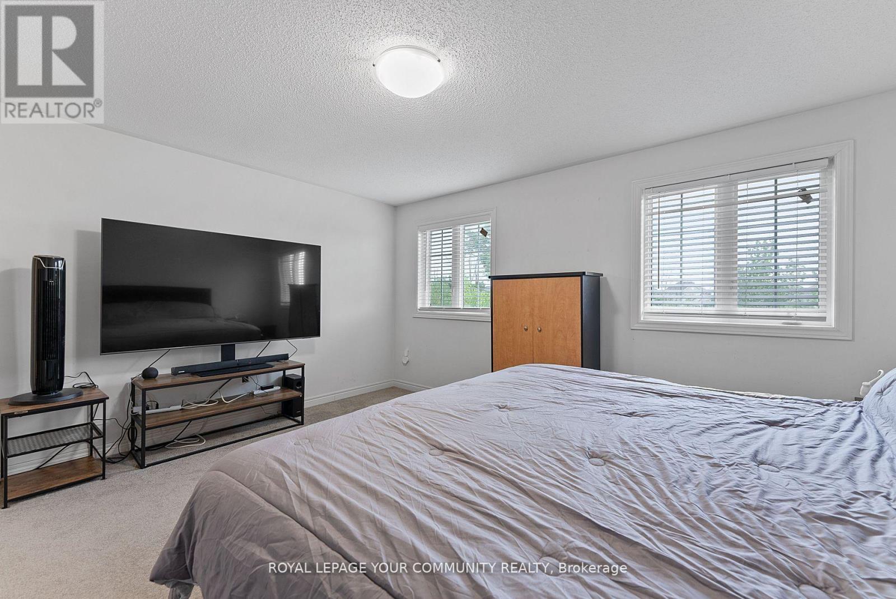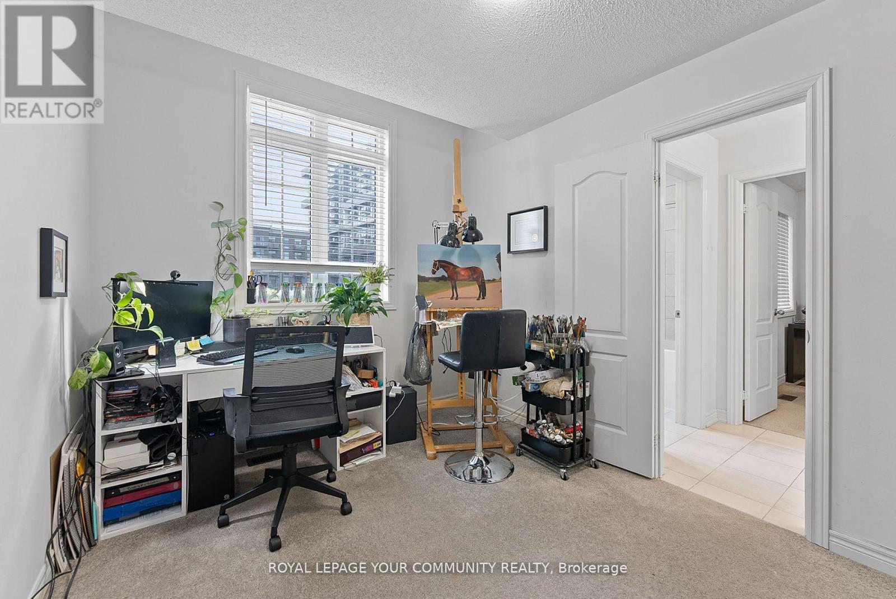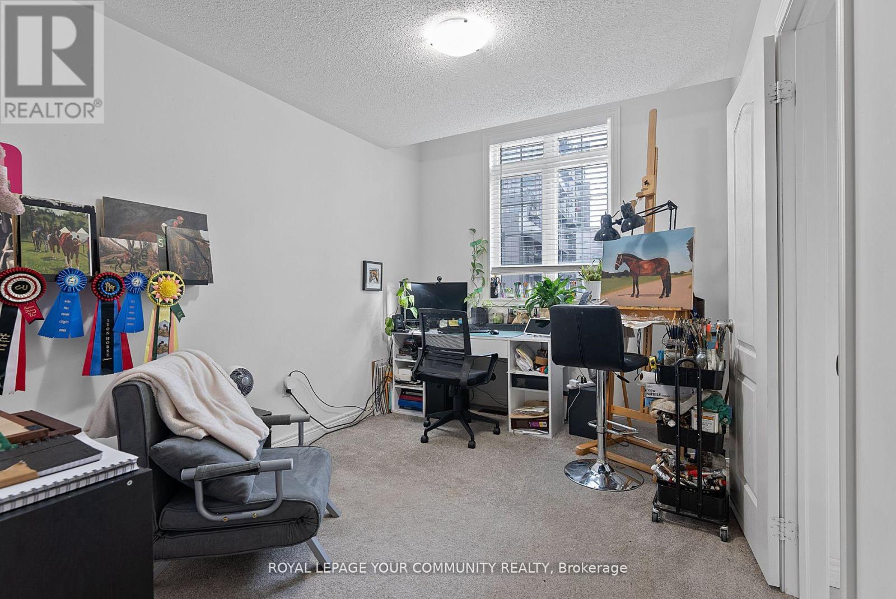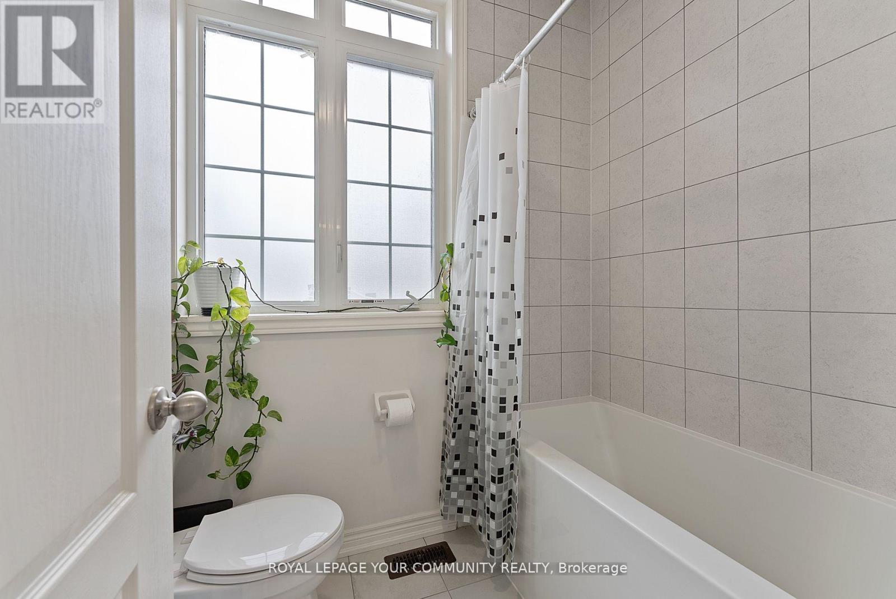3 Bedroom
3 Bathroom
2000 - 2500 sqft
Central Air Conditioning
Forced Air
$949,900
Welcome to this exquisite freehold town home, a true turnkey gem that offers a tranquil retreat with a backyard overlooking the serene Grindstone Creek River. This stunning residence features 3 spacious bedrooms, 3 modern bathrooms, and a versatile second-floor den, making it the perfect haven for first-time home buyers. Impeccably maintained and move-in ready, the home radiates exceptional curb appeal. The master suite is a luxurious escape with a private ensuite and a generous walk-in closet, while the second and third bedrooms are thoughtfully connected by a convenient Jack and Jill bathroom. The basement offers endless possibilities, whether you're looking to create a separate rental unit or an inviting in-law suite. (id:41954)
Property Details
|
MLS® Number
|
X12186484 |
|
Property Type
|
Single Family |
|
Community Name
|
Waterdown |
|
Parking Space Total
|
2 |
Building
|
Bathroom Total
|
3 |
|
Bedrooms Above Ground
|
3 |
|
Bedrooms Total
|
3 |
|
Age
|
0 To 5 Years |
|
Appliances
|
Dishwasher, Dryer, Stove, Washer, Refrigerator |
|
Basement Features
|
Separate Entrance, Walk Out |
|
Basement Type
|
N/a |
|
Construction Style Attachment
|
Attached |
|
Cooling Type
|
Central Air Conditioning |
|
Exterior Finish
|
Brick |
|
Foundation Type
|
Brick |
|
Half Bath Total
|
2 |
|
Heating Fuel
|
Natural Gas |
|
Heating Type
|
Forced Air |
|
Stories Total
|
2 |
|
Size Interior
|
2000 - 2500 Sqft |
|
Type
|
Row / Townhouse |
|
Utility Water
|
Municipal Water |
Parking
Land
|
Acreage
|
No |
|
Sewer
|
Sanitary Sewer |
|
Size Depth
|
100 Ft ,10 In |
|
Size Frontage
|
24 Ft ,8 In |
|
Size Irregular
|
24.7 X 100.9 Ft |
|
Size Total Text
|
24.7 X 100.9 Ft |
Rooms
| Level |
Type |
Length |
Width |
Dimensions |
|
Second Level |
Primary Bedroom |
4.57 m |
3.96 m |
4.57 m x 3.96 m |
|
Second Level |
Bedroom 2 |
2.74 m |
2.74 m |
2.74 m x 2.74 m |
|
Second Level |
Bedroom 3 |
3.66 m |
2.74 m |
3.66 m x 2.74 m |
|
Second Level |
Den |
3.05 m |
2.44 m |
3.05 m x 2.44 m |
|
Main Level |
Living Room |
4.5737 m |
2.741 m |
4.5737 m x 2.741 m |
|
Main Level |
Dining Room |
4.57 m |
2.74 m |
4.57 m x 2.74 m |
|
Main Level |
Eating Area |
3.66 m |
3.05 m |
3.66 m x 3.05 m |
|
Main Level |
Kitchen |
3.66 m |
2.13 m |
3.66 m x 2.13 m |
|
Main Level |
Family Room |
4.57 m |
3.66 m |
4.57 m x 3.66 m |
https://www.realtor.ca/real-estate/28395914/63-riverwalk-drive-hamilton-waterdown-waterdown
