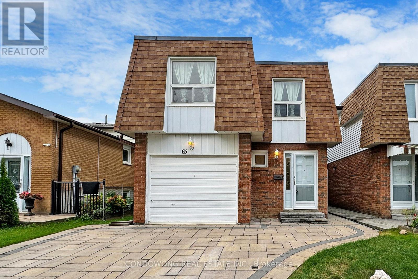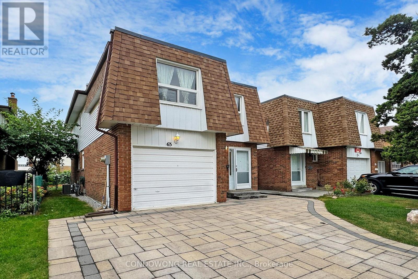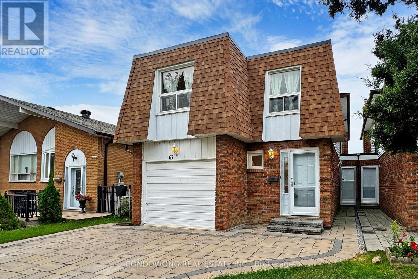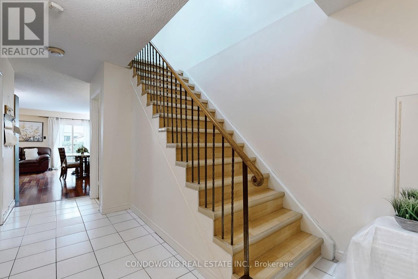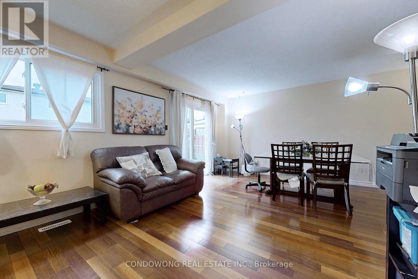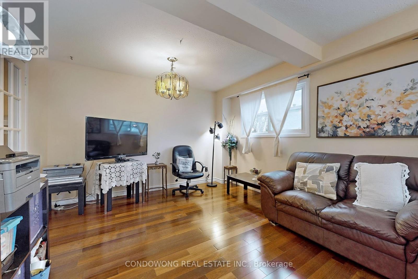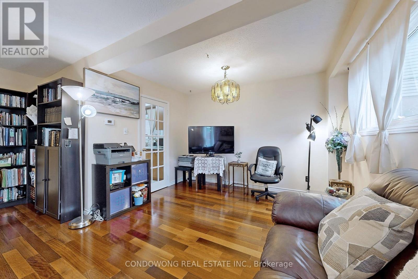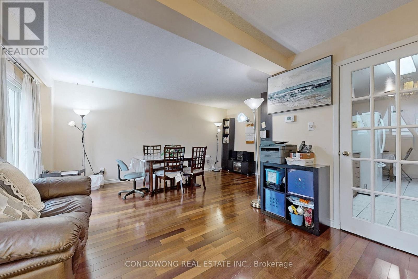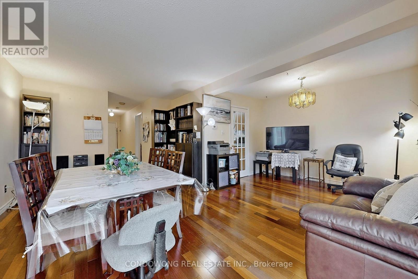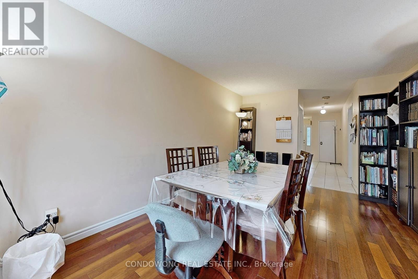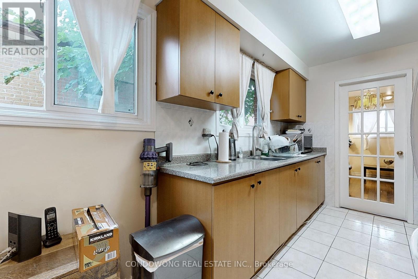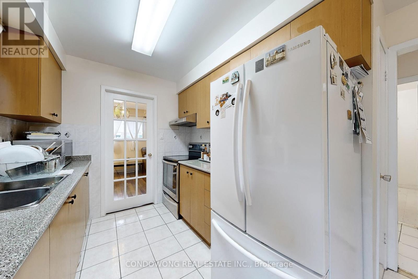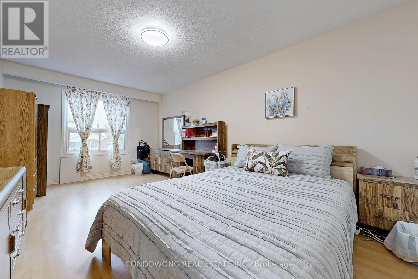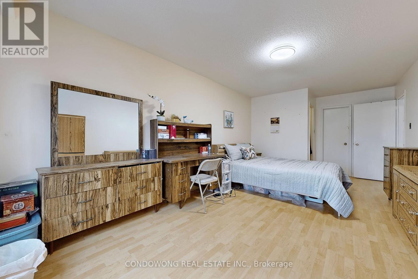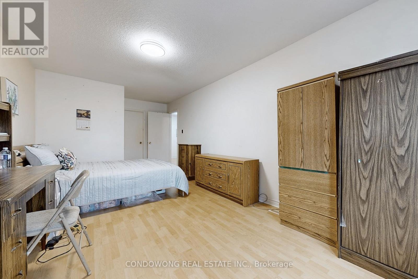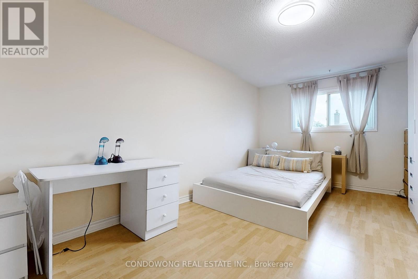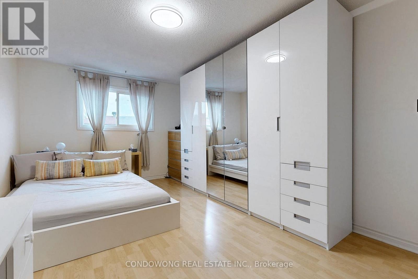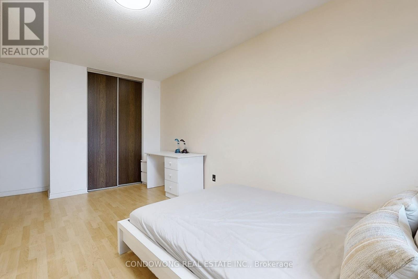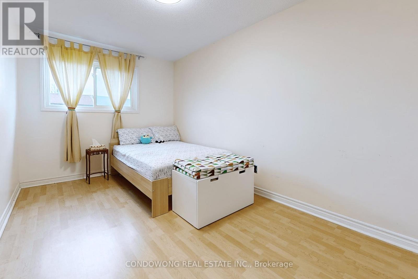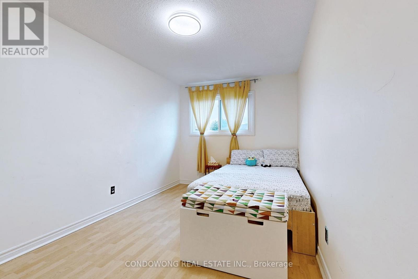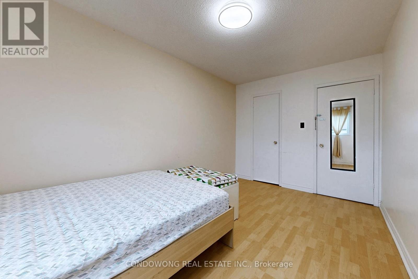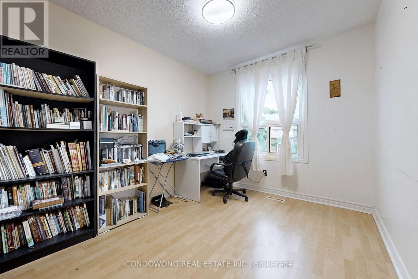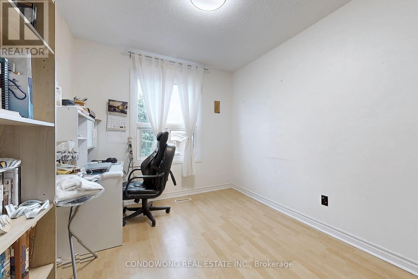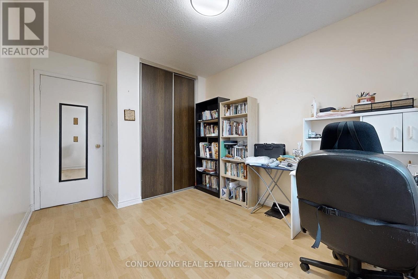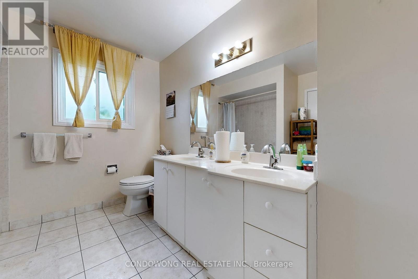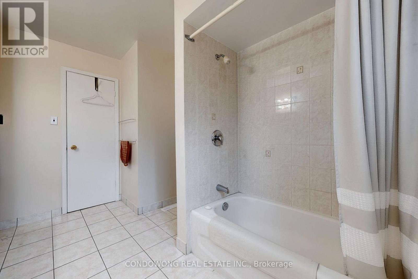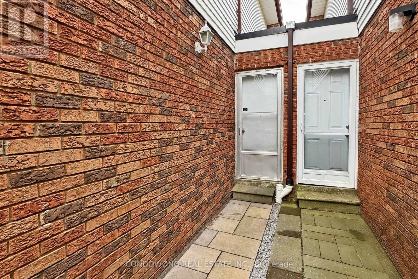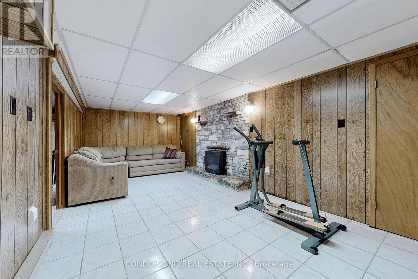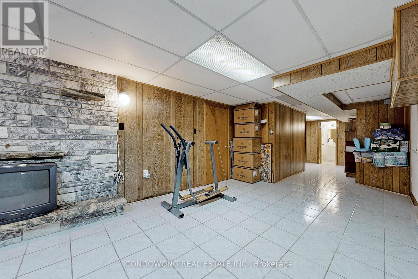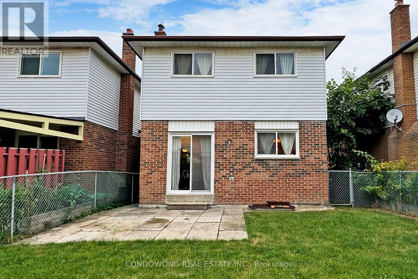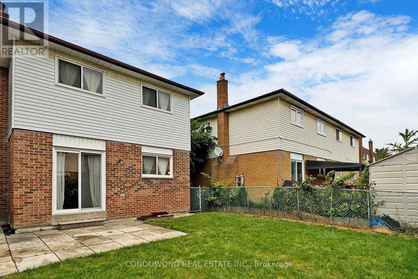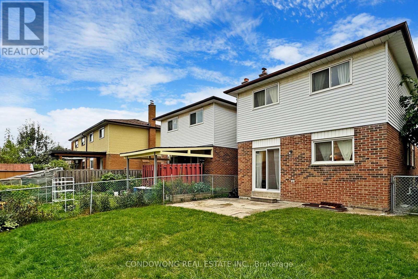4 Bedroom
3 Bathroom
1500 - 2000 sqft
Fireplace
Central Air Conditioning
Forced Air
$1,180,000
This exquisite 4-bedroom link home, featuring an interlock driveway, is nestled in the heart of Scarborough. The propertyboasts a no-side walk driveway capable of accommodating 4 cars. Inside, the modern kitchen and spacious, functional bedrooms provide acomfortable and stylish living environment. The home includes a separate entrance leading to a finished basement, complete with arecreation room, fireplace and a 4-piece bathroom. Located in a highly sought-after neighborhood, this residence is just moments away fromparks, schools, shopping, dining, and more. Don't miss your opportunity to make this exceptional home your own. (id:41954)
Property Details
|
MLS® Number
|
E12445219 |
|
Property Type
|
Single Family |
|
Community Name
|
L'Amoreaux |
|
Amenities Near By
|
Park, Public Transit, Schools, Hospital |
|
Community Features
|
School Bus |
|
Equipment Type
|
Water Heater |
|
Parking Space Total
|
5 |
|
Rental Equipment Type
|
Water Heater |
Building
|
Bathroom Total
|
3 |
|
Bedrooms Above Ground
|
4 |
|
Bedrooms Total
|
4 |
|
Appliances
|
Dryer, Microwave, Hood Fan, Stove, Washer, Window Coverings, Refrigerator |
|
Basement Development
|
Finished |
|
Basement Features
|
Separate Entrance |
|
Basement Type
|
N/a (finished) |
|
Construction Style Attachment
|
Link |
|
Cooling Type
|
Central Air Conditioning |
|
Exterior Finish
|
Aluminum Siding, Brick |
|
Fireplace Present
|
Yes |
|
Fireplace Total
|
1 |
|
Flooring Type
|
Hardwood, Ceramic, Laminate |
|
Foundation Type
|
Poured Concrete |
|
Half Bath Total
|
1 |
|
Heating Fuel
|
Natural Gas |
|
Heating Type
|
Forced Air |
|
Stories Total
|
2 |
|
Size Interior
|
1500 - 2000 Sqft |
|
Type
|
House |
|
Utility Water
|
Municipal Water |
Parking
Land
|
Acreage
|
No |
|
Land Amenities
|
Park, Public Transit, Schools, Hospital |
|
Sewer
|
Sanitary Sewer |
|
Size Depth
|
102 Ft |
|
Size Frontage
|
30 Ft |
|
Size Irregular
|
30 X 102 Ft |
|
Size Total Text
|
30 X 102 Ft |
Rooms
| Level |
Type |
Length |
Width |
Dimensions |
|
Basement |
Den |
4 m |
2.3 m |
4 m x 2.3 m |
|
Basement |
Recreational, Games Room |
11.6 m |
3.2 m |
11.6 m x 3.2 m |
|
Main Level |
Living Room |
5.5 m |
5.8 m |
5.5 m x 5.8 m |
|
Main Level |
Kitchen |
5 m |
3.1 m |
5 m x 3.1 m |
|
Main Level |
Dining Room |
5.5 m |
5.8 m |
5.5 m x 5.8 m |
|
Upper Level |
Primary Bedroom |
6.6 m |
3.4 m |
6.6 m x 3.4 m |
|
Upper Level |
Bedroom 2 |
5.6 m |
3.4 m |
5.6 m x 3.4 m |
|
Upper Level |
Bedroom 3 |
4.4 m |
2.8 m |
4.4 m x 2.8 m |
|
Upper Level |
Bedroom 4 |
4 m |
2.8 m |
4 m x 2.8 m |
https://www.realtor.ca/real-estate/28952573/63-revlis-crescent-toronto-lamoreaux-lamoreaux
