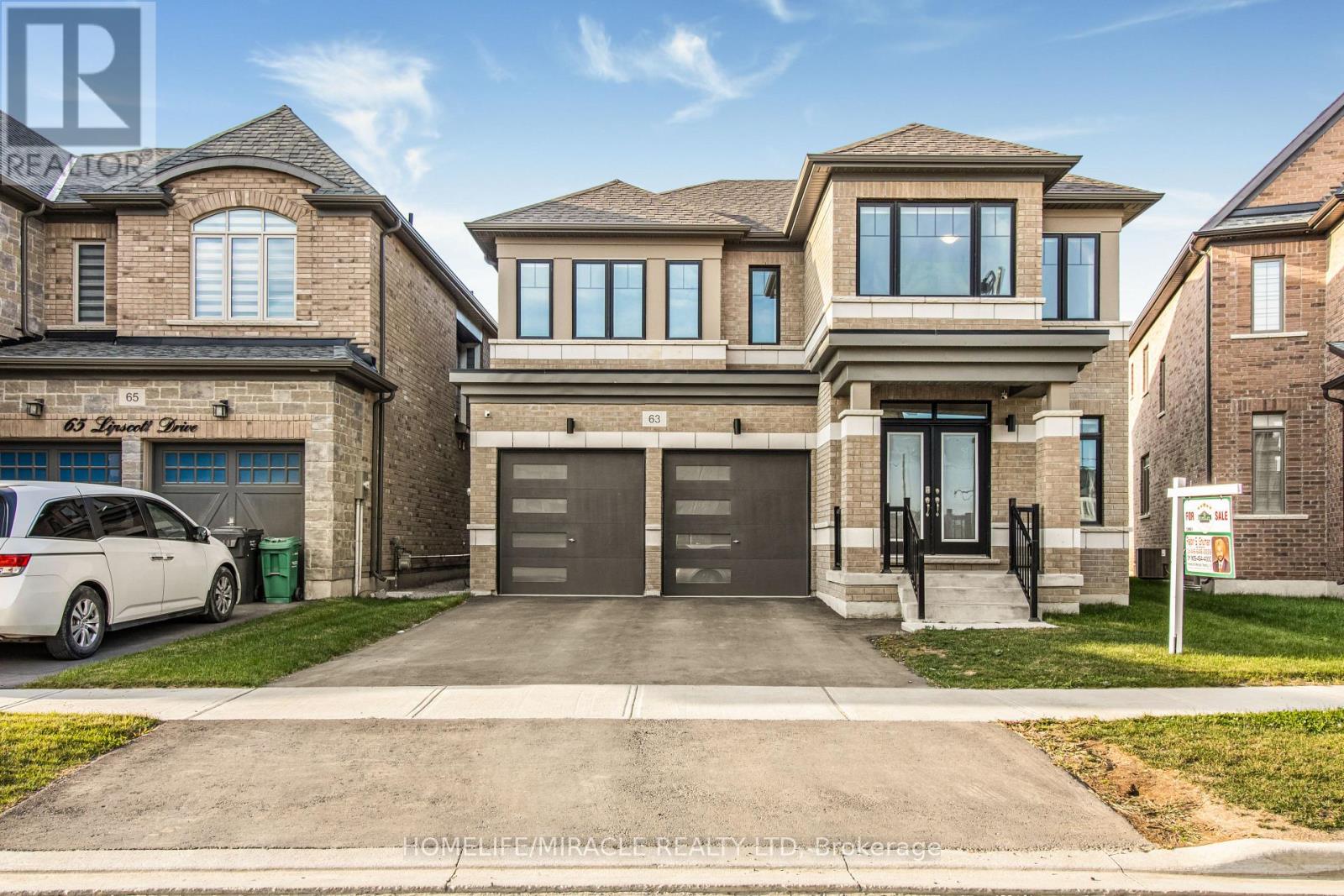5 Bedroom
5 Bathroom
3000 - 3500 sqft
Fireplace
Central Air Conditioning
Forced Air
$1,779,900
Welcome to this very nice, just 2 year old house offering nearly 3500 SQFT of luxurious living space, nestled on one of the most desirable family oriented neighborhoods. This beautifully crafted residence features 5 generous size bedrooms, each complete with ensuite ensuring comfort and privacy for the whole family. The main floor office can easily serve as a fifth bedroom for guests or extended family. The open concept dining area offers a perfect space for formal gatherings. A grand great room adorned with elegant ceilings and a cozy fireplace, perfect for relaxing and entertaining. The house ornamented with a chef inspired kitchen, outfitted with built in stainless steel appliances, nice countertops and spacious breakfast area with a walkout to a huge backyard. The modern Bedroom boosts a spa like 6 piece ensuite and his/her closets for ultimate comforts. Located just minutes from top rated schools, recreation centers, Public transit and Scenic Parks. With quick access to Hwy 10, Mayfield Rd, McLaughlin Rd comminating is effortless. Additional features includes double car garage, Parking space for 4 vehicles, Unfinished Basement offering potential and huge backyard for entertainment. (id:41954)
Property Details
|
MLS® Number
|
W12396845 |
|
Property Type
|
Single Family |
|
Community Name
|
Rural Caledon |
|
Amenities Near By
|
Park, Public Transit, Schools |
|
Community Features
|
School Bus |
|
Equipment Type
|
Water Heater - Gas, Water Heater |
|
Features
|
Flat Site, Carpet Free |
|
Parking Space Total
|
6 |
|
Rental Equipment Type
|
Water Heater - Gas, Water Heater |
|
View Type
|
View |
Building
|
Bathroom Total
|
5 |
|
Bedrooms Above Ground
|
5 |
|
Bedrooms Total
|
5 |
|
Age
|
0 To 5 Years |
|
Appliances
|
Garage Door Opener Remote(s), Central Vacuum, Dryer, Stove, Washer, Refrigerator |
|
Basement Development
|
Unfinished |
|
Basement Type
|
Full (unfinished) |
|
Construction Style Attachment
|
Detached |
|
Cooling Type
|
Central Air Conditioning |
|
Exterior Finish
|
Brick |
|
Fire Protection
|
Smoke Detectors |
|
Fireplace Present
|
Yes |
|
Flooring Type
|
Hardwood, Tile |
|
Foundation Type
|
Concrete |
|
Half Bath Total
|
1 |
|
Heating Fuel
|
Natural Gas |
|
Heating Type
|
Forced Air |
|
Stories Total
|
2 |
|
Size Interior
|
3000 - 3500 Sqft |
|
Type
|
House |
|
Utility Water
|
Municipal Water |
Parking
Land
|
Acreage
|
No |
|
Land Amenities
|
Park, Public Transit, Schools |
|
Sewer
|
Sanitary Sewer |
|
Size Depth
|
132 Ft |
|
Size Frontage
|
42 Ft |
|
Size Irregular
|
42 X 132 Ft |
|
Size Total Text
|
42 X 132 Ft|under 1/2 Acre |
Rooms
| Level |
Type |
Length |
Width |
Dimensions |
|
Second Level |
Primary Bedroom |
6.09 m |
4.57 m |
6.09 m x 4.57 m |
|
Second Level |
Bedroom 2 |
3.93 m |
3.35 m |
3.93 m x 3.35 m |
|
Second Level |
Bedroom 3 |
3.74 m |
4.2 m |
3.74 m x 4.2 m |
|
Second Level |
Bedroom 4 |
4.57 m |
3.04 m |
4.57 m x 3.04 m |
|
Second Level |
Bedroom 5 |
4.11 m |
3.35 m |
4.11 m x 3.35 m |
|
Main Level |
Office |
3.04 m |
3.41 m |
3.04 m x 3.41 m |
|
Main Level |
Dining Room |
4.57 m |
3.65 m |
4.57 m x 3.65 m |
|
Main Level |
Great Room |
4.57 m |
5.97 m |
4.57 m x 5.97 m |
|
Main Level |
Kitchen |
4.41 m |
3.5 m |
4.41 m x 3.5 m |
|
Main Level |
Eating Area |
4.41 m |
3.04 m |
4.41 m x 3.04 m |
Utilities
https://www.realtor.ca/real-estate/28848384/63-lipscott-drive-caledon-rural-caledon


