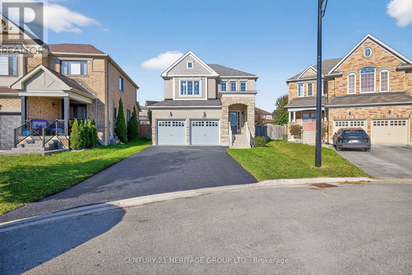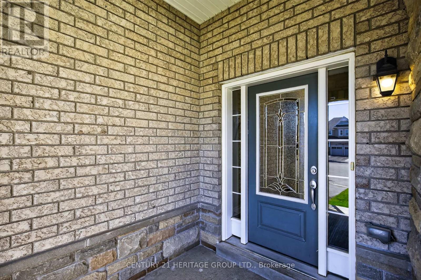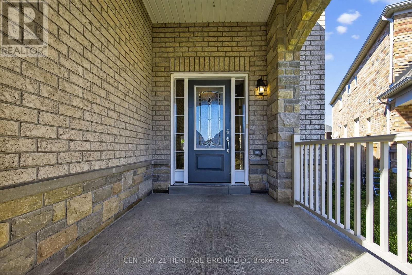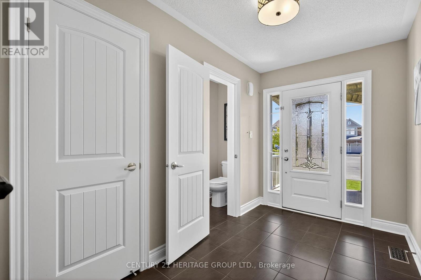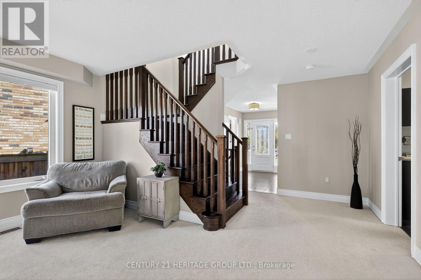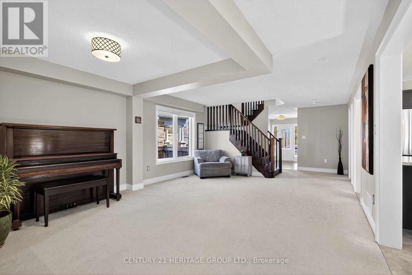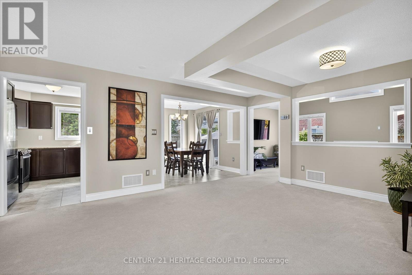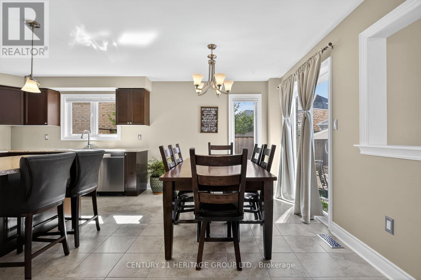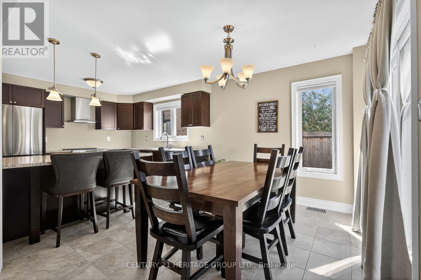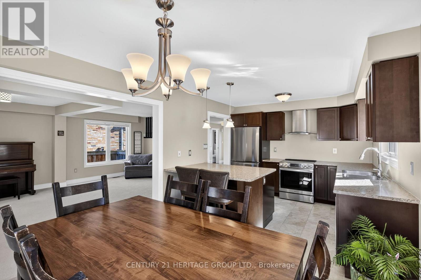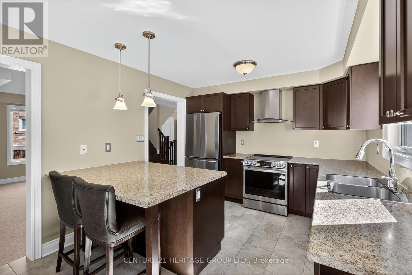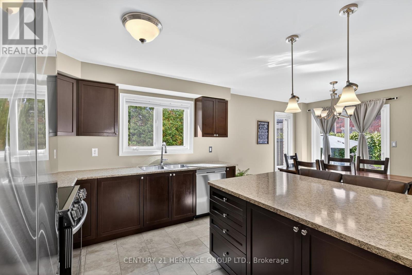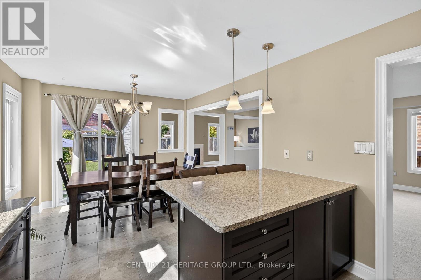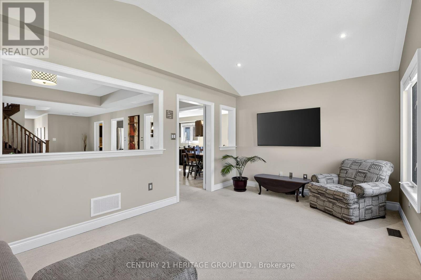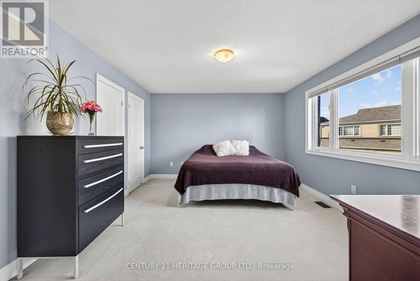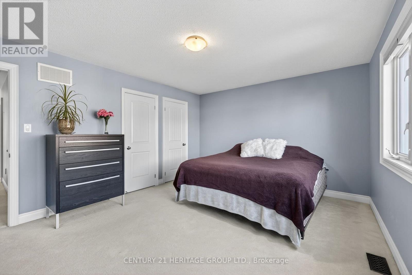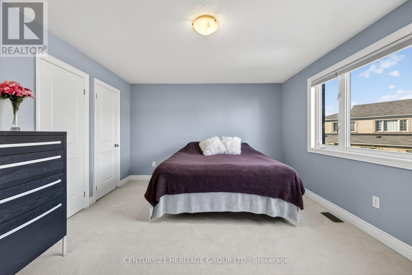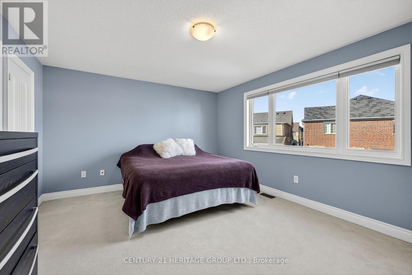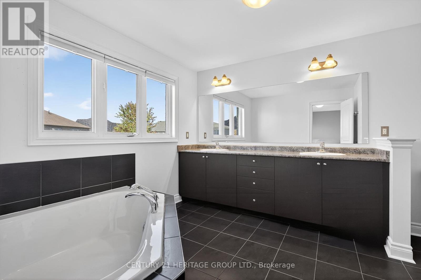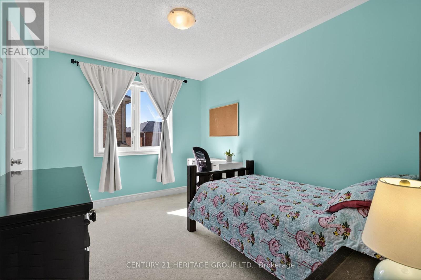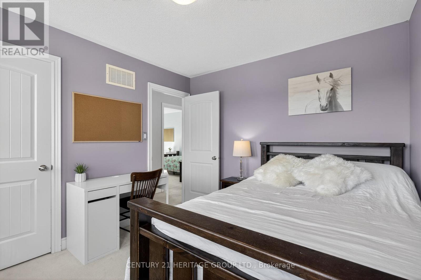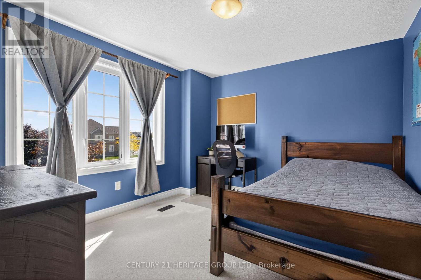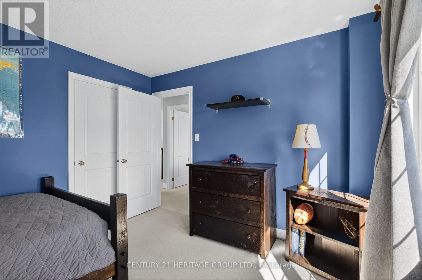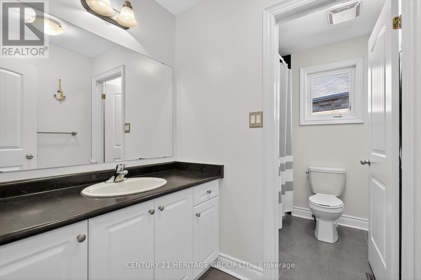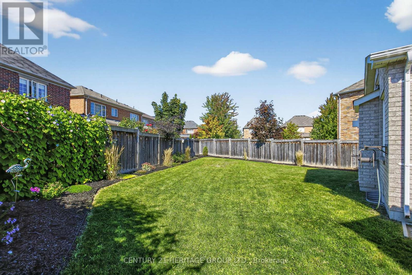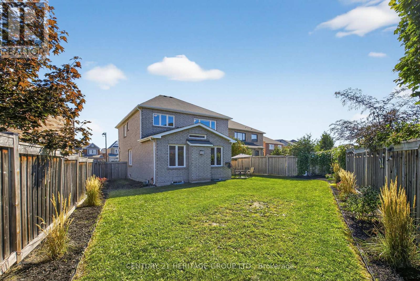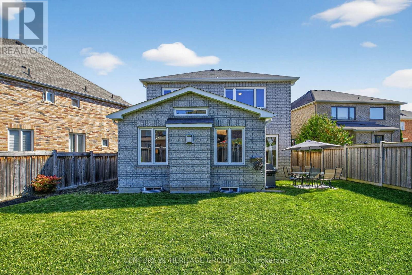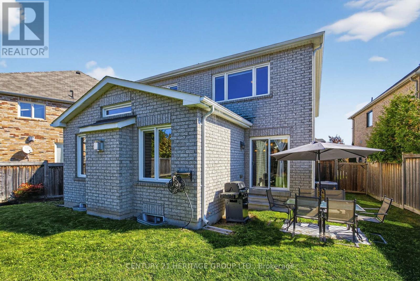63 Jewelwing Court Bradford West Gwillimbury (Bradford), Ontario L3Z 0N7
$1,074,800
Welcome to 63 Jewelwing Court! This detached 4 bedroom, 3 bathroom home offers 2247 sq ft (as per MPAC) of thoughtfully designed living space on a large, pie-shaped lot on a quiet court in Bradford's highly sought-after Summerlyn Village. The functional layout includes a living and dining space, a cozy family room with gas fireplace and cathedral ceiling, a bright, eat-in kitchen featuring a large island, new appliances (2023) including an induction stove and walk-out access to an oversized backyard perfect for outdoor play and entertaining. Upstairs, the primary suite includes an ensuite with soaker tub, extended custom shower, raised vanity with double sinks and two separate walk-in closets. Three additional bedrooms are generously sized, and the main bath includes a privacy door separating the vanity from the tub and toilet perfect for busy mornings. Additionally, main floor laundry with direct access to the garage makes life much simpler! Conveniently located within walking distance to schools, Bradford's Leisure Centre and Public Library, parks, trails, and amenities. (id:41954)
Open House
This property has open houses!
12:00 pm
Ends at:2:00 pm
12:00 pm
Ends at:2:00 pm
Property Details
| MLS® Number | N12444286 |
| Property Type | Single Family |
| Community Name | Bradford |
| Amenities Near By | Park, Public Transit |
| Community Features | Community Centre |
| Equipment Type | Water Heater |
| Features | Cul-de-sac |
| Parking Space Total | 6 |
| Rental Equipment Type | Water Heater |
Building
| Bathroom Total | 3 |
| Bedrooms Above Ground | 4 |
| Bedrooms Total | 4 |
| Appliances | Water Heater, Blinds, Dishwasher, Dryer, Hood Fan, Stove, Washer, Window Coverings, Refrigerator |
| Basement Development | Unfinished |
| Basement Type | Full (unfinished) |
| Construction Style Attachment | Detached |
| Cooling Type | Central Air Conditioning |
| Exterior Finish | Brick, Vinyl Siding |
| Fireplace Present | Yes |
| Fireplace Total | 1 |
| Flooring Type | Carpeted, Tile |
| Foundation Type | Poured Concrete |
| Half Bath Total | 1 |
| Heating Fuel | Natural Gas |
| Heating Type | Forced Air |
| Stories Total | 2 |
| Size Interior | 2000 - 2500 Sqft |
| Type | House |
| Utility Water | Municipal Water |
Parking
| Attached Garage | |
| Garage |
Land
| Acreage | No |
| Fence Type | Fenced Yard |
| Land Amenities | Park, Public Transit |
| Sewer | Sanitary Sewer |
| Size Depth | 109 Ft ,6 In |
| Size Frontage | 35 Ft ,8 In |
| Size Irregular | 35.7 X 109.5 Ft ; 129.34ft X 66.99ft X 109.46ft X 35.73ft |
| Size Total Text | 35.7 X 109.5 Ft ; 129.34ft X 66.99ft X 109.46ft X 35.73ft |
Rooms
| Level | Type | Length | Width | Dimensions |
|---|---|---|---|---|
| Second Level | Bedroom 2 | 3.02 m | 3.37 m | 3.02 m x 3.37 m |
| Second Level | Bedroom 3 | 3.56 m | 3.24 m | 3.56 m x 3.24 m |
| Second Level | Bedroom 4 | 3.56 m | 2.74 m | 3.56 m x 2.74 m |
| Second Level | Primary Bedroom | 4.74 m | 3.86 m | 4.74 m x 3.86 m |
| Main Level | Living Room | 4.5 m | 7.99 m | 4.5 m x 7.99 m |
| Main Level | Dining Room | 4.5 m | 7.99 m | 4.5 m x 7.99 m |
| Main Level | Kitchen | 3.27 m | 3.23 m | 3.27 m x 3.23 m |
| Main Level | Eating Area | 3.27 m | 2.8 m | 3.27 m x 2.8 m |
| Main Level | Family Room | 5.41 m | 3.34 m | 5.41 m x 3.34 m |
| Main Level | Laundry Room | 2.33 m | 1.86 m | 2.33 m x 1.86 m |
Interested?
Contact us for more information

