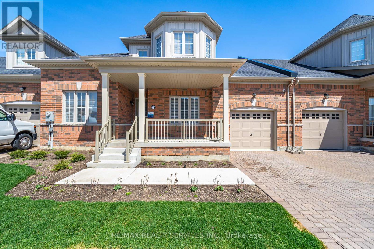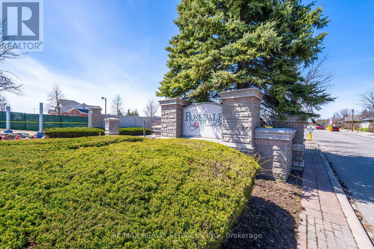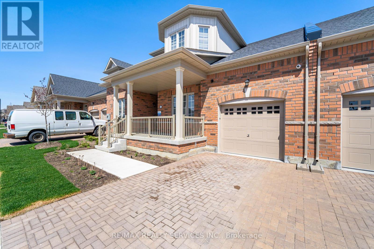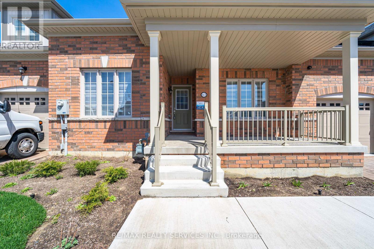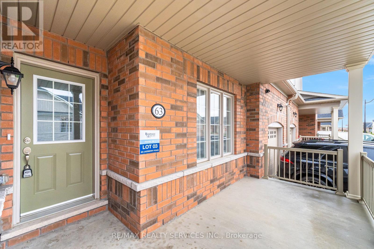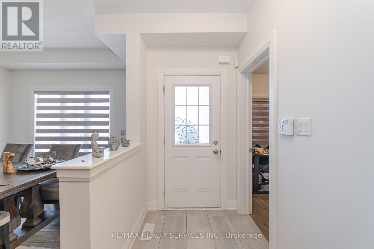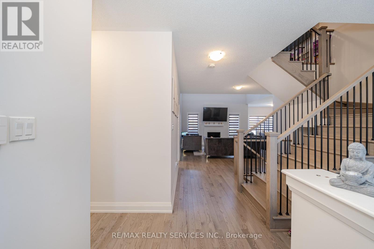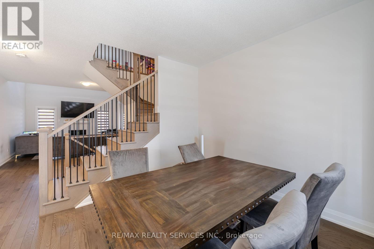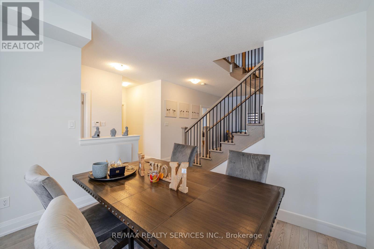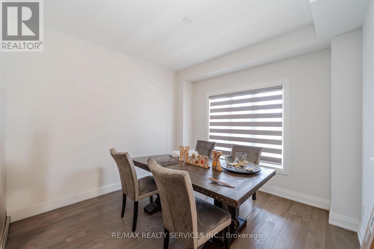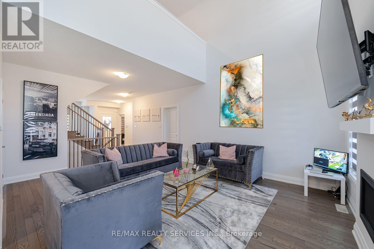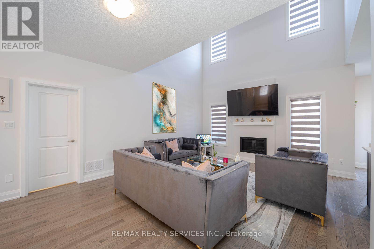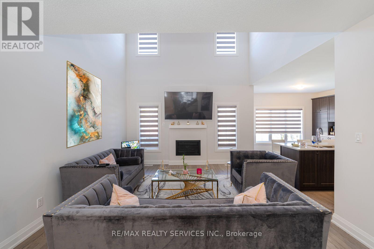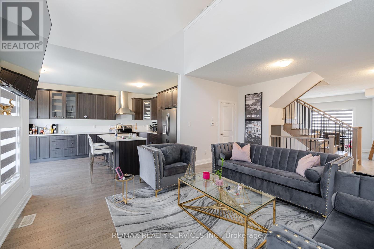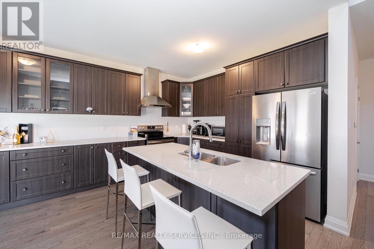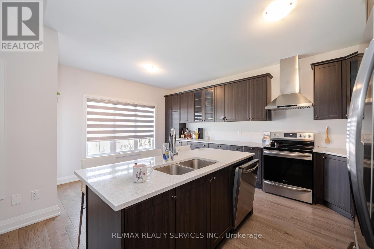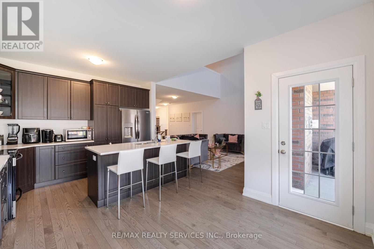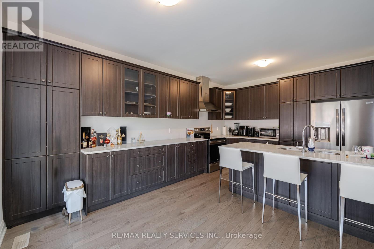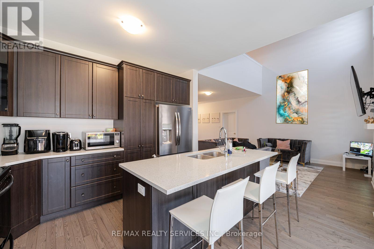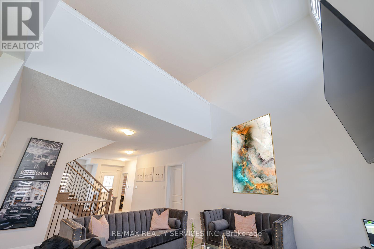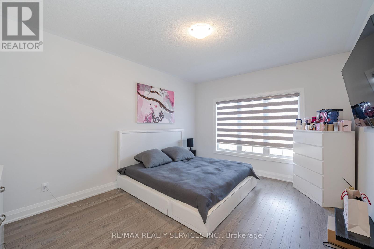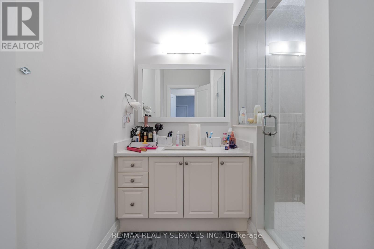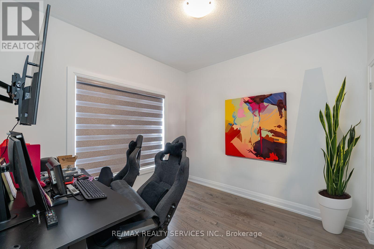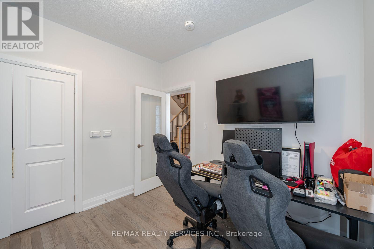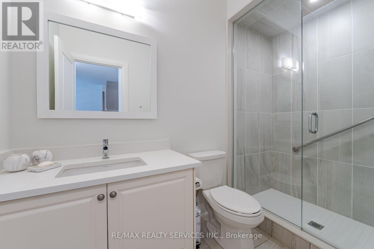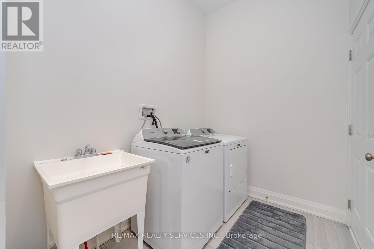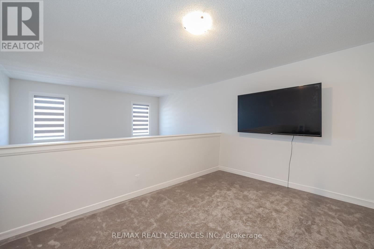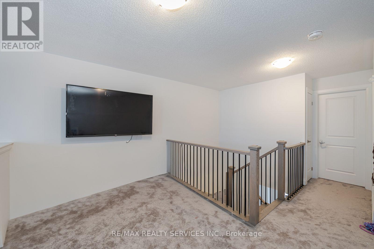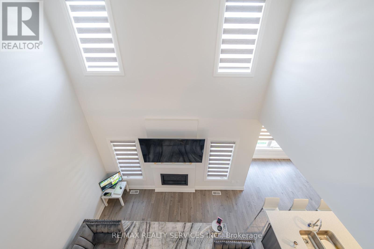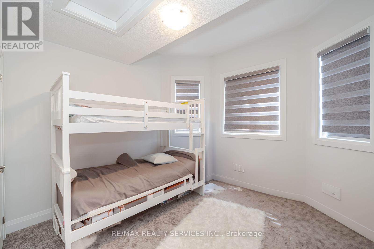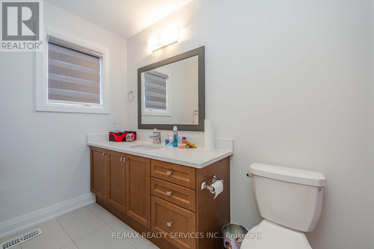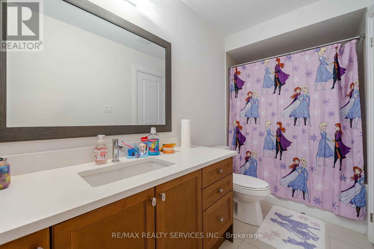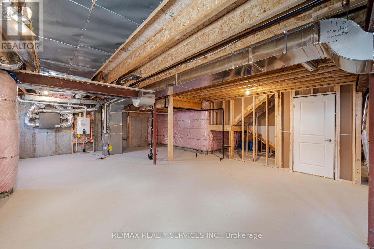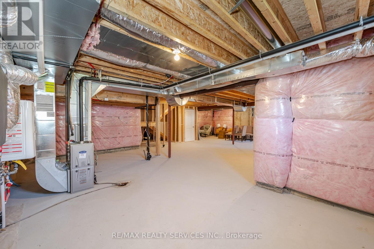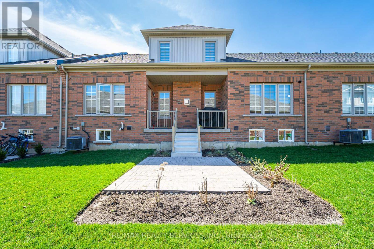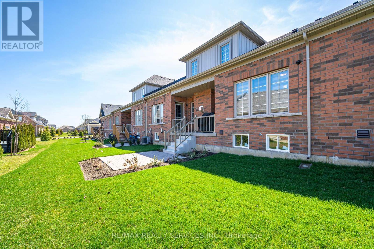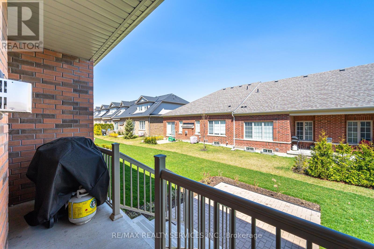63 Jazzberry Road Brampton, Ontario L6R 0W2
$1,199,000Maintenance,
$507.66 Monthly
Maintenance,
$507.66 MonthlyExcellent Opportunity In The Gated Community Of Rosedale Village In Brampton This Beautifully Upgraded 2+1 Bedroom Bungaloft Has 2 Full Main Floor Bathrooms With Quartz Counters, Elegant Wood Flooring Throughout & Oak Staircase. This Open Concept Home Has A Great Room With A Soaring Ceiling Open To The Stunning Chef's Kitchen With Quartz Counters, Centre Island, Rich Expresso Cabinets, Built-In Appliances, Plenty Of Storage And A Breakfast Area With Access To The Garden. The Generous Separate Dining Room Has A Large Window Overlooking The Front Yard. Rounding Out The Main Floor Are The Primary Suite With 3Pc Ensuite & Large Walk-In Closet And A Separate Room That Could Be Used As A 3rd Bedroom Or An Office. Upstairs You Will Find A Generous Loft Space Overlooking The Great Room, The Second Bedroom And A 4Pc Bath. The Large Laundry Room Offers Access To The Garage And A Closet. **** EXTRAS **** This Quiet Gated Community With 9 Hole Private Golf Course, Gym, Tennis Counts, Squash, Indoor Pool, Social Atmosphere, & Day Trips. An Excellent Place To Live. (id:41954)
Property Details
| MLS® Number | W8248682 |
| Property Type | Single Family |
| Community Name | Sandringham-Wellington |
| Community Features | Pet Restrictions |
| Parking Space Total | 3 |
| Pool Type | Indoor Pool |
| Structure | Tennis Court |
Building
| Bathroom Total | 3 |
| Bedrooms Above Ground | 2 |
| Bedrooms Below Ground | 1 |
| Bedrooms Total | 3 |
| Amenities | Recreation Centre, Party Room |
| Appliances | Dishwasher, Dryer, Range, Refrigerator, Stove, Washer, Window Coverings |
| Basement Type | Full |
| Cooling Type | Central Air Conditioning |
| Exterior Finish | Brick, Stone |
| Fire Protection | Security Guard |
| Fireplace Present | Yes |
| Heating Fuel | Natural Gas |
| Heating Type | Forced Air |
| Stories Total | 1 |
| Type | Row / Townhouse |
Parking
| Garage |
Land
| Acreage | No |
Rooms
| Level | Type | Length | Width | Dimensions |
|---|---|---|---|---|
| Main Level | Foyer | 1.5 m | 1.5 m | 1.5 m x 1.5 m |
| Main Level | Bathroom | Measurements not available | ||
| Main Level | Great Room | 4.27 m | 5.82 m | 4.27 m x 5.82 m |
| Main Level | Kitchen | 3.4 m | 2.59 m | 3.4 m x 2.59 m |
| Main Level | Eating Area | 3.4 m | 2.59 m | 3.4 m x 2.59 m |
| Main Level | Dining Room | 3.35 m | 3.45 m | 3.35 m x 3.45 m |
| Main Level | Primary Bedroom | 3.66 m | 4.72 m | 3.66 m x 4.72 m |
| Main Level | Bedroom 2 | 3.05 m | 3.05 m | 3.05 m x 3.05 m |
| Main Level | Laundry Room | 1.52 m | 2.74 m | 1.52 m x 2.74 m |
| Upper Level | Loft | 4.27 m | 2.67 m | 4.27 m x 2.67 m |
| Upper Level | Bedroom 3 | 3.25 m | 2.74 m | 3.25 m x 2.74 m |
https://www.realtor.ca/real-estate/26771937/63-jazzberry-road-brampton-sandringham-wellington
Interested?
Contact us for more information
