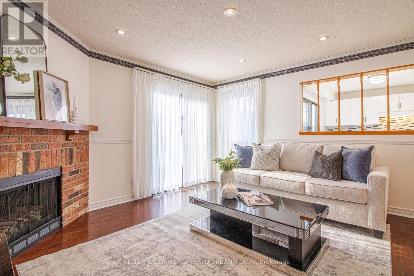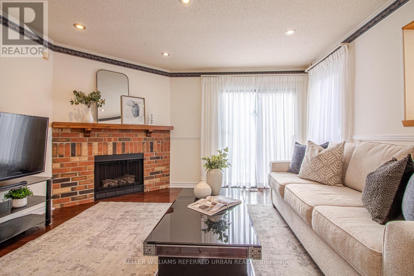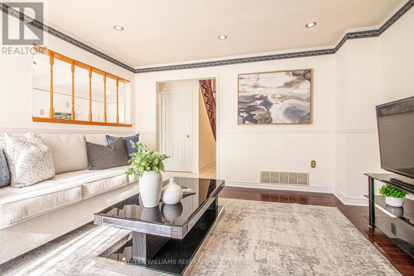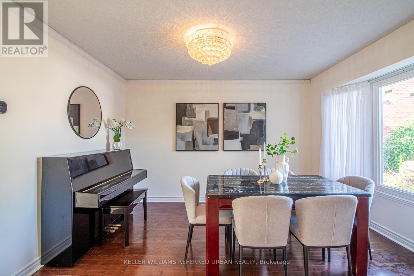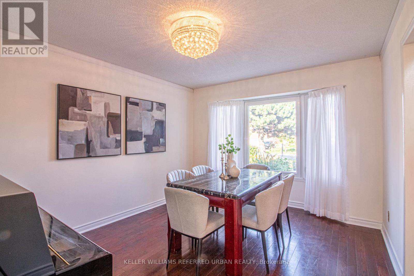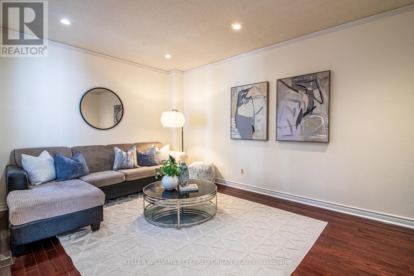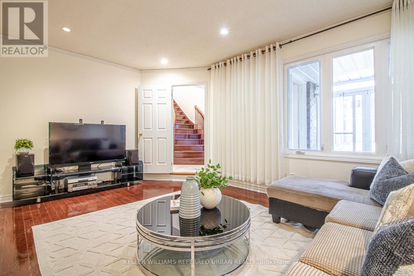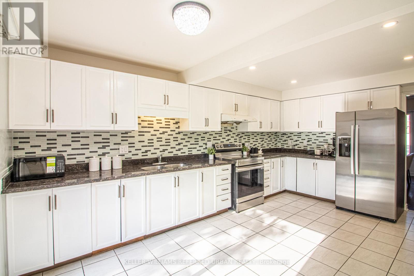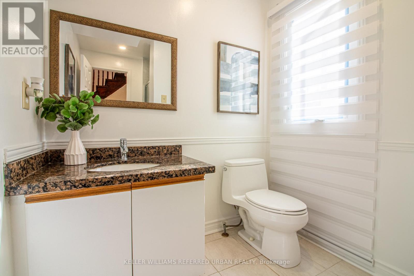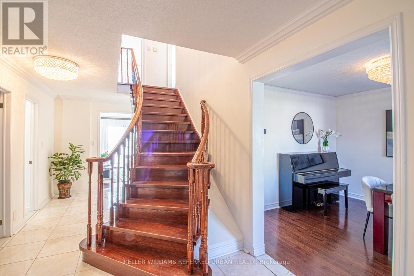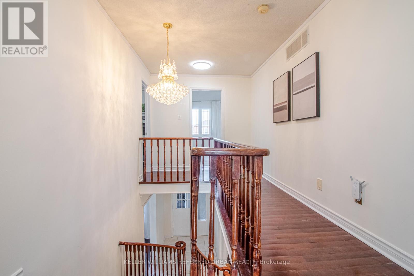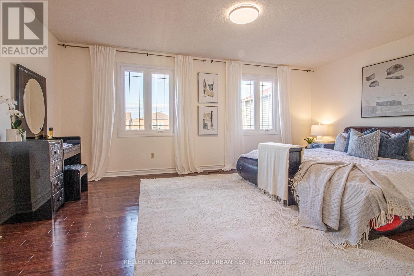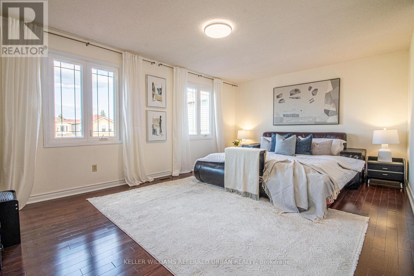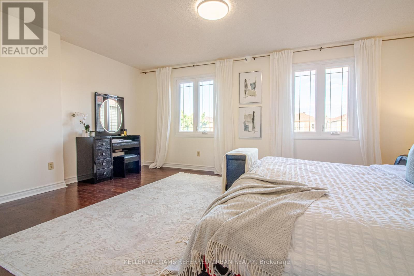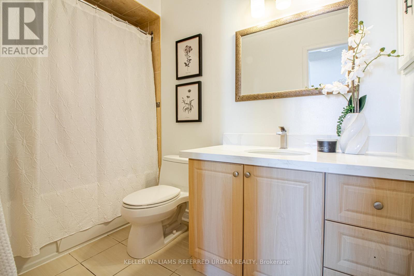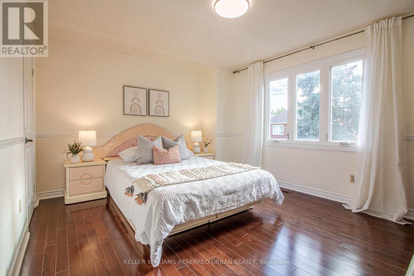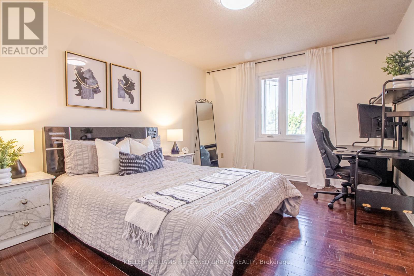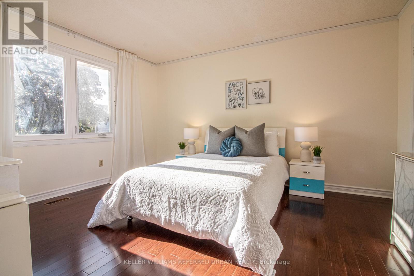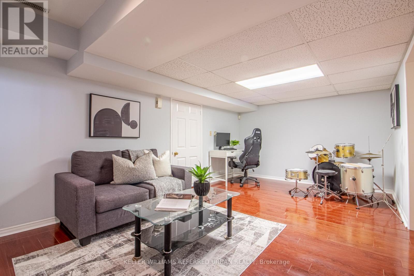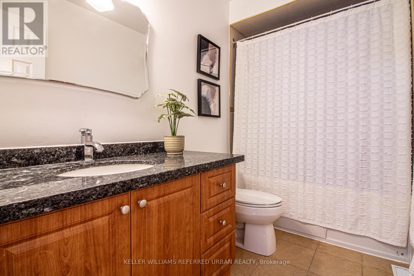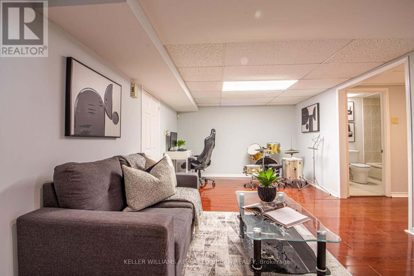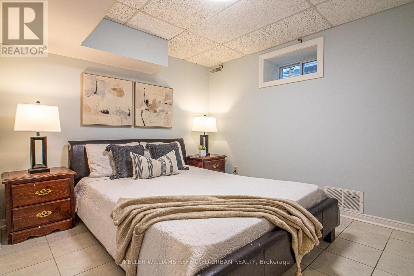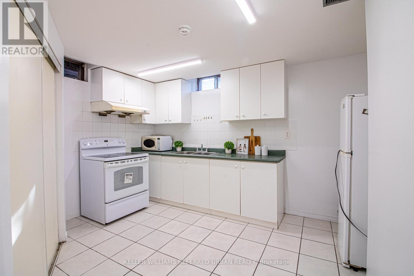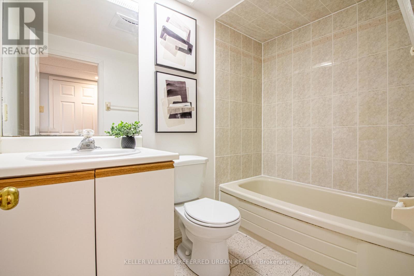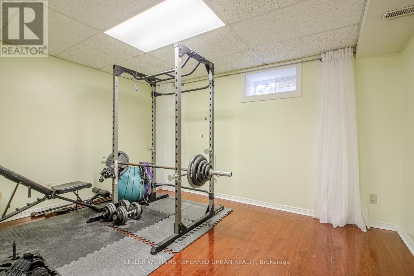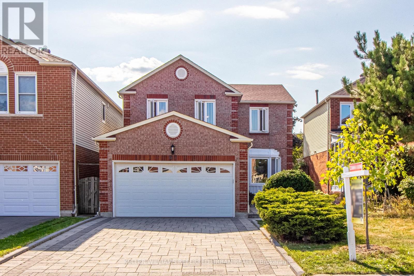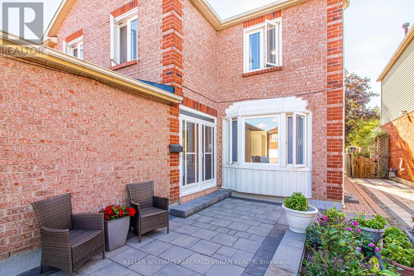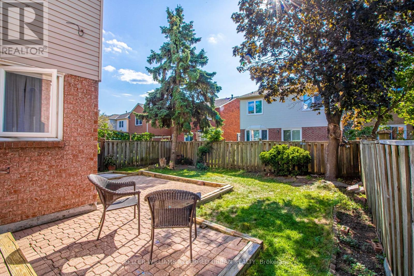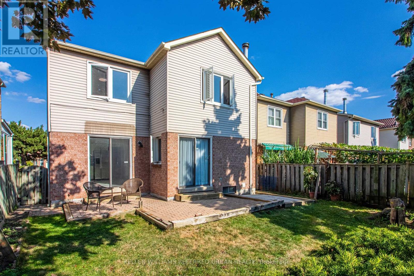6 Bedroom
4 Bathroom
2000 - 2500 sqft
Fireplace
Central Air Conditioning
Forced Air
$1,358,000
Discover the perfect blend of comfort, style and convenience in this beautifully maintained family home! From the moment you arrive, the recent paved interlocked driveway (2023) with parking for 4 cars and no sidewalk sets the tone for easy living. Step inside to a bright and welcoming main floor featuring a wide foyer, functional layout with pot-light throughout, laundry room and a large kitchen with walk-out to the backyard. The family room offers flexibility that can be easily converted into a main-floor bedroom with a standing shower already in place, perfect for multi-generational living. Upstairs, enjoy generously sized bedrooms, including an oversized primary retreat with 4-pc ensuite. Recent upgrades give peace of mind: roof (2020), all windows (2020), furnace & A/C (2023, owned) and a fresh whole-house paint (2025). The fully finished basement adds incredible value with 2 bedrooms, a kitchen, 4-pc bath and private laundry, ideal for rental income or an in-law suite. Location is everything and this home has it all! Walk to top-ranked Kennedy Public School with Dr. Norman Bethune CI just a short drive away. Minutes to Pacific Mall, TTC, Milliken GO, T&T, multiple Asian grocery stores, restaurants, parks and endless entertainment, while still being tucked away in a quiet, family-friendly neighbourhood. Move-in ready with income potential and unbeatable convenience, this is the home you've been waiting for! (id:41954)
Property Details
|
MLS® Number
|
E12496122 |
|
Property Type
|
Single Family |
|
Community Name
|
Steeles |
|
Amenities Near By
|
Park, Public Transit, Schools |
|
Community Features
|
Community Centre |
|
Equipment Type
|
Water Heater |
|
Features
|
Carpet Free, In-law Suite |
|
Parking Space Total
|
6 |
|
Rental Equipment Type
|
Water Heater |
Building
|
Bathroom Total
|
4 |
|
Bedrooms Above Ground
|
4 |
|
Bedrooms Below Ground
|
2 |
|
Bedrooms Total
|
6 |
|
Age
|
31 To 50 Years |
|
Amenities
|
Fireplace(s) |
|
Appliances
|
Garage Door Opener Remote(s), Water Heater, Dryer, Garage Door Opener, Microwave, Range, Stove, Washer, Window Coverings, Refrigerator |
|
Basement Development
|
Finished |
|
Basement Features
|
Apartment In Basement |
|
Basement Type
|
N/a, N/a (finished) |
|
Construction Style Attachment
|
Detached |
|
Cooling Type
|
Central Air Conditioning |
|
Exterior Finish
|
Brick |
|
Fire Protection
|
Smoke Detectors |
|
Fireplace Present
|
Yes |
|
Fireplace Total
|
1 |
|
Flooring Type
|
Hardwood, Ceramic, Laminate |
|
Heating Fuel
|
Natural Gas |
|
Heating Type
|
Forced Air |
|
Stories Total
|
2 |
|
Size Interior
|
2000 - 2500 Sqft |
|
Type
|
House |
|
Utility Water
|
Municipal Water |
Parking
Land
|
Acreage
|
No |
|
Fence Type
|
Fenced Yard |
|
Land Amenities
|
Park, Public Transit, Schools |
|
Sewer
|
Sanitary Sewer |
|
Size Depth
|
110 Ft |
|
Size Frontage
|
34 Ft ,6 In |
|
Size Irregular
|
34.5 X 110 Ft |
|
Size Total Text
|
34.5 X 110 Ft |
Rooms
| Level |
Type |
Length |
Width |
Dimensions |
|
Second Level |
Primary Bedroom |
5.6 m |
3.9 m |
5.6 m x 3.9 m |
|
Second Level |
Bedroom 2 |
4.3 m |
3.6 m |
4.3 m x 3.6 m |
|
Second Level |
Bedroom 3 |
4.1 m |
3.5 m |
4.1 m x 3.5 m |
|
Second Level |
Bedroom 4 |
4.2 m |
3.5 m |
4.2 m x 3.5 m |
|
Basement |
Bedroom 5 |
3.3 m |
2.9 m |
3.3 m x 2.9 m |
|
Basement |
Bedroom |
4 m |
2.9 m |
4 m x 2.9 m |
|
Basement |
Recreational, Games Room |
5.3 m |
3.2 m |
5.3 m x 3.2 m |
|
Basement |
Kitchen |
3.8 m |
3.5 m |
3.8 m x 3.5 m |
|
Ground Level |
Living Room |
4.9 m |
3.5 m |
4.9 m x 3.5 m |
|
Ground Level |
Family Room |
4.1 m |
4.1 m |
4.1 m x 4.1 m |
|
Ground Level |
Kitchen |
5.2 m |
3.3 m |
5.2 m x 3.3 m |
|
Ground Level |
Dining Room |
4 m |
3.3 m |
4 m x 3.3 m |
https://www.realtor.ca/real-estate/29053506/63-holmbush-crescent-toronto-steeles-steeles
