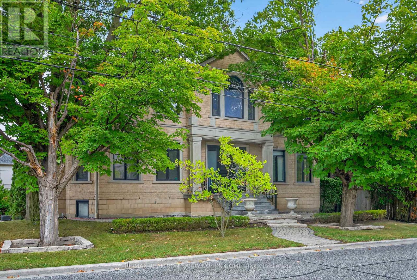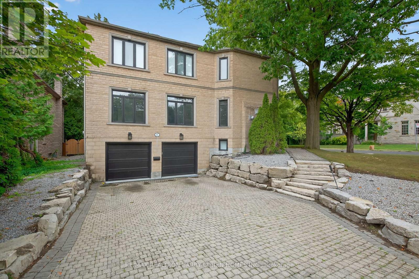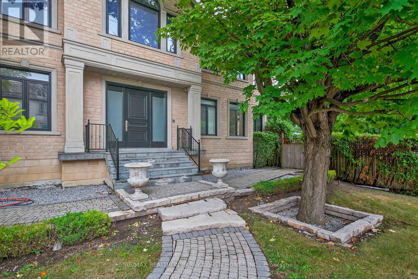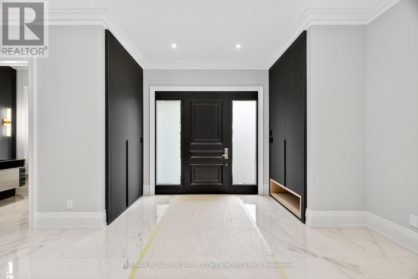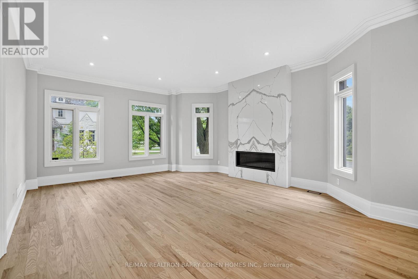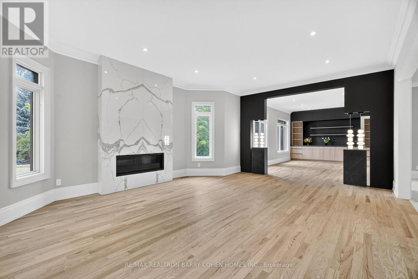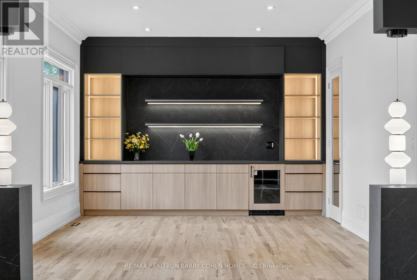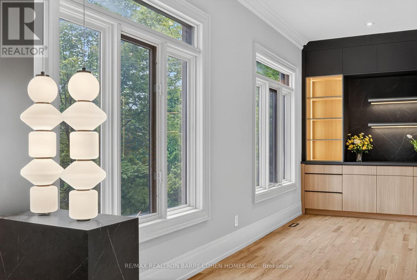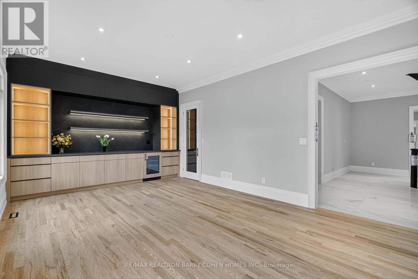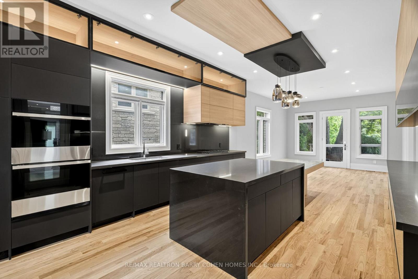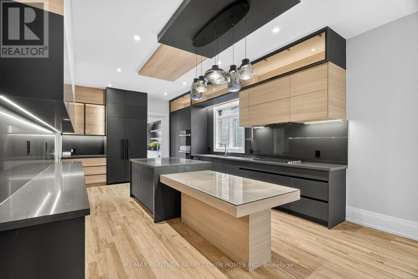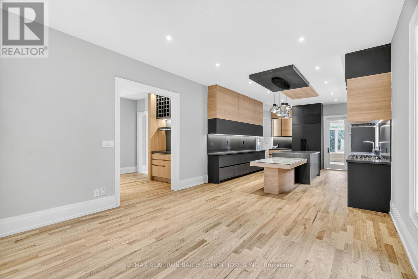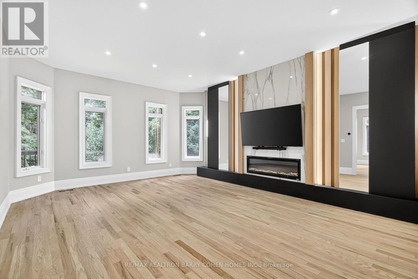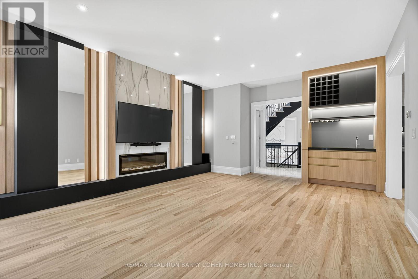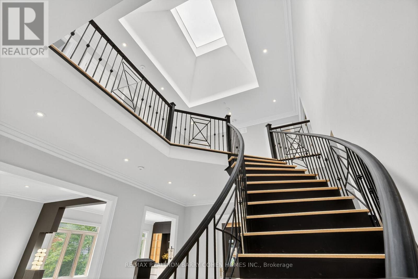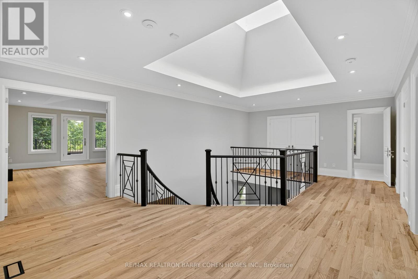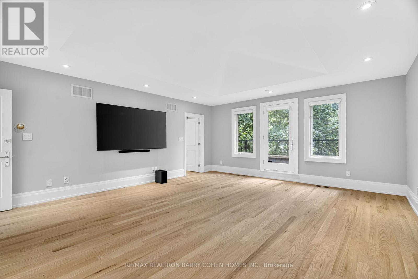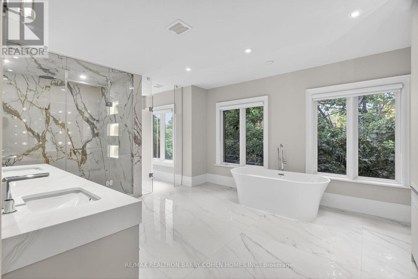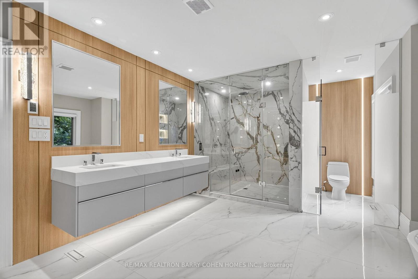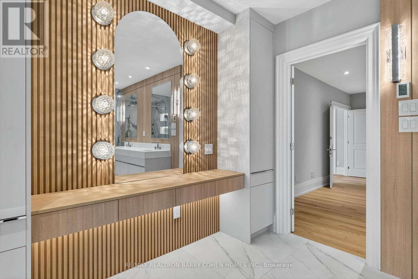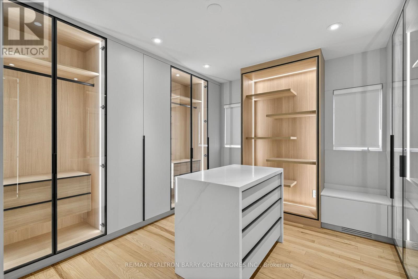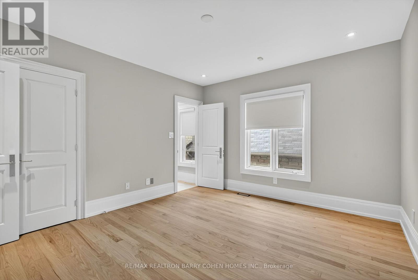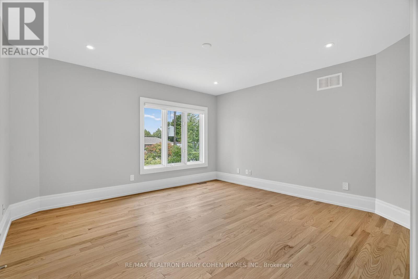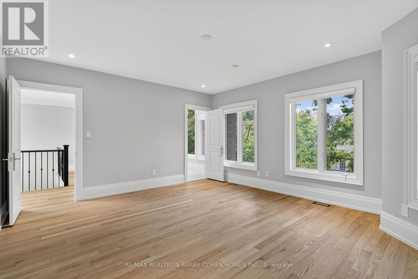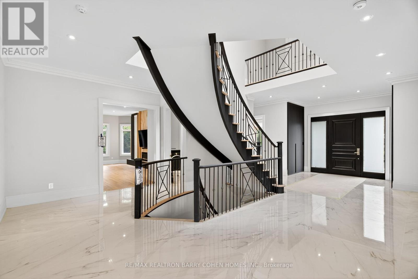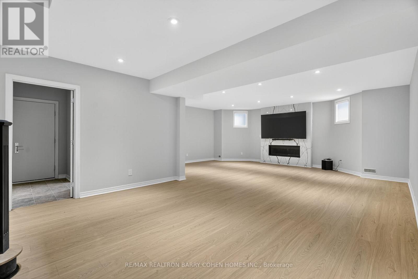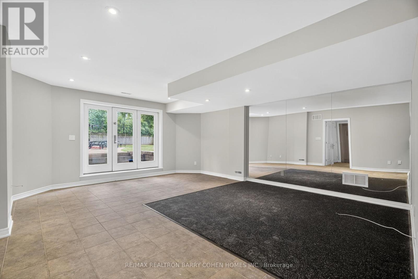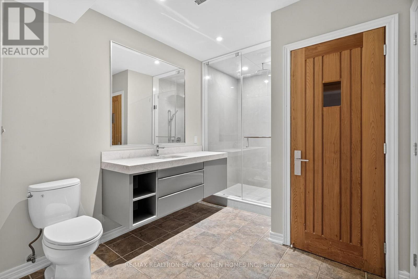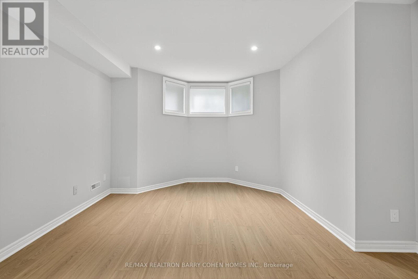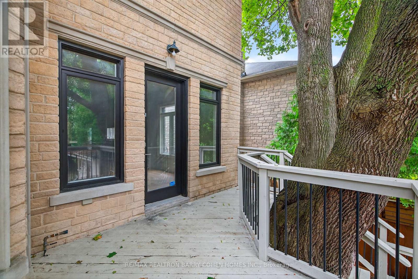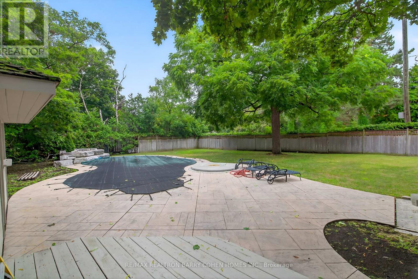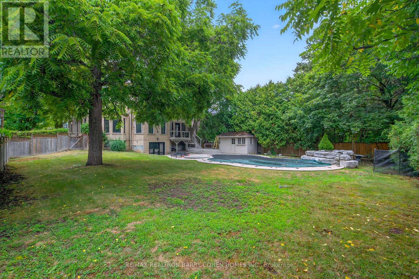6 Bedroom
7 Bathroom
5000 - 100000 sqft
Fireplace
Inground Pool
Central Air Conditioning
Forced Air
Landscaped, Lawn Sprinkler
$4,980,000
Stunningly Renovated '25 Luxe Residence Nestled On A Coveted Corner Lot In One Of St. Andrews Most Desirable Enclaves With A Rare 3 Door Garage. This Extraordinary Residence Offers Exceptional Design, Soaring Ceilings, And Modern Finishes Throughout. A Grand Foyer Welcomes You With A Sweeping Staircase Cascading In Natural Light From A Skylight Above. Designed For Both Elegance And Functionality. The Gourmet Kitchen Is A Chefs Dream, Complete With A Breakfast Area And Walkout To A Deck That Overlooks Beautifully Landscaped Rear Gardens. A Sophisticated Main Floor Library Showcases Custom Wall-To-Wall Built-Ins And Rich Paneling. The Luxurious Primary Suite Is A Private Retreat With A Lavish Dressing Room Offering Both Open And Closed Storage, A Decadent 6-Piece Ensuite, And A Secluded Deck With Serene Garden Views. Four Additional Bedrooms And Three Well-Appointed Bathrooms Complete The Upper Level. The Expansive Lower Level Is Designed For Relaxation And Versatility, Featuring A Nanny Suite, Recreation Room With Gas Fireplace, An Exercise Room, Cedar Sauna, And A Bright Walk-Up. Outdoor Living Is Enhanced By A Stone Patio And An Inground Pool With Waterfall, All Surrounded By Mature Landscaping For Ultimate Privacy. Just Steps To Renowned Schools, Shops And Eateries. (id:41954)
Property Details
|
MLS® Number
|
C12365358 |
|
Property Type
|
Single Family |
|
Neigbourhood
|
North York |
|
Community Name
|
St. Andrew-Windfields |
|
Features
|
Lighting, Sauna |
|
Parking Space Total
|
9 |
|
Pool Type
|
Inground Pool |
|
Structure
|
Patio(s) |
Building
|
Bathroom Total
|
7 |
|
Bedrooms Above Ground
|
5 |
|
Bedrooms Below Ground
|
1 |
|
Bedrooms Total
|
6 |
|
Appliances
|
Range, Oven - Built-in, Central Vacuum, Cooktop, Dishwasher, Dryer, Freezer, Hood Fan, Water Heater, Oven, Washer, Whirlpool, Wine Fridge, Refrigerator |
|
Basement Development
|
Finished |
|
Basement Features
|
Walk Out |
|
Basement Type
|
N/a (finished) |
|
Construction Style Attachment
|
Detached |
|
Cooling Type
|
Central Air Conditioning |
|
Exterior Finish
|
Brick, Stone |
|
Fireplace Present
|
Yes |
|
Flooring Type
|
Porcelain Tile, Hardwood, Tile |
|
Foundation Type
|
Concrete |
|
Half Bath Total
|
1 |
|
Heating Fuel
|
Natural Gas |
|
Heating Type
|
Forced Air |
|
Stories Total
|
2 |
|
Size Interior
|
5000 - 100000 Sqft |
|
Type
|
House |
|
Utility Water
|
Municipal Water |
Parking
Land
|
Acreage
|
No |
|
Landscape Features
|
Landscaped, Lawn Sprinkler |
|
Sewer
|
Sanitary Sewer |
|
Size Depth
|
175 Ft |
|
Size Frontage
|
65 Ft |
|
Size Irregular
|
65 X 175 Ft |
|
Size Total Text
|
65 X 175 Ft |
Rooms
| Level |
Type |
Length |
Width |
Dimensions |
|
Second Level |
Bedroom 5 |
5.18 m |
4.22 m |
5.18 m x 4.22 m |
|
Second Level |
Primary Bedroom |
6.53 m |
5.31 m |
6.53 m x 5.31 m |
|
Second Level |
Bedroom 2 |
4.19 m |
3.66 m |
4.19 m x 3.66 m |
|
Second Level |
Bedroom 3 |
4.27 m |
3.61 m |
4.27 m x 3.61 m |
|
Second Level |
Bedroom 4 |
4.39 m |
4.22 m |
4.39 m x 4.22 m |
|
Lower Level |
Recreational, Games Room |
8.36 m |
6.78 m |
8.36 m x 6.78 m |
|
Lower Level |
Exercise Room |
5.97 m |
5.08 m |
5.97 m x 5.08 m |
|
Lower Level |
Bedroom |
5.28 m |
3.96 m |
5.28 m x 3.96 m |
|
Main Level |
Foyer |
9.45 m |
5.92 m |
9.45 m x 5.92 m |
|
Main Level |
Living Room |
7.06 m |
5.13 m |
7.06 m x 5.13 m |
|
Main Level |
Dining Room |
6.5 m |
4.17 m |
6.5 m x 4.17 m |
|
Main Level |
Kitchen |
5.92 m |
4.14 m |
5.92 m x 4.14 m |
|
Main Level |
Family Room |
5.51 m |
5.13 m |
5.51 m x 5.13 m |
|
Main Level |
Study |
4.98 m |
3.96 m |
4.98 m x 3.96 m |
https://www.realtor.ca/real-estate/28779075/63-gordon-road-toronto-st-andrew-windfields-st-andrew-windfields
