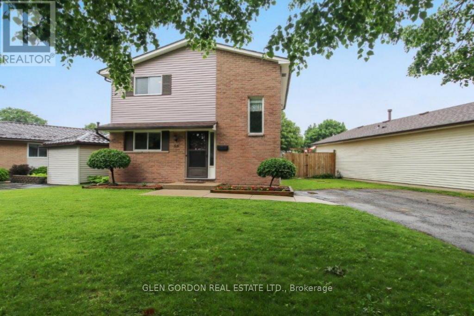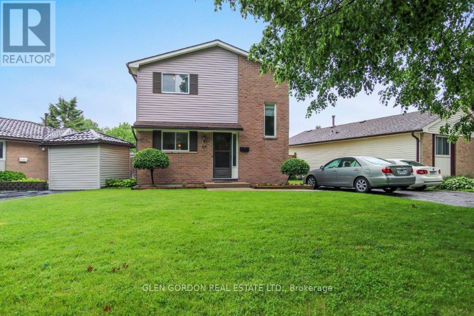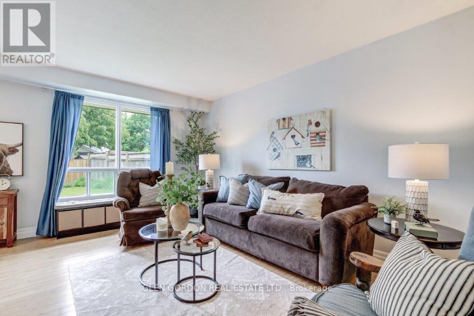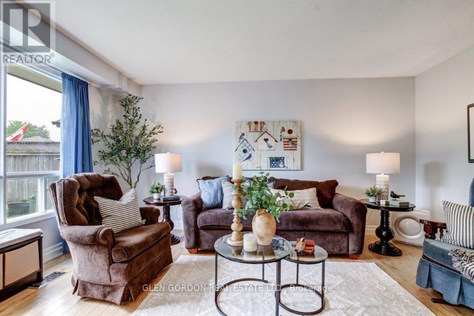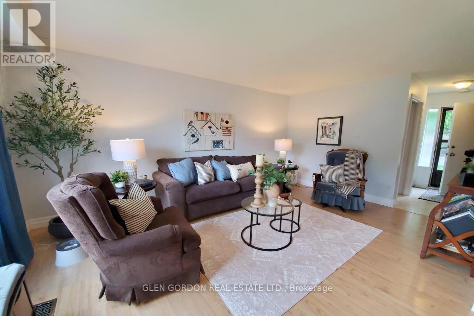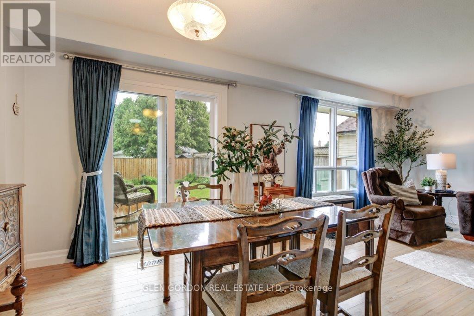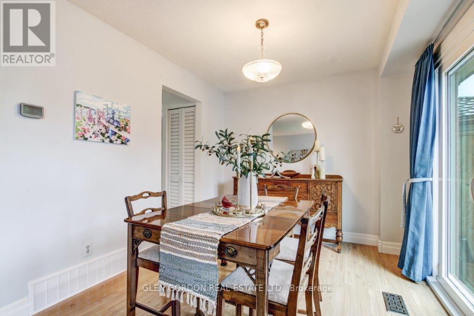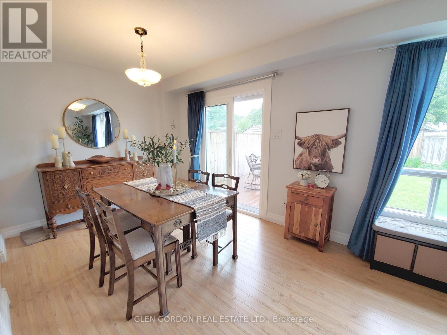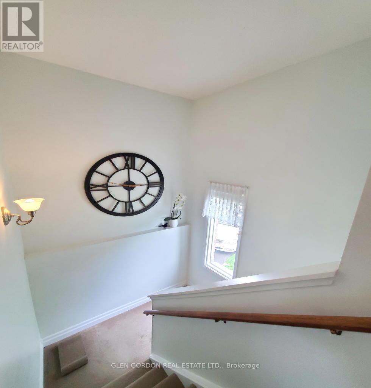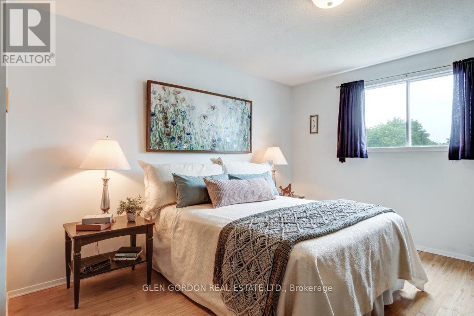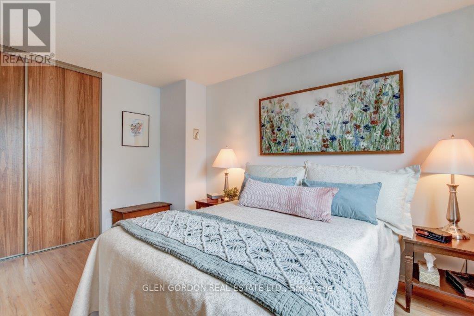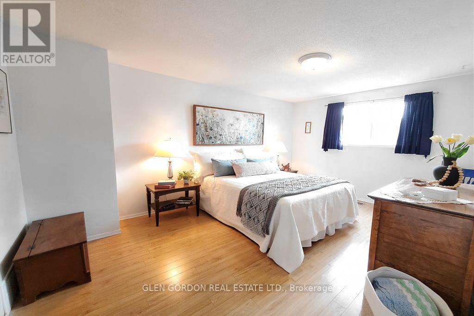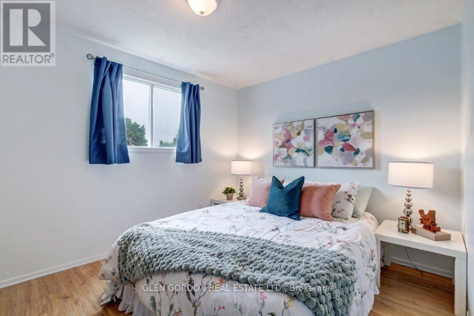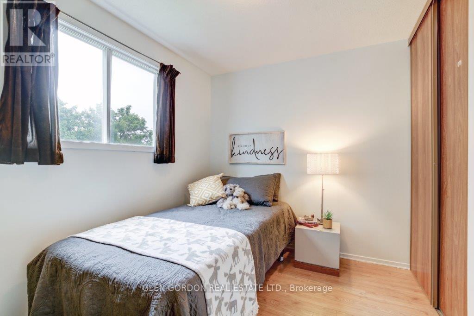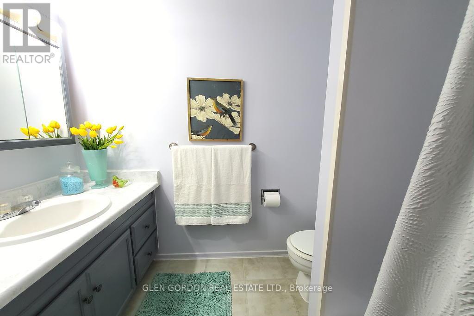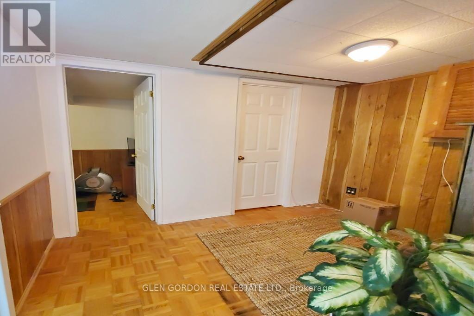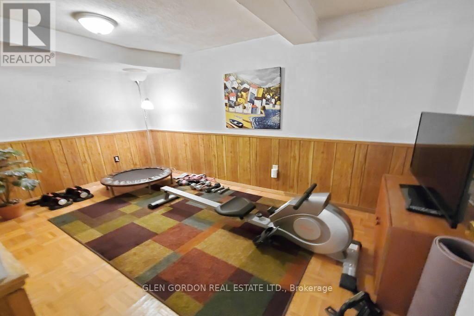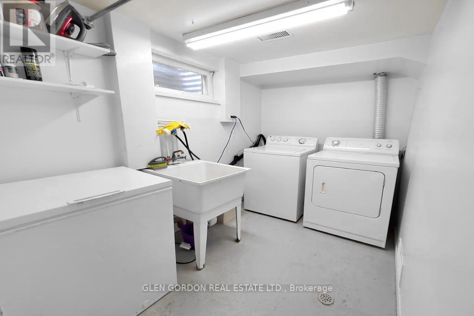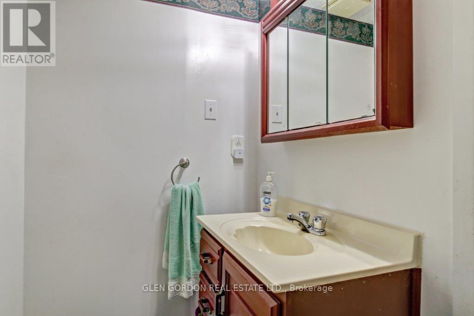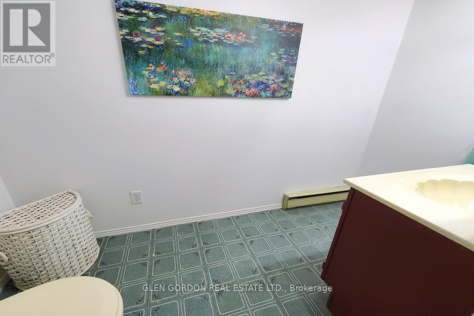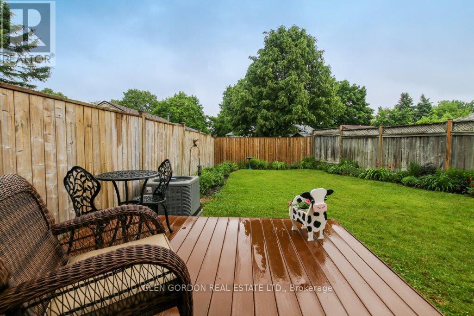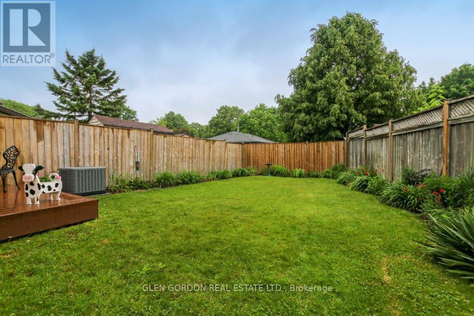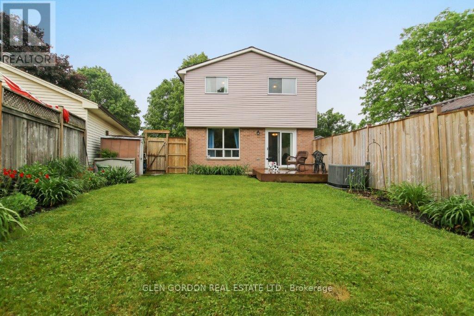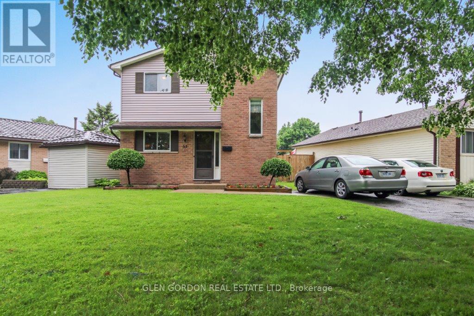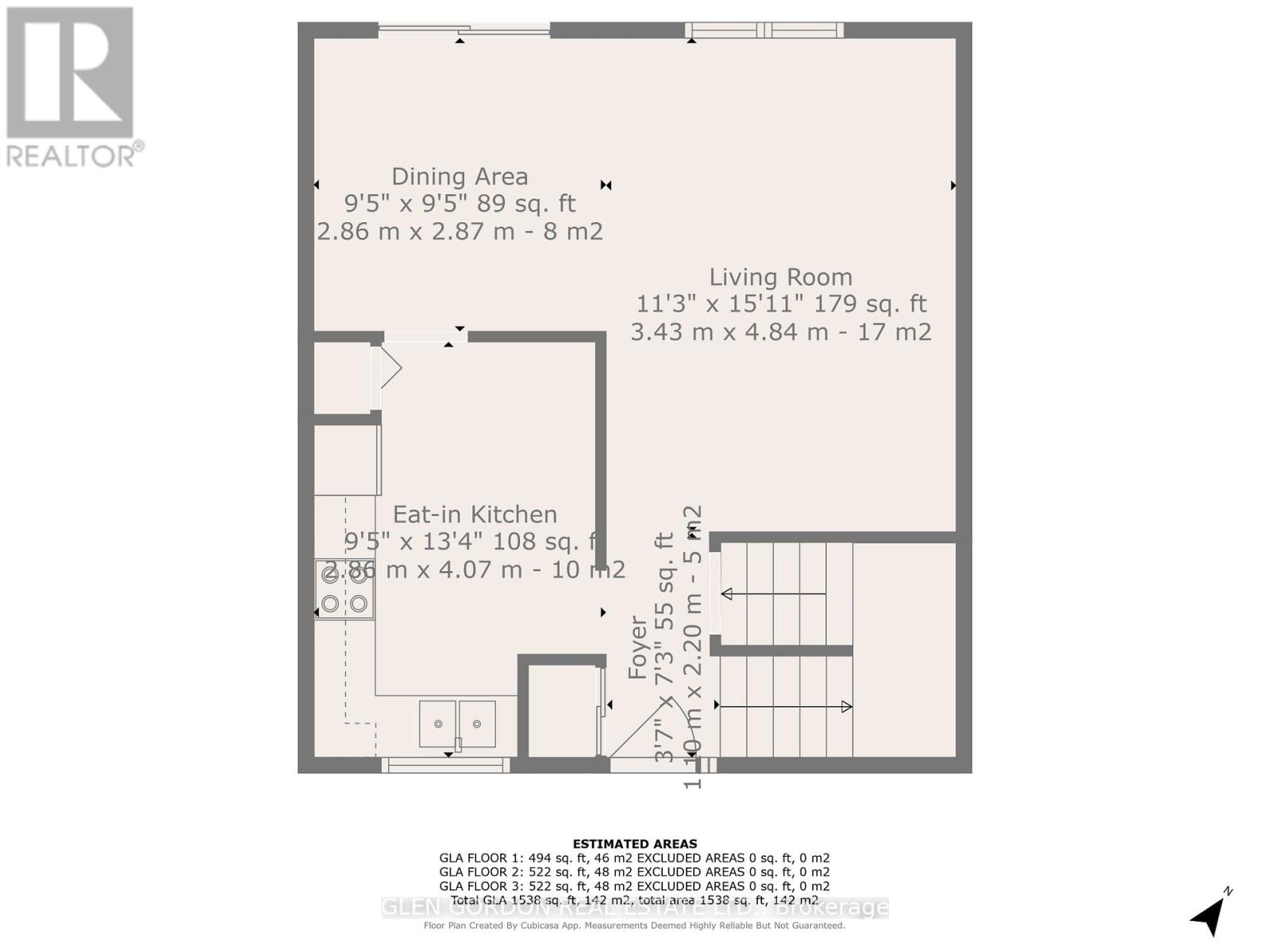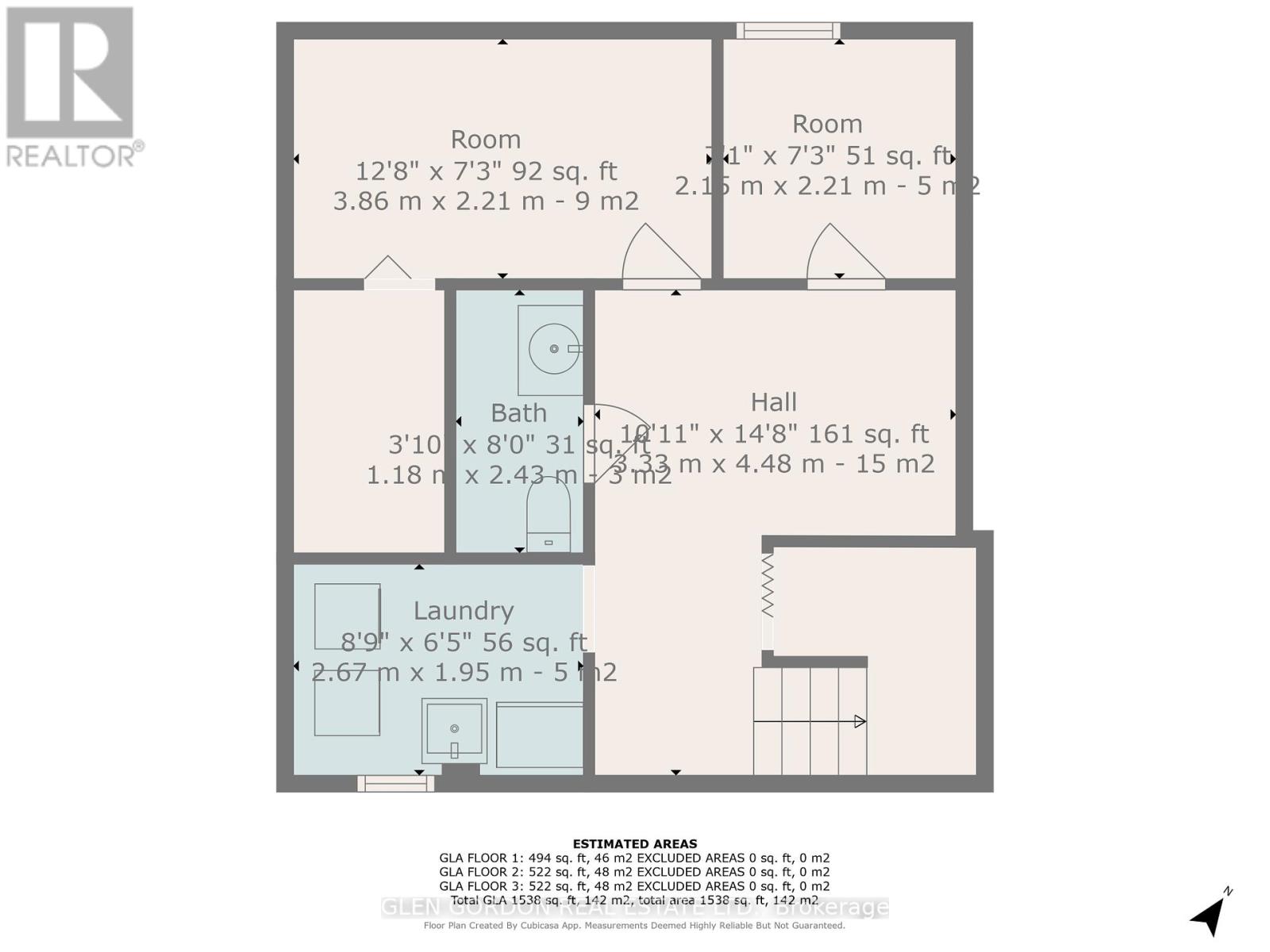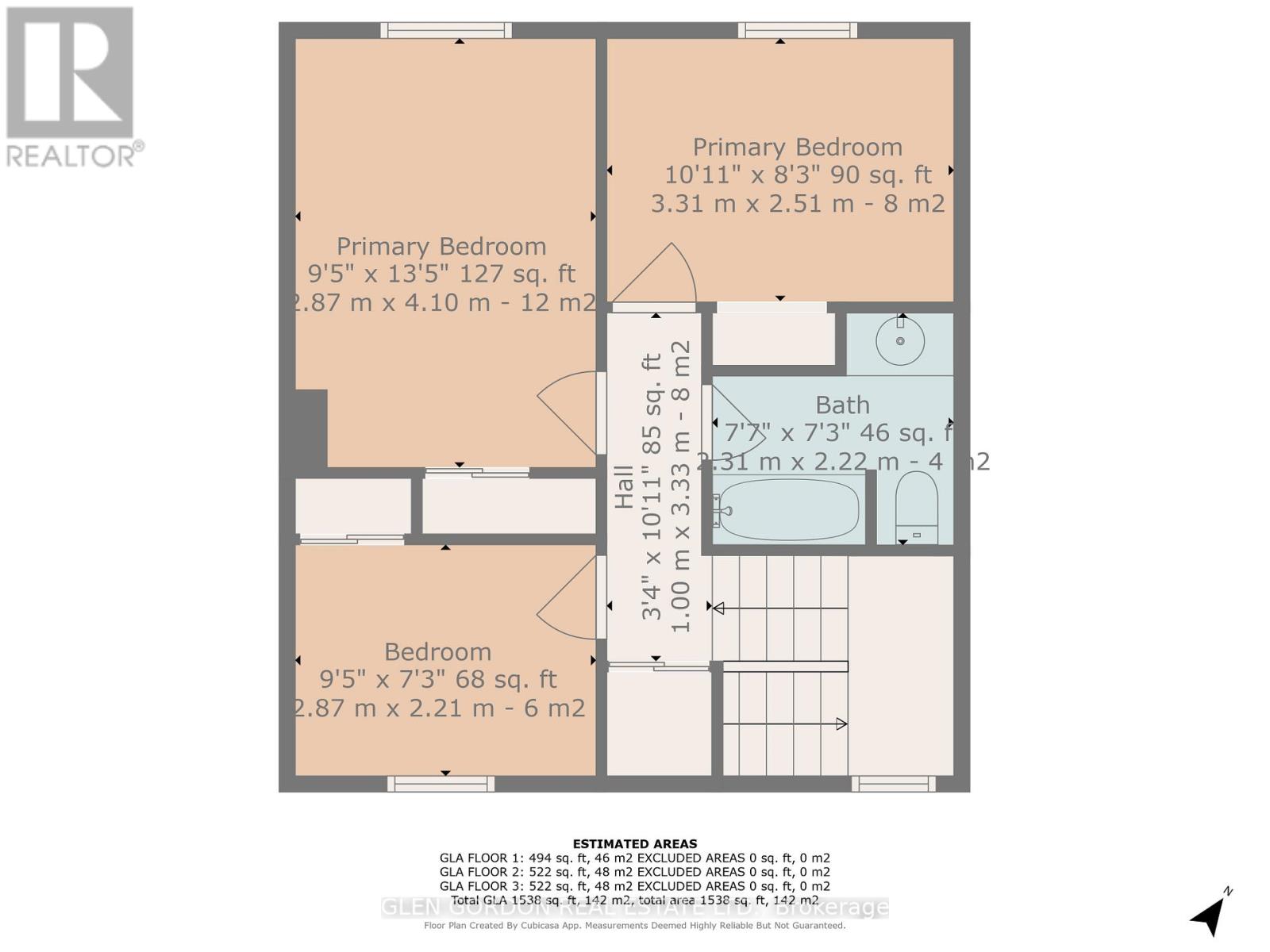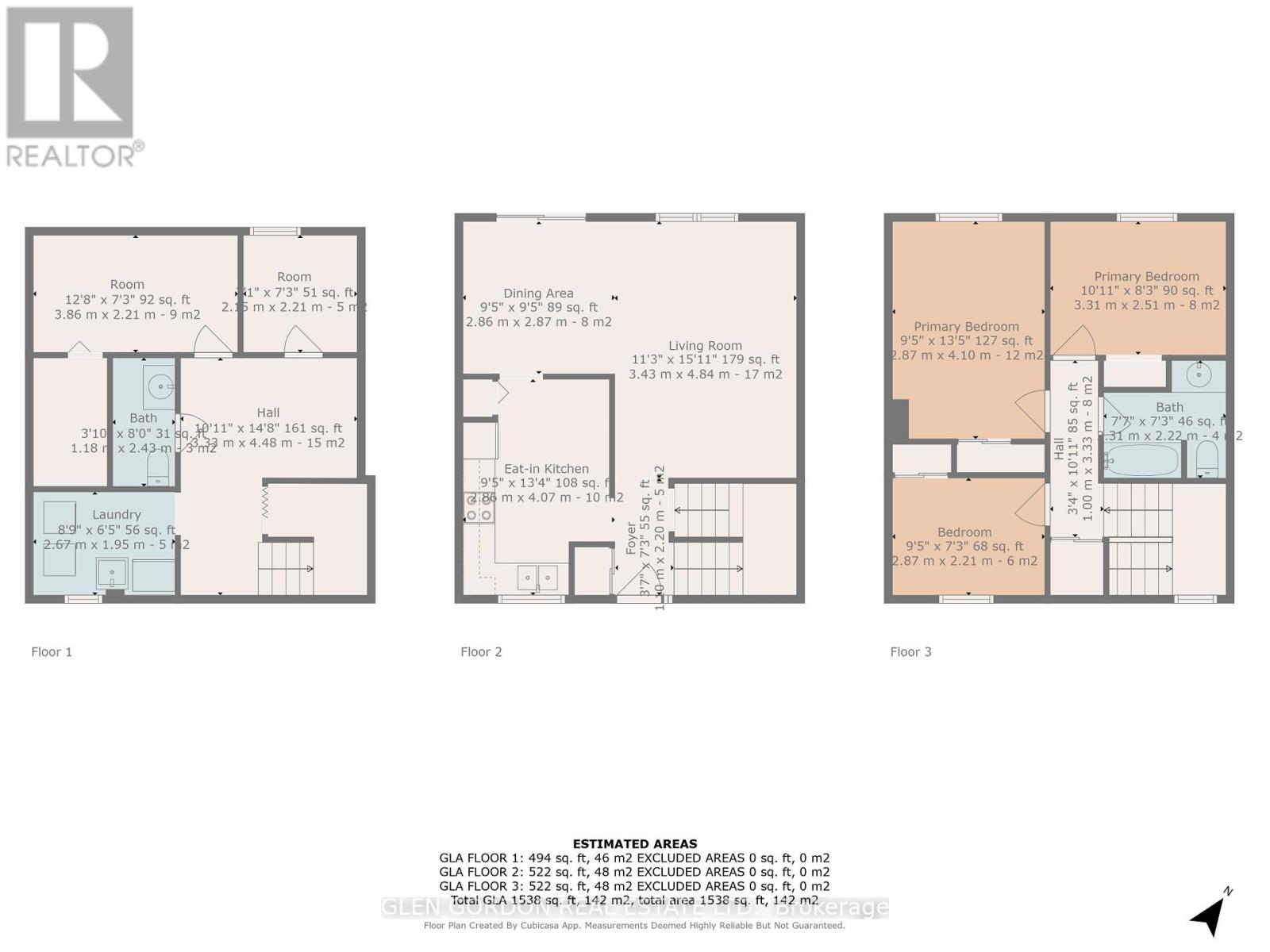3 Bedroom
2 Bathroom
700 - 1100 sqft
Central Air Conditioning
Forced Air
$499,900
Great, affordable 2 Storey home in Bonaventure (Ronleigh Village). Excellent value! Perfect for the family to get started in the market. Beautifully landscaped with a double wide drive with plenty of parking for 4 cars and private fenced yard. Main floor features Living Room that overlooks the yard; Dining Room with new patio door that opens to the deck and yard - perfect for summer entertaining! Welcoming Kitchen. The second floor features 3 bedrooms, all with easy-care laminate floors and a 4 piece family bathroom. The lower level has a family room/workout room, 2 piece bathroom storage room and laundry room. Just move in and make this your home! (id:41954)
Property Details
|
MLS® Number
|
X12206668 |
|
Property Type
|
Single Family |
|
Community Name
|
East I |
|
Equipment Type
|
Water Heater |
|
Features
|
Flat Site, Carpet Free |
|
Parking Space Total
|
4 |
|
Rental Equipment Type
|
Water Heater |
|
Structure
|
Deck, Shed |
Building
|
Bathroom Total
|
2 |
|
Bedrooms Above Ground
|
3 |
|
Bedrooms Total
|
3 |
|
Age
|
31 To 50 Years |
|
Appliances
|
Water Meter, Dryer, Freezer, Stove, Washer, Refrigerator |
|
Basement Development
|
Partially Finished |
|
Basement Type
|
N/a (partially Finished) |
|
Construction Style Attachment
|
Detached |
|
Cooling Type
|
Central Air Conditioning |
|
Exterior Finish
|
Brick, Vinyl Siding |
|
Flooring Type
|
Laminate, Parquet |
|
Foundation Type
|
Poured Concrete |
|
Half Bath Total
|
1 |
|
Heating Fuel
|
Natural Gas |
|
Heating Type
|
Forced Air |
|
Stories Total
|
2 |
|
Size Interior
|
700 - 1100 Sqft |
|
Type
|
House |
|
Utility Water
|
Municipal Water |
Parking
Land
|
Acreage
|
No |
|
Fence Type
|
Fenced Yard |
|
Sewer
|
Sanitary Sewer |
|
Size Depth
|
89 Ft ,2 In |
|
Size Frontage
|
47 Ft ,6 In |
|
Size Irregular
|
47.5 X 89.2 Ft |
|
Size Total Text
|
47.5 X 89.2 Ft |
|
Zoning Description
|
R1-1, Single Family |
Rooms
| Level |
Type |
Length |
Width |
Dimensions |
|
Second Level |
Primary Bedroom |
4.32 m |
3.08 m |
4.32 m x 3.08 m |
|
Second Level |
Bedroom 2 |
3.44 m |
2.77 m |
3.44 m x 2.77 m |
|
Second Level |
Bedroom 3 |
3.08 m |
2.32 m |
3.08 m x 2.32 m |
|
Second Level |
Bathroom |
2.17 m |
1.86 m |
2.17 m x 1.86 m |
|
Lower Level |
Other |
3.08 m |
2.44 m |
3.08 m x 2.44 m |
|
Lower Level |
Other |
2.32 m |
1.86 m |
2.32 m x 1.86 m |
|
Lower Level |
Family Room |
3.99 m |
2.35 m |
3.99 m x 2.35 m |
|
Lower Level |
Bathroom |
2.59 m |
1.28 m |
2.59 m x 1.28 m |
|
Lower Level |
Laundry Room |
2.74 m |
1.83 m |
2.74 m x 1.83 m |
|
Main Level |
Living Room |
4.69 m |
3.44 m |
4.69 m x 3.44 m |
|
Main Level |
Dining Room |
2.77 m |
2.74 m |
2.77 m x 2.74 m |
|
Main Level |
Kitchen |
4.11 m |
2.47 m |
4.11 m x 2.47 m |
Utilities
|
Cable
|
Installed |
|
Electricity
|
Installed |
|
Sewer
|
Installed |
https://www.realtor.ca/real-estate/28438328/63-caprice-crescent-london-east-east-i-east-i
