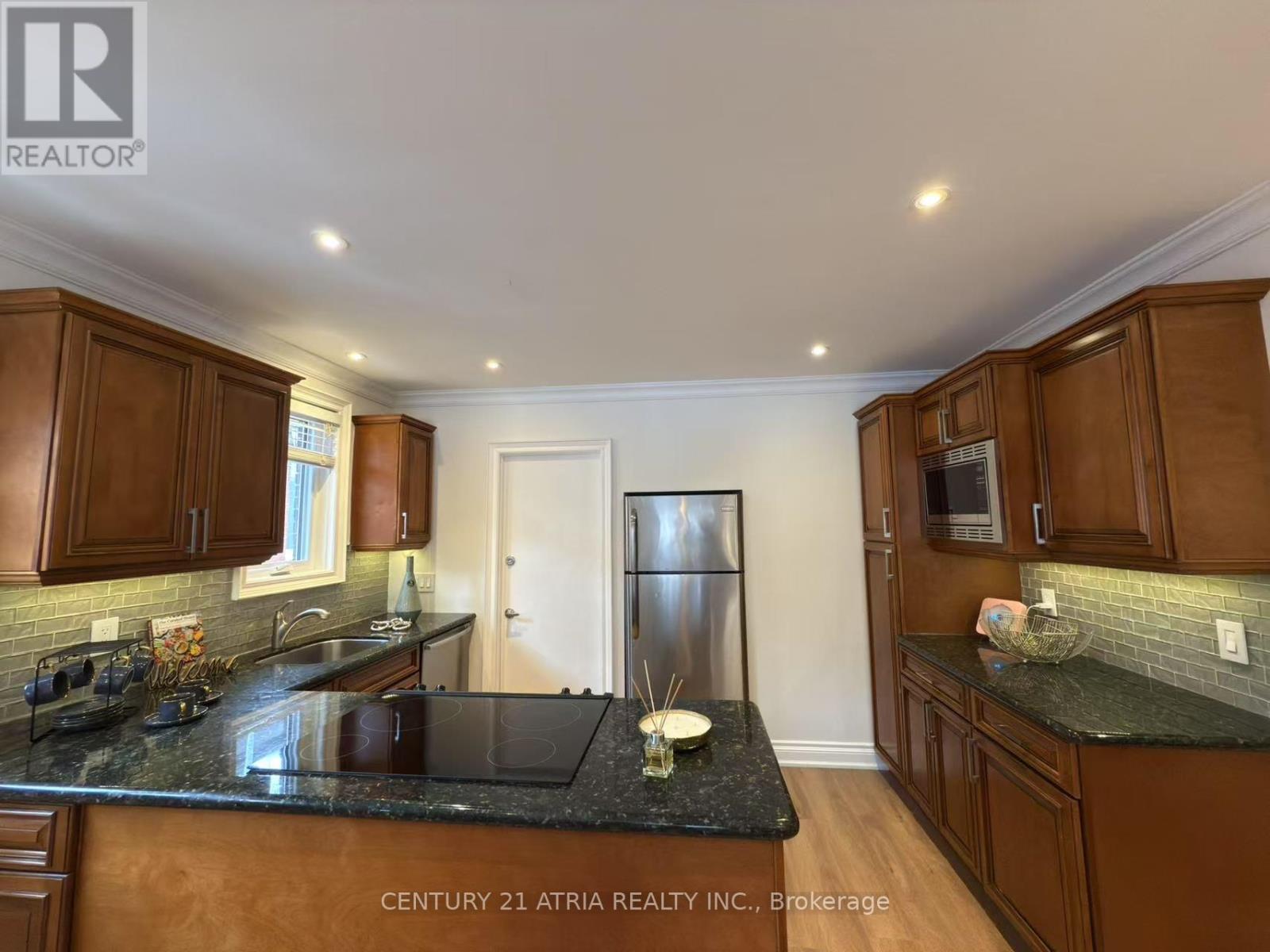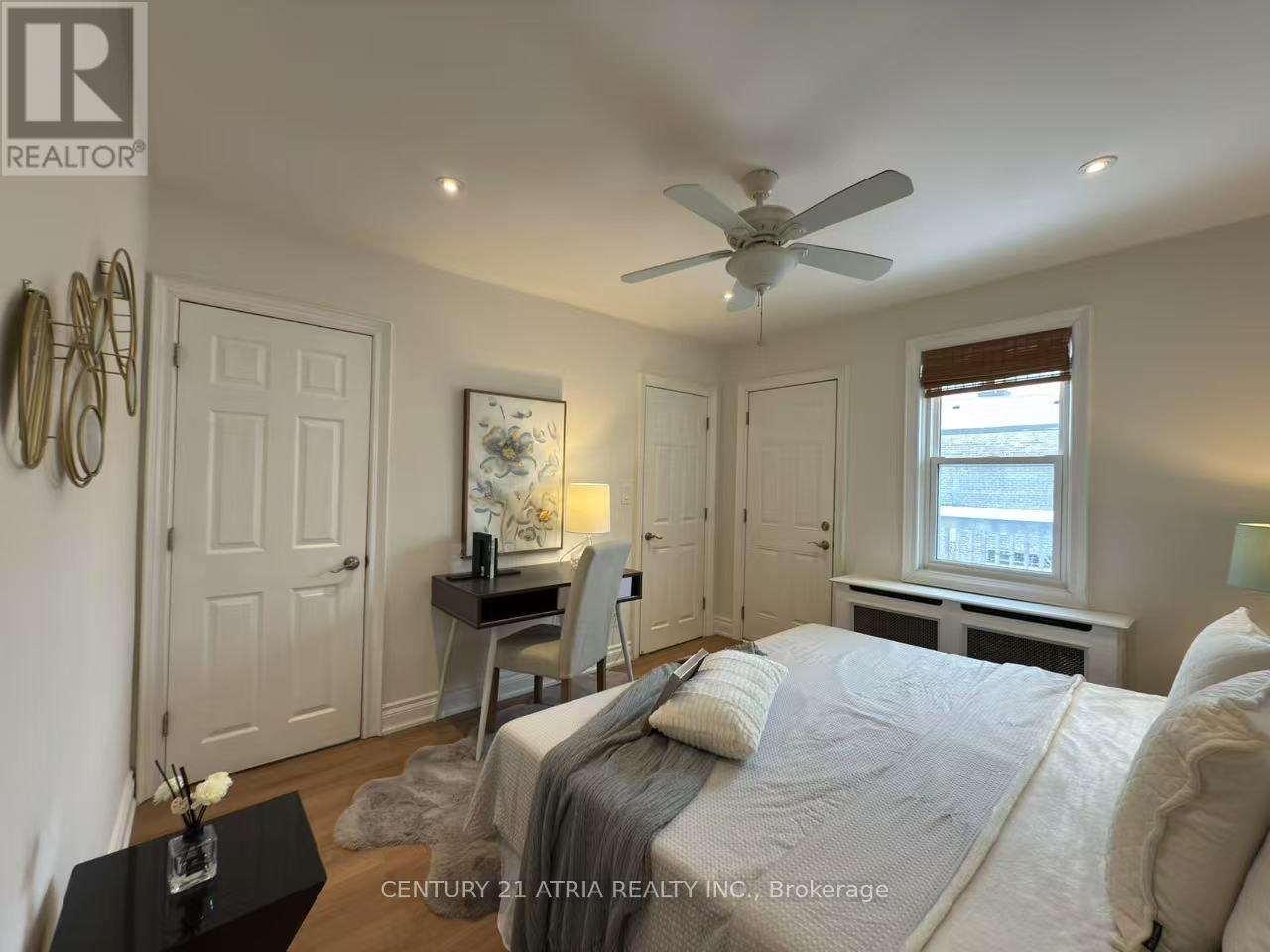5 Bedroom
3 Bathroom
Wall Unit
Hot Water Radiator Heat
$1,888,000
Investors Dream! High Income Property in Prime Location! This turnkey Duplex is the perfect addition to any investors portfolio! Conveniently located near TTC transit, bus & subway, major highways, shopping, schools, and much more. Featuring three bright and spacious units, including two 2 bedroom units and basement with 1 bedroom unit. this well-maintained property is rented with AAA tenants who wish to stay. this property boasts a very walkable 75 Walk Score, making it easy to rent and attract reliable tenants. ensuring a steady income stream from day one. Strong rental demand in a desirable, convenient neighborhood Dont miss this rare opportunity to own a solid investment with minimal upkeep required. A must-see for savvy investors! (id:41954)
Property Details
|
MLS® Number
|
C11982954 |
|
Property Type
|
Single Family |
|
Neigbourhood
|
Eglinton—Lawrence |
|
Community Name
|
Lawrence Park South |
|
Parking Space Total
|
2 |
Building
|
Bathroom Total
|
3 |
|
Bedrooms Above Ground
|
4 |
|
Bedrooms Below Ground
|
1 |
|
Bedrooms Total
|
5 |
|
Appliances
|
Dishwasher, Dryer, Refrigerator, Stove, Window Coverings |
|
Basement Development
|
Finished |
|
Basement Features
|
Separate Entrance |
|
Basement Type
|
N/a (finished) |
|
Cooling Type
|
Wall Unit |
|
Exterior Finish
|
Brick |
|
Flooring Type
|
Wood, Carpeted |
|
Foundation Type
|
Concrete |
|
Heating Fuel
|
Natural Gas |
|
Heating Type
|
Hot Water Radiator Heat |
|
Stories Total
|
2 |
|
Type
|
Duplex |
|
Utility Water
|
Municipal Water |
Parking
Land
|
Acreage
|
No |
|
Sewer
|
Sanitary Sewer |
|
Size Depth
|
120 Ft |
|
Size Frontage
|
22 Ft |
|
Size Irregular
|
22 X 120 Ft |
|
Size Total Text
|
22 X 120 Ft |
Rooms
| Level |
Type |
Length |
Width |
Dimensions |
|
Second Level |
Dining Room |
4.93 m |
2.62 m |
4.93 m x 2.62 m |
|
Second Level |
Living Room |
4.34 m |
3.66 m |
4.34 m x 3.66 m |
|
Second Level |
Kitchen |
3.48 m |
1.78 m |
3.48 m x 1.78 m |
|
Second Level |
Primary Bedroom |
3.56 m |
3.32 m |
3.56 m x 3.32 m |
|
Second Level |
Bedroom 2 |
3.91 m |
1.29 m |
3.91 m x 1.29 m |
|
Basement |
Living Room |
6.38 m |
4.66 m |
6.38 m x 4.66 m |
|
Basement |
Primary Bedroom |
4.07 m |
3.44 m |
4.07 m x 3.44 m |
|
Main Level |
Kitchen |
3.55 m |
2.21 m |
3.55 m x 2.21 m |
|
Main Level |
Living Room |
6.22 m |
4.96 m |
6.22 m x 4.96 m |
|
Main Level |
Dining Room |
6.22 m |
4.96 m |
6.22 m x 4.96 m |
|
Main Level |
Primary Bedroom |
3.89 m |
2.86 m |
3.89 m x 2.86 m |
|
Main Level |
Bedroom 2 |
3.62 m |
3.34 m |
3.62 m x 3.34 m |
https://www.realtor.ca/real-estate/27939917/63-burnaby-boulevard-toronto-lawrence-park-south-lawrence-park-south






