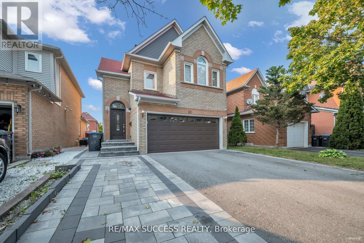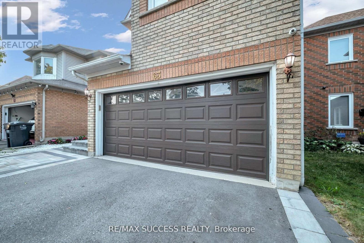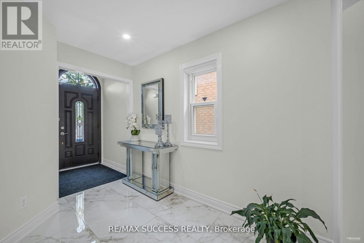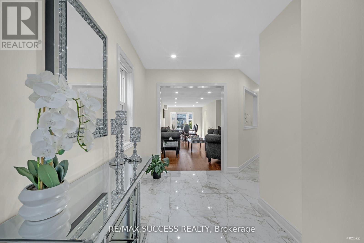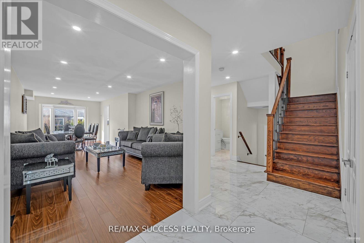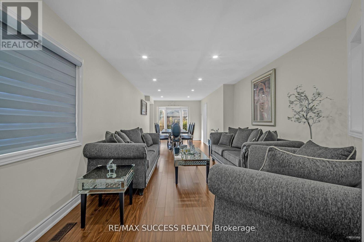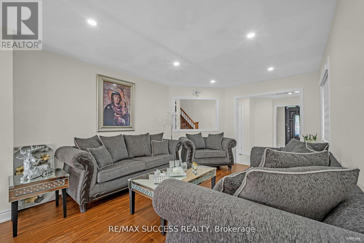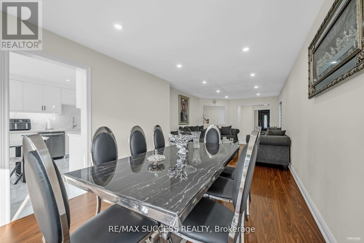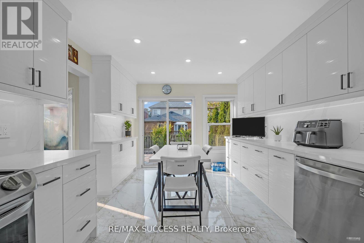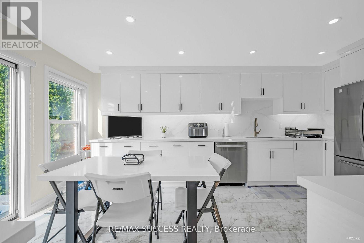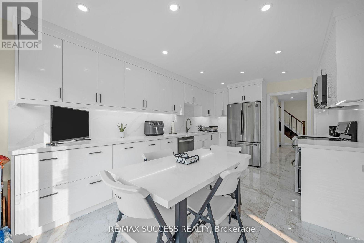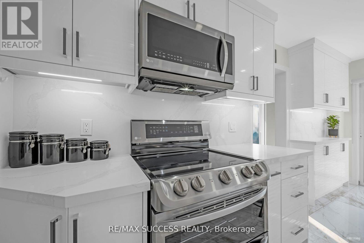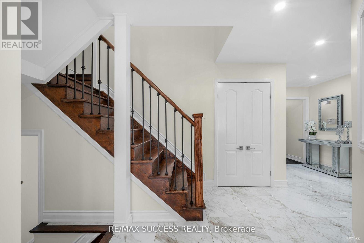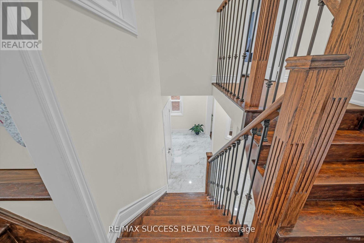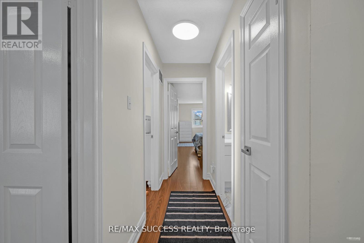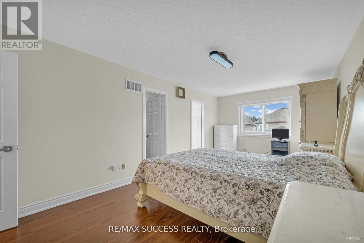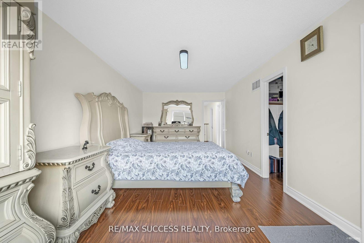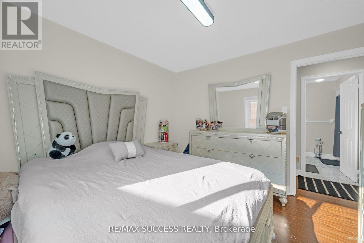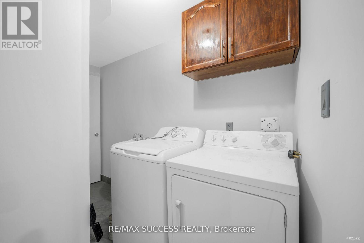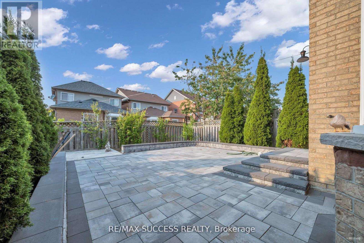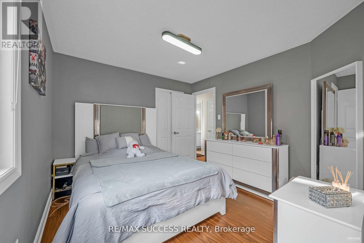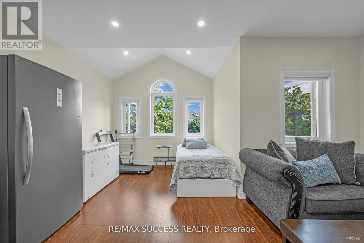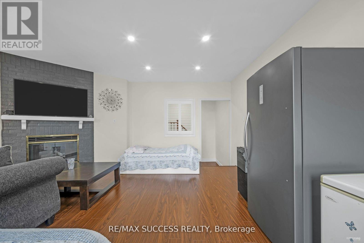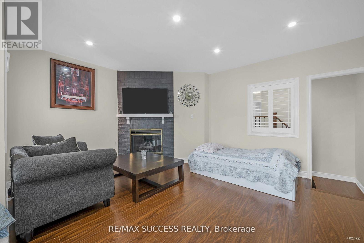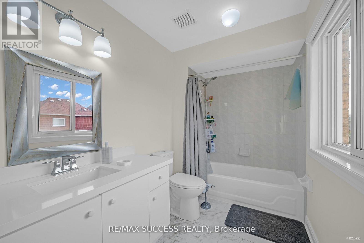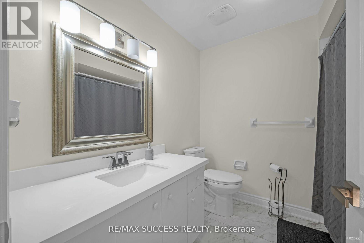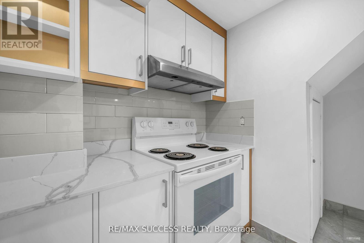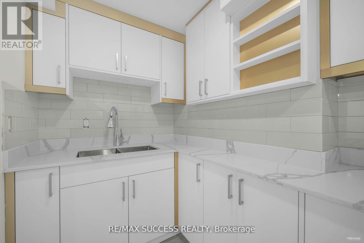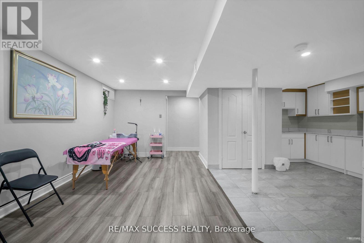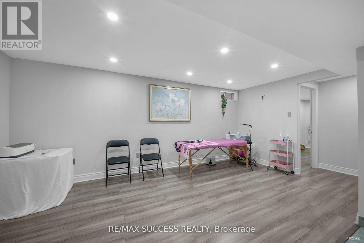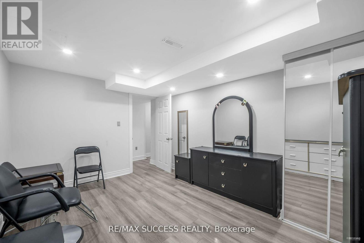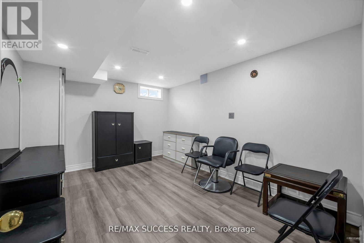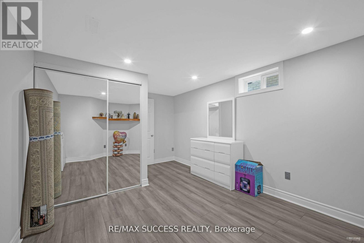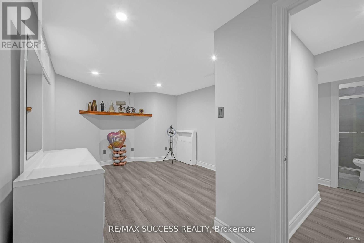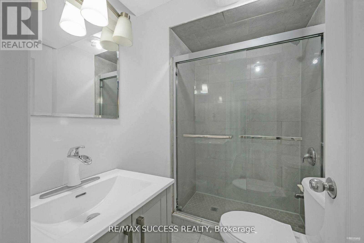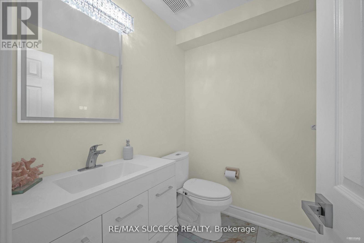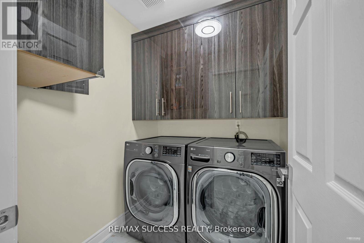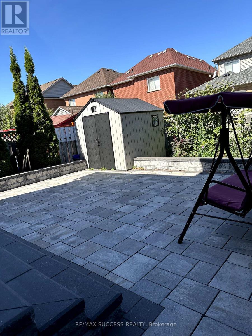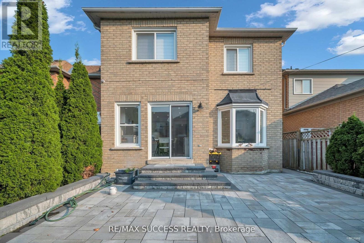6 Bedroom
4 Bathroom
2000 - 2500 sqft
Central Air Conditioning
Forced Air
$1,199,000
Step into this beautifully renovated home, where modern comfort meets classic charm. Every inch of this property has been meticulously updated, ensuring you experience the best in contemporary living. Situated in a desirable neighborhood with close proximity to schools, parks, shopping. Roof(2021) Furnace/Hot water/AC/Windows/All Appliances/Basement/both Kitchens/Garage openner(2023) (id:41954)
Property Details
|
MLS® Number
|
W12423001 |
|
Property Type
|
Single Family |
|
Community Name
|
Sandringham-Wellington |
|
Features
|
Carpet Free |
|
Parking Space Total
|
8 |
Building
|
Bathroom Total
|
4 |
|
Bedrooms Above Ground
|
4 |
|
Bedrooms Below Ground
|
2 |
|
Bedrooms Total
|
6 |
|
Age
|
31 To 50 Years |
|
Appliances
|
Garage Door Opener Remote(s) |
|
Basement Features
|
Apartment In Basement |
|
Basement Type
|
N/a |
|
Construction Style Attachment
|
Detached |
|
Cooling Type
|
Central Air Conditioning |
|
Exterior Finish
|
Brick |
|
Flooring Type
|
Ceramic, Hardwood |
|
Foundation Type
|
Poured Concrete |
|
Half Bath Total
|
1 |
|
Heating Fuel
|
Natural Gas |
|
Heating Type
|
Forced Air |
|
Stories Total
|
2 |
|
Size Interior
|
2000 - 2500 Sqft |
|
Type
|
House |
|
Utility Water
|
Municipal Water |
Parking
Land
|
Acreage
|
No |
|
Sewer
|
Sanitary Sewer |
|
Size Depth
|
109 Ft ,2 In |
|
Size Frontage
|
30 Ft ,1 In |
|
Size Irregular
|
30.1 X 109.2 Ft |
|
Size Total Text
|
30.1 X 109.2 Ft |
Rooms
| Level |
Type |
Length |
Width |
Dimensions |
|
Second Level |
Primary Bedroom |
6.32 m |
3.38 m |
6.32 m x 3.38 m |
|
Second Level |
Bedroom 2 |
3.66 m |
3.21 m |
3.66 m x 3.21 m |
|
Second Level |
Bedroom 3 |
3 m |
3.34 m |
3 m x 3.34 m |
|
Basement |
Bedroom 4 |
3.35 m |
5 m |
3.35 m x 5 m |
|
Basement |
Bedroom 5 |
3.95 m |
3.35 m |
3.95 m x 3.35 m |
|
Main Level |
Kitchen |
5.43 m |
3.35 m |
5.43 m x 3.35 m |
|
Main Level |
Living Room |
4.65 m |
3.48 m |
4.65 m x 3.48 m |
|
Main Level |
Dining Room |
4.57 m |
3.1 m |
4.57 m x 3.1 m |
|
Main Level |
Family Room |
6.16 m |
3.5 m |
6.16 m x 3.5 m |
https://www.realtor.ca/real-estate/28905136/63-blue-spruce-street-brampton-sandringham-wellington-sandringham-wellington
